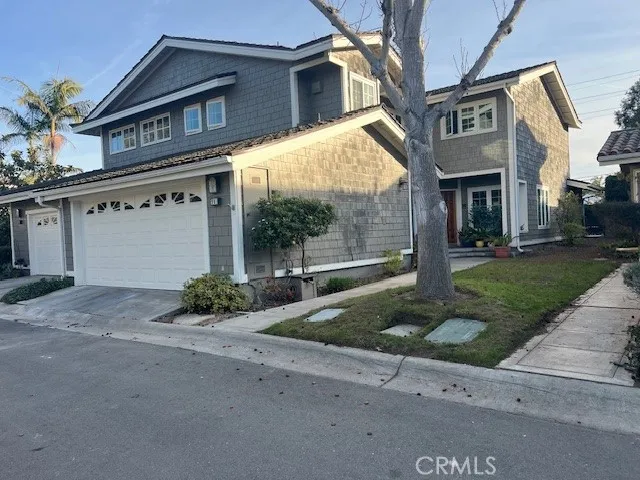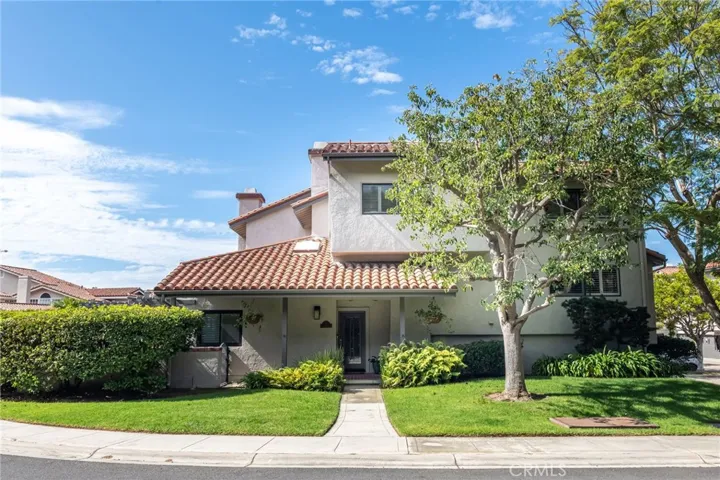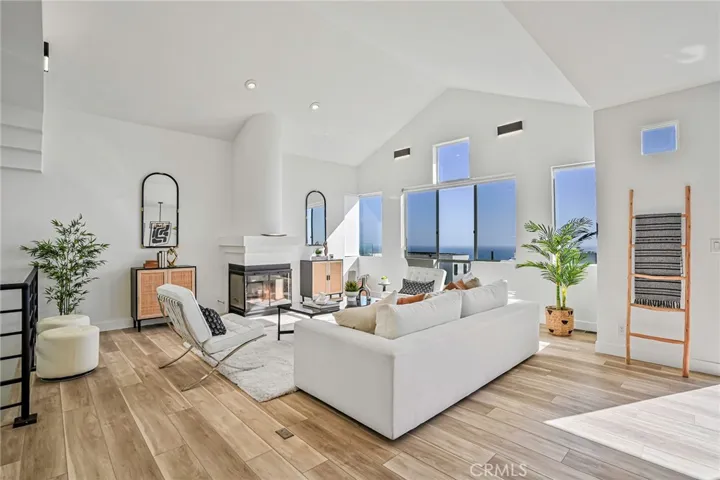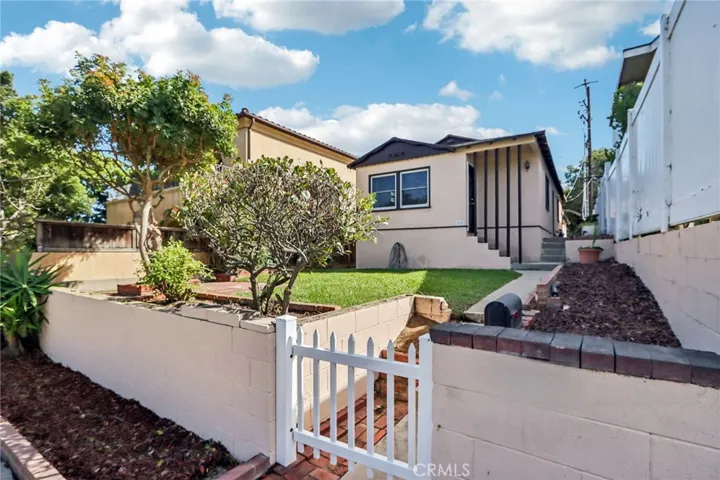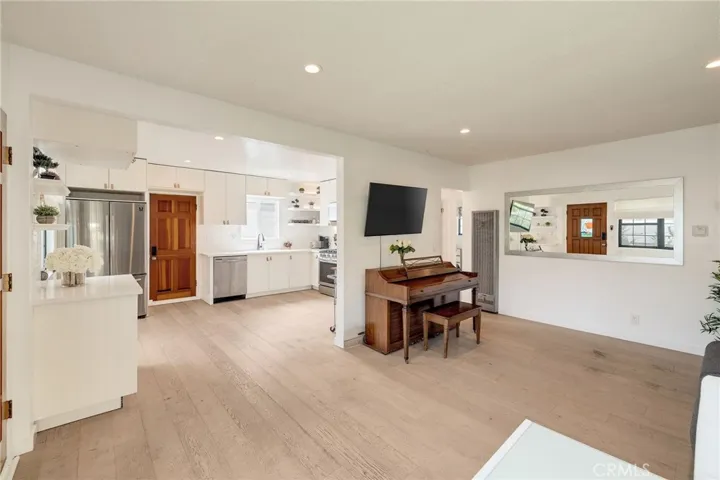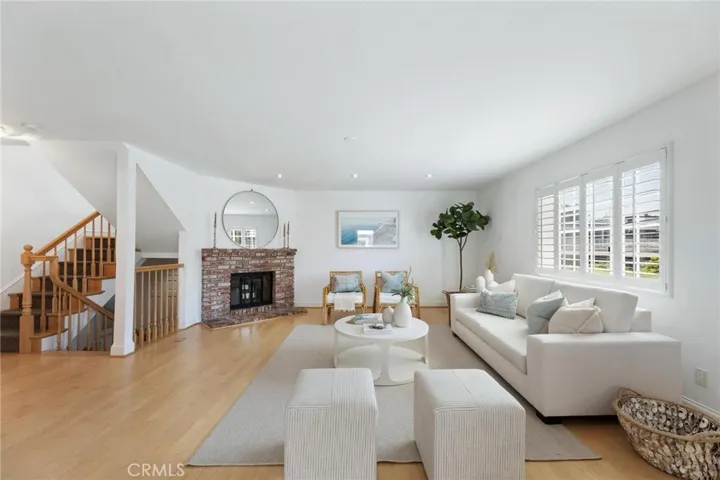
Menu
manhattan beach homes for sale
Manhattan Beach is famous for its wide, sandy beaches but is also renowned for its top-ranking schools, luxurious homes, and friendly, tree-lined streets, making it a highly sought-after city for Southern California homebuyers. With LAX and much of Los Angeles in commuting distance, the city is popular with those who work in the busier parts of the county but want to live in a quiet, charming neighborhood. There’s also plenty to do right around your Manhattan Beach home, with shopping, dining, and nightlife along the spectacular beach and pier.
You can search all the available Manhattan Beach homes for sale on this page and call the Millman Team at 310.375.1069 with any questions.
$2,230,000
Residential For Sale
11 Malaga Place, Manhattan Beach, California 90266
3Bedroom(s)
3Bathroom(s)
13Picture(s)
2,064Sqft
Beautiful remodeled modern townhome Plan 7 popular floor plan. Totally remodeled in the last 3 years. Newer kitchen, baths and custom Vinal wood floors throughout. Quartz countertops and stainless steel appliances. Kitchen Breakfast Nook overlooks large Patio with lush landscaping. All bedrooms are up. Main level features a large living area.
$2,200,000
Residential For Sale
217 43rd Street, Manhattan Beach, California 90266
3Bedroom(s)
3Bathroom(s)
22Picture(s)
1,368Sqft
217 43rd Street is a beautifully updated ocean view duplex located west of Highland in the heart of El Porto, one of the most vibrant and desirable neighborhoods in Manhattan Beach’s Sand Section. Situated on a 30’x45’ half lot, this pride-of-ownership property offers the rare opportunity to own a turn-key asset in one of the most sought-after communities in Los Angeles.
$2,175,000
Residential For Sale
1 Santa Rosa Court, Manhattan Beach, California 90266
3Bedroom(s)
3Bathroom(s)
GarageParking(s)
25Picture(s)
1,972Sqft
This desirable PLAN 4 townhome has been beautifully remodeled throughout and offers 3 bdrms and 2.5 baths. A professional decorator selected high-end upgrades that are beautiful, current, and timeless. The location of this sought-after plan looks and feels like a single-family home, with windows on most sides that let in excellent light.
$2,155,000
Residential For Sale
4216 Highland Avenue B, Manhattan Beach, California 90266
2Bedroom(s)
3Bathroom(s)
GarageParking(s)
26Picture(s)
1,429Sqft
This contemporary townhouse looks amazing, and we think you'll agree! We just finished an extensive remodel and love how it turned out! Live just steps from the sand in this west facing gem with panoramic white water ocean views. But come see for yourself! Or think of it for its great short term furnished rental potential.
$1,749,000
Residential For Sale
615 Aviation Way, Manhattan Beach, California 90266
3Bedroom(s)
3Bathroom(s)
GarageParking(s)
29Picture(s)
1,844Sqft
615 Aviation Way is a modern, contemporary townhome built in 2022, offering an exceptional price point for Manhattan Beach. Located on a cul-de-sac road with very limited through traffic, the open top floor features wide-plank oak floors, high ceilings, and oversized windows that bring in natural light throughout the day.
$1,695,000
Residential For Sale
532 Rosecrans Avenue, Manhattan Beach, California 90266
3Bedroom(s)
1Bathroom(s)
GarageParking(s)
14Picture(s)
831Sqft
Walk to the Beach from this Manhattan Beach SAND SECTION home. A 3 bedroom house on a desirable 30X100 street to alley lot. Close to fun restaurants, nightlife, coffee shops, and a good surf break is close by. So many possibilities with this classic beach bungalow which is the definition of POTENTIAL.
$1,550,000
Residential For Sale
207 S Aviation Boulevard, Manhattan Beach, California 90266
2Bedroom(s)
1Bathroom(s)
GarageParking(s)
29Picture(s)
906Sqft
This charming beach cottage blends classic character with modern upgrades, ready to enjoy now, with the potential to expand! Upon arrival, you will be greeted by a white picket fence around the grassy front yard. Step inside to the open living space featuring light oak style floors, ample natural light and a split air conditioning system for added comfort.
$1,350,000
Residential For Sale
1421 12th Street 1, Manhattan Beach, California 90266
2Bedroom(s)
3Bathroom(s)
GarageParking(s)
36Picture(s)
1,337Sqft
Welcome to 1421 12th Street, Unit 1, a bright and airy front townhome in a quaint Cape-Cod style building. Flooded with natural light, this home features an open floor plan where the kitchen, dining, and living spaces connect seamlessly. Off the dining area, sliding glass doors open to a spacious terrace, perfect for outdoor dining or lounging.
Contact Us
