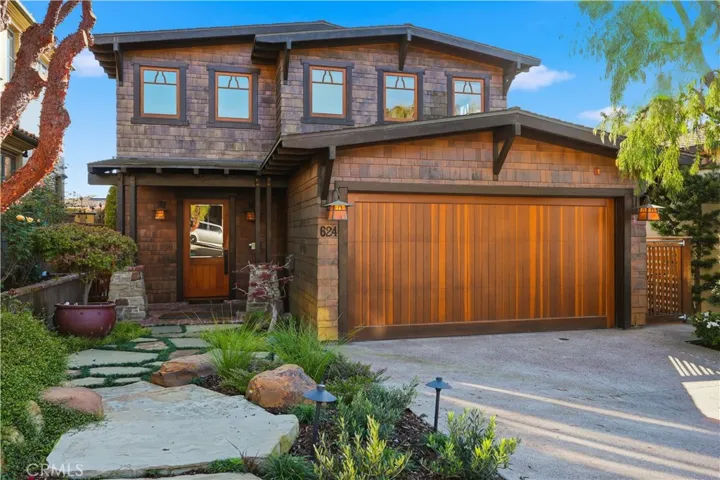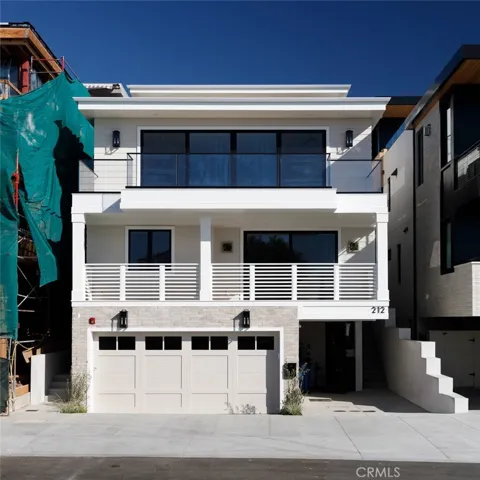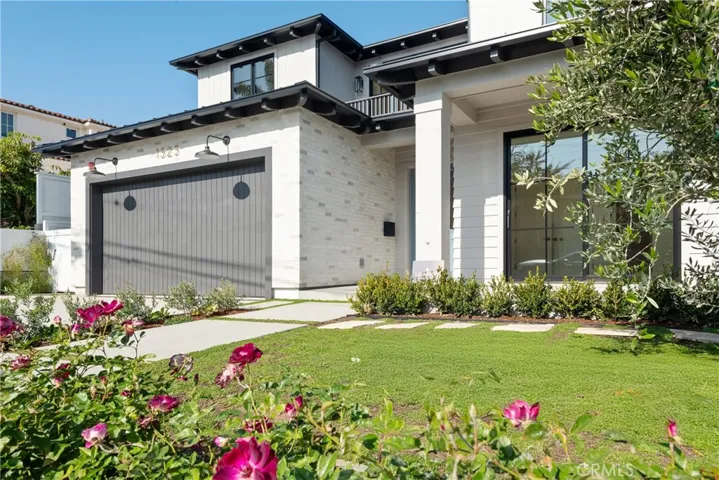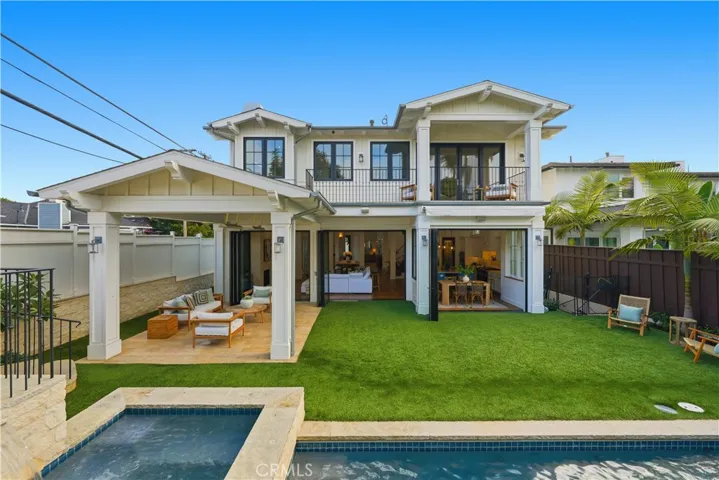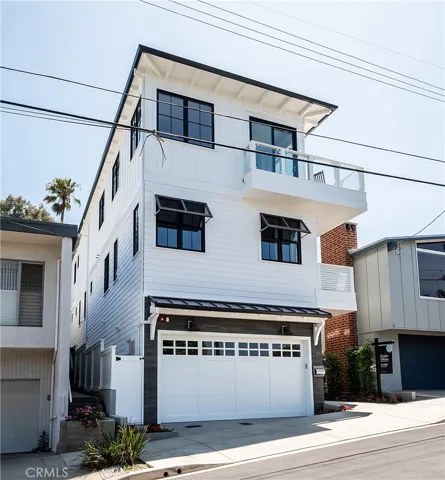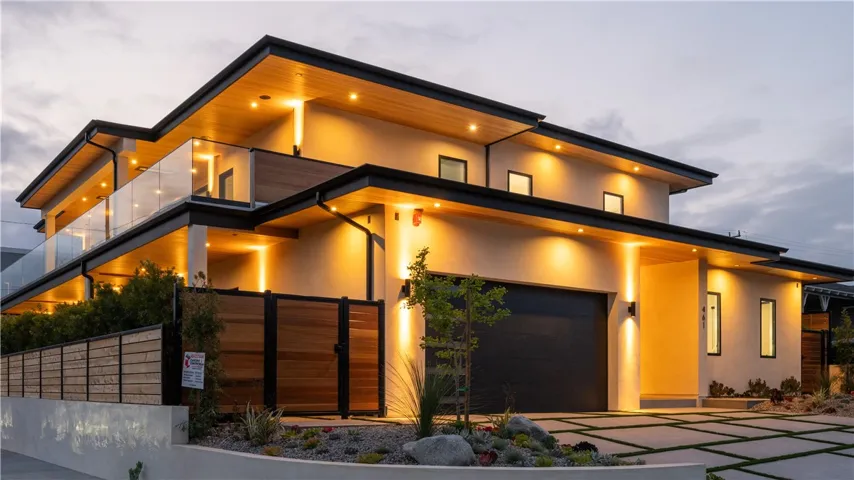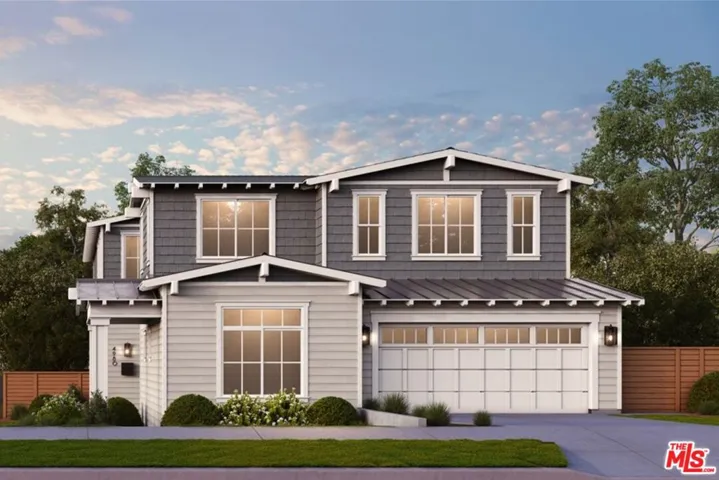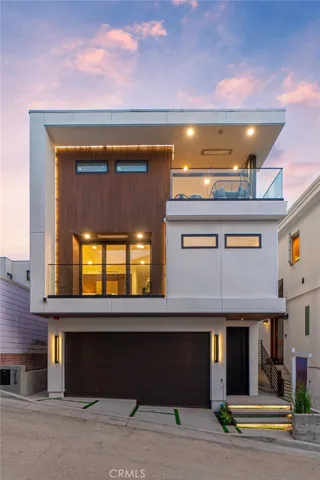
Menu
manhattan beach homes for sale
Manhattan Beach is famous for its wide, sandy beaches but is also renowned for its top-ranking schools, luxurious homes, and friendly, tree-lined streets, making it a highly sought-after city for Southern California homebuyers. With LAX and much of Los Angeles in commuting distance, the city is popular with those who work in the busier parts of the county but want to live in a quiet, charming neighborhood. There’s also plenty to do right around your Manhattan Beach home, with shopping, dining, and nightlife along the spectacular beach and pier.
You can search all the available Manhattan Beach homes for sale on this page and call the Millman Team at 310.375.1069 with any questions.
$6,500,000
Residential For Sale
624 6th Street, Manhattan Beach, California 90266
5Bedroom(s)
4Bathroom(s)
DrivewayParking(s)
37Picture(s)
3,447Sqft
Coastal Craftsman Masterpiece: A Breathtaking Retreat!
Prepare to be captivated by an exquisite blend of luxury and coastal charm in this Coastal Craftsman Masterpiece, expertly designed by Nick Schaar Homes & Building.
$6,500,000
Residential For Sale
212 Manhattan Avenue, Manhattan Beach, California 90266
4Bedroom(s)
5Bathroom(s)
DrivewayParking(s)
2Picture(s)
2,521Sqft
212 Manhattan Avenue emerges as a breathtaking 2026 Modern California Coastal sanctuary, ideally situated west-facing between 2nd and 3rd Street in the prestigious South Sand Section of Manhattan Beach, where the rhythm of the ocean meets architectural brilliance.
$6,325,000
Residential For Sale
1525 10th, Manhattan Beach, California 90266
6Bedroom(s)
7Bathroom(s)
63Picture(s)
5,051Sqft
A truly exceptional East Manhattan Beach masterpiece brought to you by Lemieux Development in collaboration with Le’Esperance Design. Experience the epitome of luxury living in this one-of-a-kind residence. Every inch of this home exudes sophistication, craftsmanship, and comfort—designed for those who appreciate the finer things in life.
$6,199,000
Residential For Sale
1757 8th Street, Manhattan Beach, California 90266
6Bedroom(s)
7Bathroom(s)
GarageParking(s)
54Picture(s)
5,738Sqft
Rare East Manhattan Beach masterpiece where timeless elegance meets modern luxury. Built in 2021 by esteemed custom builder Patrick Kealy, on a coveted corner lot with a landscaped yard and white picket fence set the stage for timeless curb appeal. With 6 bedrooms, 6.
$5,999,000
Residential For Sale
724 13th Street, Manhattan Beach, California 90266
6Bedroom(s)
7Bathroom(s)
38Picture(s)
4,844Sqft
A stunning Coastal Plantation home in the heart of Manhattan beach! Enter through the charming dutch door featuring a guest bedroom, office/ secondary bedroom and a spacious media room. French oak hardwood floors sweep across the open concept floor plan filled with natural light.
$5,900,000
Residential For Sale
125 9th Street, Manhattan Beach, California 90266
6Bedroom(s)
3Bathroom(s)
20Picture(s)
2,316Sqft
Only 3 Houses from the Strand!! Rare opportunity to own a Triplex in the 100 block (Strand Adjacent) of a highly coveted South Manhattan Beach Walk Street. This highly desirous property consists of three updated units (each two bedroom and one bathroom) and is always in demand.
$5,850,000
Residential For Sale
1726 Voorhees Avenue, Manhattan Beach, California 90266
5Bedroom(s)
6Bathroom(s)
GarageParking(s)
12Picture(s)
4,982Sqft
Stunning 2-story California Costal home in the highly sought-after Mira Costa neighborhood is being built by Thomas James Homes with an elevated and timeless style that showcases high-end features and custom-quality finishes.
$5,795,000
Residential For Sale
461 Nw Chabela Dr., Manhattan Beach, California 90266
5Bedroom(s)
6Bathroom(s)
GarageParking(s)
37Picture(s)
4,660Sqft
Located in the highly coveted Poet’s Section of Manhattan Beach, this newly built coastal contemporary residence is a stunning blend of architectural elegance and refined design. Created by a distinguished local builder Fasano Enterprise, Inc. This home offers sweeping ocean views and sophisticated indoor-outdoor living.
$5,699,000
Residential For Sale
2904 Palm Avenue, Manhattan Beach, California 90266
5Bedroom(s)
6Bathroom(s)
DrivewayParking(s)
55Picture(s)
3,254Sqft
Welcome to this breathtaking new Modern beach home, where high-end finishes meet an open & bright floor plan in an A+ location. Nestled in the highly sought-after tree section, just a short stroll from the beach, parks, & Manhattan Village Mall with shops & eateries.
$5,550,000
Residential For Sale
1712 Ruhland Avenue, Manhattan Beach, California 90266
5Bedroom(s)
6Bathroom(s)
GarageParking(s)
12Picture(s)
4,982Sqft
Step into this beautifully designed Coastal-style home being built by Thomas James Homes, featuring 5 bedrooms and 5.5 bathrooms. The inviting entryway opens to a formal lounge and dining room, setting the stage for effortless entertaining.
$5,525,000
Residential For Sale
1736 Voorhees Avenue, Manhattan Beach, California 90266
5Bedroom(s)
6Bathroom(s)
GarageParking(s)
13Picture(s)
4,982Sqft
Welcome to this impeccably crafted Coastal-style home being built by Thomas James Homes. Featuring 5 bedrooms and 5.5 bathrooms, this thoughtfully designed residence offers an exceptional combination of style and functionality. The inviting entry opens to a formal lounge and dining room, creating an elegant space for entertaining.
$5,399,000
Residential For Sale
214 El Porto Street, Manhattan Beach, California 90266
4Bedroom(s)
5Bathroom(s)
55Picture(s)
2,235Sqft
Designed to evoke the sophistication of high-end hospitality, this stunning new construction residence in the coveted Manhattan Beach El Porto offers a peaceful yet invigorating living experience. Every corner of the home has been thoughtfully curated to welcome, soothe, and inspire—combining intricate contemporary design with warm, livable comfort.
Contact Us
