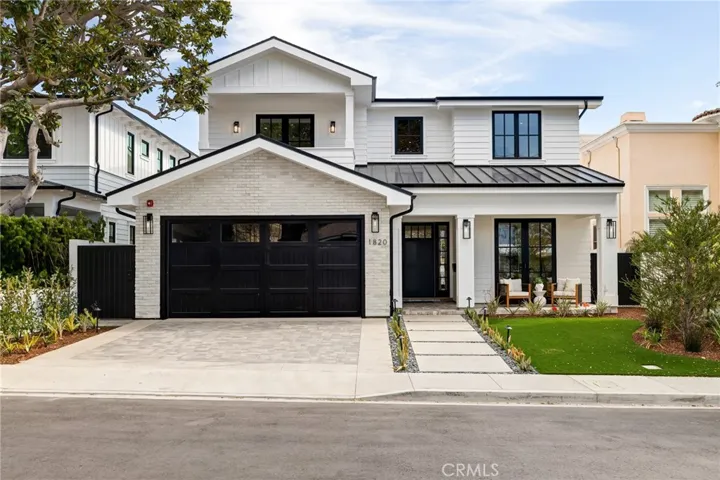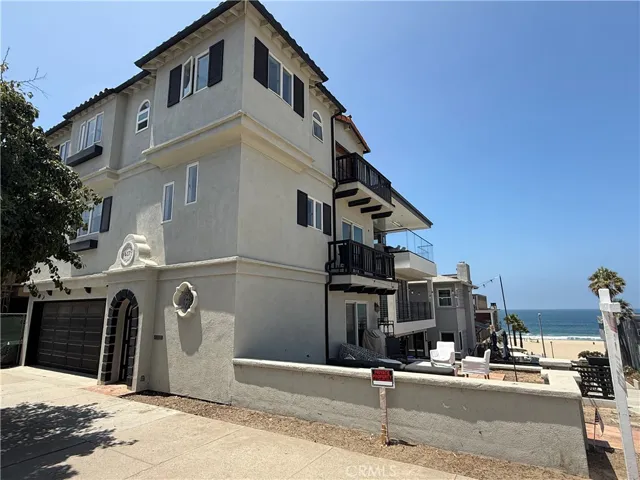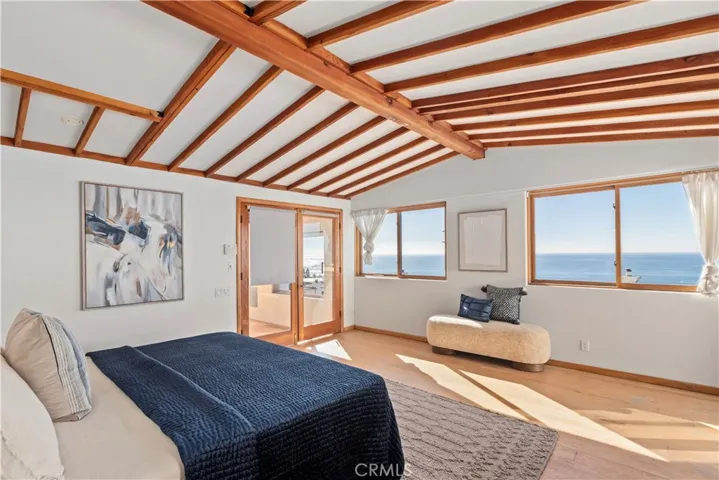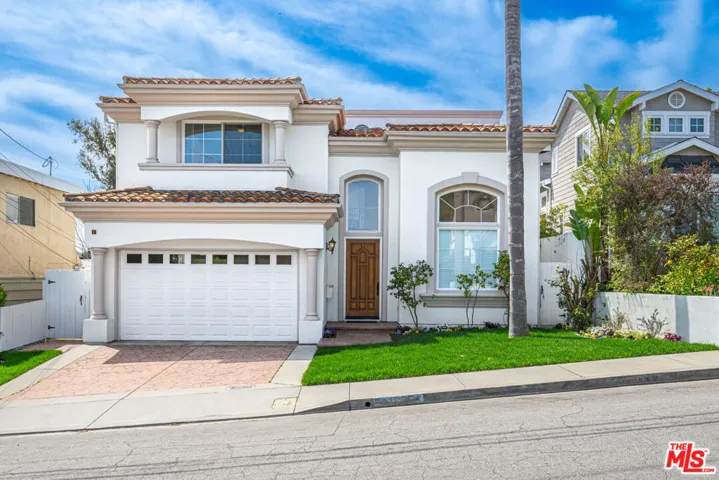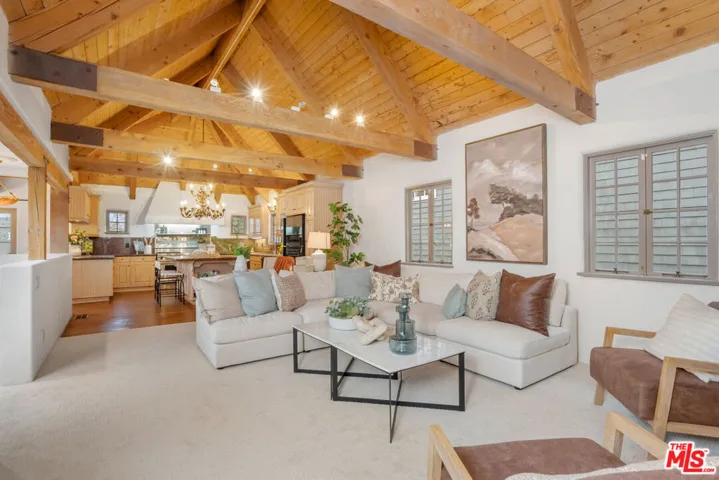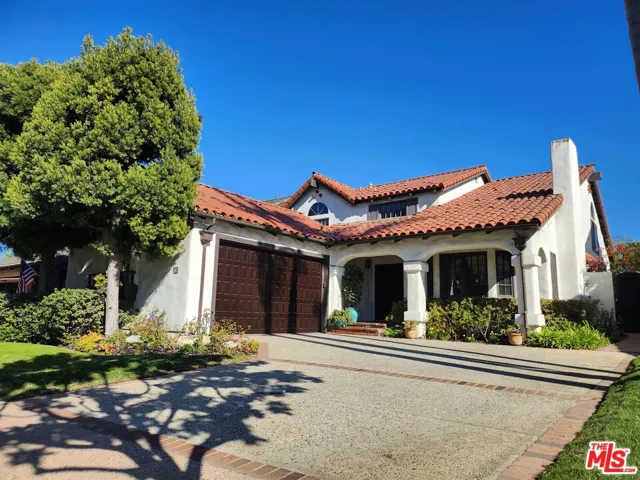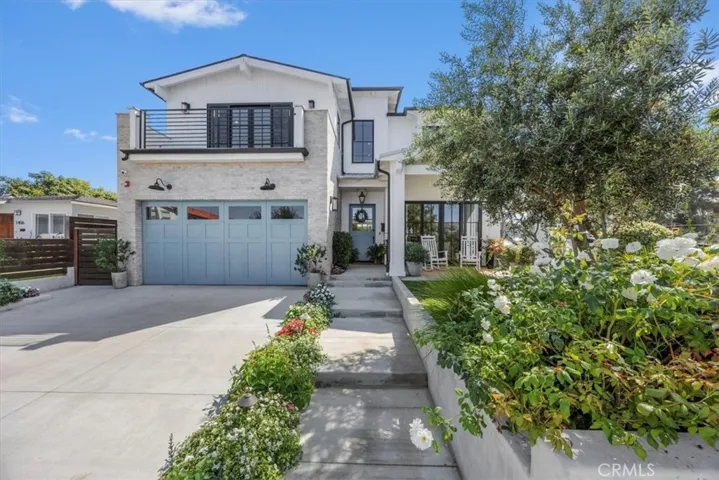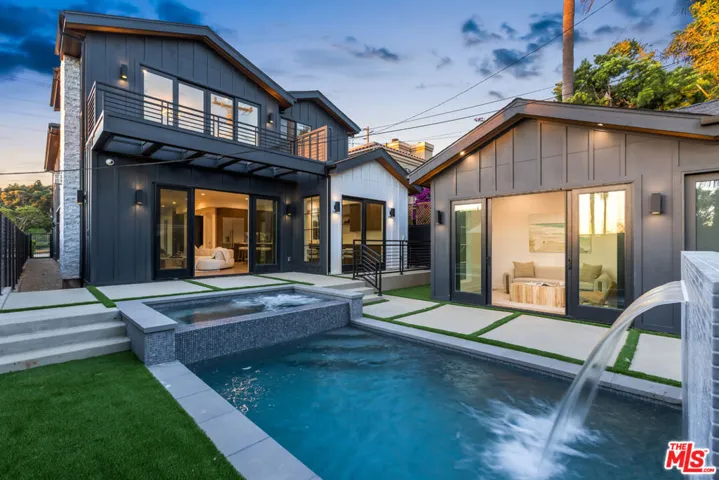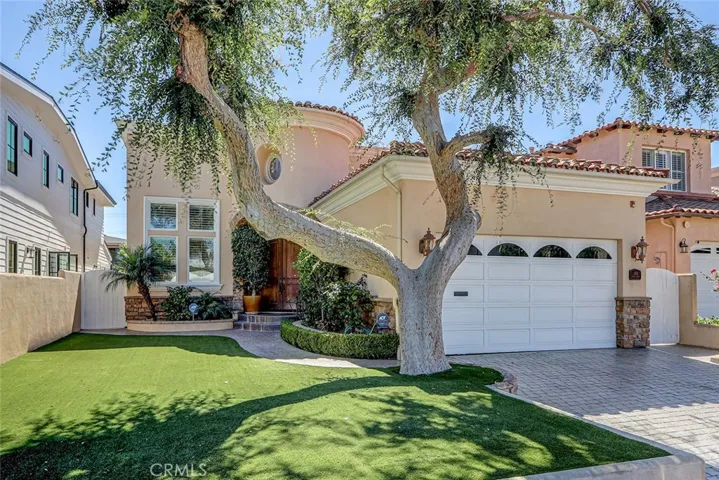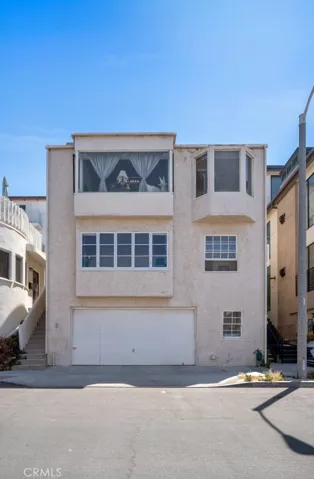
Menu
manhattan beach homes for sale
Manhattan Beach is famous for its wide, sandy beaches but is also renowned for its top-ranking schools, luxurious homes, and friendly, tree-lined streets, making it a highly sought-after city for Southern California homebuyers. With LAX and much of Los Angeles in commuting distance, the city is popular with those who work in the busier parts of the county but want to live in a quiet, charming neighborhood. There’s also plenty to do right around your Manhattan Beach home, with shopping, dining, and nightlife along the spectacular beach and pier.
You can search all the available Manhattan Beach homes for sale on this page and call the Millman Team at 310.375.1069 with any questions.
$5,379,000
Residential For Sale
1820 9th Street, Manhattan Beach, California 90266
6Bedroom(s)
7Bathroom(s)
GarageParking(s)
75Picture(s)
4,666Sqft
This newly constructed masterpiece in Manhattan Beach offers 6 bedrooms, 6.5 bathrooms, and a dedicated office across 4,666 square feet of luxurious living space on a 7,500-square-foot lot.
$5,000,000
Residential For Sale
617 Manhattan Avenue, Manhattan Beach, California 90266
4Bedroom(s)
3Bathroom(s)
GarageParking(s)
3Picture(s)
1,968Sqft
Live the Ultimate Beach Lifestyle in Manhattan Beach’s Coveted Sand Section
Welcome to this beautifully situated coastal residence, just steps from the sand in the highly sought-after Sand Section of Manhattan Beach.
$4,899,000
Residential For Sale
225 24th, Manhattan Beach, California 90266
5Bedroom(s)
5Bathroom(s)
GarageParking(s)
34Picture(s)
3,451Sqft
This exceptional Manhattan Beach walkstreet duplex, located West of Highland Ave, showcases stunning white-water ocean views with sweeping 180-degree panoramas from Palos Verdes to Malibu.
$4,899,000
Residential For Sale
1756 Ruhland Avenue, Manhattan Beach, California 90266
5Bedroom(s)
5Bathroom(s)
GarageParking(s)
75Picture(s)
4,584Sqft
Entertainer Mediterranea two story house, very bright, sky light with 5 bedrooms and 4.50 bathrooms in wonderful Mira Costa neighborhood with an excellent school district, minutes from award winning Mira Costa High school.
$4,595,000
Residential For Sale
2917 N Poinsettia Avenue, Manhattan Beach, California 90266
4Bedroom(s)
4Bathroom(s)
GarageParking(s)
50Picture(s)
3,164Sqft
Introducing this exceptional, storybook Tudor-style home of rare beauty and presence. 2917 N Poinsettia is set on a quiet, tree-lined street within a treasured pocket of Manhattan Beach's Tree Section... a location and architectural pairing that feels timeless, romantic, and increasingly hard to find.
$4,500,000
Residential For Sale
28 Westport, Manhattan Beach, California 90266
4Bedroom(s)
3Bathroom(s)
GatedParking(s)
35Picture(s)
2,778Sqft
This Property is Tenant occupied through at least January 2027; an outstanding A+ quality leased investment... Welcome to 28 Westport in the exclusive guard gated community of Manhattan Village Estates in Manhattan Beach known for its expansive greenbelts and Magnolia-tree lined streets, This Mediterranean Spanish style home features cul-de-sac location.
$4,399,000
Residential For Sale
1400 17th Street, Manhattan Beach, California 90266
5Bedroom(s)
5Bathroom(s)
65Picture(s)
3,278Sqft
This exceptional five-bedroom, five-bath residence offers a seamless blend of indoor comfort and outdoor sophistication. Designed with timeless craftsmanship and thoughtful detail, the open layout flows effortlessly from welcoming living spaces to a serene backyard retreat.
$4,200,000
Residential For Sale
908 Rosecrans Avenue, Manhattan Beach, California 90266
5Bedroom(s)
7Bathroom(s)
GarageParking(s)
58Picture(s)
4,112Sqft
Welcome to 908 Rosecrans Avenue, a newly constructed residence where natural light pours through expansive windows, illuminating wide plank hardwood floors and crisp architectural lines. This never-lived-in home offers 5 spacious bedrooms, 6.5 bathrooms, and a dedicated office, all set within the sought-after Tree Section of Manhattan Beach.
$4,199,000
Residential For Sale
1816 9th Street, Manhattan Beach, California 90266
5Bedroom(s)
5Bathroom(s)
DrivewayParking(s)
43Picture(s)
4,524Sqft
Situated on a wide East Manhattan Beach lot, this expansive 4,524 sq. ft. home offers both impressive scale and everyday comfort. With over 4,500 sq. ft. of living area, 5 bedrooms, and 5 bathrooms, the thoughtful layout lives like two primaries while still giving everyone their own corner to retreat to—ideal for multi-generational living or guests.
$3,999,999
Residential For Sale
3200 Elm Avenue, Manhattan Beach, California 90266
5Bedroom(s)
5Bathroom(s)
GarageParking(s)
75Picture(s)
3,109Sqft
Exceptional value in the Manhattan Beach Tree Section. Where can you now find a spacious 5 bed, 5 bath home with over 3,000 sf. for under $4 million? Discover Mediterranean elegance on the Greenbelt. Welcome to this beautifully appointed 5-bedroom, 5-bath home designed by the award-winning Trotter Building Designs Inc. A progressive building design firm based in Manhattan Beach.
$3,750,000
Residential For Sale
1740 Ruhland, Manhattan Beach, California 90266
5Bedroom(s)
5Bathroom(s)
61Picture(s)
3,827Sqft
Nestled in the heart of Manhattan Beach’s coveted Mira Costa neighborhood, 1740 Ruhland Avenue is a spacious 2004-built gem that’s perfect for families craving that classic SoCal vibe without the fuss of an older home.
$3,550,000
Residential For Sale
3012 Manhattan Avenue, Manhattan Beach, California 90266
4Bedroom(s)
2Bathroom(s)
46Picture(s)
2,105Sqft
Just steps from the sand in North Manhattan Beach, 3012 Manhattan Avenue is a rare duplex offering with extraordinary upside. Currently improved with two upgraded 2-bedroom, 1-bath units, the property sits on a uniquely steep, elevated lot that unlocks dramatic, panoramic ocean views—a vantage point few neighboring homes can match.
Contact Us
