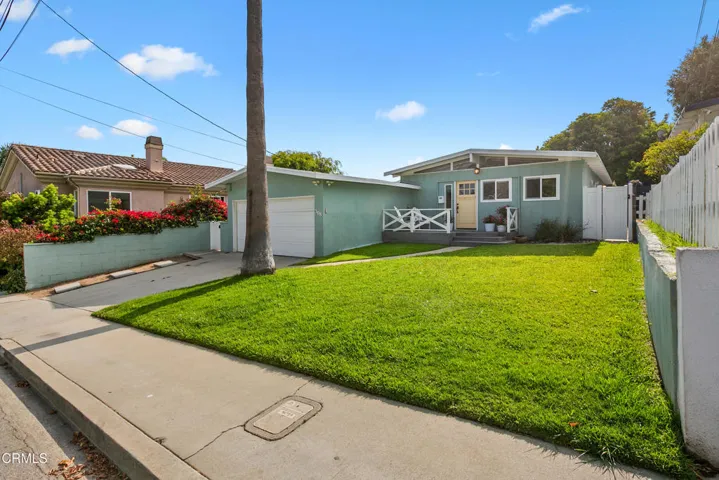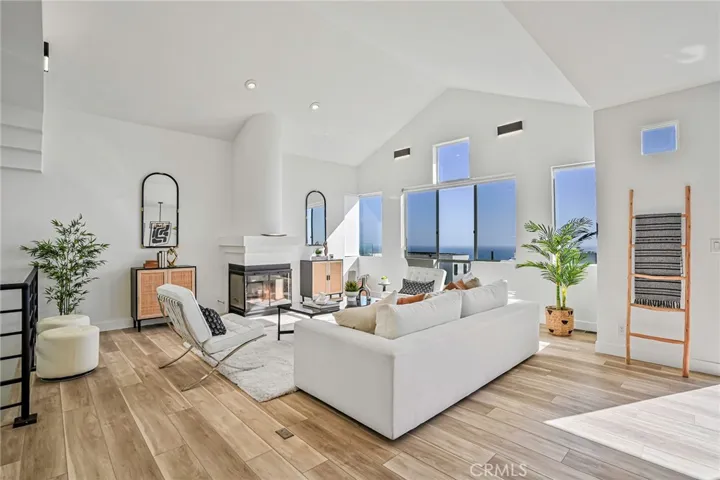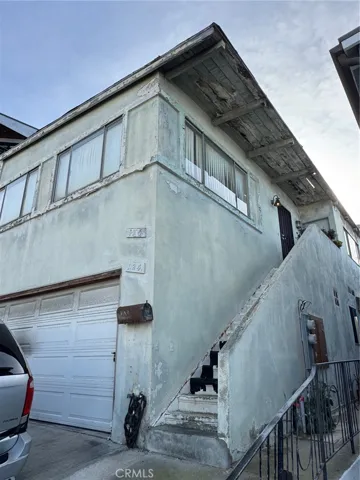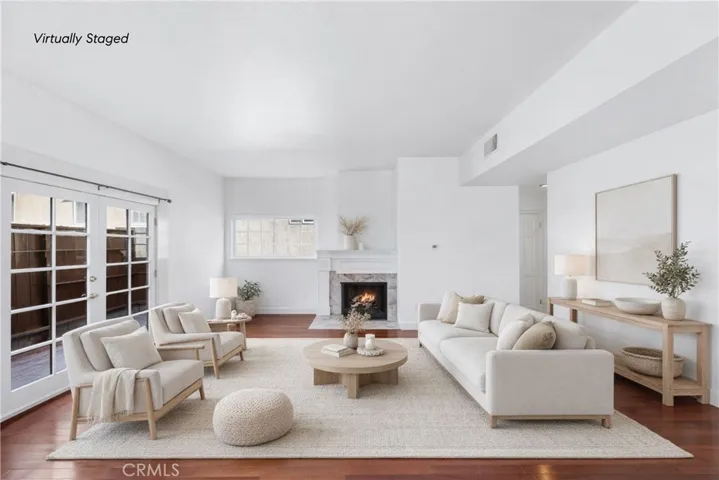
Menu
manhattan beach homes for sale
Manhattan Beach is famous for its wide, sandy beaches but is also renowned for its top-ranking schools, luxurious homes, and friendly, tree-lined streets, making it a highly sought-after city for Southern California homebuyers. With LAX and much of Los Angeles in commuting distance, the city is popular with those who work in the busier parts of the county but want to live in a quiet, charming neighborhood. There’s also plenty to do right around your Manhattan Beach home, with shopping, dining, and nightlife along the spectacular beach and pier.
You can search all the available Manhattan Beach homes for sale on this page and call the Millman Team at 310.375.1069 with any questions.
$1,999,999
Residential For Sale
308 S Redondo Avenue, Manhattan Beach, California 90266
3Bedroom(s)
2Bathroom(s)
DrivewayParking(s)
37Picture(s)
1,152Sqft
Welcoming you to 308 S Redondo Ave -- a lovely single-story Manhattan Beach home featuring 3 bedrooms, 2 bathrooms, and approximately 1,152 sq. ft. of living space. Some great interior features include pitched ceilings, an open concept layout, wood flooring, tasteful bathroom upgrades and finishes, and a warm, cozy, inviting atmosphere.
$1,995,000
Residential For Sale
4216 Highland Avenue B, Manhattan Beach, California 90266
2Bedroom(s)
3Bathroom(s)
GarageParking(s)
26Picture(s)
1,429Sqft
New Price...Just Reduced by $160,000! This contemporary townhouse is a fabulous buy, and it looks amazing, and we think you'll agree! We finished an extensive remodel and love how it turned out! Live just steps from the sand in this west facing gem with panoramic white water ocean views. But come see for yourself! Or think of it for its great short term furnished rental potential.
$1,749,000
Residential For Sale
124 41st, Manhattan Beach, California 90266
3Bedroom(s)
3Bathroom(s)
1Picture(s)
1,474Sqft
124 41st Street, just steps from the iconic Manhattan Beach shoreline. A rare opportunity to create a bespoke Sand Section residence in one of the most coveted coastal enclaves. Offered for land value, this prime parcel presents endless potential to design an exceptional luxury home moments from the Pacific Ocean. Contact us today for more information about this unique opportunity.
$1,749,000
Residential For Sale
615 Aviation Way, Manhattan Beach, California 90266
3Bedroom(s)
3Bathroom(s)
GarageParking(s)
29Picture(s)
1,844Sqft
615 Aviation Way is a modern, contemporary townhome built in 2022, offering an exceptional price point for Manhattan Beach. Located on a cul-de-sac road with very limited through traffic, the open top floor features wide-plank oak floors, high ceilings, and oversized windows that bring in natural light throughout the day.
$1,550,000
Residential For Sale
207 S Aviation Boulevard, Manhattan Beach, California 90266
2Bedroom(s)
1Bathroom(s)
GarageParking(s)
29Picture(s)
906Sqft
This charming beach cottage blends classic character with modern upgrades, ready to enjoy now, with the potential to expand! Upon arrival, you will be greeted by a white picket fence around the grassy front yard. Step inside to the open living space featuring light oak style floors, ample natural light and a split air conditioning system for added comfort.
$1,250,000
Residential For Sale
1515 Artesia 2, Manhattan Beach, California 90266
2Bedroom(s)
3Bathroom(s)
DrivewayParking(s)
39Picture(s)
1,363Sqft
Quietly situated as a rear-unit townhome, 1515 Artesia Blvd Unit #2 is a light-filled and charming retreat. Upon entry, the home is bathed in natural light and features hardwood floors throughout. The living room includes a fireplace and French doors that open to a private outdoor patio, creating indoor-outdoor flow.
Contact Us





