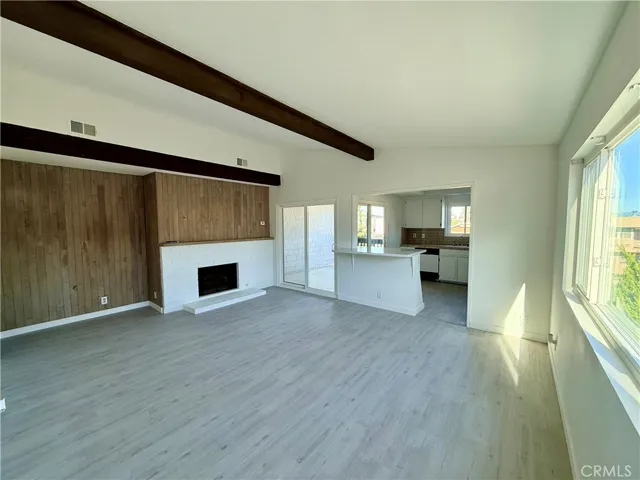
Menu
manhattan beach homes for sale
Manhattan Beach is famous for its wide, sandy beaches but is also renowned for its top-ranking schools, luxurious homes, and friendly, tree-lined streets, making it a highly sought-after city for Southern California homebuyers. With LAX and much of Los Angeles in commuting distance, the city is popular with those who work in the busier parts of the county but want to live in a quiet, charming neighborhood. There’s also plenty to do right around your Manhattan Beach home, with shopping, dining, and nightlife along the spectacular beach and pier.
You can search all the available Manhattan Beach homes for sale on this page and call the Millman Team at 310.375.1069 with any questions.
$995,000
Residential For Sale
1450 Manhattan Beach Boulevard, Manhattan Beach, California 90266
2Bedroom(s)
2Bathroom(s)
19Picture(s)
930Sqft
Welcome to the best price in Manhattan Beach with this quiet and friendly Condo in a 4-unit complex. This condo is priced to sell and its a real gem for a First Time Home Buyer. This 2 bedroom 2 bath condo offers a perfect blend of comfort and convenience and the vaulted ceilings give it that extra feeling of space.
Contact Us
