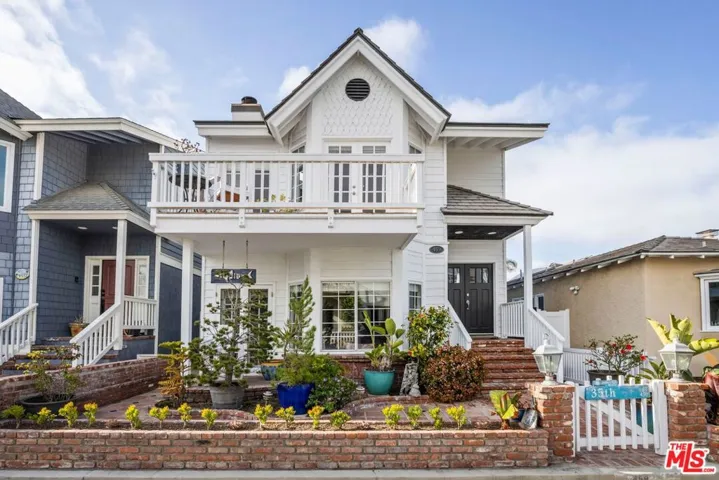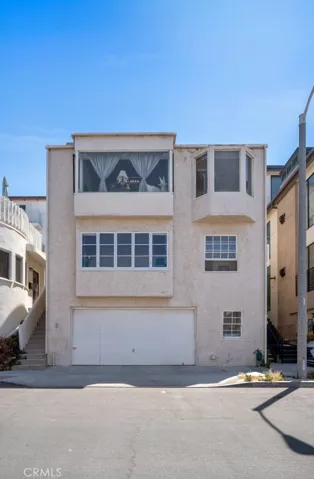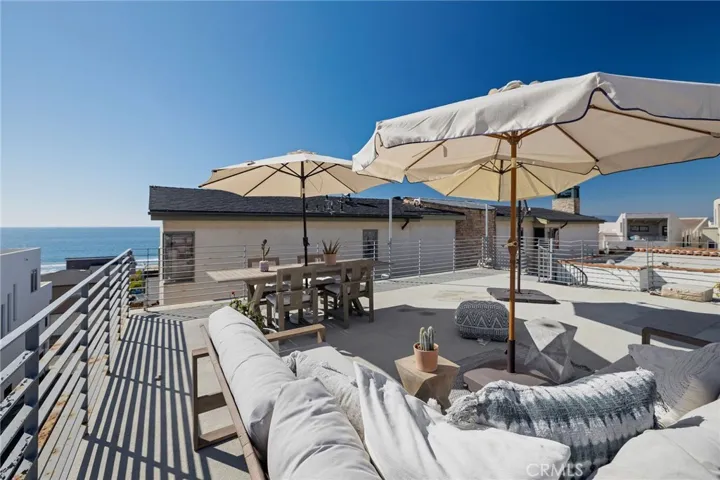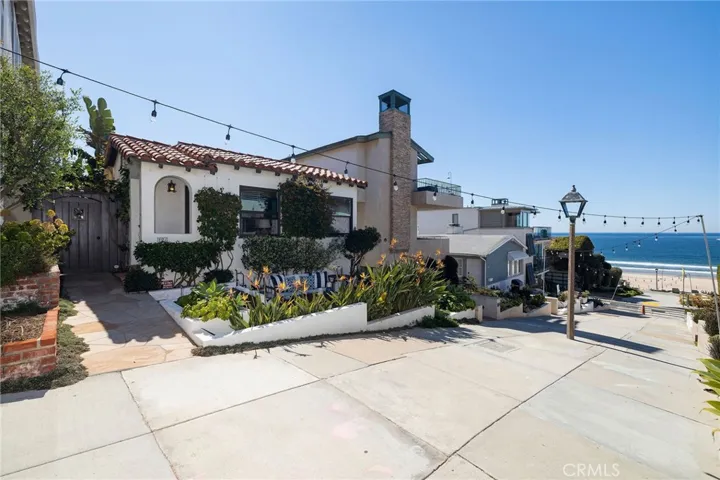
Menu
manhattan beach homes for sale
Manhattan Beach is famous for its wide, sandy beaches but is also renowned for its top-ranking schools, luxurious homes, and friendly, tree-lined streets, making it a highly sought-after city for Southern California homebuyers. With LAX and much of Los Angeles in commuting distance, the city is popular with those who work in the busier parts of the county but want to live in a quiet, charming neighborhood. There’s also plenty to do right around your Manhattan Beach home, with shopping, dining, and nightlife along the spectacular beach and pier.
You can search all the available Manhattan Beach homes for sale on this page and call the Millman Team at 310.375.1069 with any questions.
$3,699,999
Residential For Sale
1315 21st Street, Manhattan Beach, California 90266
3Bedroom(s)
3Bathroom(s)
GarageParking(s)
14Picture(s)
2,596Sqft
Light, airy, and effortlessly stylish, this stunning single-story custom home blends contemporary design with a resort-like ambiance in one of Manhattan Beach’s most sought-after neighborhoods.
$3,699,000
Residential For Sale
323 31st Street, Manhattan Beach, California 90266
3Bedroom(s)
3Bathroom(s)
51Picture(s)
1,875Sqft
Welcome to 323 31st Street, a luxurious 3 bedroom, 3 bath home located just 3 blocks to the sand, shops and restaurants in beautiful Manhattan Beach! Panoramic ocean views adorn the top floor, providing the perfect backdrop for sipping wine at sunset or dining al fresco on the newly resurfaced deck with La Cantina sliding glass doors and retractable awning.
$3,695,000
Residential For Sale
459 35th Street, Manhattan Beach, California 90266
5Bedroom(s)
4Bathroom(s)
GarageParking(s)
30Picture(s)
3,700Sqft
Enjoy spectacular ocean, mountain, and treetop views from this New England Coastal-style home with a 360-degree rooftop deck, extremely rare for the neighborhood, and a seemingly endless floor plan with a variety of living spaces and terraces. Calming aromas of the Pacific waft through the air, setting the scene for the quintessential seaside lifestyle that awaits.
$3,550,000
Residential For Sale
3012 Manhattan Avenue, Manhattan Beach, California 90266
4Bedroom(s)
2Bathroom(s)
46Picture(s)
2,105Sqft
Just steps from the sand in North Manhattan Beach, 3012 Manhattan Avenue is a rare duplex offering with extraordinary upside. Currently improved with two upgraded 2-bedroom, 1-bath units, the property sits on a uniquely steep, elevated lot that unlocks dramatic, panoramic ocean views—a vantage point few neighboring homes can match.
$3,449,000
Residential For Sale
3216 Highland Avenue, Manhattan Beach, California 90266
6Bedroom(s)
4Bathroom(s)
GarageParking(s)
31Picture(s)
2,768Sqft
Two blocks from the beach, surrounded by a vibrant retail scene, this four-unit property offers the opportunity to unlock significant upside potential through strategic renovation and repositioning. Separated into two structures, there is a ground-floor commercial space on Highland Avenue, and above it, a spacious 2-bedroom, 1-bathroom apartment boasts its own private outdoor living area.
$3,425,000
Residential For Sale
1760 9th Street, Manhattan Beach, California 90266
4Bedroom(s)
3Bathroom(s)
DrivewayParking(s)
66Picture(s)
3,406Sqft
Discover coastal charm in this stunning Cape Cod style home, ideally situated on a sought-after south-facing corner lot in Manhattan Beach. Spanning roughly 3,400 (btv) square feet, this inviting residence sits on a spacious 7,444 square foot lot, offering an abundance of room for both relaxation and entertainment.The home features 4 bedrooms and 2.
$3,375,000
Residential For Sale
1635 19th Street, Manhattan Beach, California 90266
6Bedroom(s)
4Bathroom(s)
51Picture(s)
3,428Sqft
Welcome to 1635 19th in the highly sought after Liberty Village/Manhattan Heights neighborhood of east Manhattan Beach. A stunning architectural achievement and visionary reimagining of a classic California home, originally designed by architect Carol Cozen with 6 bedrooms, 4 bathrooms, and 3,428 sq. ft. of organic, modern, light-filled living.
$3,300,000
Residential For Sale
3308 Pacific Avenue, Manhattan Beach, California 90266
4Bedroom(s)
3Bathroom(s)
GarageParking(s)
38Picture(s)
3,103Sqft
One of a kind modern architectural beauty with clean contemporary lines nestled in a prime location in the tree section. Extensively remodeled, freshly touched up with updated landscaping, including turfed front and backyard- this home is move in ready!! Soaring ceilings, walls of windows with tons of natural light throughout, and upgrades galore.
$3,299,000
Residential For Sale
125 16th Place, Manhattan Beach, California 90266
2Bedroom(s)
2Bathroom(s)
GarageParking(s)
24Picture(s)
838Sqft
Welcome to a unique opportunity in Manhattan Beach’s coveted Sand Section. This contemporary coastal residence is awash in natural light, with dramatic walls of glass that invite ocean breezes and sunshine into every corner. Inside, wide-plank hardwood floors set a sophisticated tone for the spacious two-bedroom layout.
$3,299,000
Residential For Sale
124 17th Street, Manhattan Beach, California 90266
2Bedroom(s)
1Bathroom(s)
24Picture(s)
882Sqft
Discover a rare opportunity to own a quintessential Manhattan Beach walkstreet cottage at a remarkable value. Perfectly positioned just steps from the iconic Strand and a short stroll to downtown’s vibrant shops, cafés, and fine dining, 124 17th Street captures the essence of coastal living. This sunlit Spanish-style retreat offers two bedrooms and brims with timeless charm.
$3,299,000
Residential For Sale
432 21st Place, Manhattan Beach, California 90266
3Bedroom(s)
4Bathroom(s)
37Picture(s)
2,019Sqft
Beautifully designed 3-bedroom, 3.5-bath townhome in the Manhattan Beach Sand Section.
Built in 2009 by renowned architect Doug Leach, this home sits in the coveted Gaslamp district—just three blocks from the beach, a short walk to downtown shops and restaurants, and close to award-winning Grandview Elementary.
$3,250,000
Residential For Sale
541 1st Street, Manhattan Beach, California 90266
2Bedroom(s)
2Bathroom(s)
GarageParking(s)
35Picture(s)
1,287Sqft
MAJOR PRICE REDUCTION! Welcome to 541 1st Street, a SECLUDED coastal retreat located on an oversized 40' x 100' lot in the highly sought-after Manhattan Beach Sand Section. This turnkey residence offers 1,287 square feet single story main house, plus a detached bonus unit (216 sq ft, not included in MLS square footage) ideal for a home office, gym, or guest suite.
Contact Us











