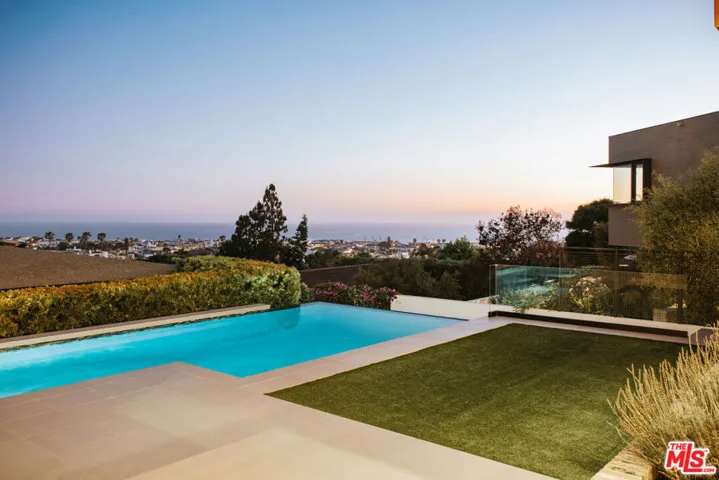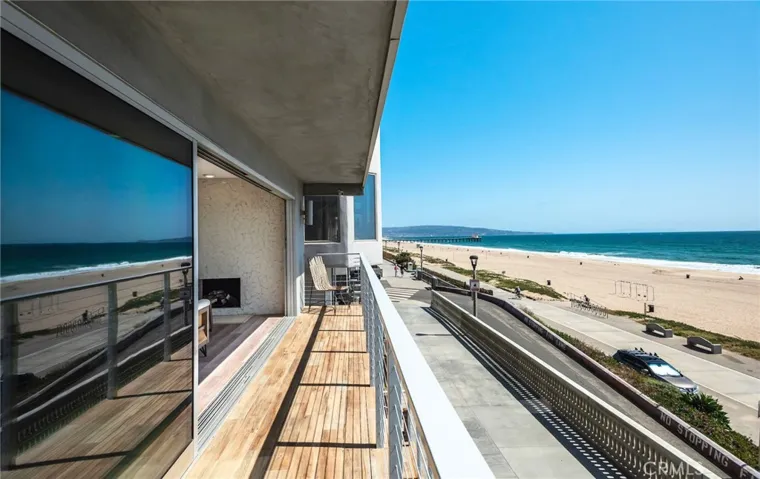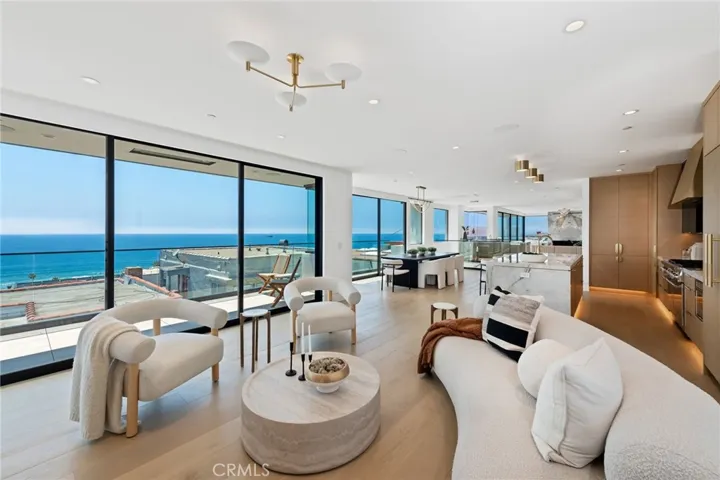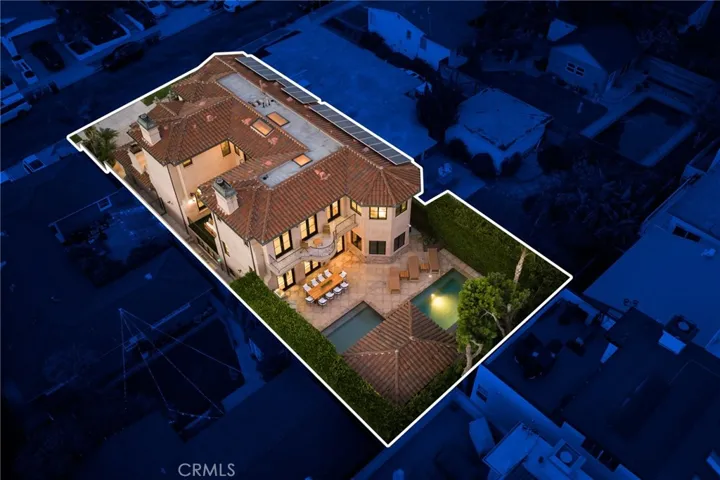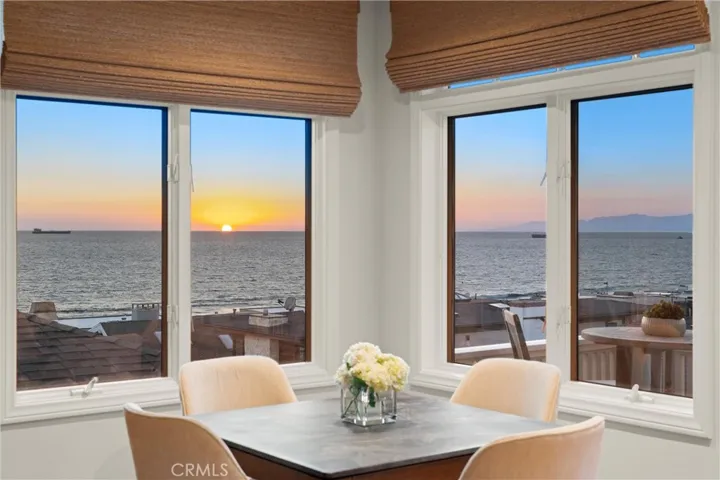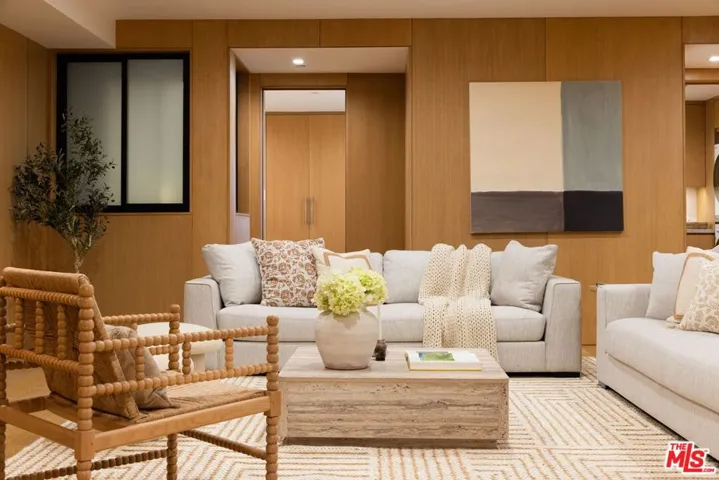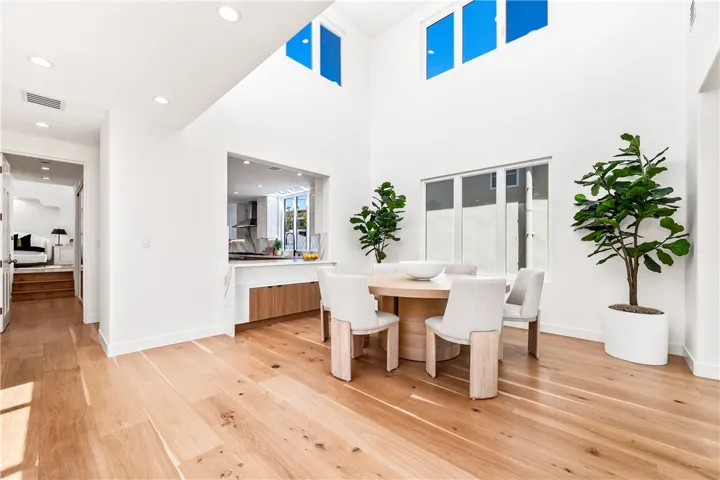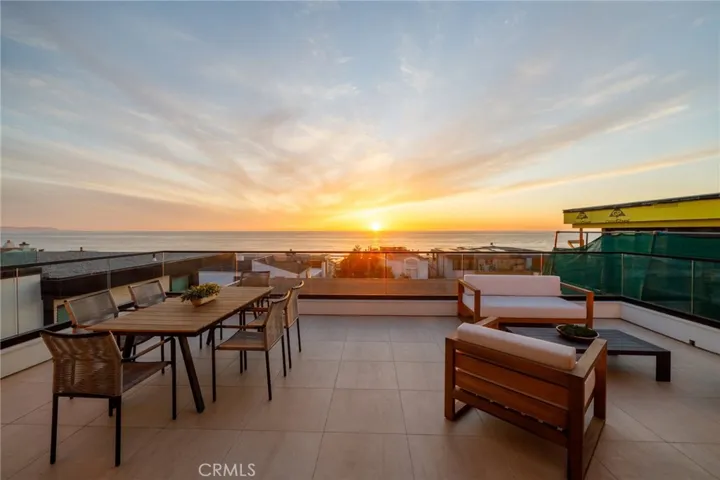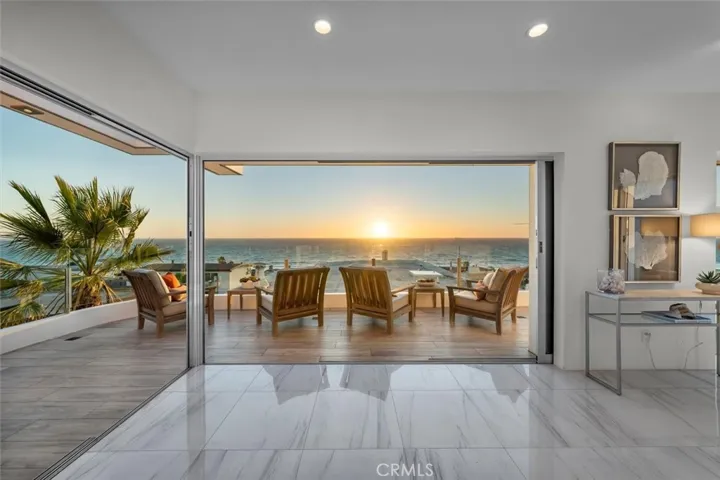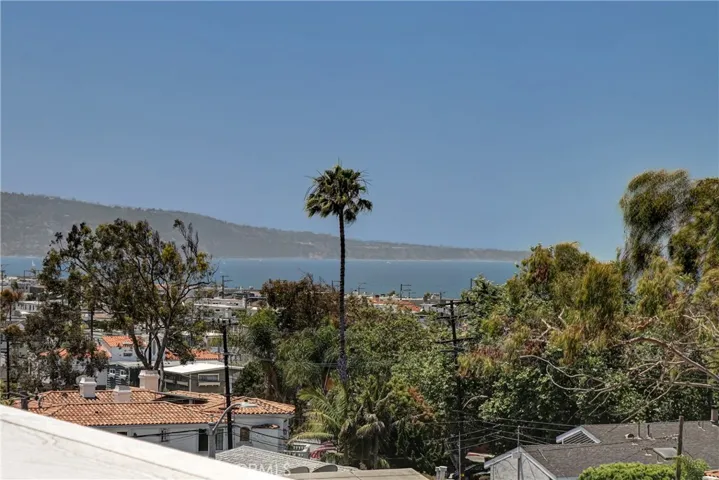
Menu
manhattan beach homes for sale
Manhattan Beach is famous for its wide, sandy beaches but is also renowned for its top-ranking schools, luxurious homes, and friendly, tree-lined streets, making it a highly sought-after city for Southern California homebuyers. With LAX and much of Los Angeles in commuting distance, the city is popular with those who work in the busier parts of the county but want to live in a quiet, charming neighborhood. There’s also plenty to do right around your Manhattan Beach home, with shopping, dining, and nightlife along the spectacular beach and pier.
You can search all the available Manhattan Beach homes for sale on this page and call the Millman Team at 310.375.1069 with any questions.
$15,249,000
Residential For Sale
934 1st Street, Manhattan Beach, California 90266
6Bedroom(s)
9Bathroom(s)
GarageParking(s)
23Picture(s)
6,847Sqft
Welcome to 934 1st Street - an extraordinary architectural retreat perched in the heart of Manhattan Beach. With panoramic ocean views, refined design, and thoughtful functionality, this newly reimagined estate offers the ultimate Southern California lifestyle.
$11,995,000
Residential For Sale
2208 The Strand, Manhattan Beach, California 90266
9Bedroom(s)
8Bathroom(s)
GarageParking(s)
65Picture(s)
5,193Sqft
Introducing 2208 The Strand, a rare and extraordinary trophy income property in the heart of Manhattan Beach. This fully renovated four-unit building offers an unparalleled opportunity to own a piece of Southern California’s most coveted coastline at an incredible value—only $3M per unit, with over $1M in projected GSI.
$10,395,000
Residential For Sale
316 32nd Street, Manhattan Beach, California 90266
5Bedroom(s)
7Bathroom(s)
69Picture(s)
4,322Sqft
Introducing an unparalleled coastal masterpiece where modern elegance meets breathtaking ocean and whitewater vistas that must be seen to be believed. Situated on a prime corner lot with 4322sf of living space, this newly constructed residence seamlessly blends indoor and outdoor living spaces for ultimate Southern California luxury.
$9,999,000
Residential For Sale
624 14th Street, Manhattan Beach, California 90266
5Bedroom(s)
6Bathroom(s)
DrivewayParking(s)
75Picture(s)
5,767Sqft
Presenting 624 14th St. The iconic Estate built and designed by the Tomaro brothers, atop Martyr’s Hill in the Tree Section, offering Ocean views, and custom craftsmanship. The reimagined property boasts 5 bedrooms, 6 baths, a media room, wine cellar, pool, spa and owned solar.
$9,890,000
Residential For Sale
404 16th Street, Manhattan Beach, California 90266
5Bedroom(s)
7Bathroom(s)
GarageParking(s)
58Picture(s)
4,223Sqft
Introducing an extraordinary architectural masterpiece by Tomaro Design, located in the prestigious Sand Section of Manhattan Beach. This warm contemporary residence exudes sophisticated coastal elegance, seamlessly blending cutting-edge design with the relaxed ambiance of walk-street living.
$9,750,000
Residential For Sale
811 6th Street, Manhattan Beach, California 90266
5Bedroom(s)
5Bathroom(s)
51Picture(s)
4,656Sqft
An iconic Craftsman residence set on one of the most coveted corner lots in the Hill Section, 811 6th Street presents a once-in-a-lifetime opportunity to own a truly exceptional Manhattan Beach home.
$8,295,000
Residential For Sale
220 20th Street, Manhattan Beach, California 90266
4Bedroom(s)
4Bathroom(s)
GarageParking(s)
51Picture(s)
3,716Sqft
Beauty and the Beach. Incredibe ocean and sunset views from this home on one of Manhattan Beach's most coveted walk streets.
$8,199,000
Residential For Sale
4016 The Strand, Manhattan Beach, California 90266
4Bedroom(s)
6Bathroom(s)
GarageParking(s)
40Picture(s)
3,330Sqft
Welcome to 4016 The Strand, where contemporary luxury living meets barefoot beachfront bliss, giving you the feel of a single-family home. Immerse yourself in the quintessential Southern California lifestyle in this newly built modern coastal masterpiece, boasting unobstructed panoramic ocean views and three levels, each delivering a defining moment and experience of its own.
$7,950,000
Residential For Sale
541 4th, Manhattan Beach, California 90266
4Bedroom(s)
4Bathroom(s)
45Picture(s)
3,596Sqft
HUGE PRICE REDUCTION!!! This luxury home is completely remodeled inside and out! It is situated in a quiet south Manhattan Beach family neighborhood and steps away from the sand and walking greenbelt trails. The home is also conveniently located close enough to walk or bike to restaurants and stores in downtown Manhattan Beach.
$7,500,000
Residential For Sale
213 Bayview Drive, Manhattan Beach, California 90266
5Bedroom(s)
6Bathroom(s)
DrivewayParking(s)
56Picture(s)
3,040Sqft
Perched in the coveted south Sand Section of Manhattan Beach, 213 Bayview Drive stands as a breathtaking 2026 Modern California Coastal triumph—a home that doesn’t simply offer an address, but an experience.
$7,450,000
Residential For Sale
3601 Bayview Drive, Manhattan Beach, California 90266
3Bedroom(s)
4Bathroom(s)
GarageParking(s)
53Picture(s)
3,090Sqft
Perched just steps from the sand and the vibrant shops and restaurants along Highland Avenue, 3601 Bayview Drive captures the very essence of coastal Manhattan Beach living.
$7,000,000
Residential For Sale
1140 Fisher Avenue, Manhattan Beach, California 90266
5Bedroom(s)
6Bathroom(s)
GarageParking(s)
10Picture(s)
5,366Sqft
***Updated purchase price reflects an "as-is" sale - buyer to complete construction at their own expense. Additional budget and construction details available upon request.*** Perched at the intersection of Manhattan Beach’s coveted Sand and Tree Sections, 1140 Fisher Ave is a rare opportunity to own a brand-new, architecturally significant coastal residence on a full 100' x 33' lot.
Contact Us
