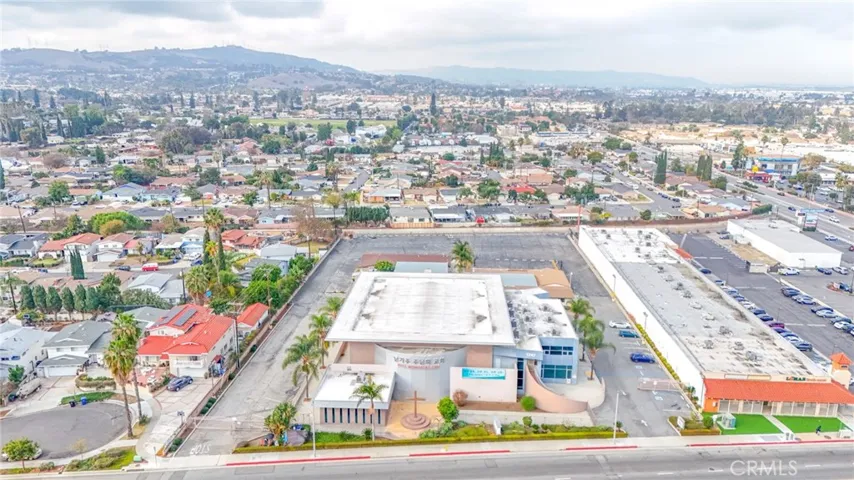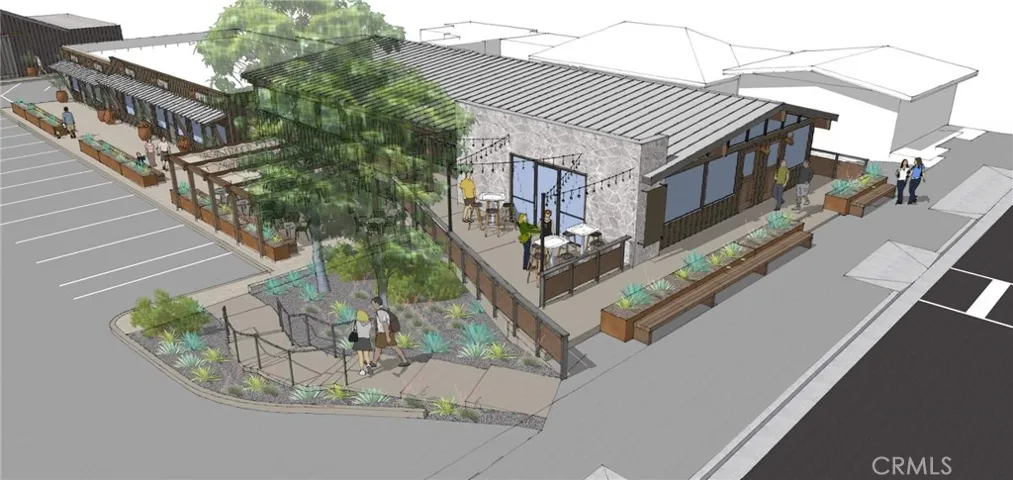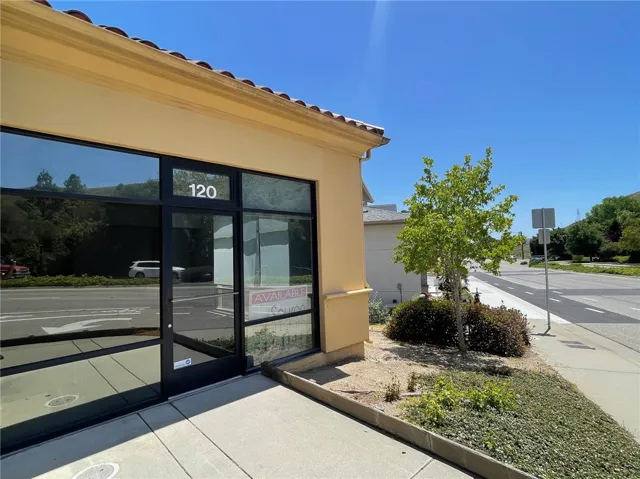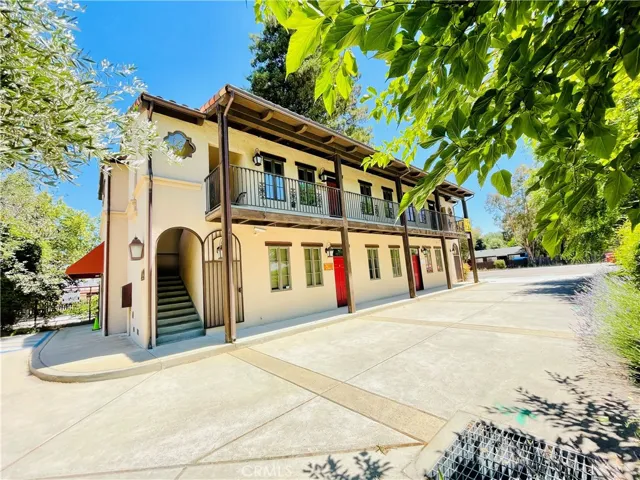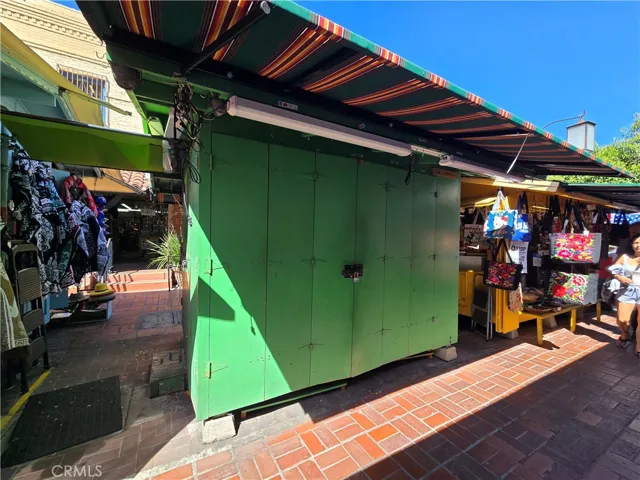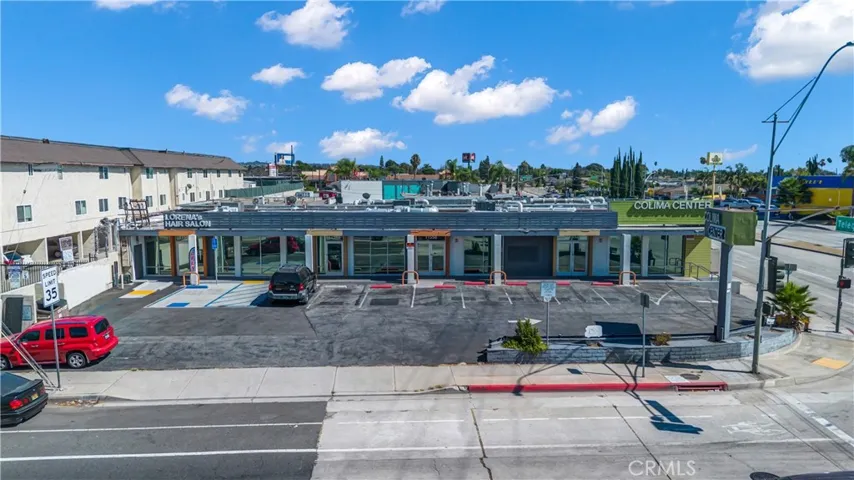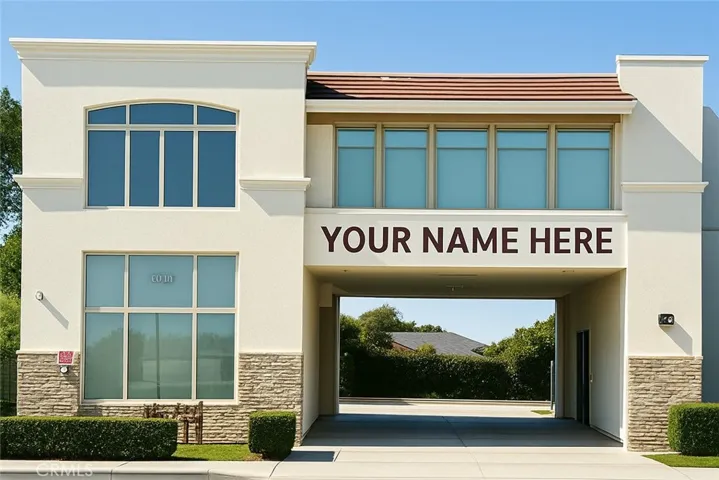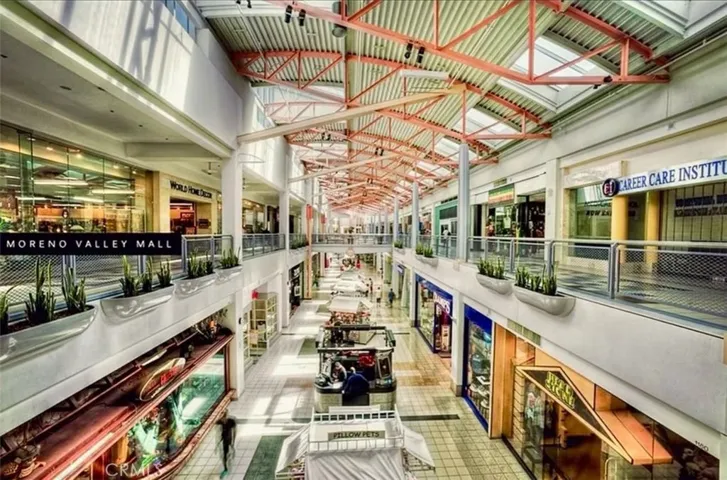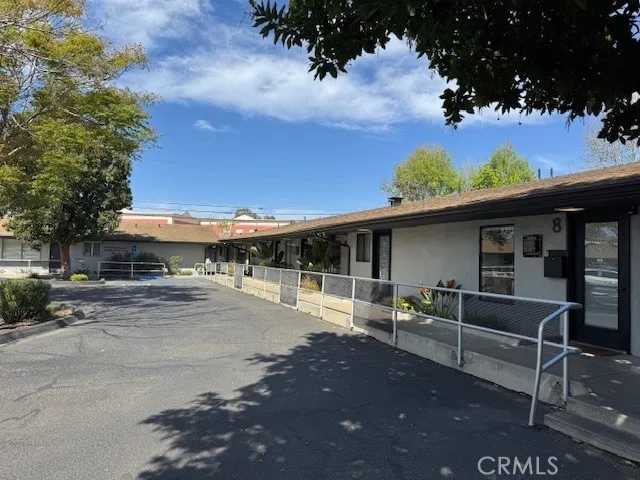
Menu
Commercial Lease For Rent
6988 Beach Boulevard B-205, Buena Park, California 90621
1Picture(s)
12.50Acre
Commercial Lease For Rent
1747 Nogales Street, Rowland Heights, California 91748
58Picture(s)
0.85Acre
Four buildings up for lease in the City of Rowland Heights. Originally used as church classrooms, but could be used for other purposes. The original smaller church can be shared and can be used as a banquet hall that has a full functioning kitchen and is equipped with a sound system ready for all season functions. The lot is huge consisting of 80 parking spaces including 2 handicap parking spaces.
Commercial Lease For Rent
2096 Main Street, Cambria, California 93428
3Picture(s)
1.80Acre
Join a newly renovated shopping destination in the heart of Cambria’s East Village. The Redwood Shopping Center now features upgraded roofs, siding, fresh paint, inviting patios, improved parking lot, and new signage. Enjoy a strong tenant mix that drives steady foot traffic, plus sought-after onsite parking—a rare find in this area.
Commercial Lease For Rent
3240 Broad Street 120, San Luis Obispo, California 93401
8Picture(s)
0.53Acre
An end cap unit with excellent exposure in a vibrant commercial complex. This unit is very visible from Broad Street and consists of a large showroom/office, a smaller rear room for storage, and a restroom. Great tenant mix and parking.
Commercial Lease For Rent
7840 Morro Road 100, Atascadero, California 93422
9Picture(s)
0.21Acre
Modern mission style professional office building with good exposure, signage
and parking. Multiple tenant suites to choose from. Desirable suite size with
universal layout with open work areas and hard offices. Very high visibility street
monument signage and plentiful on-site parking. Located less than a minute to
Highway 101 and close to Downtown.
Commercial Lease For Rent
125 Paseo De La Plaza, Los Angeles, California 90012
10Picture(s)
0.02Acre
Kiosk for Lease – Placita Olvera, Los Angeles, CA (Unit C6)
Step into the heart of Los Angeles’ rich cultural history at Placita Olvera, one of the most iconic and vibrant destinations celebrating Mexican and Latin American heritage.
Commercial Lease For Rent
11548 Colima Road, Whittier, California 90604
12Picture(s)
0.21Acre
For Lease At Colima Center In Whittier, Prime Commercial Space Offering Excellent Visibility And Access In A High-Traffic Location.
Commercial Lease For Rent
20200 Us Highway 18 D, Apple Valley, California 92307
10Picture(s)
0.95Acre
This ±1,886 square foot unit was a former Domino’s Pizza restaurant space which includes a walk-in cooler, hood with fire suppression, grease trap and one restroom. It is currently configured for takeout and delivery; however, the space can be reconfigured to include dining room space and public access to the restroom. Base rent is $1.50 per square foot per month NNN fees are $0.
Commercial Lease For Rent
17971 Euclid Street, Fountain Valley, California 92708
9Picture(s)
0.20Acre
Prime Commercial Space Available at 17971 Euclid Street, Fountain Valley, CA
Discover an exceptional leasing opportunity strategically situated in the heart of Fountain Valley's bustling commercial district. This versatile space is ideal for a variety of businesses seeking a prominent location with high visibility and accessibility.
Commercial Lease For Rent
22550 22550 Town Circle, Moreno Valley, California 92553
15Picture(s)
87Acre
Moreno Valley Mall is a premier regional shopping destination located in the heart of the Inland Empire, with direct access to I-215 and SR-60. The enclosed, two-level mall sits on 87 acres and serves a diverse trade area of over 2 million residents across Riverside, San Bernardino, Orange, San Diego, and Los Angeles Counties. Daily Traffic: ~125,000 vehicles.
Commercial Lease For Rent
1414 S Miller Street B, Santa Maria, California 93454
8Picture(s)
2.51Acre
Great location behind Broadway Plaza Shopping Center and Stowell Shopping Center. Medical/dental suite - reception/waiting area, business office, three exam rooms, two lab/storage areas, private office and two restrooms. $1.
Commercial Lease For Rent
1414 S Miller Street 5, Santa Maria, California 93454
1Picture(s)
2.51Acre
Great location behind Broadway Plaza Shopping Center and Stowell Shopping Center. Spacious office with a reception area, two restrooms, and five private offices. Four offices include sinks and are well-suited for medical or professional use. $1.
Contact Us

