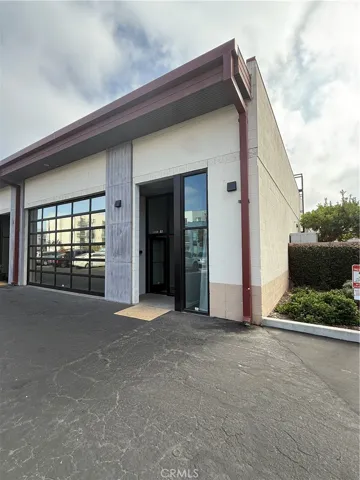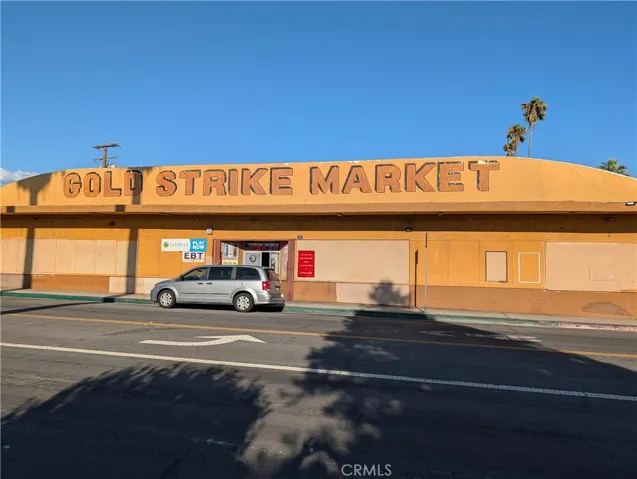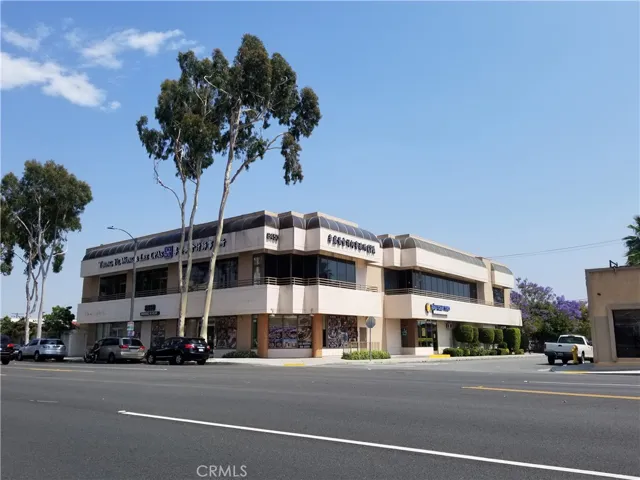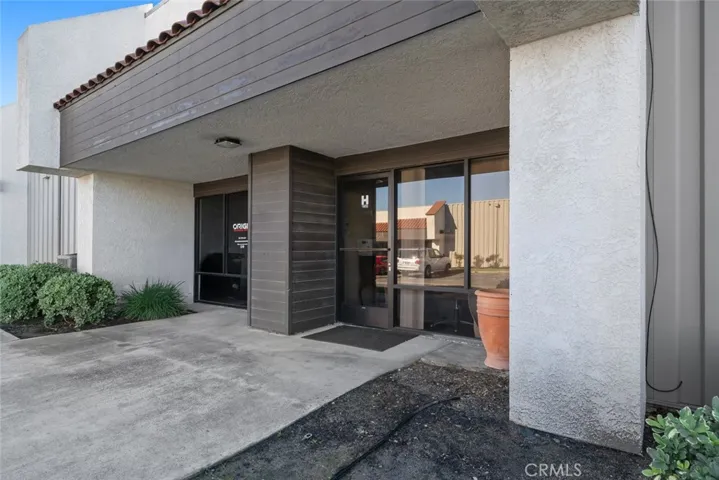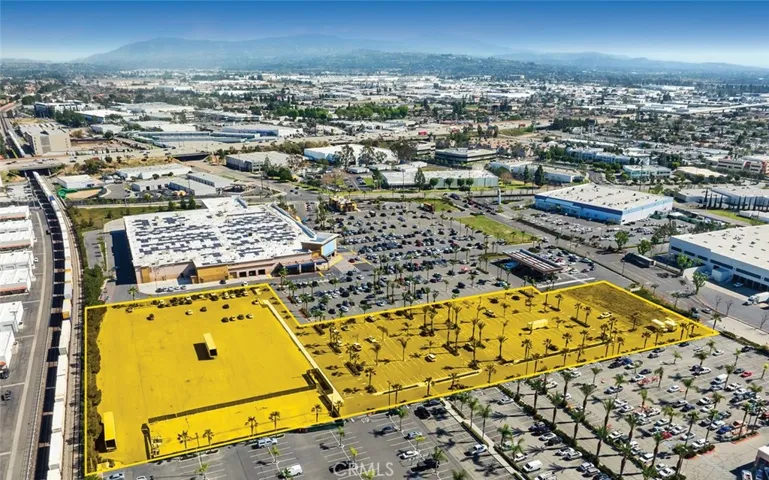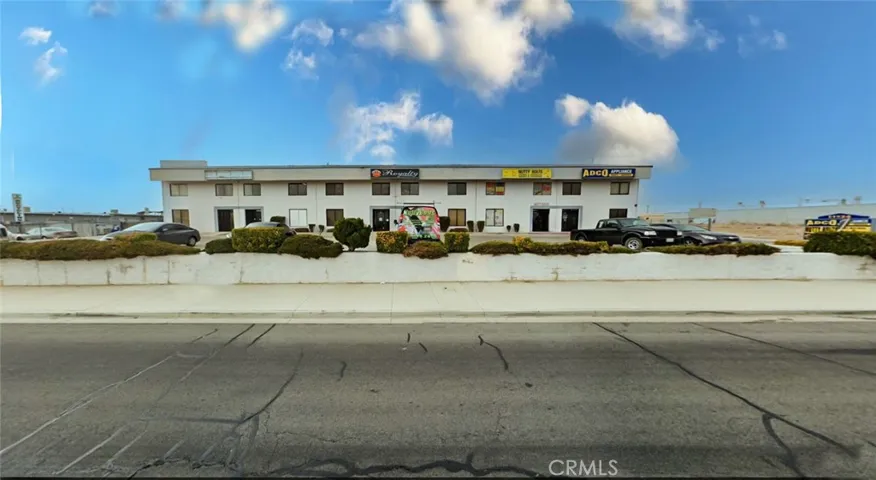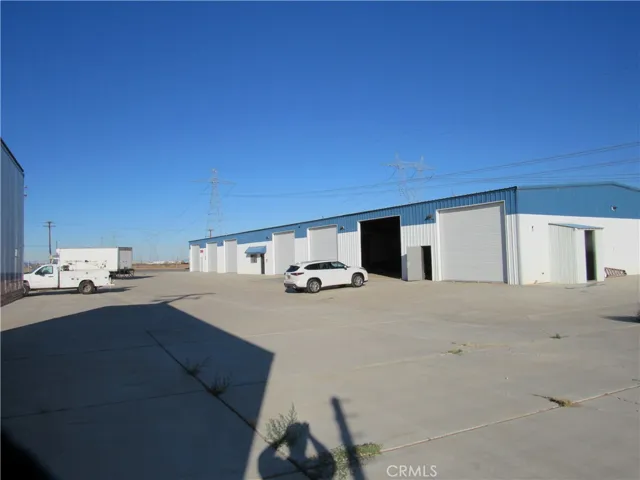
Menu
Commercial Lease For Rent
3558 Skyway Drive A1, Santa Maria, California 93455
4Picture(s)
5.35Acre
This versatile 550 SF suite offers an excellent opportunity for a small retail or office user seeking a convenient and professional setting within the Skyway Commercial Center. The space features an open layout suitable for a variety of business types and includes a dedicated storage room, providing added functionality.
Commercial Lease For Rent
400 400 N Park, Pomona, California 91768
15Picture(s)
0.33Acre
Calling Entrepreneurs, here is an opportunity to lease vacant space near the down town, transit and new development area of Pomona. There are many options for this space. You can Purchase the existing business and expand it into the whole building by bringing in your own business. Or you could rent out 1500-3000 sf for your own business. The owner is open to many uses and business.
Commercial Lease For Rent
421 S Cataract Avenue 5, San Dimas, California 91773
1Picture(s)
1.82Acre
Office/ Warehouse Space for Lease, Well Maintained, Multi-Tenant Business Center
Available: Unit 5 (1,389 square feet)
Rental Rate: $1.
Commercial Lease For Rent
11418 Garvey Avenue, El Monte, California 91732
25Picture(s)
0.11Acre
This is an incredible opportunity to lease a free-standing building in a high-visibility location in El Monte. With 1,462 sq. ft. of gross leasable area, this versatile space is ideal for retail businesses or any company looking for an open floor plan. There is an electric sign that is included, upgraded electrical throughout.
Commercial Lease For Rent
8450 Garvey Avenue 103, Rosemead, California 91770
5Picture(s)
0.78Acre
Excellent opportunity to establish your business in a highly visible, ground-floor restaurant space located within a professional building in central Rosemead. This location offers outstanding street exposure and convenient access for customers and employees alike.
Commercial Lease For Rent
2919 Union H, Paso Robles, California 93446
9Picture(s)
1.12Acre
+/- 2,500 sf shop with offices in front. One restroom. the majority of the space is shop with roll up door in rear. Parking on site. Tenant puts PG&E in own name. this is a sublet offering with term ending 1/31/2027. $2,520 per month + NNN (2025 NNN estimated at $.31 per sf).
Commercial Lease For Rent
629 S Placentia Avenue, Fullerton, California 92831
6Picture(s)
5.49Acre
Land Lease or Build to Suite by Owner.
SOUTHERN CALIFORNIA DEVELOPMENT OPPORTUNITY.
Opportunity to develop a 5.49-acre parcel, APN 338-071-22.
Entitled for a 50,758 SF multi-tenant building adjacent to Sam’s Club (NAP).
Entitled for a 13,120 SF pad with existing infrastructure.
Parking lot improvements already completed, 1,617 parking spaces approximate.
Commercial Lease For Rent
18652 Florida Street 360, Huntington Beach, California 92648
18Picture(s)
0.62Acre
Located on the frontage of Florida St., with close proximity to the Five Points Shopping Center.
Commercial Lease For Rent
18251 Roscoe Boulevard 103, Northridge, California 91325
1Picture(s)
0.46Acre
This ground-floor clinic space available for lease within a well-maintained medical office building in Northridge, CA. This approximately 1,120 square foot unit is situated in a prime location, offering excellent visibility and accessibility. The property is strategically located across the street from the hospital, enhancing its appeal to potential clients and staff.
Commercial Lease For Rent
1501 W Whittier Boulevard, La Habra, California 90631
6Picture(s)
5.50Acre
2 inline retail or office spaces available within a busy shopping center with phenomenal foot and vehicle traffic, pylon signage opportunity. Premium Retail or Office space. Prime La Habra location at the intersection of La Habra & Whittier.
Commercial Lease For Rent
11126 I Avenue 3, Hesperia, California 92345
5Picture(s)
1.31Acre
Well situated Industrial / Commercial flex building fronting heavily traveled I Ave. 2,000 SF unit consists of a small office / showroom in the front with rear of the space being open warehouse including one grade level roll-up door. There is potential yard space available for the tenants use at the rear of the property upon negotiations and at an additional rate.
Commercial Lease For Rent
12080 Rancho, Adelanto, California 92301
23Picture(s)
1.04Acre
Zoning: Light Industrial
Year Built 1997
Lot Acreage: ±1.04 acres
Power: 240 V 3PH 3W 200A
Sprinklers throughout the building
Fenced yard with an electrified fence
Seven (7) ground level doors
The unit features: small built out office with two restroom's
.
Contact Us
