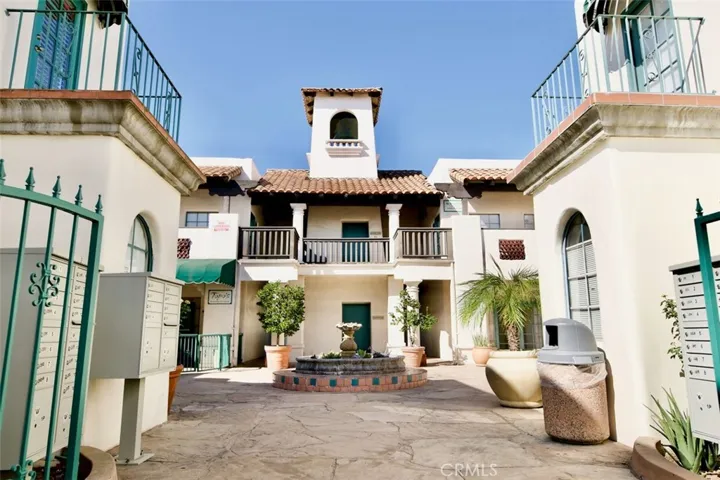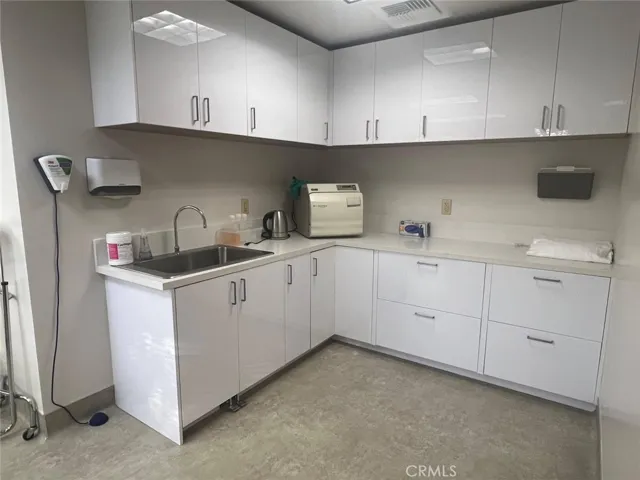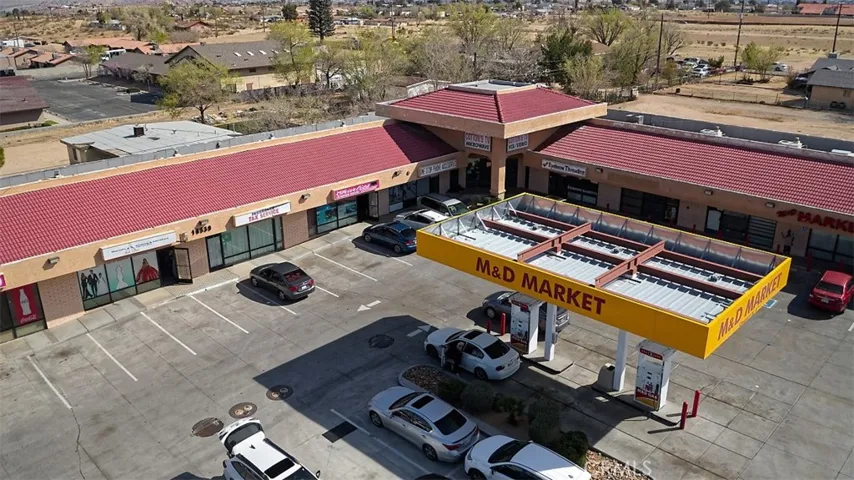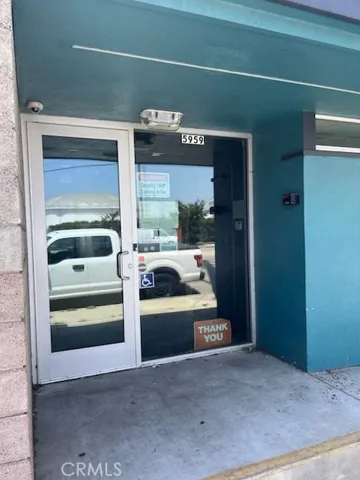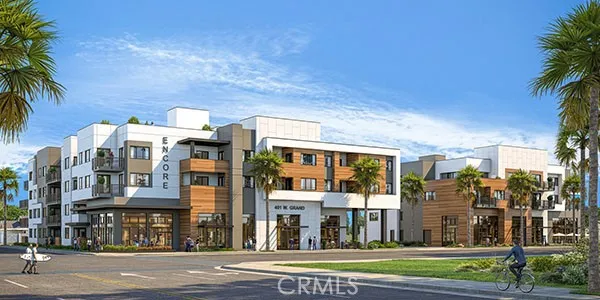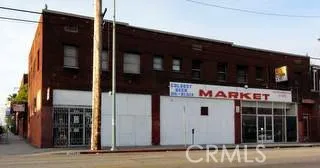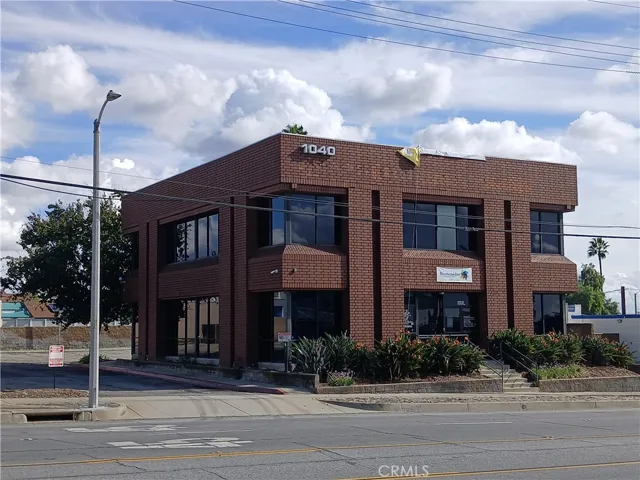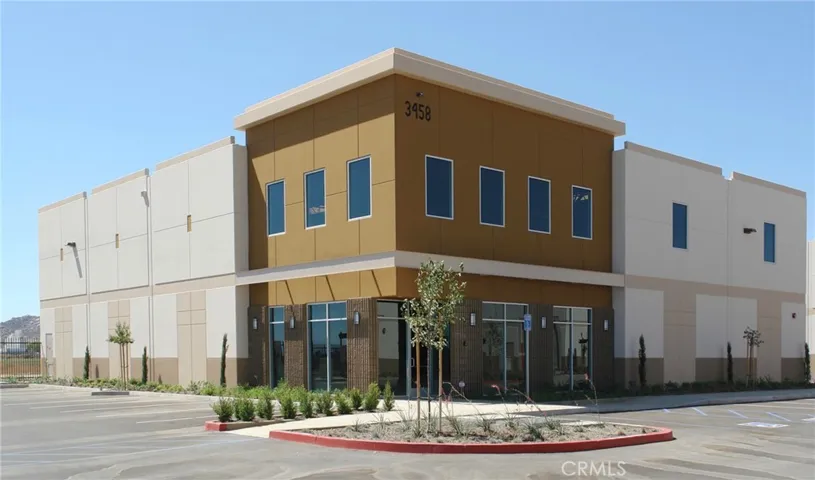
Menu
Commercial Lease For Rent
12598 Central Avenue 110, Chino, California 91710
11Picture(s)
0.09Acre
Now leasing at El Central Plaza, one of the most distinguished and sought-after office buildings in the area. One available suite of approximately 1,700 square feet.
Commercial Lease For Rent
3252 Holiday Court 206, La Jolla, California 92037
7Picture(s)
2Acre
Turnkey Medical Office – Fully Furnished & Equipped in Prime Location
Beautifully furnished and fully equipped, this medical office is move-in ready and designed to support a variety of healthcare specialties. The space features three exam rooms, two private doctor’s offices, and two procedure rooms complete with a scrub-in sink and dedicated recovery area.
Commercial Lease For Rent
16530 Green Tree Blvd, Victorville, California 92395
20Picture(s)
0.76Acre
Prime Retail Spaces for Lease at 16530 Green Tree Blvd, Victorville, CA 92395. Situated at the bustling intersection of Green Tree Blvd and Rodeo Drive, this multi-tenant retail center boasts excellent visibility and high foot traffic, making it a prime location for your business. Conveniently located near the Post Office, it offers added accessibility for both customers and employees.
Commercial Lease For Rent
5959 Cherry Avenue, Long Beach, California 90805
7Picture(s)
0.11Acre
Formally built out as a "legal" cannabis dispensary.
Nearly a plug and play dispensary.
Perfect for a social equity applicant.
Commercial Lease For Rent
12384 Palmdale Road 103, Victorville, California 92392
1Picture(s)
1.64Acre
Suite available on highly traveled Palmdale Road! Current tenants include a dentist office, doctors office, charter school, Mexican restaurant, and nail salon. Within a mile of Hwy 395 and Palmdale Rd intersection and right down the street from the Super Walmart location.
Commercial Lease For Rent
401 W Grand Avenue, Grover Beach, California 93433
1Picture(s)
0.02Acre
Here is your chance to become part of a new signature series development by Coastal Community Builders. Encore is the epitome of coastal luxury with its modern design and will be further changing the landscape of the entrance to Grover Beach. The first phase will feature two ground floor commercial condos which are prime locations for restaurants, coffee shops and various retail uses.
Commercial Lease For Rent
73950 Alessandro Drive 2, Palm Desert, California 92260
30Picture(s)
0.81Acre
Opportunity to lease 1st and 2nd Floor suites in this State-of-the-Art Medical Building. Prime two-story, elevator-served medical office building built in 2001 which includes a ±4,535 square foot ambulatory surgery center in a ±12,027 square feet building. The remainder of the building is comprised of medical suites.
Commercial Lease For Rent
2432 E 1st E Street, Los Angeles, California 90033
3Picture(s)
0.36Acre
Prime Boyle Heights (East Los Angeles) location on East 1st Street. Suitable and configured for a Grocery Convenience Store. Lease type and terms
negotiable. Space has been rehabbed and needs a reliable Business Store Owner Manager to operate. Built in refrigerator has 7 Doors and measures
21' x 8'. Must see to appreciate.
Commercial Lease For Rent
12345 I Avenue, Hesperia, California 92345
1Picture(s)
8.80Acre
Unimproved 8.8 acres industrial lot with 480 feet street frontage on I-Ave., to be built to suit by the owner, suitable for FLEET/TRAILER/TRUCK and RV PARKING. EASY ACCESS to I-15 Freeway. For SHORT AND LONG TERM LEASE.
Commercial Lease For Rent
1040 N Benson Avenue, Upland, California 91768
21Picture(s)
0.34Acre
Prime Two-Story Office Building with Exceptional Visibility & Accessibility. Strategically positioned along the established Foothill Boulevard commercial corridor, this prominent two-story office building offers outstanding visibility from the highly trafficked intersection of Foothill Blvd. and Benson Ave, where approximately 28,000 vehicles pass daily (CPD).
Commercial Lease For Rent
3458 Webster Avenue, Perris, California 92571
9Picture(s)
0.53Acre
Great opportunity for a light industrial with an office space.
Contact Us
