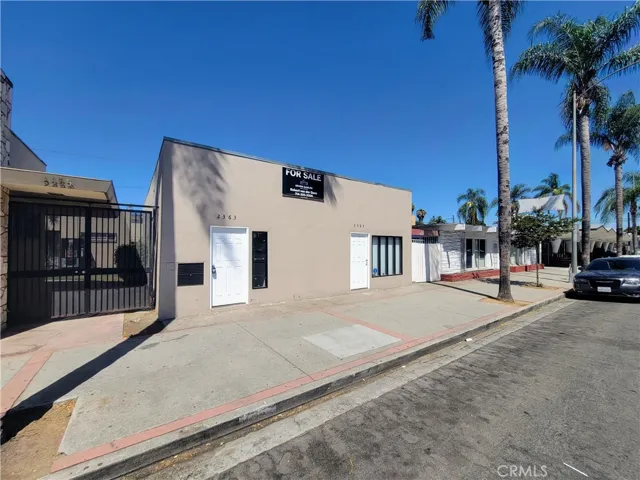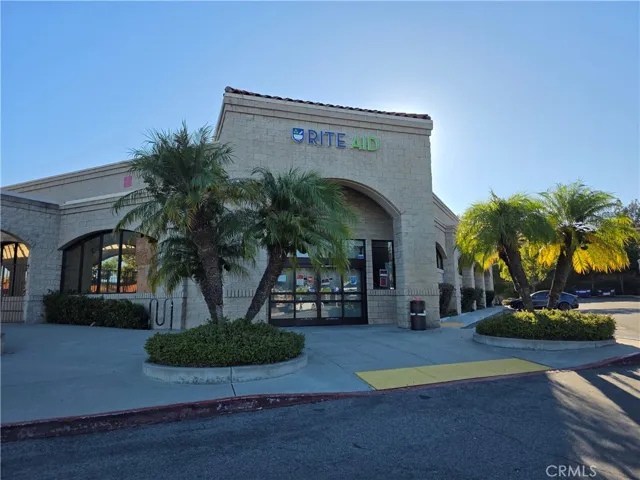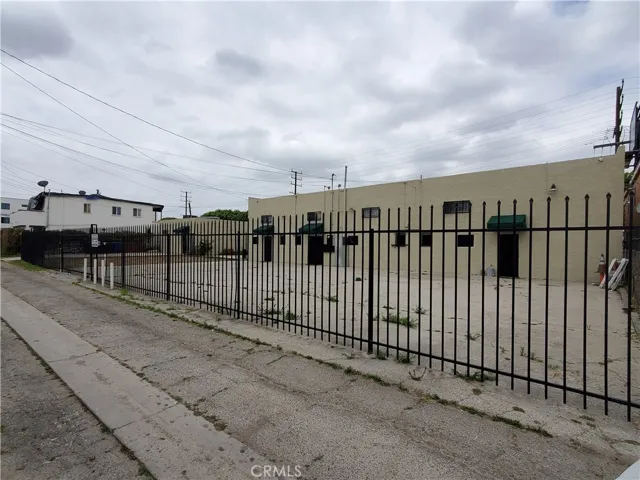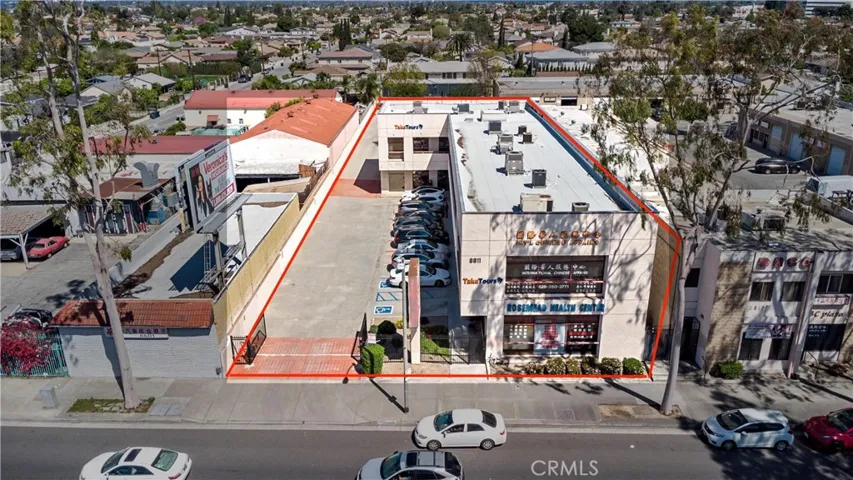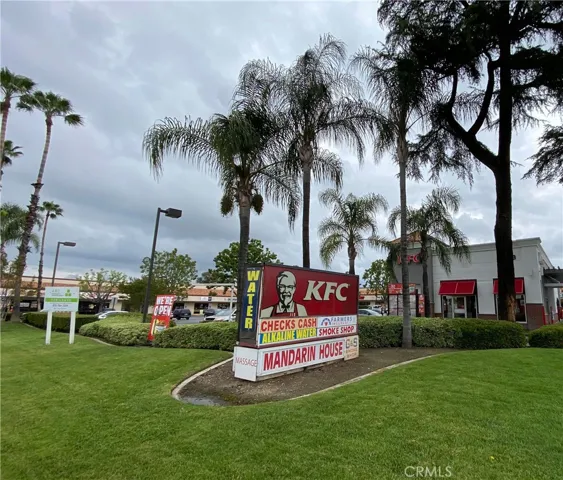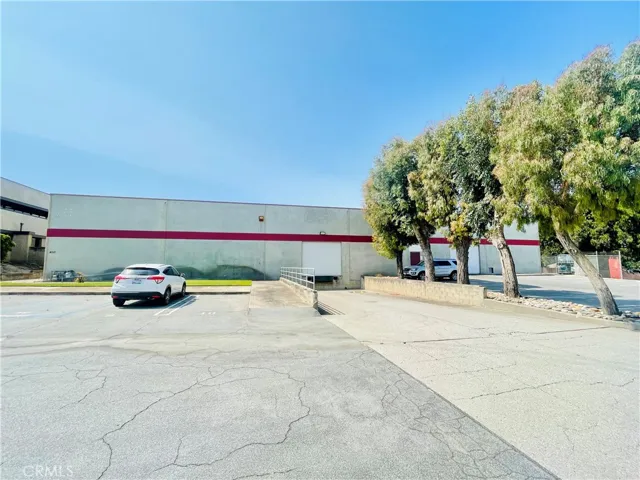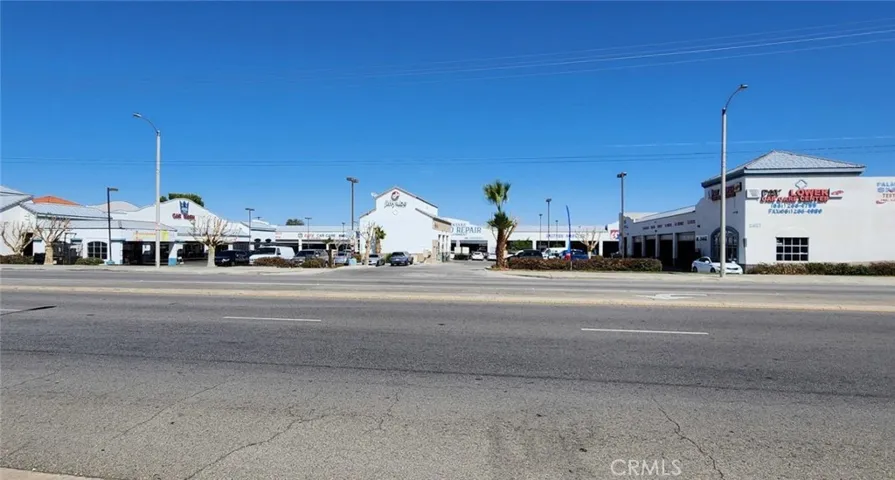
Menu
Commercial Lease For Rent
3000 Broad 101, San Luis Obispo, California 93401
9Picture(s)
0.28Acre
Approximately 1,100 SF consisting of a front office area and a large rear open area with good lighting. Quiet location with plentiful parking.
Commercial Lease For Rent
2363 Pacific Ave, Long Beach, California 90806
6Picture(s)
0.25Acre
Discover the perfect space for your business in this 940 sq. ft. office suite, designed for comfort, functionality, and a professional appeal. The unit features a full bathroom with a shower, ideal for long workdays or versatile use. Recently updated with new flooring and modern LED lighting, the space offers a bright, contemporary atmosphere ready to impress clients and support productivity.
Commercial Lease For Rent
1331 S Mission Road, Fallbrook, California 92028
17Picture(s)
1.77Acre
Located at 1331 S Mission Rd, Fallbrook, CA, this former Rite Aid location is now available for lease, exceptional flexibility,and immediate occupancy potential. Whether you’re a national retailer, medical provider, fitness operator, or specialty tenant such as building supply and materials, this site everything needed to succeed.
Commercial Lease For Rent
8886 S Vermont, Los Angeles, California 90044
3Picture(s)
0.61Acre
Land for lease. Buildings have been demolished. The property is located near the corner of Vermont Ave and 88th St with Alley access and driveway entrance from Vermont Blvd. This parking lot can be available for trailer/container parking, overflow of storage of vehicles or business equipment. Owner and Tenant would outline the area the tenant would use for parking or storage.
Commercial Lease For Rent
8811 Garvey Avenue, Rosemead, California 91770
48Picture(s)
0.62Acre
** Prime Office Space in the Heart of San Gabriel & Rosemead!!
Location, Location, Location! This professional office building sits right on one of the most in-demand main streets in the thriving San Gabriel and Rosemead business corridor—maximum exposure, unbeatable convenience.
Commercial Lease For Rent
1128 W Mission D, Ontario, California 91762
3Picture(s)
1.39Acre
FANTASTIC OPPORTUNITY – PRIME CUBICLED UNIT LOCATION
Take advantage of this high-visibility commercial center ( 1128 Unit D ) at the northwest corner of W. Mission Blvd and Mountain Ave – a major thoroughfare in Ontario, CA.
-Includes Foyer, Receptionist Office, Separate Cubicles, and large staff lounge
-Approx. 920 sq. ft.
Commercial Lease For Rent
4330 Old Santa Fe Road, San Luis Obispo, California 93401
7Picture(s)
2Acre
Stand-alone industrial/warehouse building adjacent to San Luis Obispo County Airport. 20’ ceiling heights with rare loading dock. Approximately 2,000 SF of office area with numerous hard offices and assembly areas. Good combination of office vs. warehouse space. Concrete tilt-up construction. Ample on-site parking. $1.
Commercial Lease For Rent
2603 E Palmdale, Palmdale, California 93550
1Picture(s)
0.97Acre
Automotive For Lease. Two bays, three lifts, a loft/storage area, and a small office for customers. Vehicle and Equipment Services and Repair, Minor. Vehicle and equipment services and repair, minor shall mean the service and repair of vehicles, light duty trucks, boats, motorcycles, and equipment including the incidental sale, installation, and servicing of related equipment and parts.
Commercial Lease For Rent
3925 Tweedy Boulevard, South Gate, California 90280
6Picture(s)
0.22Acre
Storefront on Tweedy Mile.
Front Entrance on the main thoroughfare Tweedy Blvd. leads into retail space. Partitioned office approximately 100 square feet. Private bath and kitchenette area.
Central Air Conditioning and Heat.
Lots of Pedestrian Foot Traffic and High Visibility.
Parking on Street and In Rear for Customers.
One Reserved Garage Parking for Tenant.
Commercial Lease For Rent
865 Aerovista 140, San Luis Obispo, California 93401
0.15Acre
Approximately 774.42 rentable square feet of professionaloffice space available for lease in the Aerovista Business Park. Close proximity to San Luis Obispo Regional Airport, SLO Brew Rock, Vons and CVS. Ground floor professional office suite features a reception area, large private office, private restroom, large storage, and open bay.
Commercial Lease For Rent
895 Aerovista 102, San Luis Obispo, California 93401
7Picture(s)
1.82Acre
Approximately 6,511 usable square feet plus 686.0 SF of common area of class “A” office space available for lease on the ground floor. The Suite features upgraded finishes, large reception area, two (2) private restrooms, kitchenette, break room, ample storage, data room, three (3) conference rooms, thirteen (13) private offices and two (2) exclusive exterior patio.
Commercial Lease For Rent
17525 Alder 36, Hesperia, California 92345
4Picture(s)
2.60Acre
Versatile Industrial / Warehouse lease space situated in the heart of Hesperia. Minutes from both Main St & Bear Valley Rd while also centrally located within the entire High Desert Region. Well-kept suites offer a small office area and open warehouse floor space with a roll-up door. Committed ownership maintaining in meticulous fashion this pristine commercial development.
Contact Us

