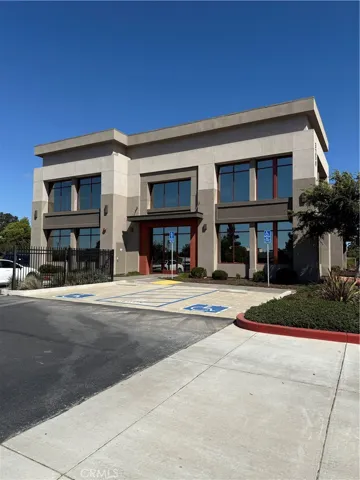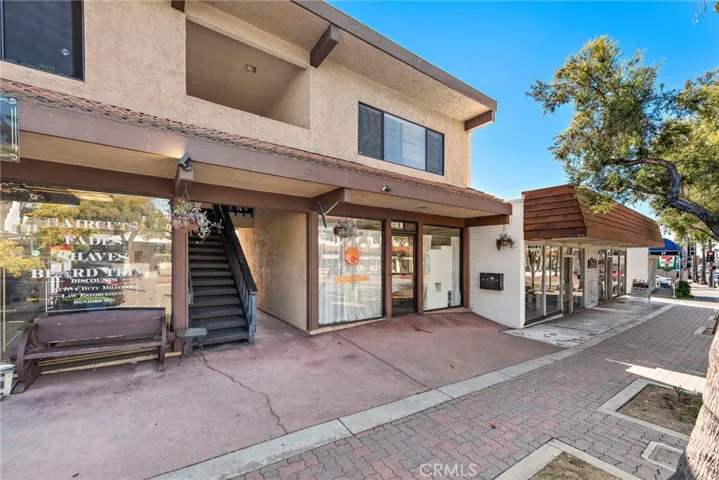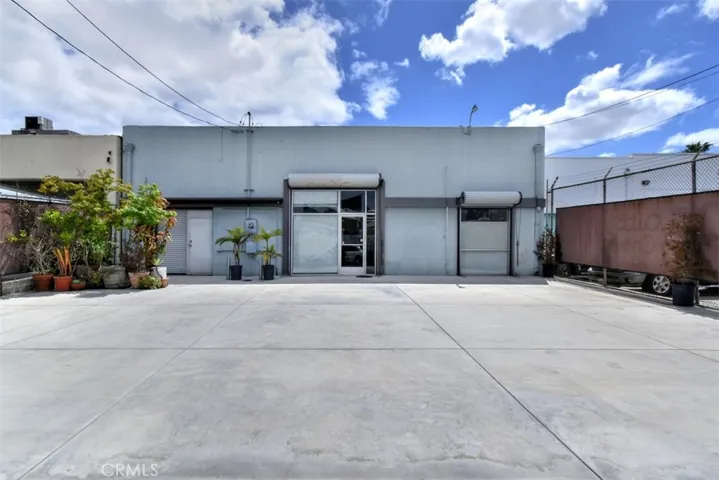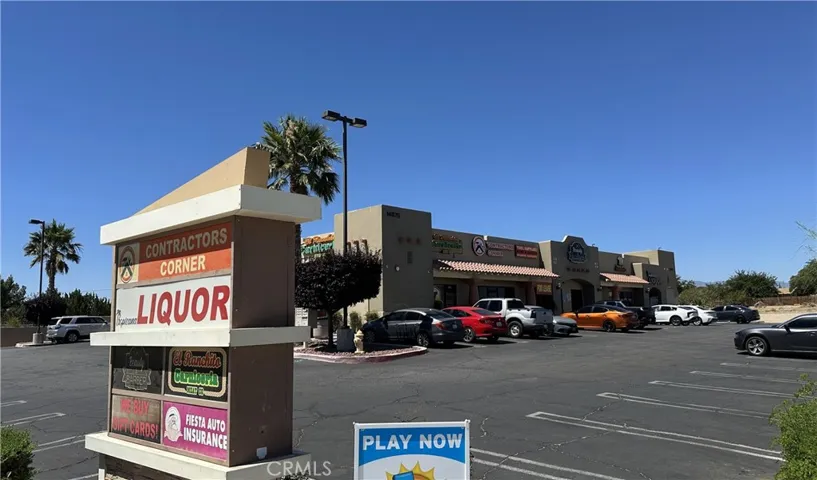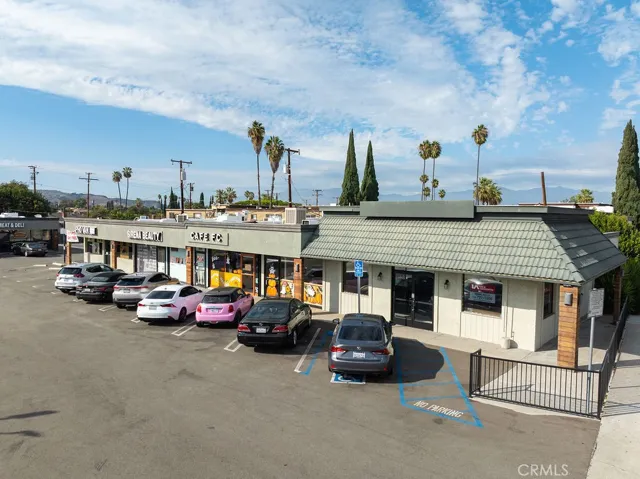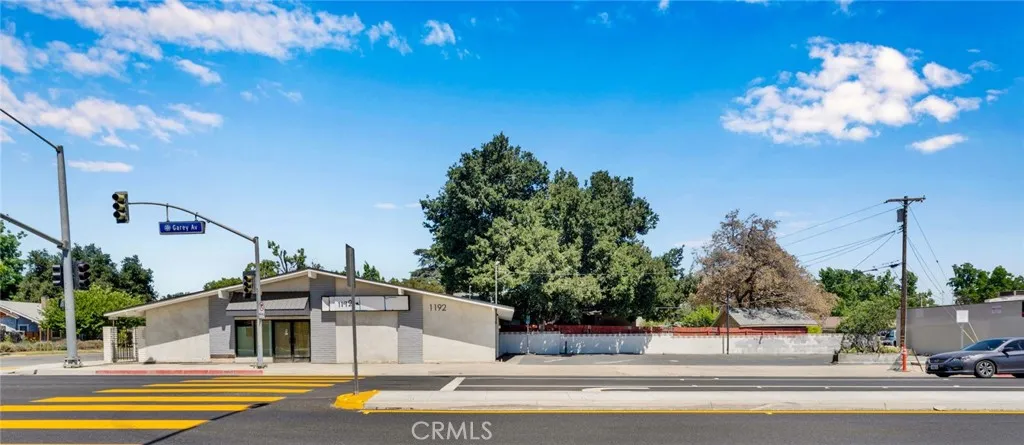
Menu
Commercial Lease For Rent
846 Higuera 12+13, San Luis Obispo, California 93401
7Picture(s)
0.01Acre
One of five private second floor offices available in a landmark building, located in downtown San Luis Obispo. This suite has three rooms on the east side of the building.
Commercial Lease For Rent
3250 Skyway Drive, Santa Maria, California 93455
4Picture(s)
1.34Acre
3250 Skyway Dr. in Santa Maria is a high-end office space is located on the first floor, in shell condition and ready for TI’s. The space offers abundant windows, natural light and tall ceilings. The building is conveniently located across from the Santa Maria Airport. There is 1,000 SF up to 5,812 SF available in shell condition. $2.50/SF NNN ($0.50) with a TI contribution of $50/SF.
Commercial Lease For Rent
524 Barstow Road, Barstow, California 92311
7Picture(s)
0.35Acre
Newly Updated General/Professional Office Space for lease! This 750 SF suite features one (1) private office, reception area, storage room, and restroom. Located within a multi-tenant office building on a highly visible corner along Barstow Road, the property offers excellent exposure in central Barstow.
Commercial Lease For Rent
1414 S Miller Street L-p, Santa Maria, California 93454
3Picture(s)
2.51Acre
Great location behind Broadway Plaza Shopping Center and Stowell Shopping Center. Very well located and appointed office building, for a tenant seeking a high-end professional presence in Santa Maria. $1.
Commercial Lease For Rent
430 N El Camino Real D, San Clemente, California 92672
5Picture(s)
0.09Acre
Welcome to Downtown San Clemente and this great office space located on the 2nd floor with close access to Avenida del Mar, San Clemente Pier and the 5 freeway. This space is light and bright and is available immediately for an office space use.
Commercial Lease For Rent
1738 1738 Cordova, Los Angeles, California 90007
10Picture(s)
1.55Acre
West Adams District Hidden Gem! CREATIVE OFFICE SPACE / FLEX WAREHOUSE!!!!!
This handsome property is centrally located just west of the downtown area with immediate access to the 10 and 110 frwy.
Commercial Lease For Rent
14875 Main Street, Hesperia, California 92345
5Picture(s)
0.89Acre
LOCATION GOLDMINE ALERT! MAIN ST & COTTONWOOD SIGNAL CORNER
This isn't just commercial space – it's your MONEY-MAKING MACHINE waiting to happen! Prime 2,665 SF unit at the HIGHEST TRAFFIC signal-controlled intersection in Hesperia.
Commercial Lease For Rent
420 E 3rd Street 603, Los Angeles, California 90013
44Picture(s)
1.16Acre
Prime Medical/Office Space for Lease – Downtown Los Angeles | Little Tokyo.
Position your business at one of the most prominent and prestigious addresses in Little Tokyo — 10 Terraces, a well-known commercial hub in Downtown LA. This vibrant and growing community is ideal for a wide range of professional uses, including medical office, med spa, wellness, or general office operations.
Commercial Lease For Rent
2015 2047 S Hacienda, Hacienda Heights, California 91745
19Picture(s)
1.59Acre
Excellent restaurant space available in a high-visibility retail center located at 2015 S. Hacienda Blvd., Hacienda Heights, CA. Just minutes from the 60 Freeway (Pomona Fwy) with easy on/off access to Hacienda Blvd, offering strong commuter and local traffic flow. This end-cap unit is ideal for a quick-service or dine-in restaurant.
Commercial Lease For Rent
9209 Colima Road 101, Whittier, California 90605
6Picture(s)
1.81Acre
Prime Space for lease in one of the most desirable buildings. The space offers open floor plan, visibility colima rd, entry level and plenty of parking.
Commercial Lease For Rent
1192 N Garey Avenue, Pomona, California 91767
25Picture(s)
0.16Acre
Freestanding Commercial Office/Retail Building for Lease in Pomona. Situated on a high-visibility, signalized corner lot.
Commercial Lease For Rent
975 W San Bernardino Road, Covina, California 91722
6Picture(s)
1.70Acre
Fully Built-Out Restaurant & Bar with Beer & Wine license for Lease. Prime Corner Unit | Turnkey Opportunity. Take advantage of this ready-to-operate restaurant and bar space located in the first unit of a prominent building. Perfect for entrepreneurs and established operators looking to open with minimal build-out costs.
Contact Us

