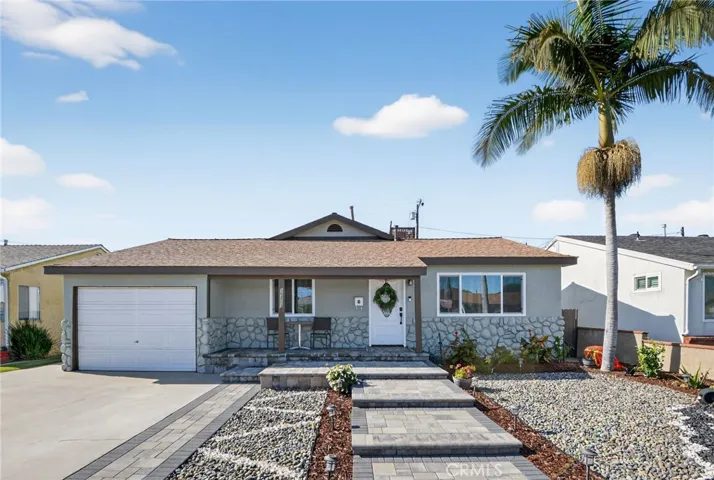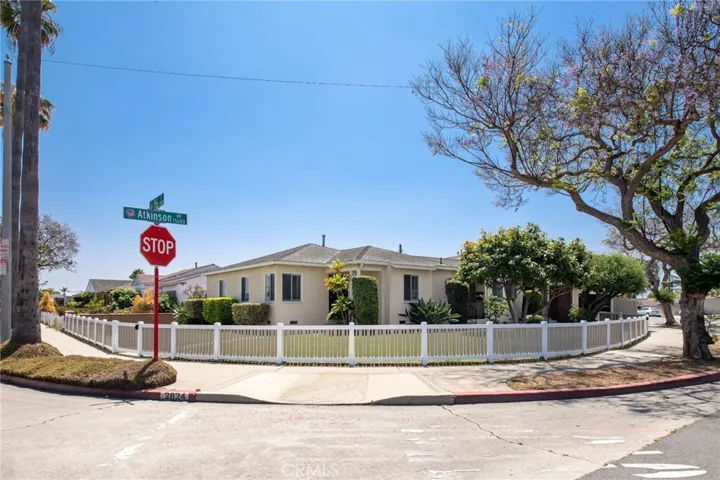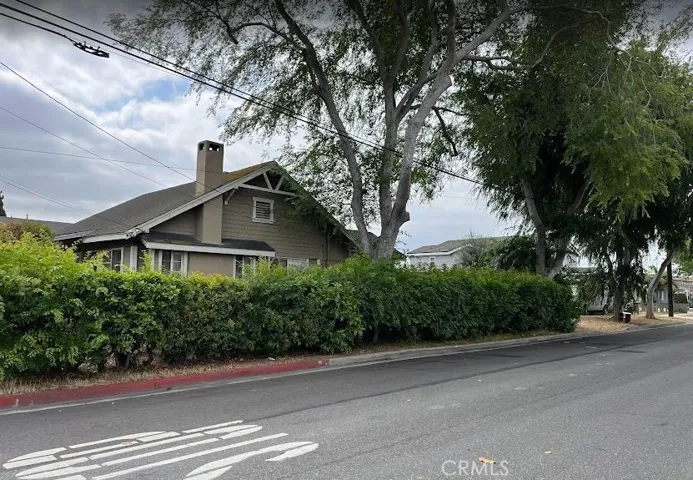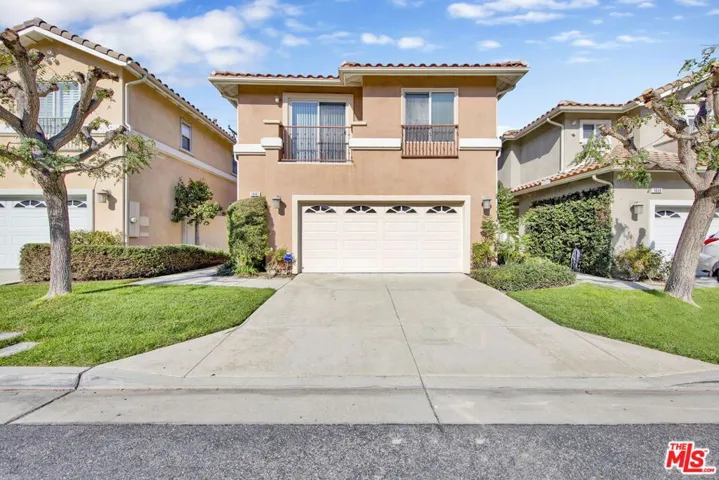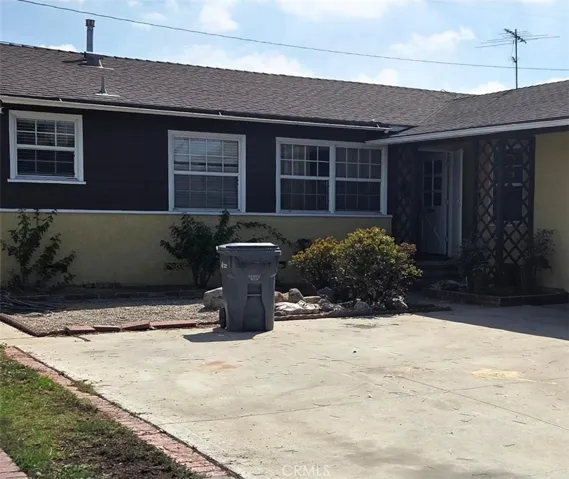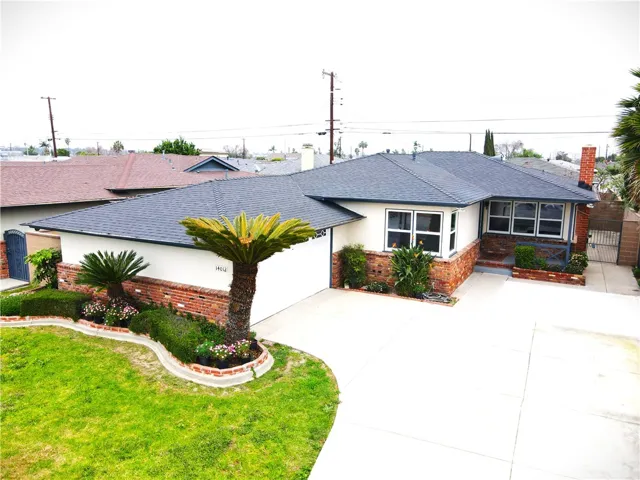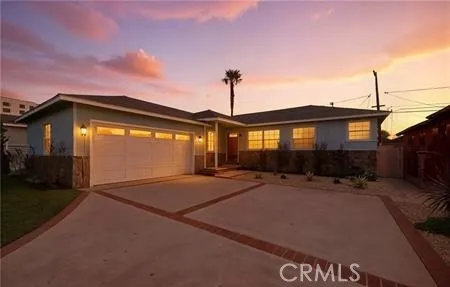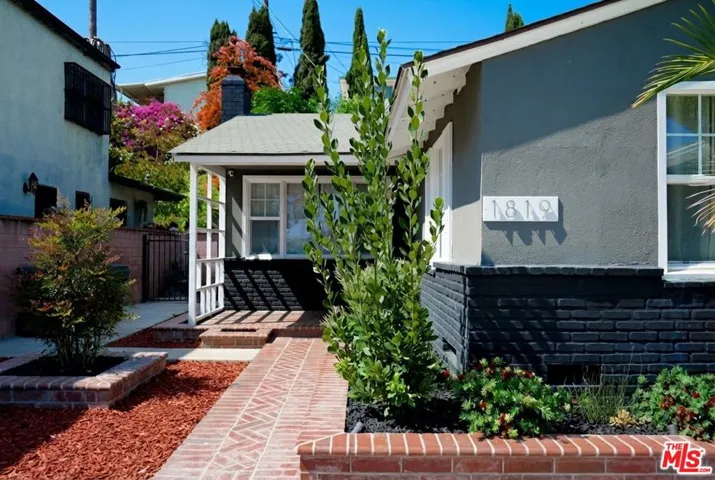
Menu
Gardena Homes for sale
Looking for a home in Gardena? You can search all Gardena homes for sale on this page and call the Millman Team at 310.375.1069 today to get help with your home search.
Gardena provides a variety of housing options, from single-family homes to condos and townhouses. You’ll find a wide selection of local restaurants, parks, and amenities, providing a comfortable lifestyle with everything you need just minutes away and easy access to major freeways.
$1,200,000
Residential For Sale
15213 Arcturus, Gardena, California 90249
3Bedroom(s)
3Bathroom(s)
30Picture(s)
1,725Sqft
Welcome to this fully remodeled, turn key 3 bedroom, 3 bath home, thoughtfully upgraded from top to bottom and ready for immediate move-in.
This home features two expansive primary suites, each with its own attached bathroom and walk-in closet, offering exceptional flexibility for multi-generational living, guests, or a private home office setup.
$1,199,000
Residential For Sale
1616 W Gardena, Gardena, California 90247
4Bedroom(s)
3Bathroom(s)
12Picture(s)
1,981Sqft
Rare opportunity to purchase a charming 2 bed/1 bath single family home with a detached duplex on a separate APN with two 1 bedroom/1 bath units. The 2 bed/1 bath 882 square foot front house features a spacious living room with large windows, tons of light and vinyl wood floors. Great floor plan with a seamless flow with the living room leading to the eating area and kitchen.
$1,150,000
Residential For Sale
2824 W 156th, Gardena, California 90249
4Bedroom(s)
2Bathroom(s)
GarageParking(s)
38Picture(s)
1,741Sqft
Extremely rare, 2-on-a-lot opportunity in Gardena’s highly coveted McCarthy single-family neighborhood!
First time on the market in over 70 years! This incredible property offers two separate homes on one lot, perfectly situated on a quiet, tree-lined street in one of Gardena’s most desirable areas.
$999,000
Residential For Sale
1866 W Gardena, Gardena, California 90247
2Bedroom(s)
2Bathroom(s)
CarportParking(s)
16Picture(s)
970Sqft
9060 sf lot SF home in the heart of South Gardena. Attention investors, builders, developers, and first-time homebuyers! This rare huge lot provides endless opportunities of developing, or adding a dream urban garden with this existing craftsman-style home. With some light TLC, this house is move-in ready.
$989,000
Residential For Sale
1824 Marine, Gardena, California 90249
4Bedroom(s)
3Bathroom(s)
46Picture(s)
2,139Sqft
BRAND NEW ROOF JUST INSTALLED!
Rare Investment Opportunity: Well-Cared For Triplex (Three Units) in Prime Gardena.
This exceptional, centrally located triplex offers a versatile and high-potential investment for discerning investors. Boasting a prime Gardena location, this income-generating property is positioned for steady cash flow and future appreciation.
$980,000
Residential For Sale
1661 Orchid Way, Gardena, California 90248
4Bedroom(s)
3Bathroom(s)
GarageParking(s)
45Picture(s)
2,148Sqft
Welcome to 1661 Orchid Way, a hidden gem nestled in the heart of Gardena. Tucked away at the back of the gated community, this elegant 4-bedroom, 2.5-bath retreat offers a rare blend of privacy, modern comfort, and effortless charm.
$968,000
Residential For Sale
15325 Gramercy Place, Gardena, California 90249
3Bedroom(s)
2Bathroom(s)
17Picture(s)
1,105Sqft
Welcome to this reimagined one of a kind 3BD/2BA corner-lot residence blending modern design with a refined Mediterranean influence. Bathed in natural light, the home showcases custom lighting details, oak carpentry, and striking vein-cut travertine featured throughout the bathrooms, kitchen, and front patio—creating a cohesive, top tier high-end finish.
$950,000
Residential For Sale
13228 Ruthelen, Gardena, California 90249
3Bedroom(s)
2Bathroom(s)
11Picture(s)
1,636Sqft
This is a single family home, located in the beautiful area of Hollypark, shopping center, schools, parks, churches, gulf course and major entertainment and sport ventues closeby.. Move-in ready, three bedrooms, 2 bath, large family/den with fireplace and patio. Freshly painted, inside and out, new flooring throughout, kitchen, bathroom remodel. Solar panels.
$948,000
Residential For Sale
14012 S Wilkie, Gardena, California 90249
3Bedroom(s)
2Bathroom(s)
DrivewayParking(s)
42Picture(s)
1,531Sqft
Tucked away on one of Gardena’s most desirable streets, this fully remodeled 3-bedroom, 2-bath home , showcases a bright open-concept layout with seamless flow between the living, dining, and kitchen areas. A spacious family room and brand-new roof add comfort and value. Ideally located with convenient access to beaches, LAX, SoFi Stadium, Intuit Dome, shopping, dining, and major freeways.
$945,000
Residential For Sale
2144 Swallowtail Walk, Gardena, California 90249
4Bedroom(s)
4Bathroom(s)
GarageParking(s)
59Picture(s)
2,405Sqft
Rare opportunity in Rosecrans Place—with $60k of upgrades in this 2022-built townhome that lives more like a single-family home. Set deeper in the community for added privacy, this residence offers 2,405 sq ft across three levels with a modern layout and extensive enhancements.
$939,900
Residential For Sale
2915 129th, Gardena, California 90249
3Bedroom(s)
2Bathroom(s)
31Picture(s)
1,466Sqft
Beautifully Remodeled Home on a Quiet Cul-de-Sac in Gardena! Step into modern comfort with this stunning 3-bedroom, 2-bath home, fully remodeled with style and care. Enjoy a bright, open-concept layout, a sleek new kitchen with contemporary finishes, and elegant bathrooms designed for everyday luxury.
$921,999
Residential For Sale
1819 W 129th Street, Gardena, California 90249
4Bedroom(s)
2Bathroom(s)
DrivewayParking(s)
23Picture(s)
2,006Sqft
Discover unparalleled craftsmanship and luxury in this 4-bedroom, 2-bathroom home with permitted and approved plans for a 1-bed/1-bath ADU. Thoughtfully remodeled with premium materials sourced worldwide, this home combines elegance, functionality, and future rental income opportunities.
Contact Us
