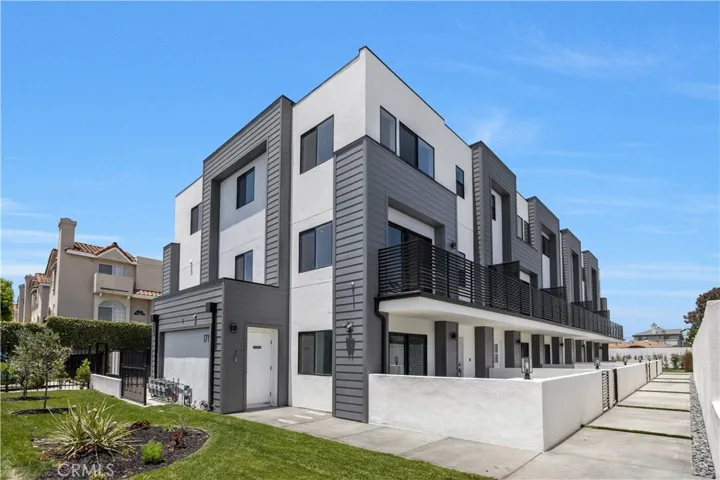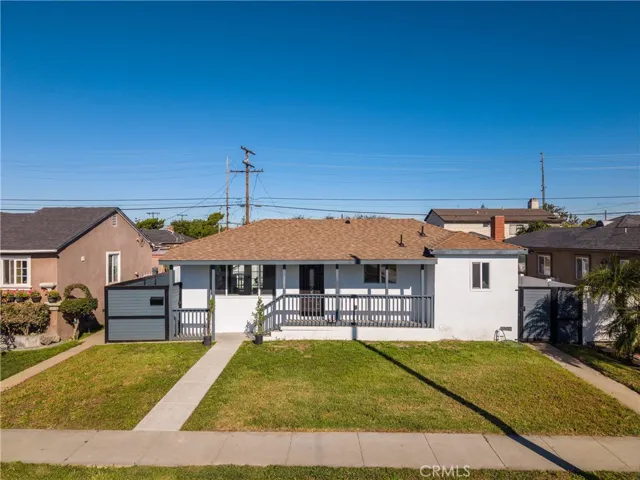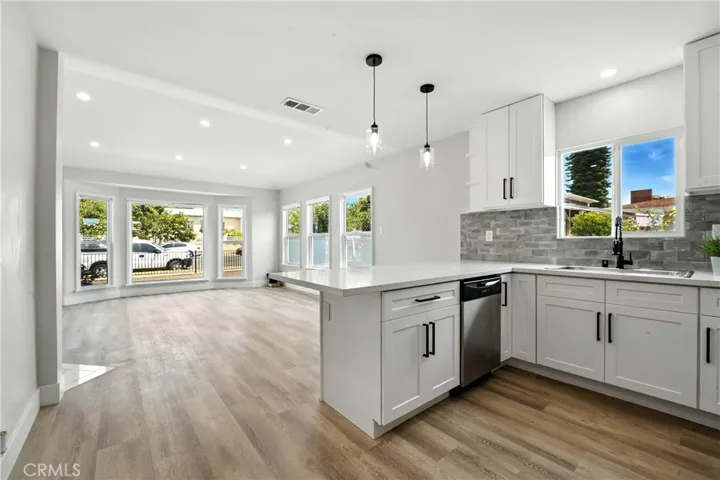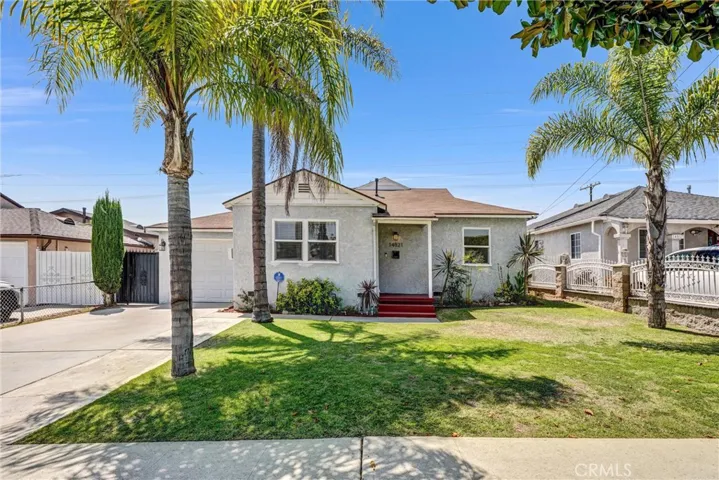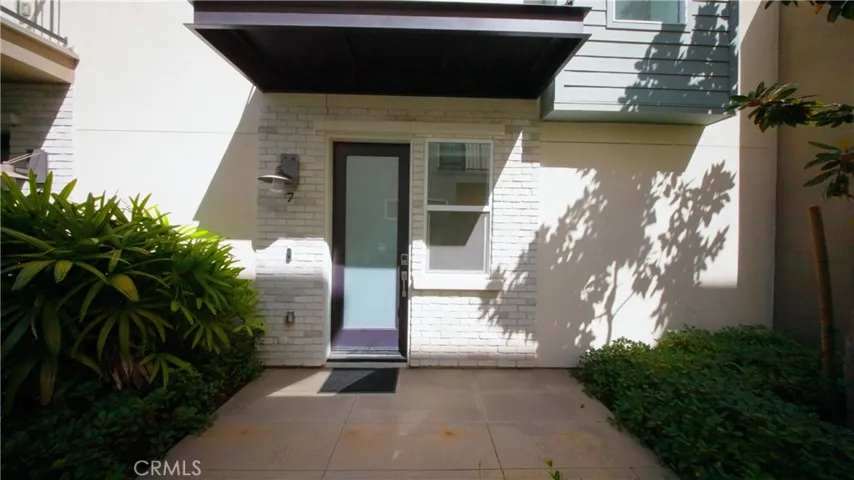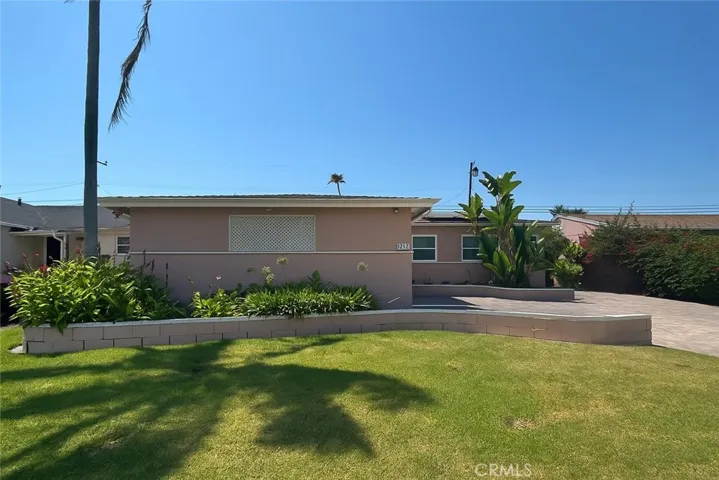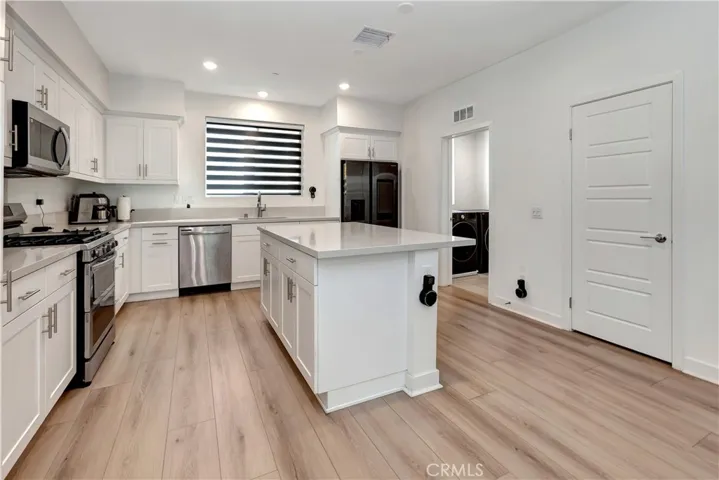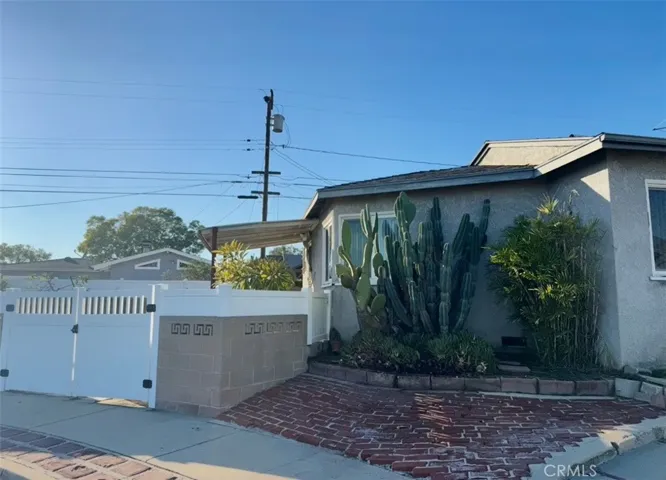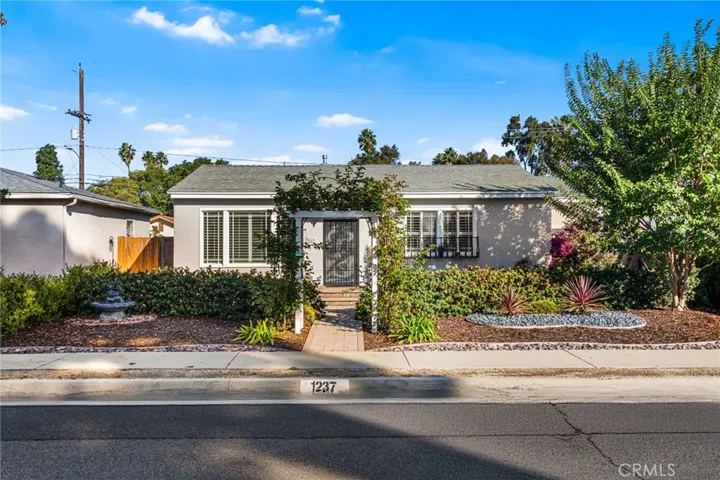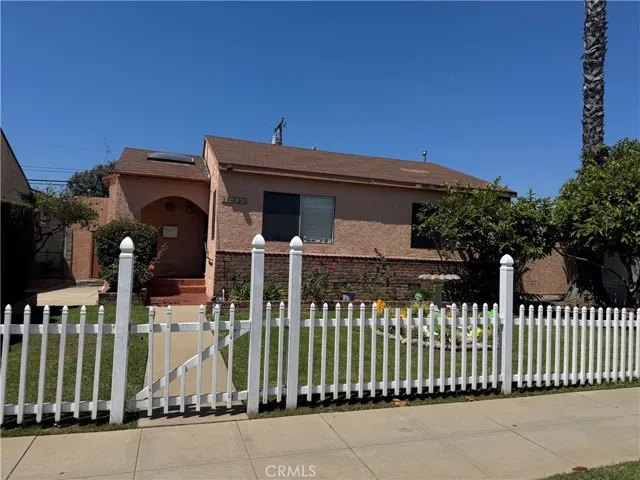
Menu
Gardena Homes for sale
Looking for a home in Gardena? You can search all Gardena homes for sale on this page and call the Millman Team at 310.375.1069 today to get help with your home search.
Gardena provides a variety of housing options, from single-family homes to condos and townhouses. You’ll find a wide selection of local restaurants, parks, and amenities, providing a comfortable lifestyle with everything you need just minutes away and easy access to major freeways.
$839,000
Residential For Sale
1715 W 149th Street E, Gardena, California 90247
4Bedroom(s)
4Bathroom(s)
GarageParking(s)
34Picture(s)
2,023Sqft
Welcome to this stunning new construction tri-level townhome, offering the perfect blend of modern design, functionality, and comfort. Spanning 2,023 square feet, this spacious 4-bedroom, 3.5-bathroom home features an open floor plan ideal for entertaining, with upgraded lighting fixtures throughout and a seamless indoor-outdoor flow.
$829,000
Residential For Sale
2027 W 152nd, Gardena, California 90249
4Bedroom(s)
2Bathroom(s)
DrivewayParking(s)
29Picture(s)
1,241Sqft
Look No Further! Cozy home in a desirable neighborhood a beautifully remodeled dream home, ideally located in the heart of Gardena. This thoughtfully upgraded residence blends timeless design with modern elegance, offering a seamless balance of comfort and style.
$809,000
Residential For Sale
840 W 130th, Gardena, California 90247
3Bedroom(s)
2Bathroom(s)
DrivewayParking(s)
49Picture(s)
1,221Sqft
Welcome to an exceptional bargain in the city of Gardena! This beautifully remodeled 3-bedroom, 2-bathroom home (1,221 sq ft) sits proudly on an oversized corner lot (7,496 sq ft) and offers a perfect blend of modern luxury, comfort, and long-term value. With termite fumigation already completed, central heating and AC, and a PAID-OFF SOLAR SYSTEM, this residence is truly move-in ready.
$800,000
Residential For Sale
14821 S Denver Avenue, Gardena, California 90248
3Bedroom(s)
2Bathroom(s)
32Picture(s)
1,248Sqft
Welcome to this charming well maintained, move-in ready home in the heart of Gardena! Featuring 3 spacious bedrooms and 2 full bathrooms, this residence offers comfortable living with laminate wood flooring flowing through the main living areas — The kitchen shines with crisp white shaker cabinets, modern grey quartz countertops, and an open layout that invites creativity and connection.
$799,000
Residential For Sale
320 Bridgewater Way 7, Gardena, California 90247
3Bedroom(s)
3Bathroom(s)
41Picture(s)
1,570Sqft
MOVE IN READY !! Welcome home to this exclusive tri-level townhome in the highly desirable Bridgewater community of Gardena! Built in 2018 by City Ventures, boasts energy-efficient features, including PAID-OFF SOLAR PANELS significantly lowering your electricity expenses.
$799,000
Residential For Sale
1715 W 149th Street B, Gardena, California 90247
3Bedroom(s)
4Bathroom(s)
GarageParking(s)
27Picture(s)
1,989Sqft
Welcome to this stunning new construction tri-level townhome, offering the perfect blend of modern design, functionality, and comfort. Spanning 1,989 square feet, this spacious 3-bedroom, 3.5-bathroom home features an open floor plan ideal for entertaining, with upgraded lighting fixtures throughout and a seamless indoor-outdoor flow.
$799,000
Residential For Sale
13115 Spinning Avenue, Gardena, California 90249
3Bedroom(s)
2Bathroom(s)
12Picture(s)
1,852Sqft
Stylish & Move-In Ready in Gardena! Beautifully maintained 3-bedroom, 2-bath home with bright, open living areas and a well-appointed kitchen offering ample storage and counter space. Spacious bedrooms provide comfort, while the private backyard is ideal for entertaining or relaxing. Conveniently located near Mas Fukai Park, Rowley Park, and the scenic Gardena Willows Preserve.
$795,000
Residential For Sale
13603 Bria Lane, Gardena, California 90247
3Bedroom(s)
4Bathroom(s)
23Picture(s)
1,702Sqft
Ultra-Captivating Three-Level Townhome with Two Primary Suites and Paid-Off Solar!
Nestled in the highly sought-after gated community of Moneta Pointe, this modern 3-bedroom, 3.5-bath residence offers a perfect blend of style, comfort, and convenience. Enjoy an unbeatable location close to a vibrant array of restaurants, shopping centers, grocery stores, and major commuter routes.
$767,000
Residential For Sale
16917 S Catalina Avenue, Gardena, California 90247
3Bedroom(s)
3Bathroom(s)
GarageParking(s)
13Picture(s)
1,304Sqft
This three-bedroom, three-bath home is nestled in the heart of Gardena, in a sought-after and wonderfully quiet neighborhood. Situated at the end of a peaceful cul-de-sac on a generously sized lot, it offers both privacy and convenience.
$750,000
Residential For Sale
1237 Electric, Gardena, California 90248
2Bedroom(s)
1Bathroom(s)
DrivewayParking(s)
29Picture(s)
1,020Sqft
Welcome home! This beautiful single story house sits on an ample lot with open spacious usable grounds. Enter the front of the house through a gorgeous trellised walkway or drive around back and open the automatic gate revealing a long driveway to the garage. Step inside you'll find a tastefully upgraded interior that adds a sense of warmth and charm to the home.
$749,000
Residential For Sale
1003 W 133rd, Gardena, California 90247
3Bedroom(s)
1Bathroom(s)
32Picture(s)
1,097Sqft
Welcome to 1003 W 133rd Street, Gardena, CA 90247 — a beautifully remodeled 3-bedroom, 1-bathroom home offering 1,097 sq ft of living space on a large 5,500 sq ft corner lot. This is a perfect starter home that blends modern upgrades with long-term potential.
$745,888
Residential For Sale
15423 Van Ness Avenue, Gardena, California 90249
2Bedroom(s)
1Bathroom(s)
GarageParking(s)
21Picture(s)
796Sqft
Charming 2-Bedroom Home with Pool on a Spacious Lot!
Welcome to 15423 Van Ness Avenue – a delightful 2-bedroom, 1-bathroom home in the heart of Gardena! This inviting property sits on a generous lot and boasts a private in-ground swimming pool complete with a diving board, perfect for summer fun and entertaining guests.
Contact Us
