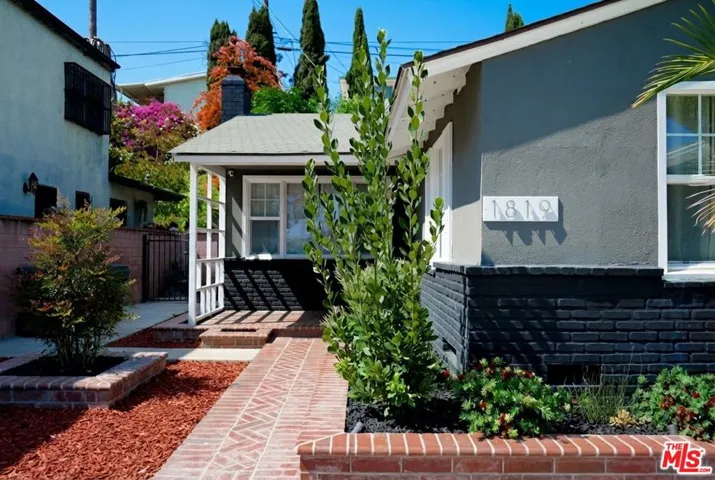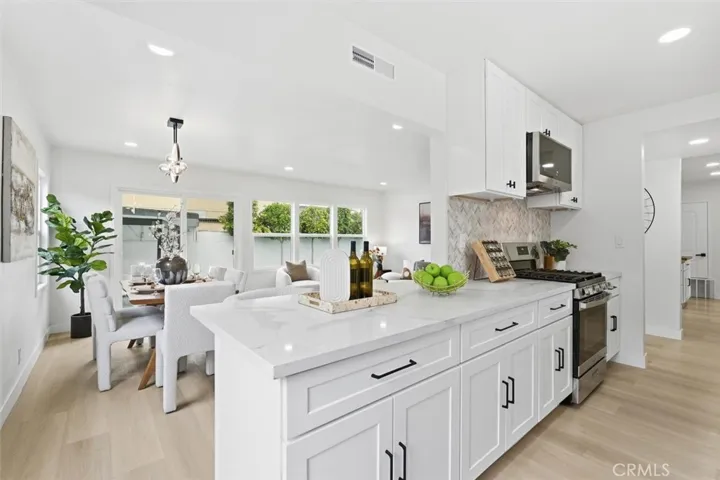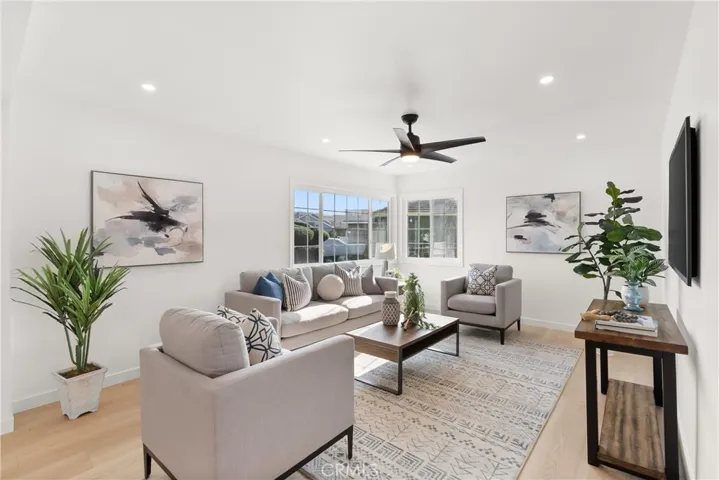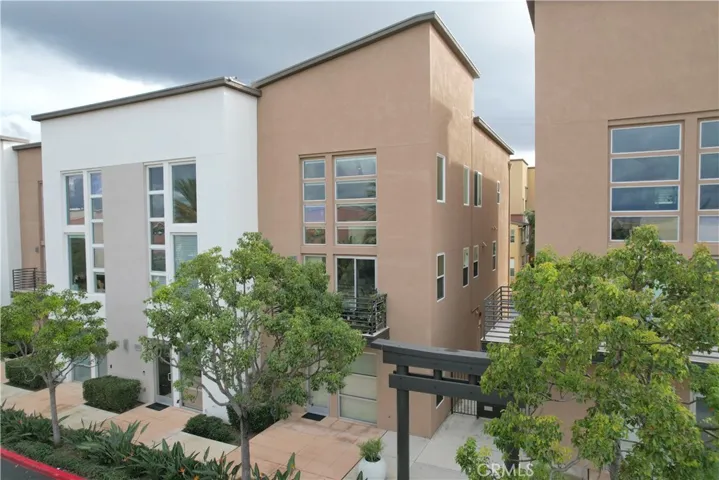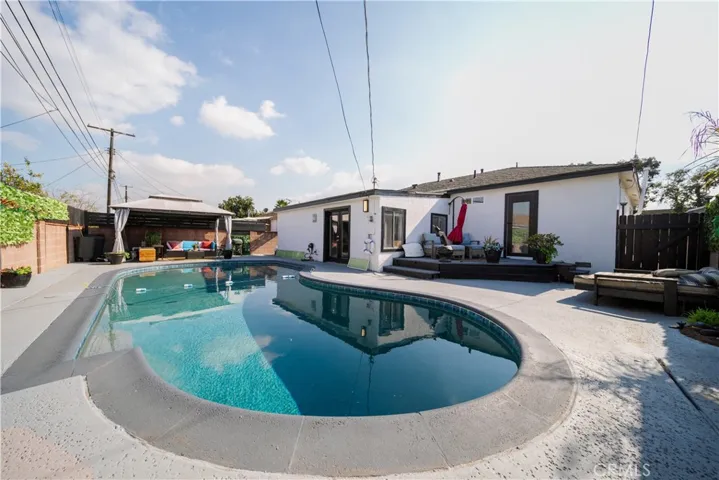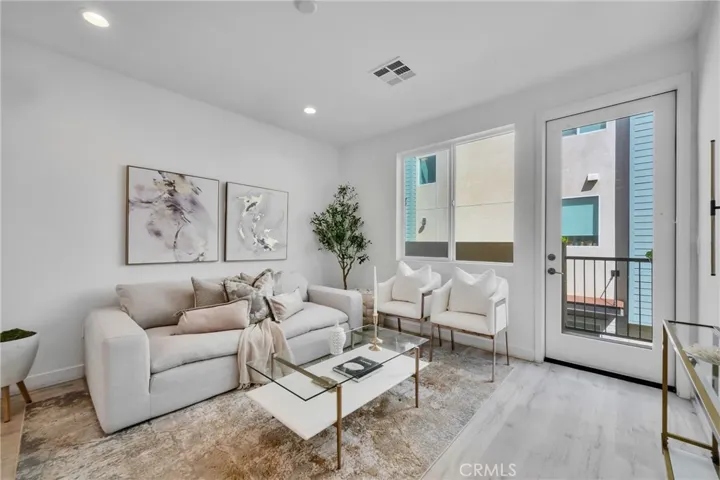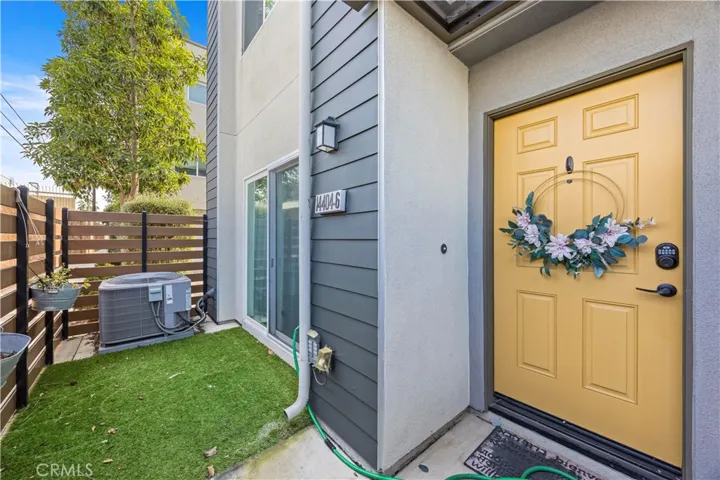
Menu
Gardena Homes for sale
Looking for a home in Gardena? You can search all Gardena homes for sale on this page and call the Millman Team at 310.375.1069 today to get help with your home search.
Gardena provides a variety of housing options, from single-family homes to condos and townhouses. You’ll find a wide selection of local restaurants, parks, and amenities, providing a comfortable lifestyle with everything you need just minutes away and easy access to major freeways.
$921,999
Residential For Sale
1819 W 129th Street, Gardena, California 90249
4Bedroom(s)
2Bathroom(s)
DrivewayParking(s)
23Picture(s)
2,006Sqft
Discover unparalleled craftsmanship and luxury in this 4-bedroom, 2-bathroom home with permitted and approved plans for a 1-bed/1-bath ADU. Thoughtfully remodeled with premium materials sourced worldwide, this home combines elegance, functionality, and future rental income opportunities.
$915,000
Residential For Sale
2807 W 129th, Gardena, California 90249
4Bedroom(s)
2Bathroom(s)
23Picture(s)
1,370Sqft
A luxurious upgrade from the classic California traditional house, this thoughtfully remodeled home delivers a sense of quiet sophistication through warm finishes, intentional design, and a layout that simply works. Set on a peaceful residential street, the home immediately feels welcoming, approachable in scale, yet elevated in execution.
$899,900
Residential For Sale
17321 Merit Avenue, Gardena, California 90247
3Bedroom(s)
2Bathroom(s)
DrivewayParking(s)
39Picture(s)
1,395Sqft
Gardena and South Bay single story on a quiet cul de sac with a pool, spa, and paid off solar, plus a true move in ready feel.
$899,900
Residential For Sale
1540 W Artesia Square, Gardena, California 90248
3Bedroom(s)
3Bathroom(s)
GarageParking(s)
42Picture(s)
2,350Sqft
Stunning Tri-Level Live-Work Residence In Artesia Square, Showcasing A Contemporary Architectural Style And A Bright, Airy Ambiance Throughout. This Exceptional Home Features 3 Bedrooms, A Loft, And 3 Bathrooms, Thoughtfully Designed To Balance Comfort, Style, And Everyday Function.
$895,000
Residential For Sale
1223 W 187th Place, Gardena, California 90248
3Bedroom(s)
3Bathroom(s)
31Picture(s)
1,381Sqft
Pool Home in Gardena, CA that is Move-In Ready 3 Bedroom 3 Bath —with attached Studio/Den and 2 bathrooms with unknown permits. Can show the house except the studio as it is occupied until mid February. Refurbished original redwood floors, fresh paint inside and outside. Remodeled open concept kitchen, remodeled pool and bathroom. Will consider selling fully furnished with the right offer.
$888,000
Residential For Sale
17330 Magnolia Way, Gardena, California 90248
3Bedroom(s)
3Bathroom(s)
GarageParking(s)
6Picture(s)
1,910Sqft
Gardena Village | Built in 2007 Gated Community of 30 Detached Homes —a gated enclave. timeless Spanish architecture and modern comfort with an attached two-car garage with roll-up doors and fully fenced side and rear yards for privacy. Inside, enjoy well-appointed living with separate formal living and dining rooms, recessed lighting, and a cozy gas-burning fireplace.
$885,000
Residential For Sale
2612 Manhattan Beach Boulevard, Gardena, California 90249
3Bedroom(s)
2Bathroom(s)
DrivewayParking(s)
31Picture(s)
1,247Sqft
Beautifully remodeled single-level home in the highly desirable McCarthy area of Gardena. This fully renovated, move-in-ready home has been thoughtfully updated from top to bottom. The exterior features new stucco and fresh paint, a new garage door, and a wide concrete driveway providing generous off-street parking.
$874,900
Residential For Sale
314 Bridgewater Way 2, Gardena, California 90247
4Bedroom(s)
4Bathroom(s)
GarageParking(s)
65Picture(s)
1,730Sqft
Welcome to 314 Bridgewater Way Unit 2. Built in 2018 and impeccably maintained, this contemporary residence offers over 1,700 square feet of refined living space in a quiet, sought-after neighborhood. With four generously sized bedrooms and four well-appointed bathrooms, this home is perfectly suited for families, professionals, or those who love to entertain.
$860,000
Residential For Sale
14047 Pearl Lane 2, Gardena, California 90247
3Bedroom(s)
4Bathroom(s)
GarageParking(s)
42Picture(s)
1,920Sqft
Welcome to this beautiful and elegant three-level townhome ready for its next owner, ideally situated in the heart of Gardenaone of the South Bay's most vibrant and culturally rich cities, known for its more than 240 restaurants offering wonderful cuisine from around the world. This thoughtfully designed 3-bedroom, 3.5-bath townhome offers exceptional versatility and modern comfort.
$850,000
Residential For Sale
14404 Kiwi, Gardena, California 90247
4Bedroom(s)
4Bathroom(s)
GarageParking(s)
37Picture(s)
1,880Sqft
Welcome to this beautifully designed tri-level townhome located in the desirable Newfield gated community of Gardena. Known for its peaceful atmosphere and controlled access, the community offers landscaped grounds and a children’s playground, providing both comfort and security.
$850,000
Residential For Sale
16028 Arcturus, Gardena, California 90249
3Bedroom(s)
2Bathroom(s)
DrivewayParking(s)
27Picture(s)
1,602Sqft
Located in the desirable McCarthy neighborhood of Gardena, this move-in ready, 1,602-square-foot home perfectly blends classic character with modern convenience. Hardwood flooring flows throughout the residence, leading you into an inviting Great Room anchored by a cozy fireplace that is ideal for entertaining.
$845,000
Residential For Sale
1119 Electric Street, Gardena, California 90248
3Bedroom(s)
2Bathroom(s)
GarageParking(s)
38Picture(s)
1,516Sqft
Lovely 3 bedrooms 2 bath family home with attached 2 cars garage (or 2 trucks) has 1516 sq ft living space featuring upgraded kitchen with pine cabinets and marble counter tops. Large stepdown family room, with fireplace (pool table included) is great for entertaining family and friends. Second bath has large jacuzzi tub with wall mounted TV for ultimate relaxation.
Contact Us
