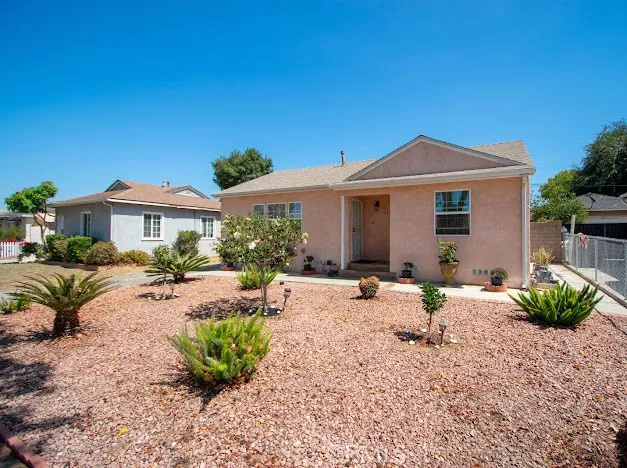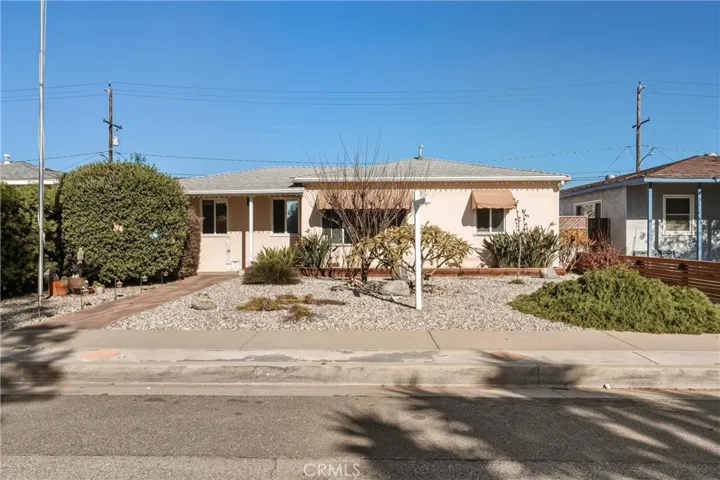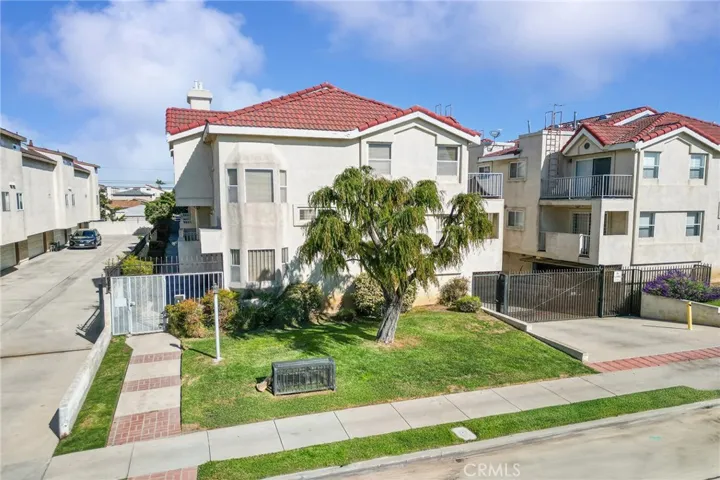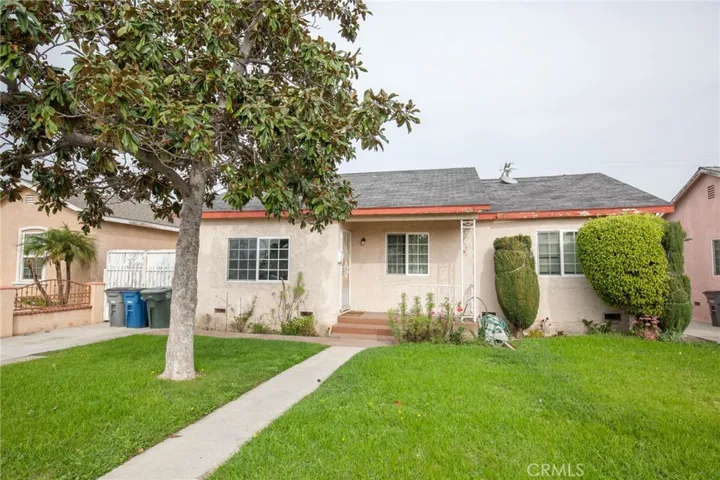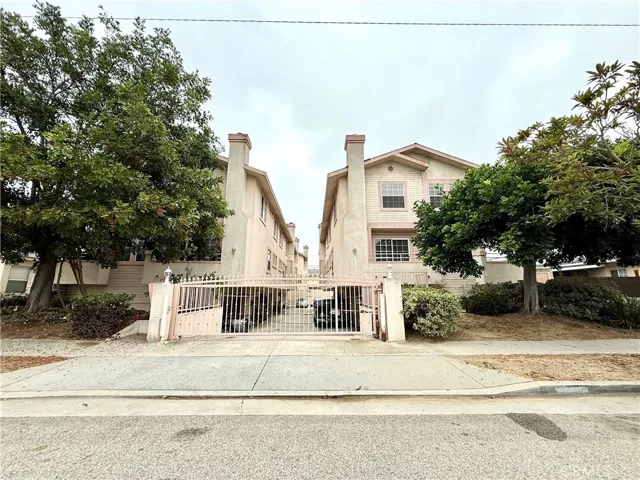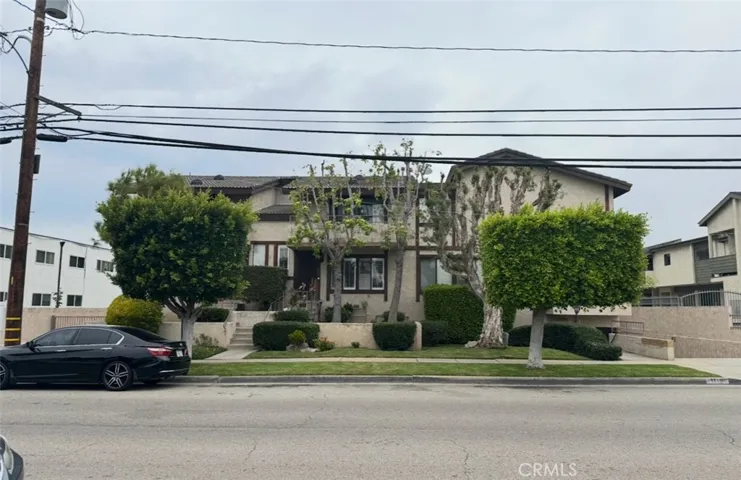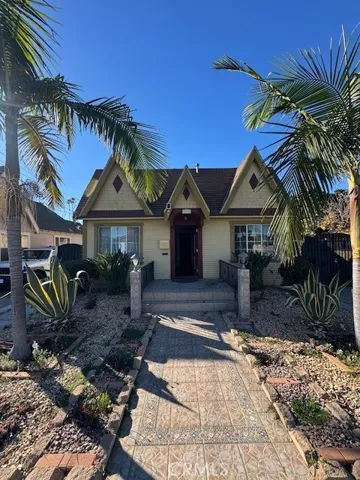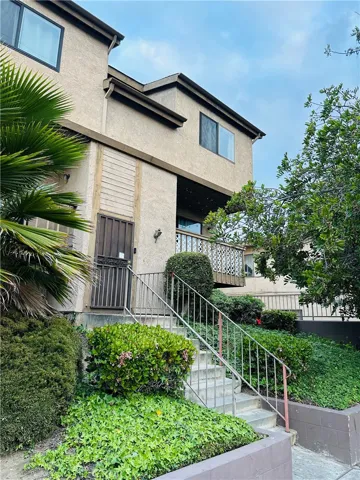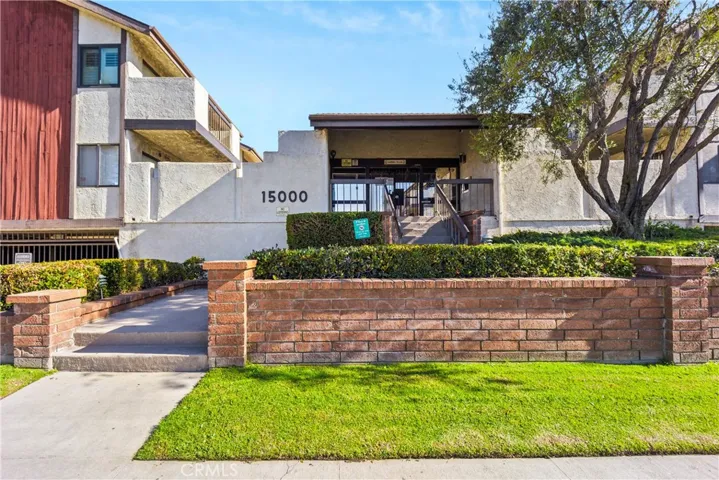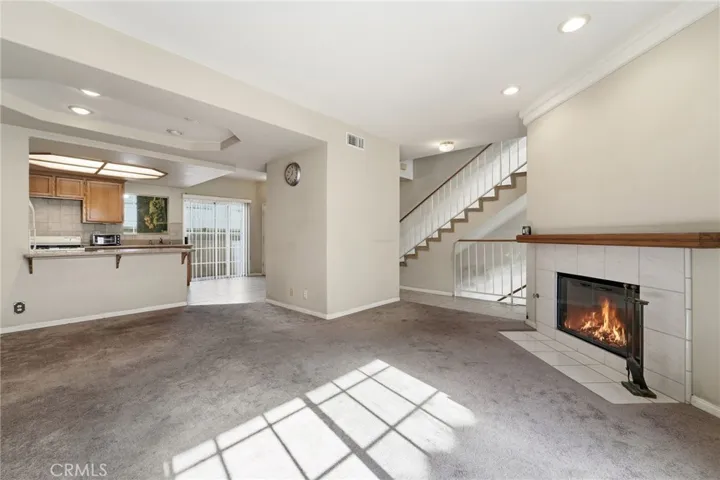
Menu
Gardena Homes for sale
Looking for a home in Gardena? You can search all Gardena homes for sale on this page and call the Millman Team at 310.375.1069 today to get help with your home search.
Gardena provides a variety of housing options, from single-family homes to condos and townhouses. You’ll find a wide selection of local restaurants, parks, and amenities, providing a comfortable lifestyle with everything you need just minutes away and easy access to major freeways.
$740,000
Residential For Sale
14100 S Ainsworth Street, Gardena, California 90247
2Bedroom(s)
2Bathroom(s)
13Picture(s)
1,276Sqft
This beautiful 2 bedroom 2 bath home is centrally located in north Gardena, a short drive from the beach, LAX, downtown Los Angeles, major fwys, shopping, SoFi Stadium and SpaceX.
$715,000
Residential For Sale
1504 W 170th, Gardena, California 90247
3Bedroom(s)
1Bathroom(s)
DrivewayParking(s)
18Picture(s)
1,265Sqft
OPPORTUNITY AWAITS! Large Corner Lot in Desirable South Bay Location. Opportunity awaits with this residential property situated on a large corner lot featuring nice curb appeal and established landscaping.
$700,000
Residential For Sale
1123 Electric Avenue, Gardena, California 90248
3Bedroom(s)
1Bathroom(s)
31Picture(s)
754Sqft
Welcome to a charming and well-maintained home in one of Gardena’s most peaceful neighborhoods! This delightful 3-bedroom, 1-bath residence offers a perfect blend of comfort, functionality, and outdoor living. Step inside to discover a bright and inviting interior featuring double-pane windows that fill the space with natural light while providing energy efficiency and quiet comfort.
$679,000
Residential For Sale
1213 W 168th Street C, Gardena, California 90247
3Bedroom(s)
3Bathroom(s)
32Picture(s)
1,415Sqft
Prime location with year-round beautiful weather! Ideally situated near the 110, 91, and 405 freeways, with easy access to shopping, dining, and local amenities, and just 15 minutes to LAX and Downtown LA — perfect for convenient city living.
$679,000
Residential For Sale
1853 W 147th, Gardena, California 90249
3Bedroom(s)
1Bathroom(s)
10Picture(s)
1,187Sqft
Property with upside potential in an established Gardena neighborhood. The property offers strong potential for improvement and features a large backyard, providing flexibility for future use.
Offered in its current condition, the property presents an opportunity for buyers to improve and customize according to their own vision.
$645,000
Residential For Sale
1308 W 163rd Street 1, Gardena, California 90247
3Bedroom(s)
3Bathroom(s)
34Picture(s)
1,317Sqft
Welcome home to this beautifully remodeled townhome featuring 3 bedrooms, 2.5 bathrooms, and 1,317 square feet of living space. Extensive updates throughout create the look and feel of a brand-new residence. The double front-door entry leads to a staircase providing access to both the attached garage and main living areas.
$615,000
Residential For Sale
1119 Magnolia Avenue 2, Gardena, California 90247
2Bedroom(s)
3Bathroom(s)
GarageParking(s)
13Picture(s)
1,278Sqft
Don't miss this opportunity to own a beautifully maintained 2-bedroom, 2.5 bath condominium with spacious 2-car garage.
With 1,278 sqft of comfortable living space, this home features a dedicated laundry room with additional storage, offering the convenience and functionality every homeowner needs. Built in 1983, the unit includes two private balconies.
$599,999
Residential For Sale
15905 S Menlo, Gardena, California 90247
2Bedroom(s)
1Bathroom(s)
15Picture(s)
884Sqft
Bring your toolbox and let your dreams become a reality. This Gardena property is all about opportunity and upside. The front home features a 2-bedroom, 1-bathroom layout with an attached laundry room, offering a solid footprint ready for renovation or re-imagining.
$565,000
Residential For Sale
1364 W 139th, Gardena, California 90247
3Bedroom(s)
3Bathroom(s)
GarageParking(s)
20Picture(s)
1,456Sqft
A must see !! This spacious three bedroom is a perfect home for a perfect price. Neat and clean. no repairs needed.
$560,000
Residential For Sale
850 W 157th 6, Gardena, California 90247
2Bedroom(s)
3Bathroom(s)
GarageParking(s)
20Picture(s)
1,205Sqft
This Beautiful townhouse in Gardena with upgrades done in 2023 offers the most comfortable living space with a beautiful kitchen. Master suite has large closets with upgrades. This home is located near the 110,91,105,405 freeways.Garage has 2 car direct access with Storage space.
$550,000
Residential For Sale
15000 Halldale Avenue 101, Gardena, California 90247
2Bedroom(s)
2Bathroom(s)
One SpaceParking(s)
28Picture(s)
1,049Sqft
Discover comfort and convenience in this beautifully updated 2-bedroom, 2-bath condo located in the heart of Gardena. Recently painted with brand-new bedroom floors, this home offers a fresh and modern feel throughout. The layout features a spacious master bedroom with its own private bath, providing the perfect retreat.
$549,000
Residential For Sale
16008 La Salle Avenue 11, Gardena, California 90247
3Bedroom(s)
3Bathroom(s)
21Picture(s)
1,350Sqft
Bring your paintbrush and imagination to this light fixer-upper in Gardena! Bathed in natural light and teaming with renovation potential, this townhouse features a well-proportioned layout with living spaces on the main level, 3 upstairs bedrooms, and an overall excellent canvas for cosmetic updates.
Contact Us
