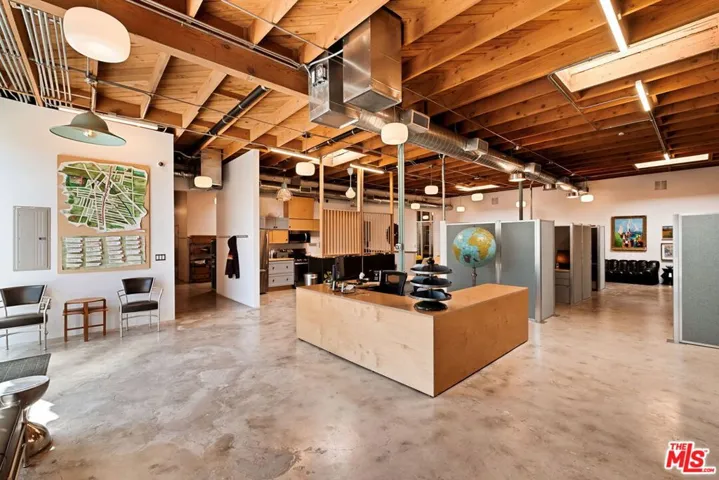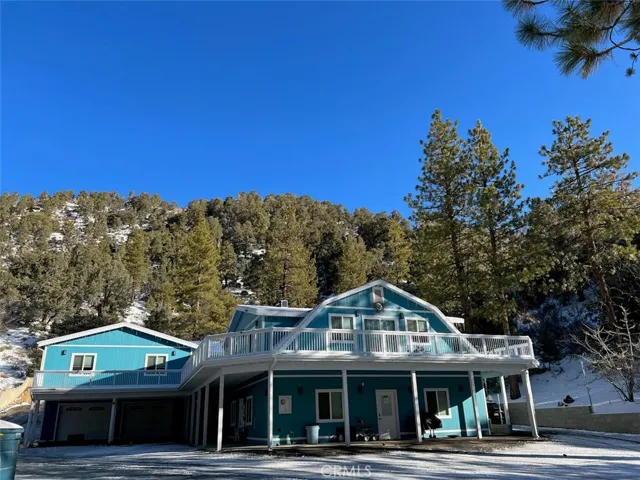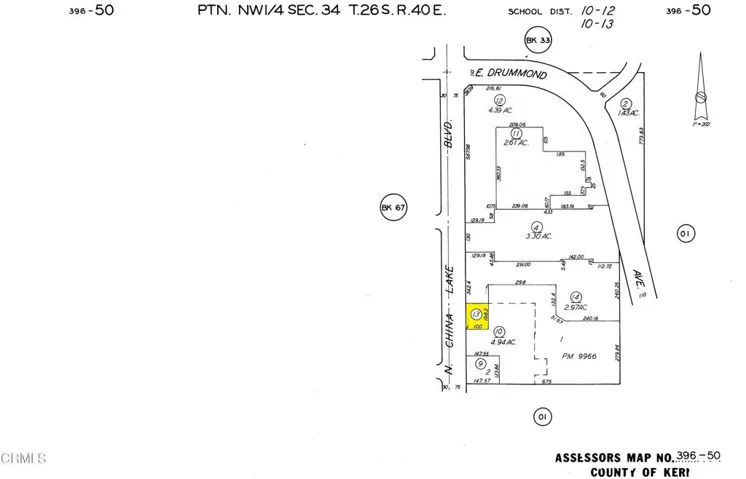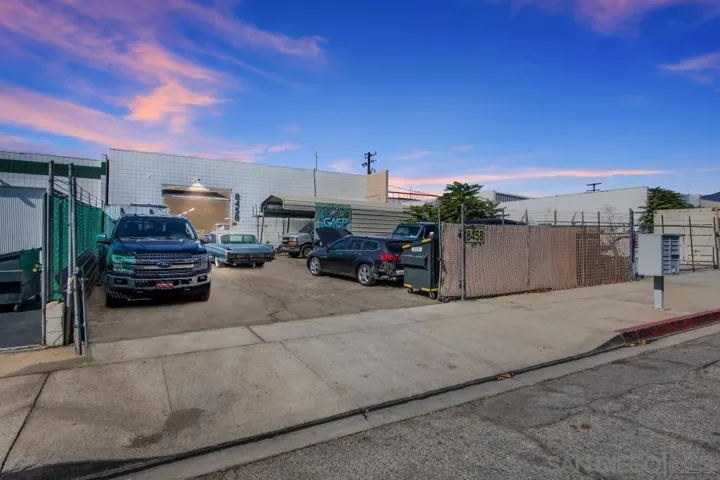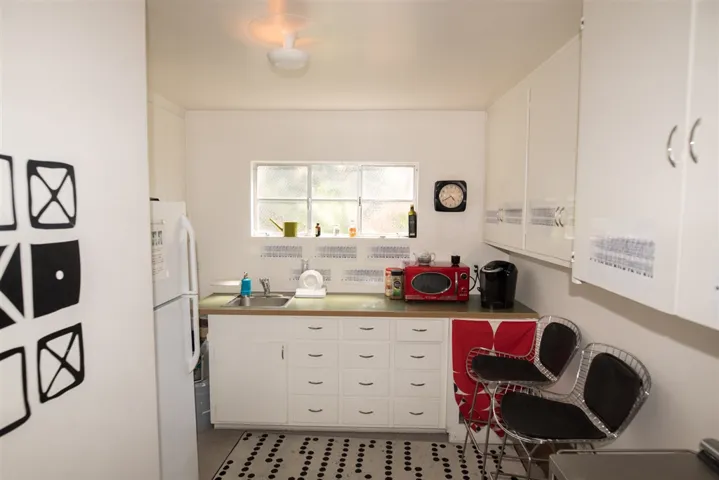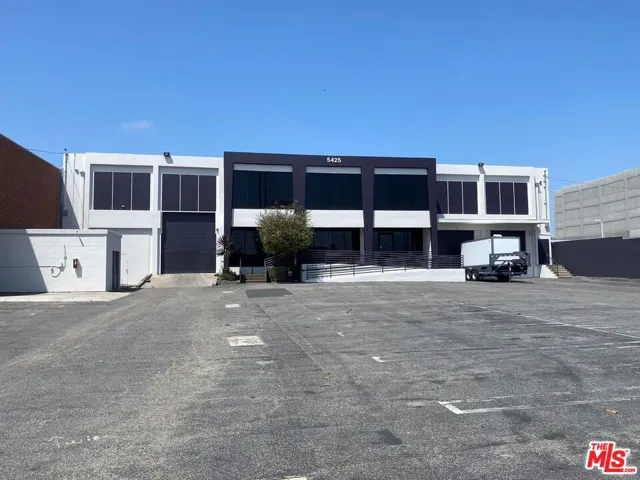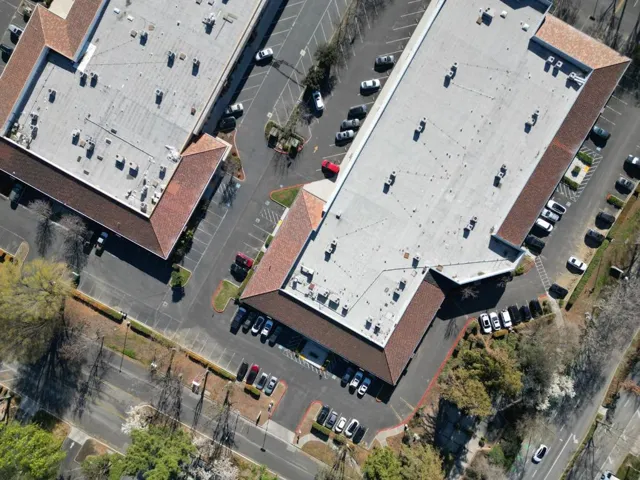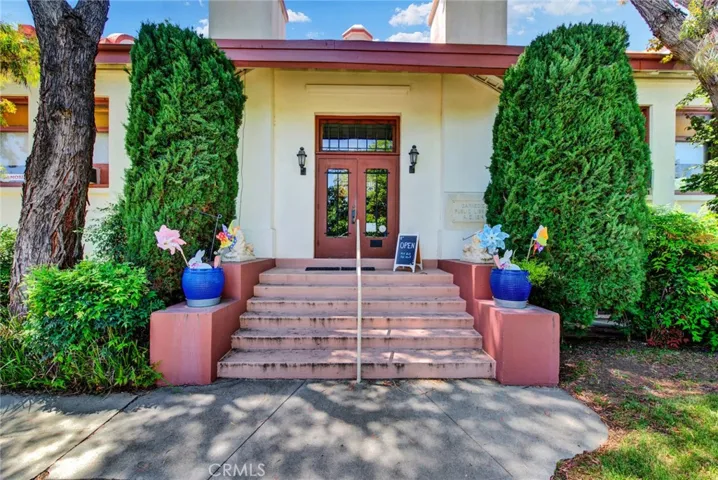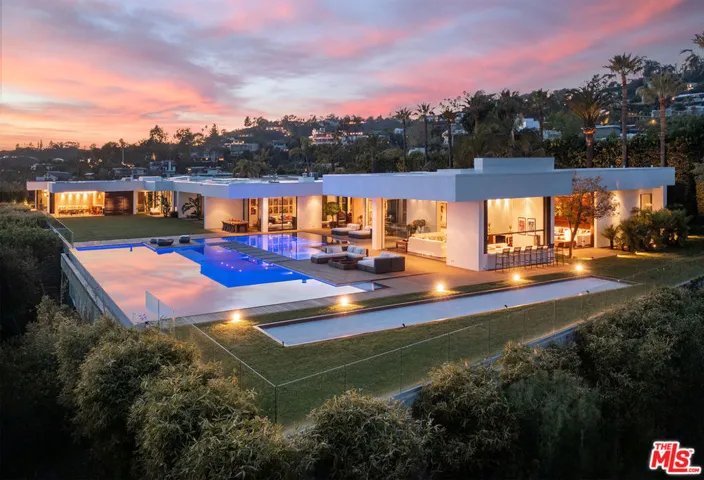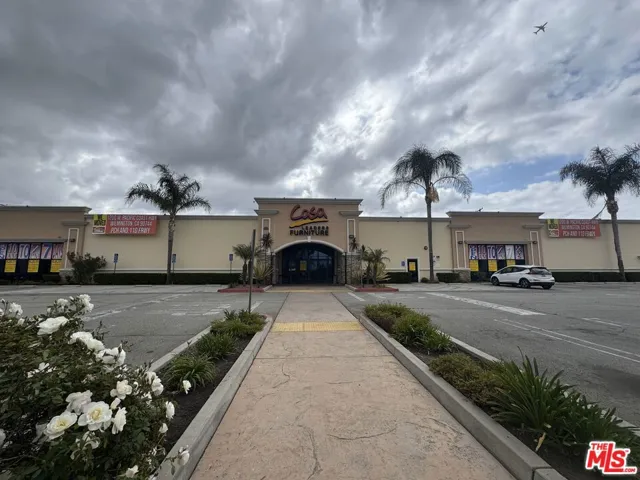
Menu
$8,000,000
Commercial Lease For Rent
5458 W Washington Boulevard, Los Angeles, California 90016
43Picture(s)
0.38Acre
Located near Culver City, this sunlit and beautifully designed office space with iconic furnishings and art provides inspiration for a multitude of different uses. Offered for sale and for lease (partial, or the entire building). Highlights include: Intercom gated entry and secured off-street parking. Separate glass door entrances inside the gate. Two reception areas.
$1,500,000
Commercial Lease For Rent
800 Swarthout Canyon/state Hwy 2 Road, Wrightwood, California 92397
60Picture(s)
0.98Acre
Prestigious Wrightwood B&B. This fully renovated, remodeled and rebuilt Bed and Breakfast is Available for the first time. Everything is new and state of the art with ample parking and security system. Buy it Today and run it tomorrow, This Bed and Breakfast is fully operational and ready for new owners. You're going to love the views from all around the property and the wildlife.
$1,200,000
Commercial Lease For Rent
~700 N China Lake Boulevard, Ridgecrest, California 93555
1Picture(s)
Looking for a NNN Ground Lease Tenant - Located across the street from Ridgecrest Regional Hospital, Home Depot & down the street from a main entrance to Naval Air Weapons Station, Super Wal-Mart and the proposed Timbisha Shoshone Indian Casino development site. The casino is expected to draw an estimated 67,000 visitors to Ridgecrest annually. This is Ridgecrest's main artery.
$1,095,000
Commercial Lease For Rent
12576 Heacock St, Moreno Valley, California 92553
5Picture(s)
0.61Acre
Amazing location at an unbeatable price. Cap Ratio above 8%+. Large lot with great visibility. Motivated Seller. Call to schedule a showing. Location sold "AS IS" basis. Please call or email John with any questions at (760) 643-8997 or at JohnMonjazi@gmail.
$1,080,000
Commercial Lease For Rent
8458 Loma Pl, Upland, California 91786
27Picture(s)
0.16Acre
Heart of Upland industrial area! 3500sf industrial building with office, bathroom, storage room and bonus attic storage loft plus outdoor yard. Currently being used as an autoshop. Expand your business or make an excellent investment in this well established industrial area.
$735,000
Commercial Lease For Rent
2305 Meade Ave, California
25Picture(s)
0.08Acre
Rare opportunity to acquire a freestanding corner office building, multi-tenant occupied, located in the highly desirable University Heights neighborhood. The building offers character and a fantastic curb appeal with a frontage of two different streets, stable income, and modern interior improvements. Property is currently an office suite but can be converted to a single-family home.
$729,000
Commercial Lease For Rent
600 Morro Bay Boulevard B, Morro Bay, California 93442
18Picture(s)
0.04Acre
Prime Business Opportunity in Downtown Morro Bay.
Discover exceptional potential at 600 Morro Bay Blvd B, a high visibility corner location in the heart of downtown Morro Bay. This prominent site offers excellent street presence and easy access, making it ideal for a variety of business ventures.
$638,480
Commercial Lease For Rent
5425 Grosvenor Boulevard, Los Angeles, California 90066
5Picture(s)
0.66Acre
First Six Months @ $1.99 / SF NNN *Total Space 20,078 SF *1st Floor Approx. 10,357 SF (Warehouse) *1st Floor Approx. 4,482 SF (Office) *2nd Floor Approx. 5,239 SF (Office). Parking: 35 Secure Parking Spaces (non-tandem). Zoning: M2-1. Power Capacity: 1200 Amp, 120/208 Volt, 3 Phase, 4 Wire. Ceiling Height: Minimum Clearance 22'3". Additional Feature: Lift for Moving Goods to 2nd Floor.
$520,000
Commercial Lease For Rent
2050 Concourse Drive 2, San Jose, California 95131
12Picture(s)
0.09Acre
$500,000
Commercial Lease For Rent
618 4th, Corning, California 96021
36Picture(s)
0.20Acre
THIS HISTORICAL BUILDING IN CORNING HAS HAD MANY USES OVER THE YEARS. FROM DIFFERENT COMPANIES RENTING SEPERATE OFFICES TO ONE COMPANY LEASING THE ENTIRE BUILDING. RECENTLY UPGRADED WITH AN ELEVATOR FOR ADA COMPLIANCE. THE TOP FLOOR CURRENTLY BEING USED AS A QUILT SHOP HAS MANY INDIVIDUAL OFFICE SPACES AND AN UPSTAIRS BATHROOM.
$500,000
Residential Lease For Rent
Beverly Hills, CA 90210
12Bedroom(s)
18Bathroom(s)
DrivewayParking(s)
59Picture(s)
17,738Sqft
"Fit for a Mogul" Perched at the end of a prestigious cul-de-sac, this modern masterpiece ranks among the top 5 view estates in the city. Spanning over 2 acres, this sprawling estate commands breathtaking panoramic views stretching from Downtown to the Pacific Ocean. Privacy meets perfection, with no other property offering this unmatched combination of seclusion and views.
$437,400
Commercial Lease For Rent
6700 Garfield Avenue, Bell Gardens, California 90201
4Picture(s)
2.10Acre
FOR SALE or LEASE * 27,200 SF Building on approx. 91,520 SF lot * Oversized Corner Parcel (pad possible) * Redevelopment/Expansion or Repositioning Opportunity * Single or Multi-Tenant Retail. Industrial/Commercial * NE Corner of Garfield Ave. & Loveland St. * Divisible to approx. 7,800 SF. * Approx. 2,085 SF of Finished Office Mezzanine * Very Walkable.
Contact Us
