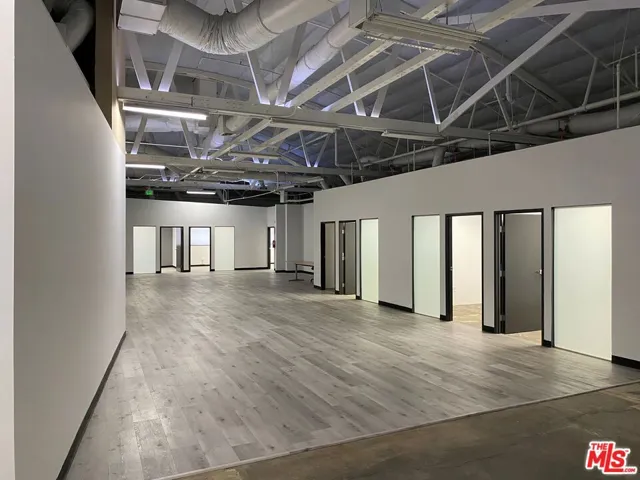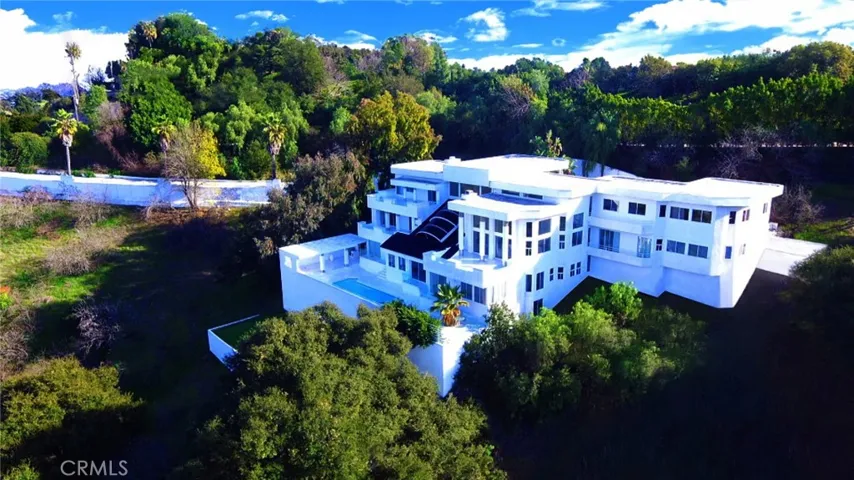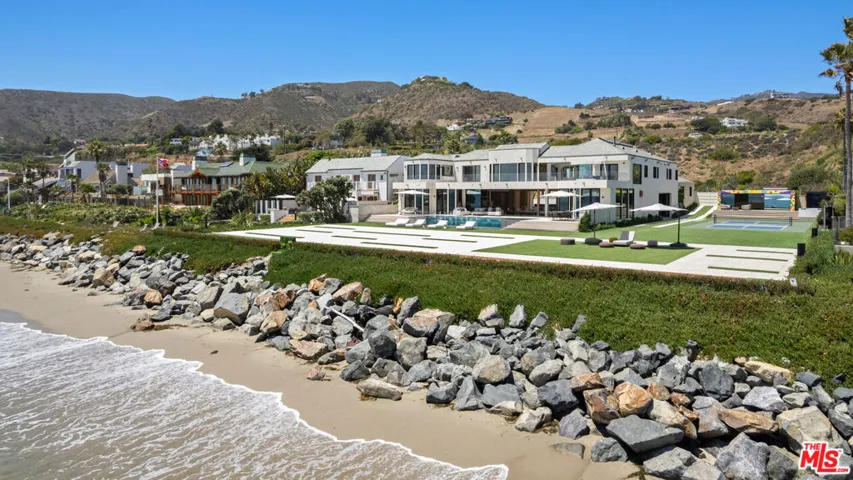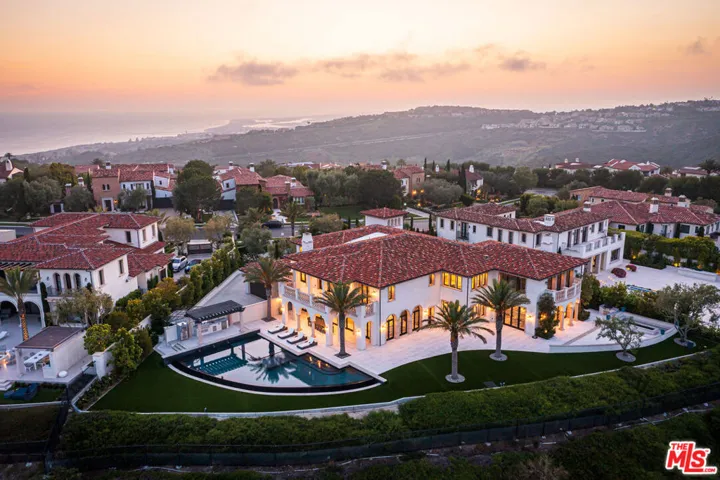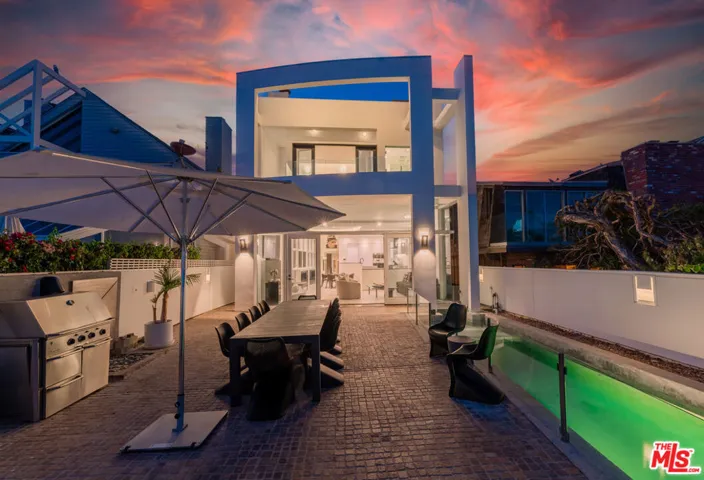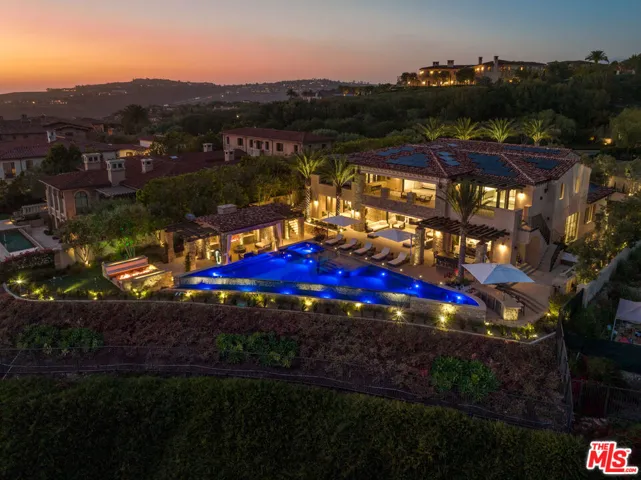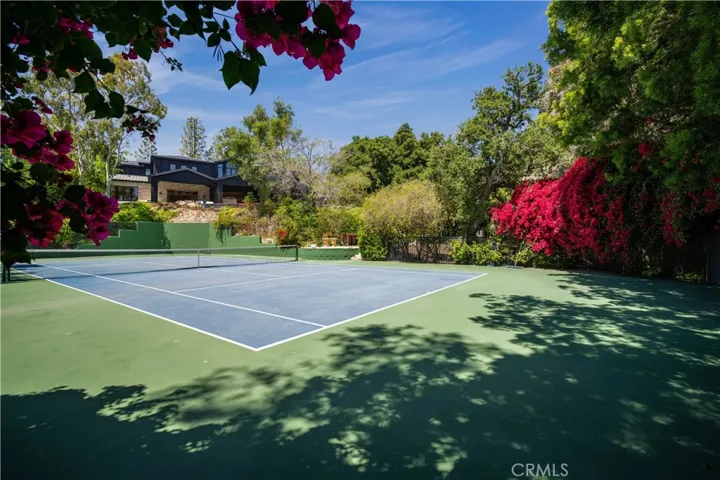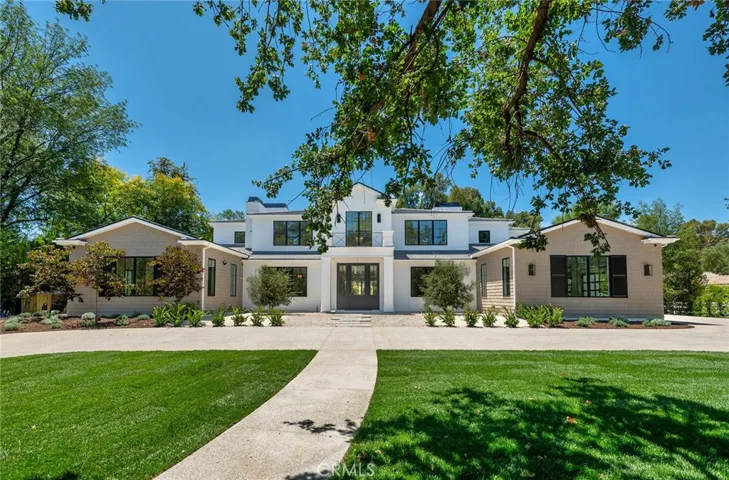
Menu
$212,825
Commercial Lease For Rent
640 S Glenwood Place, Burbank, California 91506
7Picture(s)
7,547 SF of Creative Flex Space Available in the Burbank Media District & "Audio Alley". Build-out includes: private offices & bull-pen areas, kitchen, restrooms, machine room, MPAA vault / Security. Bow-Truss creative environment with mix of open and private areas.
$200,000
Residential Lease For Rent
13200 Mulholland Drive, Beverly Hills, California 90210
10Bedroom(s)
9Bathroom(s)
8Picture(s)
16,750Sqft
The pinnacle of contemporary luxury. This luxurious $85 million dollar mansion is a once-in-a-lifetime opportunity to reside in one of Los Angeles most iconic luxury contemporary compounds on approx four acres of private sprawling land. An architectural tour de force in Beverly Hills, where luxury contemporary architecture meets awe-inspiring scale.
$195,000
Residential Lease For Rent
31100 Broad Beach Road, Malibu, California 90265
8Bedroom(s)
10Bathroom(s)
GarageParking(s)
38Picture(s)
7,600Sqft
Welcome to your seaside paradise in Malibu! Nestled on nearly 3/4 acre of beachfront bliss, this exquisite property boasts an unparalleled location on Broad Beach. With over 7,600 square feet of luxurious living space, the estate comprises a Main House and a Guest House, ensuring opulence and comfort at every turn.
$195,000
Residential Lease For Rent
28 Tide Watch, Newport Coast, California 92657
6Bedroom(s)
8Bathroom(s)
23Picture(s)
10,900Sqft
Tranquil, elegant, and superbly situated in the esteemed and secure Crystal Cove community, this prestigious residence boasts a commanding position on a desirable hilltop plot, providing breathtaking views of the ocean and mountains.
$195,000
Residential Lease For Rent
23754 Malibu Road, Malibu, California 90265
5Bedroom(s)
6Bathroom(s)
GarageParking(s)
59Picture(s)
3,857Sqft
Located on the deepest part of sandy Malibu Colony beach, this stunning, newly remodeled architectural residence evokes the essence of Malibu beach sophistication. Gated for privacy, one enters into a fully landscaped courtyard where they are greeted by a modern water feature which leads to a large glass and beam enclosed entry.
$185,000
Residential Lease For Rent
46 Deep Sea, Newport Coast, California 92657
6Bedroom(s)
10Bathroom(s)
PrivateParking(s)
25Picture(s)
14,500Sqft
This custom new build, on the front row in Crystal Cove's ultra exclusive and highly secure second gated community showcases sweeping unobstructed ocean views, superior construction, and meticulous detail and craftsmanship involved in its structure and design.
$180,000
Residential Lease For Rent
927 N Whittier Drive, Beverly Hills, California 90210
9Bedroom(s)
10Bathroom(s)
DrivewayParking(s)
55Picture(s)
13,000Sqft
Nestled in one of Beverly Hills' most prestigious enclaves, on just over half an acre, this breathtaking modern estate seamlessly blends timeless elegance with contemporary luxury. The striking white facade, framed by lush greenery and mature trees, sets the stage for an exceptional living experience.
$179,000
Residential Lease For Rent
1625 Summitridge Drive, Beverly Hills, California 90210
7Bedroom(s)
11Bathroom(s)
GarageParking(s)
39Picture(s)
19,000Sqft
Experience ultimate luxury living in this exclusive Beverly Hills estate, available for rent. This private, gated compound offers resort-style amenities on a sprawling lot. Upon arrival, you'll be greeted by a striking waterfall and lush landscaping, with ample parking for up to 10 cars.
$175,000
Residential Lease For Rent
500 St Cloud Road, Los Angeles, California 90077
9Bedroom(s)
20Bathroom(s)
DrivewayParking(s)
59Picture(s)
23,000Sqft
Tucked behind Bel-Air's coveted East Gate, Rosewood is an extraordinary Georgian residence designed by acclaimed architect Richard Manion. Set on 1.51 acres of meticulously manicured grounds, the estate offers roughly 23,000 square feet of classic, refined living space.
$175,000
Residential Lease For Rent
12846 Highwood Street, Los Angeles, California 90049
5Bedroom(s)
9Bathroom(s)
PrivateParking(s)
52Picture(s)
13,077Sqft
Completely secluded behind tall gates and mature trees on one of the most exclusive streets in Brentwood, an absolutely stunning property masterfully designed by a team of extraordinary designers and craftspeople, sparing no expense.
$175,000
Residential Lease For Rent
24341 Rolling View Road, Hidden Hills, California 91302
7Bedroom(s)
11Bathroom(s)
DrivewayParking(s)
41Picture(s)
15,110Sqft
Gorgeous new estate sited on nearly 2.5 acres of mature trees and superbly private grounds. Nestled on a quiet cul de sac, highlights of this beautifully built residence include an open floor plan that's perfect for relaxed family living and gracious entertaining.
$175,000
Residential Lease For Rent
24044 Long Valley Road, Hidden Hills, California 91302
7Bedroom(s)
9Bathroom(s)
DrivewayParking(s)
57Picture(s)
16,215Sqft
This brand new, just completed, and absolutely gorgeous estate is nestled on a beautiful, lushly landscaped 1.4 acre lot. This home exemplifies the essence of the relaxed, indoor/outdoor California lifestyle and features luxury, elegance and excellent quality throughout.
Contact Us
