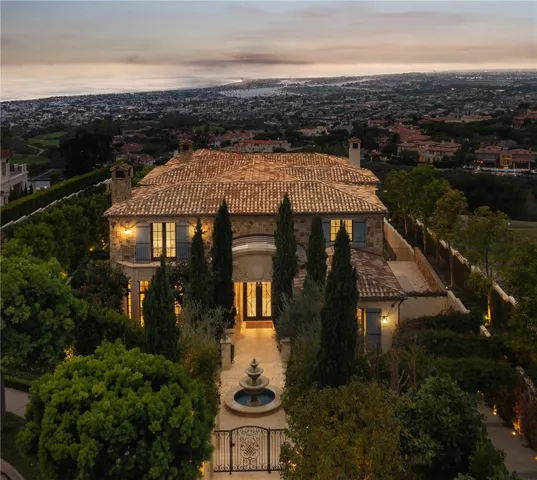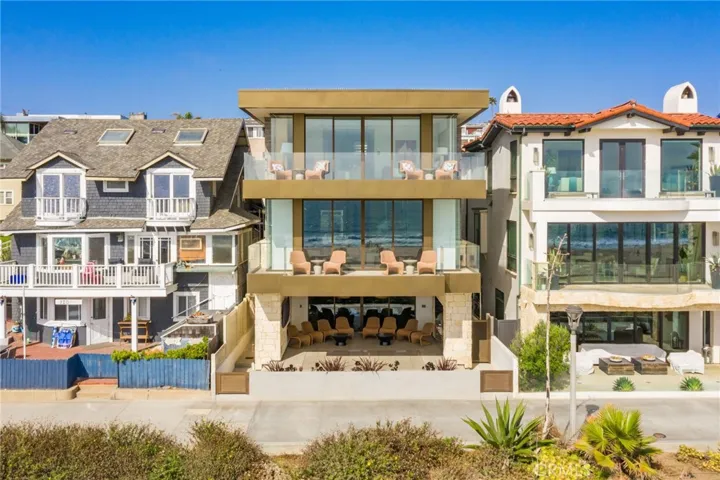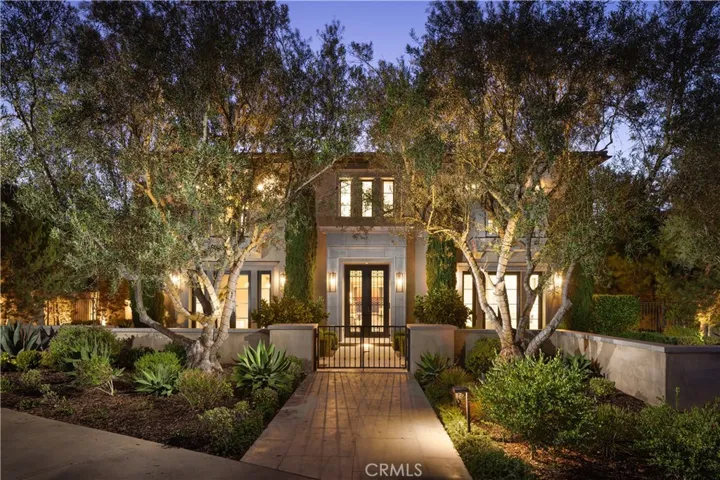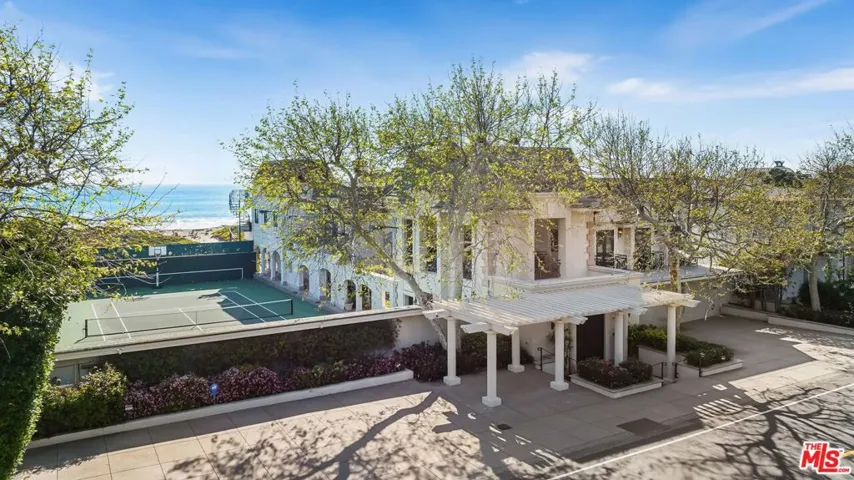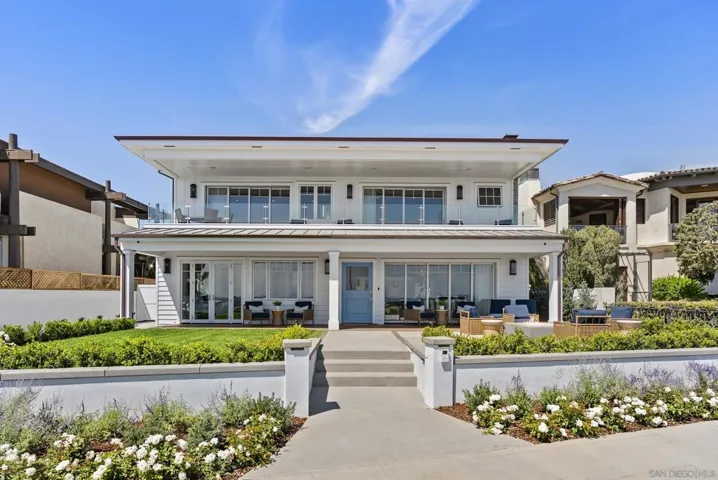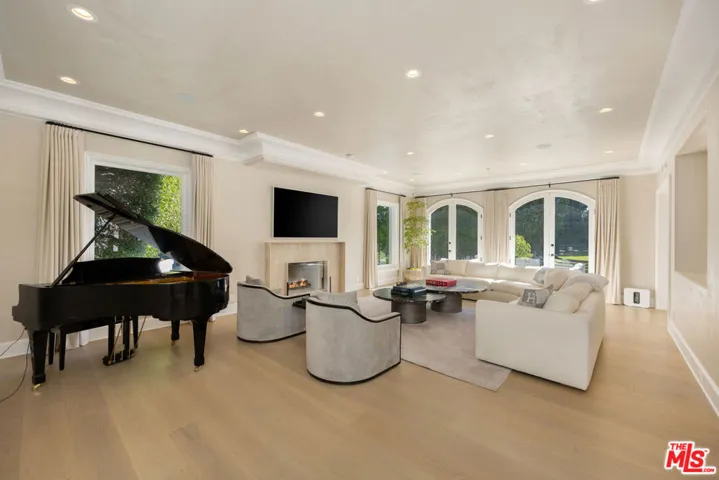
Menu
$150,000
Residential Lease For Rent
57 Monarch Bay Drive, Dana Point, California 92629
5Bedroom(s)
6Bathroom(s)
DrivewayParking(s)
40Picture(s)
6,400Sqft
Welcome to paradise. This secluded oceanfront home was recently built with the finest materials. Enjoy sweeping panoramic ocean views, including Catalina Island sunsets to the renowned Ritz Carlton and beyond. Take in the fresh sea air and sounds of the waves crashing below. Nature at its best! If you are looking for a single-level home, this fits the bill.
$135,000
Residential Lease For Rent
9 Pelican Crest, Newport Coast, California 92657
6Bedroom(s)
7Bathroom(s)
DrivewayParking(s)
59Picture(s)
11,400Sqft
Situated within the prestigious guard-gated community of Pelican Crest, 9 Pelican Crest Drive offers a fully furnished lease with expansive views of the ocean, Catalina Island, Newport Harbor, and the Pelican Hill golf course.
$135,000
Residential Lease For Rent
9016 Thrasher Avenue, Los Angeles, California 90069
5Bedroom(s)
9Bathroom(s)
DrivewayParking(s)
66Picture(s)
15,200Sqft
Indulge all of your senses in this brand-new Contemporary marvel located in the prestigious Bird Streets. Showcasing supreme quality with the finest materials, this estate embodies luxurious Los Angeles living and is the ultimate view estate with unobstructed jetliner vistas from Downtown Los Angeles to the Pacific Ocean.
$135,000
Residential Lease For Rent
716 The Strand, Manhattan Beach, California 90266
10Bedroom(s)
12Bathroom(s)
GarageParking(s)
74Picture(s)
6,417Sqft
Luxury furnished rental available June 1- September 30, 2026. Welcome to your ultimate coastal oasis! Located in the prestigious stretch of the Manhattan Beach Strand just south of the Pier, this luxurious four-level residence boasts unparalleled oceanfront living with exquisite amenities at every turn. Completed just last year with no expense spared, this home is a modern masterpiece.
$130,000
Residential Lease For Rent
39 Tide Watch, Newport Coast, California 92657
6Bedroom(s)
11Bathroom(s)
DrivewayParking(s)
67Picture(s)
11,290Sqft
Unrivaled contemporary estate with panoramic ocean, harbor and city views in Crystal Cove. Set on an expansive 18,770 sq. ft. lot in one of Crystal Cove’s most coveted single-loaded streets, this striking contemporary estate is a masterwork of design, craftsmanship, and location.
$130,000
Residential Lease For Rent
9006 Thrasher Avenue, Los Angeles, California 90069
7Bedroom(s)
9Bathroom(s)
DrivewayParking(s)
46Picture(s)
13,400Sqft
Indulge all of your senses in this brand-new Contemporary marvel located in the prestigious Bird Streets. Showcasing supreme quality with the finest materials, this estate embodies luxurious Los Angeles living and is the ultimate view estate with unobstructed jetliner vistas from Century City to the Pacific Ocean.
$125,000
Commercial Lease For Rent
1781 Hillsdale Ave, San Jose, California 95124
15Picture(s)
0.82Acre
Best Purified Water, located on Hillsdale Avenue in San Jose, is currently for sale. The store has been a long-standing and trusted resource for the local neighborhood, serving customers who have been coming back for years. It has been operated by longtime owners now in their 80s, and you can imagine the business has been run conservatively and reliably.
$125,000
Residential Lease For Rent
83333 N Shore Drive, Indio, California 92203
4Bedroom(s)
6Bathroom(s)
DrivewayParking(s)
52Picture(s)
5,700Sqft
AVAILBLE NOW! Turnkey furnished- ask for discount for multiple months! Welcome to this gorgeous LAKE front, Private Beach and Boat Dock estate home at ShadowLake Estates, an active water ski & sport lake w/2 slalom water ski runs, paddle boarding, fishing, wakeboarding, sailing and efoil; only 21 min from Palm Springs.
$125,000
Residential Lease For Rent
1550 Amalfi Drive, Pacific Palisades, California 90272
8Bedroom(s)
12Bathroom(s)
DrivewayParking(s)
51Picture(s)
16,773Sqft
The Leonard Estate stands as the most important legacy property on the Westside - an extraordinary Italian villa of rare scale and pedigree, available once in a generation. Envisioned by world-renowned architect Richard Landry, this Florentine-inspired masterpiece was crafted with only the finest materials and exudes timeless elegance.
$125,000
Residential Lease For Rent
0 Broad Beach Road, Malibu, California 90265
7Bedroom(s)
9Bathroom(s)
DrivewayParking(s)
54Picture(s)
7,996Sqft
Welcome to one of Southern California's most luxurious beachfront estates! This private compound is situated on approximately one acre of Malibu's famed Broad Beach, with endless ocean views and private access to the sandy beach and breaking waves just beyond the dunes.
$125,000
Residential Lease For Rent
1057 Ocean Blvd, Coronado, California 92118
6Bedroom(s)
6Bathroom(s)
DrivewayParking(s)
42Picture(s)
999,999Sqft
Discover unparalleled luxury at 1059 Ocean Blvd, a brand-new home offering breathtaking, panoramic views of the Pacific Ocean. Be one of the first to experience this exquisite residence featuring open-concept living, high-end finishes, and cutting-edge design. Every detail has been thoughtfully crafted, from the state-of-the-art kitchen to the seamless flow between indoor and outdoor spaces.
$125,000
Residential Lease For Rent
1424 N Doheny Drive, Los Angeles, California 90069
6Bedroom(s)
8Bathroom(s)
DrivewayParking(s)
4Picture(s)
7,500Sqft
Rare tennis court estate in the Bird Streets. Half an acre of gated privacy with city, canyon, and ocean views.
Contact Us

