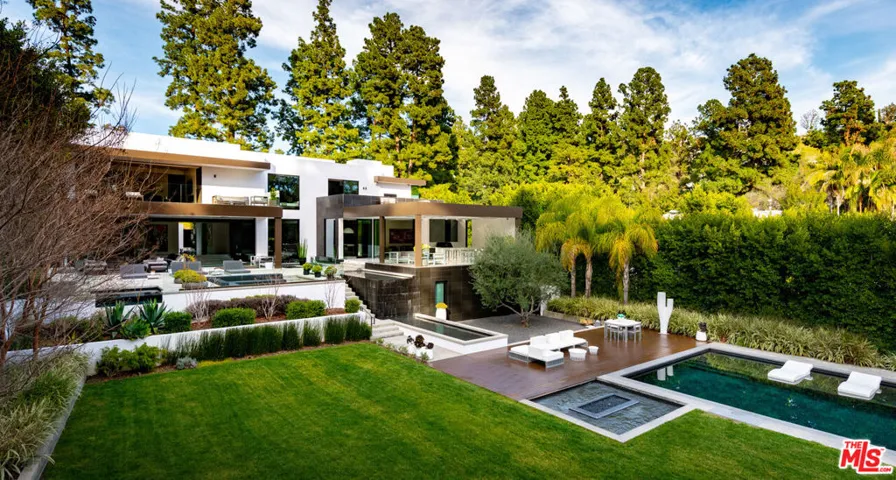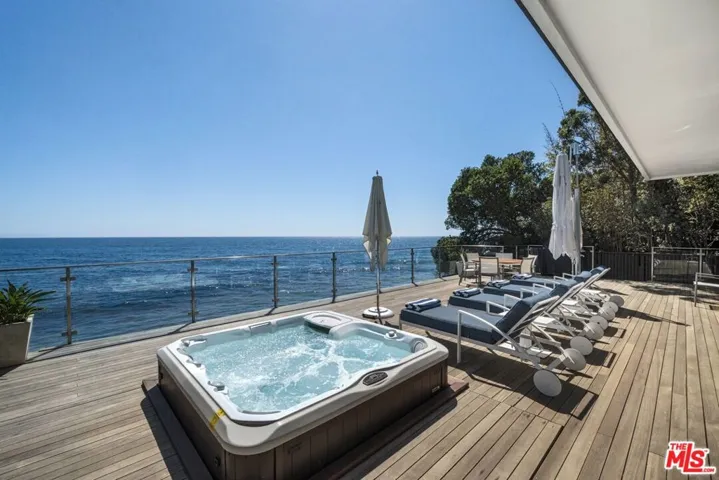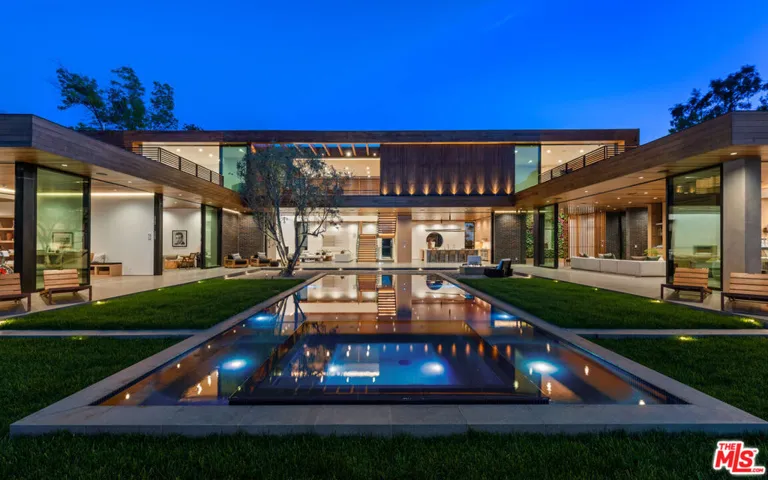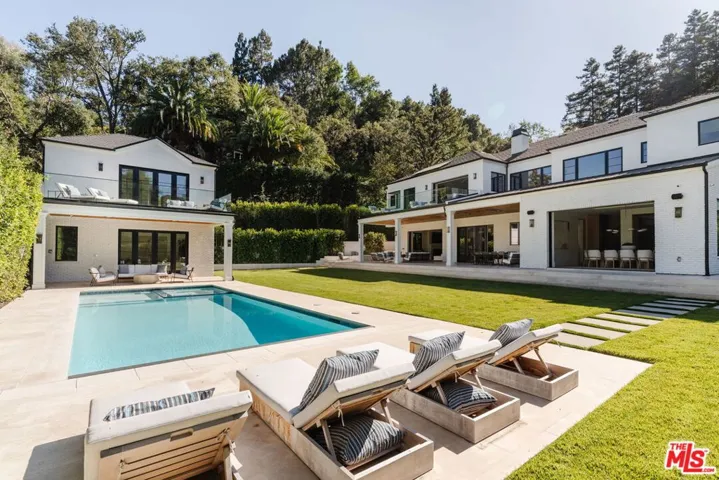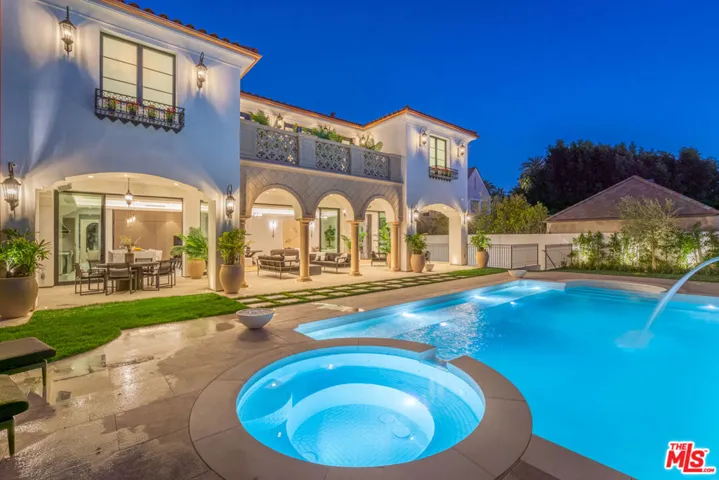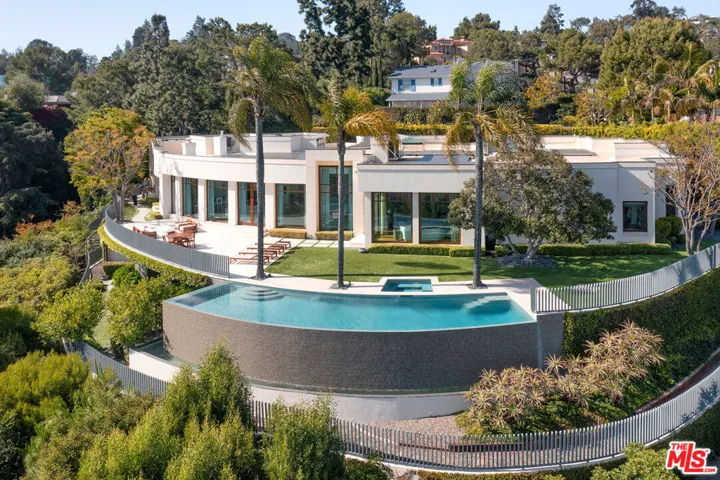
Menu
$120,000
Residential Lease For Rent
Montecito, CA 93108
5Bedroom(s)
8Bathroom(s)
GarageParking(s)
30Picture(s)
9,430Sqft
This unparalleled masterpiece embodies a harmonious fusion of Spanish and Mediterranean architectural elements, showcasing impeccable details and finishes throughout. Ideally positioned, this exceptional estate is conveniently located just minutes away from Montecito's Upper and Lower Villages, yet it retains its seclusion.
$120,000
Residential Lease For Rent
1231 Lago Vista Drive, Beverly Hills, California 90210
7Bedroom(s)
11Bathroom(s)
DrivewayParking(s)
48Picture(s)
12,800Sqft
Modern Gated Estate in Beverly Hills! Set behind private gates and lush hedging in the coveted 90210, 1231 Lago Vista Drive is an extraordinary expression of modern luxury. Spanning 12,800 square feet across two parcels totaling more than an acre, this architectural estate blends sleek design with impeccable craftsmanship at every turn.
$119,500
Residential Lease For Rent
24434 Malibu Road, Malibu, California 90265
5Bedroom(s)
6Bathroom(s)
GarageParking(s)
29Picture(s)
5,700Sqft
This exquisitely crafted residence is positioned upon an expansive double lot, boasting an impressive 128 feet of beach frontage. The residence is a marvel of architectural design, characterized by an open floor plan featuring lofty ceilings and expansive walls of glass that provide panoramic 180-degree vistas.
$110,000
Residential Lease For Rent
23356 Aka 107 Malibu Colony Road, Malibu, California 90265
5Bedroom(s)
5Bathroom(s)
34Picture(s)
3,786Sqft
The Colony Malibu's Premier Guard-Gated Enclave for Over 90 Years. Even within the prestigious Colony, location is everything and this warm, inviting beach home is ideally situated on the highly desirable sandy south end of the beach, directly in front of the renowned 'Old Joe's' surf break.
$110,000
Residential Lease For Rent
24380 Malibu Road, Malibu, California 90265
4Bedroom(s)
5Bathroom(s)
DrivewayParking(s)
49Picture(s)
4,600Sqft
Set against the stunning backdrop of California's coastline, this oceanfront residence showcases exceptional design and impeccable craftsmanship. Floor-to-ceiling glass walls offer uninterrupted ocean views, enhancing the sense of openness throughout the thoughtfully designed living spaces.
$110,000
Residential Lease For Rent
9607 Highridge Drive, Beverly Hills, California 90210
7Bedroom(s)
10Bathroom(s)
14Picture(s)
14,000Sqft
The views are the headline and the home lives up to them. 9607 Highridge Drive is a newer, design-forward estate offering approx. 14,000 SF, 7 bedrooms, and 10 baths, with standout amenities including a theater, gym, and an expansive ~3,000 SF primary retreat. A dramatic entry and disappearing glass create a light-filled, indoor/outdoor lifestyle designed to impress from day to night.
$110,000
Residential Lease For Rent
9705 Oak Pass Road, Beverly Hills, California 90210
6Bedroom(s)
9Bathroom(s)
GarageParking(s)
29Picture(s)
8,829Sqft
This stunning new architectural gem, designed by the acclaimed Noah Walker, sets a new standard for luxury living. Nestled behind the prestigious gates of Oak Pass Road in Beverly Hills, this ultra-private estate offers a rare combination of seclusion and grandeur.
$110,000
Residential Lease For Rent
13164 Boca De Canon Lane, Los Angeles, California 90049
7Bedroom(s)
10Bathroom(s)
GarageParking(s)
30Picture(s)
10,947Sqft
Poised behind gates on an expansive and secluded three-quarter-acre parcel, this newly completed Traditional estate is a triumph of scale, craftsmanship, and refined architectural vision.
$108,000
Residential Lease For Rent
1232 Sunset Plaza Drive, Los Angeles, California 90069
8Bedroom(s)
9Bathroom(s)
Controlled EntranceParking(s)
19Picture(s)
13,110Sqft
Modern contemporary estate in prime Sunset Plaza with approx. 10,020 sqft of exceptional design and seamless indoor-outdoor living. The main residence features 6 bedrooms, 9 bathrooms, expansive open living spaces, floor-to-ceiling glass, chef's kitchen, formal dining, multiple lounges, a state-of-the-art theater, and full smart-home integration.
$104,950
Residential Lease For Rent
611 N Hillcrest Road, Beverly Hills, California 90210
7Bedroom(s)
7Bathroom(s)
65Picture(s)
10,865Sqft
Welcome to this Architectural Masterpiece by renowned Architect Richard Landry! Price is for Fully Furnished ANNUAL Lease. Rarely does an estate of this caliber come on the market. This masterpiece boasts 7 bedrooms, 7 bathrooms, and nearly 10,800 square feet of luxurious living space.
$100,000
Residential Lease For Rent
83073 N Shore Drive, Indio, California 92203
5Bedroom(s)
6Bathroom(s)
DrivewayParking(s)
56Picture(s)
3,773Sqft
March and April for other pricing contact us... Dreaming of the perfect playground with water skiing, wakeboarding, boating, sailing, and fishing? This is it! This exquisite Tuscan-style estate offers unparalleled views of Coachella Valley's exclusive private recreation lake, giving you a front-row seat to water sports and outdoor living from sunrise to sunset. With 5 spacious bedrooms, 5.
$100,000
Residential Lease For Rent
1118 Calle Vista Drive, Beverly Hills, California 90210
4Bedroom(s)
8Bathroom(s)
GarageParking(s)
20Picture(s)
7,500Sqft
Museum Modern on an exceptional Beverly Hills Promontory. Panoramic views from Ocean to Downtown. No roof tops or obstructions. Exceptional scale with soaring ceilings. Walls of glass frame the jetliner views. Over 7,500sqft. Primary suite is on par with world-class hotel with double baths and vast closets. 3 additional bedrooms. Major infinity edge pool wraps a vast terrace for entertaining.
Contact Us

