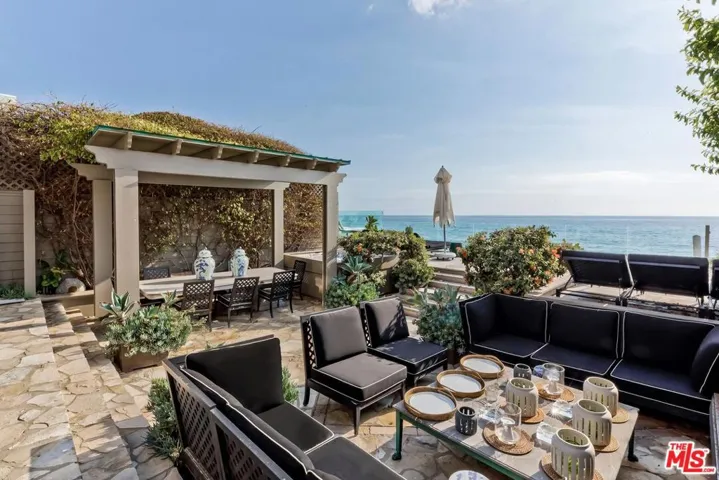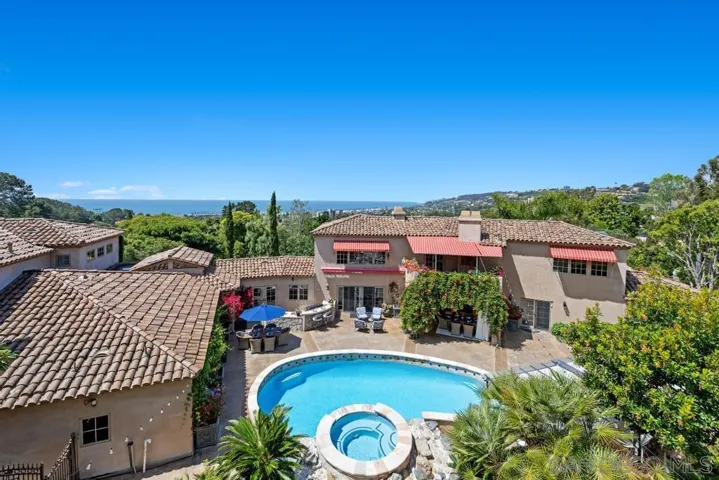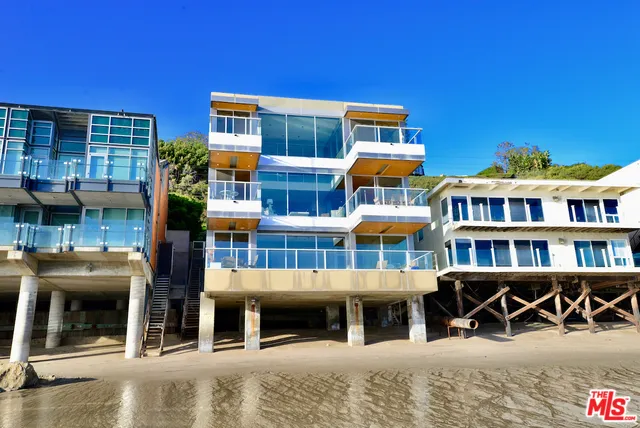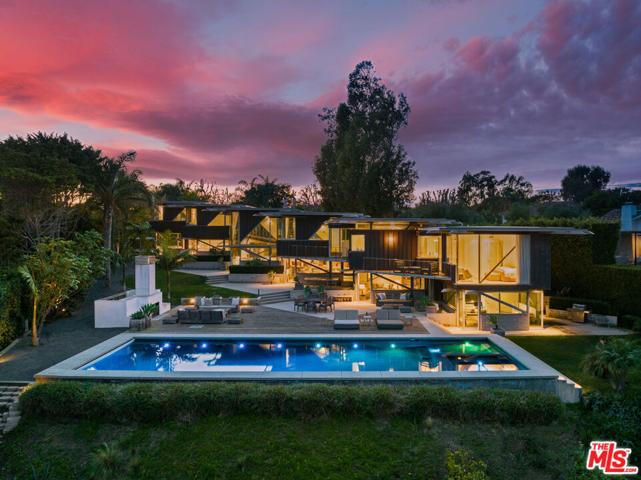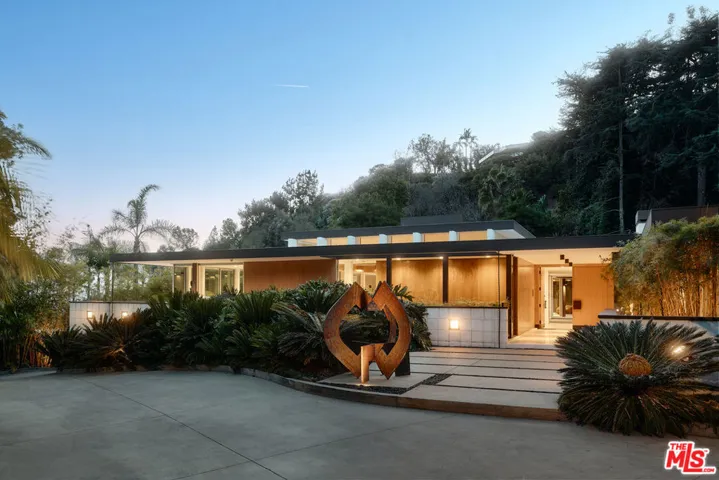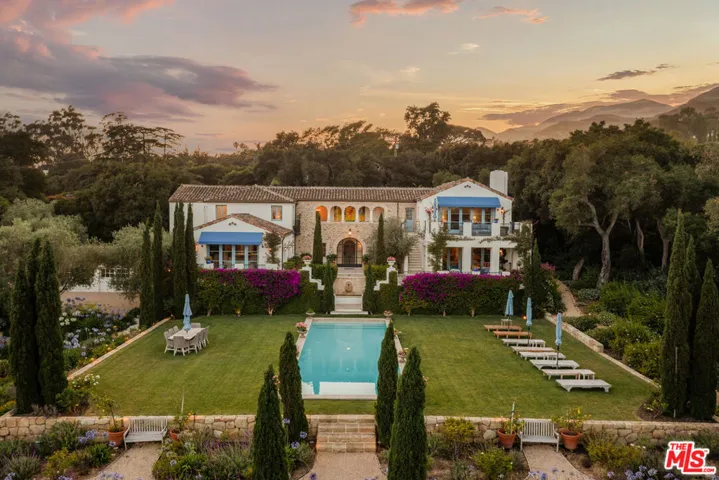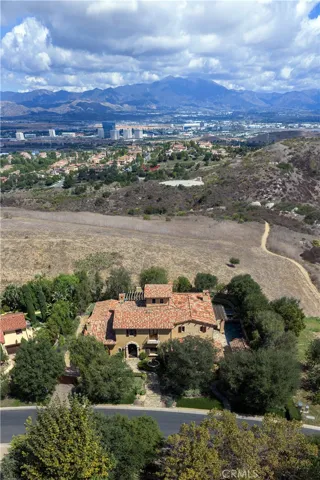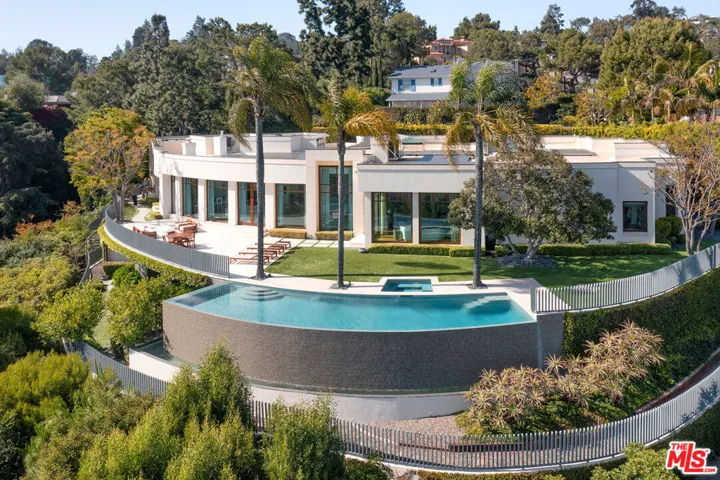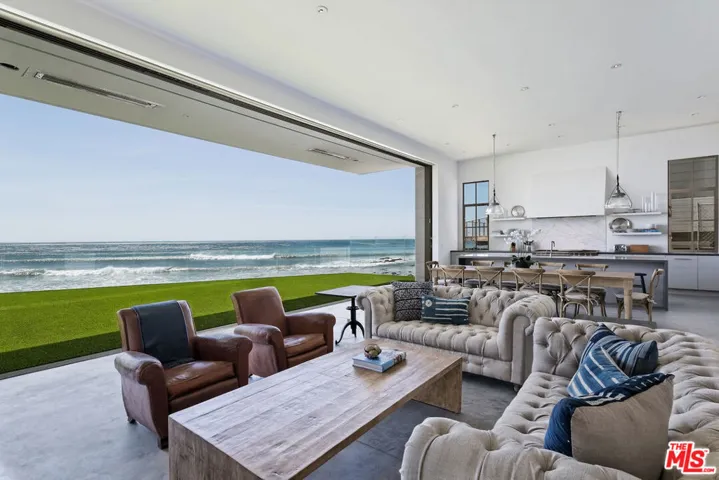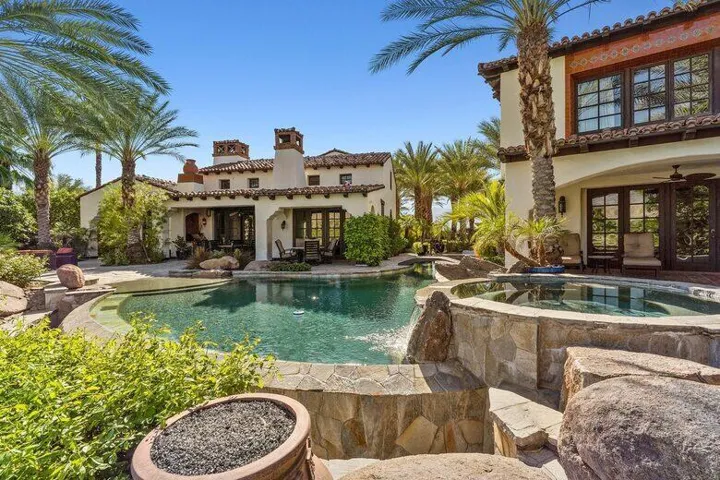
Menu
$100,000
Residential Lease For Rent
23618 Malibu Colony Road Unit 56, Malibu, California 90265
4Bedroom(s)
3Bathroom(s)
AssignedParking(s)
29Picture(s)
2,030Sqft
Located in the exclusive guard-gated community of Malibu Colony sits this exquisitely designed home featured and on the cover of Architectural Digest. The open floor plan is luxuriously furnished including a gourmet kitchen that flows into the living room with a fireplace and vaulted wood paneled ceilings throughout.
$100,000
Residential Lease For Rent
2643 Hidden Valley Rd, La Jolla, California 92037
6Bedroom(s)
8Bathroom(s)
DrivewayParking(s)
61Picture(s)
6,554Sqft
Welcome to this elegant, ivy-covered villa with grand architectural detail, enchanting gardens and panoramic ocean views. This palatial estate, perched in the rolling hills of La Jolla, is comprised of a luxurious main residence, attached guest house, a wellness pavilion, plus amenities that rival a 5-star resort.
$100,000
Residential Lease For Rent
24826 Malibu Road, Malibu, California 90265
5Bedroom(s)
7Bathroom(s)
DrivewayParking(s)
40Picture(s)
5,766Sqft
Step into the ultimate Malibu lifestyle with this breathtaking tri- level beachfront home, prominently featured in Sex & the City. Located on the highly coveted Malibu Road, this architectural masterpiece was designed by the renowned Jay Vanos and truly takes your breath away.
$100,000
Residential Lease For Rent
28827 Grayfox Street, Malibu, California 90265
6Bedroom(s)
7Bathroom(s)
DrivewayParking(s)
60Picture(s)
6,564Sqft
Ocean views, lush natural light, and dramatic angles animate the spacious interiors of this spectacular architectural estate. Designed by renowned architect Bart Prince in a series of interconnected modules, the home follows the contours of a gently terraced gated property of over an acre.
$100,000
Residential Lease For Rent
1061 Loma Vista Drive, Beverly Hills, California 90210
6Bedroom(s)
8Bathroom(s)
Controlled EntranceParking(s)
28Picture(s)
8,800Sqft
Designed by renowned architect Rex Lotery, FAIA, in 1959, this mid-century masterpiece in the prestigious Trousdale Estates has been meticulously restored to honor its original vision. Commissioned by French actress Corinne Calvet and shaped by a serendipitous collaboration with designer Charlotte Perriand, the home exemplifies Lotery's dedication to mid-century minimalism.
$100,000
Residential Lease For Rent
848 Picacho Lane, Santa Barbara, California 93108
6Bedroom(s)
8Bathroom(s)
DrivewayParking(s)
46Picture(s)
7,589Sqft
AAvailable for short-term furnished lease to a discerning resident keen on enjoying the Montecito lifestyle in the prestigious Golden Quadrangle.
$100,000
Residential Lease For Rent
53556 Ross Avenue, La Quinta, California 92253
5Bedroom(s)
7Bathroom(s)
8Picture(s)
9,469Sqft
Experience the rarest offering available for lease only within the prestigious gates of The Madison Club. Situated on the premier block of Ross Ave on one of the finest lots in the community this bespoke warm modern estate redefines desert living across 10,000 square feet of pure luxury.
$100,000
Residential Lease For Rent
97 Canyon, Irvine, California 92603
6Bedroom(s)
8Bathroom(s)
DrivewayParking(s)
55Picture(s)
9,901Sqft
Submit your application now - long or short term! 97 Canyon Creek – Custom McLane Estate in Prestigious Shady Canyon
Set behind the world-renowned gates of Shady Canyon, this custom estate by McLane Builders presents a rare opportunity to live in a residence of both architectural significance and timeless luxury.
$100,000
Residential Lease For Rent
1118 Calle Vista Drive, Beverly Hills, California 90210
4Bedroom(s)
8Bathroom(s)
GarageParking(s)
20Picture(s)
7,500Sqft
Museum Modern on an exceptional Beverly Hills Promontory. Panoramic views from Ocean to Downtown. No roof tops or obstructions. Exceptional scale with soaring ceilings. Walls of glass frame the jetliner views. Over 7,500sqft. Primary suite is on par with world-class hotel with double baths and vast closets. 3 additional bedrooms. Major infinity edge pool wraps a vast terrace for entertaining.
$100,000
Residential Lease For Rent
83073 N Shore Drive, Indio, California 92203
5Bedroom(s)
6Bathroom(s)
DrivewayParking(s)
56Picture(s)
3,773Sqft
March and April for other pricing contact us... Dreaming of the perfect playground with water skiing, wakeboarding, boating, sailing, and fishing? This is it! This exquisite Tuscan-style estate offers unparalleled views of Coachella Valley's exclusive private recreation lake, giving you a front-row seat to water sports and outdoor living from sunrise to sunset. With 5 spacious bedrooms, 5.
$100,000
Residential Lease For Rent
23956 Malibu Road, Malibu, California 90265
5Bedroom(s)
6Bathroom(s)
GarageParking(s)
26Picture(s)
4,240Sqft
Stunning beach home on the world-famous Malibu Colony Beach, 66 ft of beach frontage with surf point break located directly out back. Sophisticated design by renowned architect Steve Giannetti, including an impressive great room with 12ft tall by 36ft wide walls of glass that disappear and open up to one of the largest and most dramatic beachfront decks in all of Malibu.
$100,000
Residential Lease For Rent
83290 S Bay Drive, Indio, California 92203
5Bedroom(s)
6Bathroom(s)
DrivewayParking(s)
33Picture(s)
6,138Sqft
Experience lakeside luxury in this stunning custom Spanish Hacienda, nestled on a quiet swim cove with a private beach, covered boat dock, and Ski Nautique! This gated estate offers a 3BD/4BA main home plus a 1-2BD guest casita. Enjoy hand-carved mesquite doors, vintage timber-beamed ceilings, and authentic Spanish tile throughout.
Contact Us
