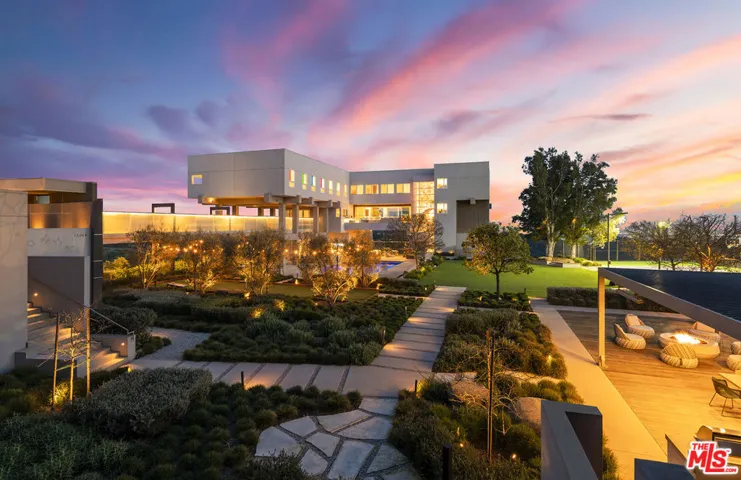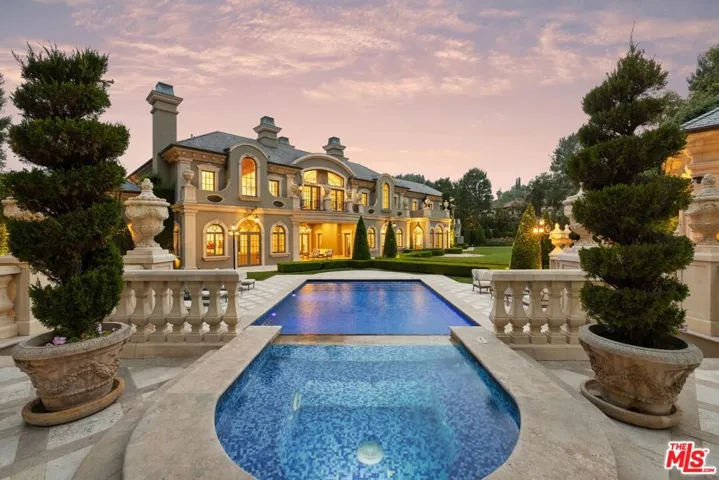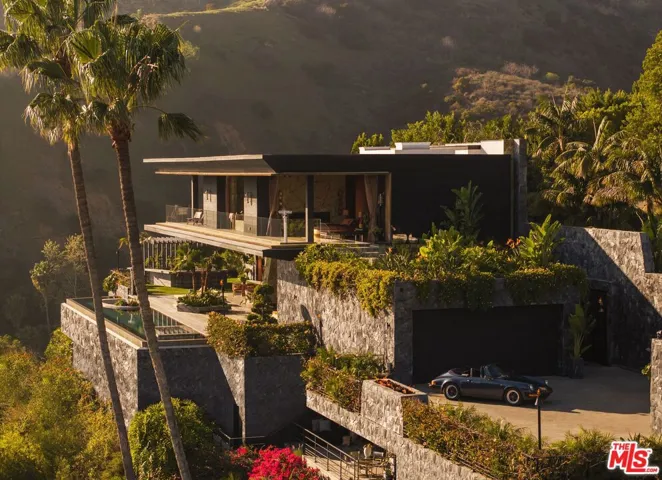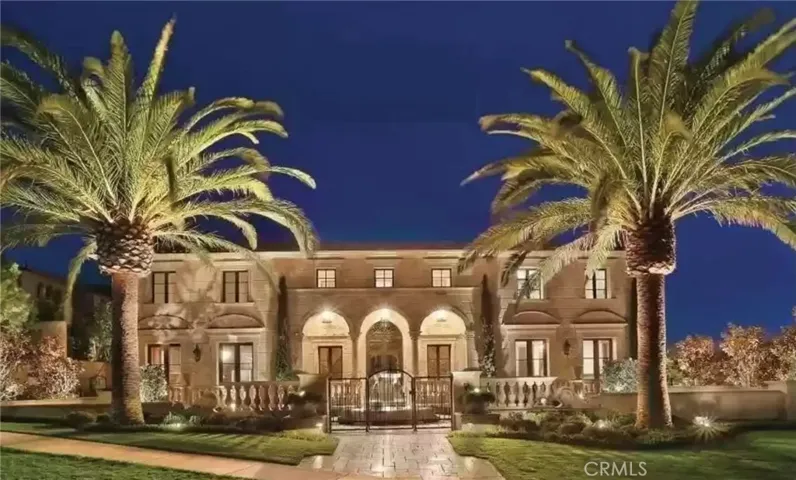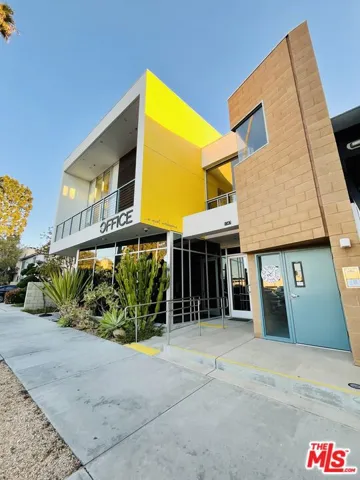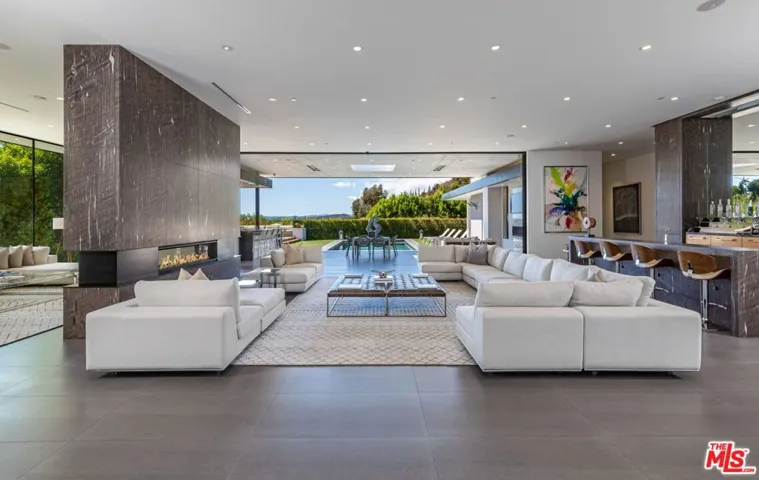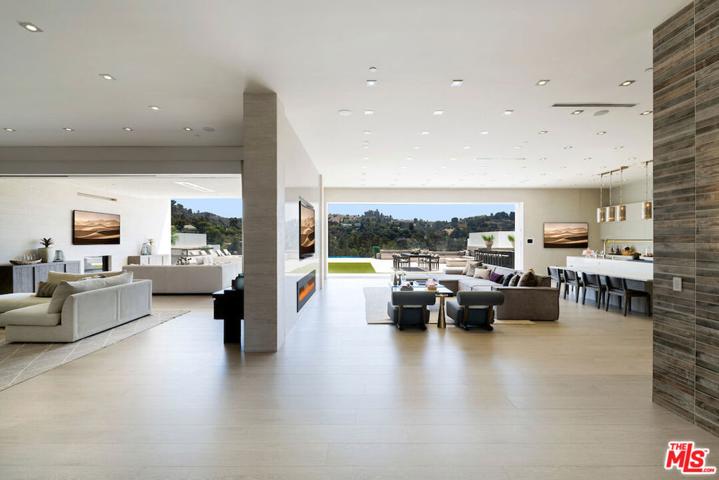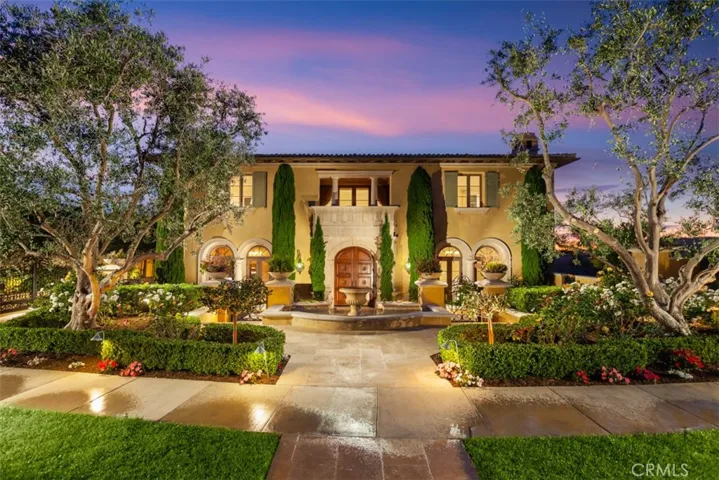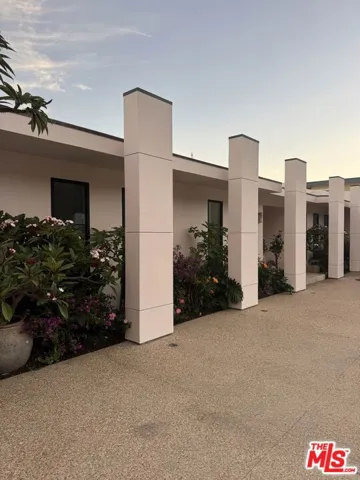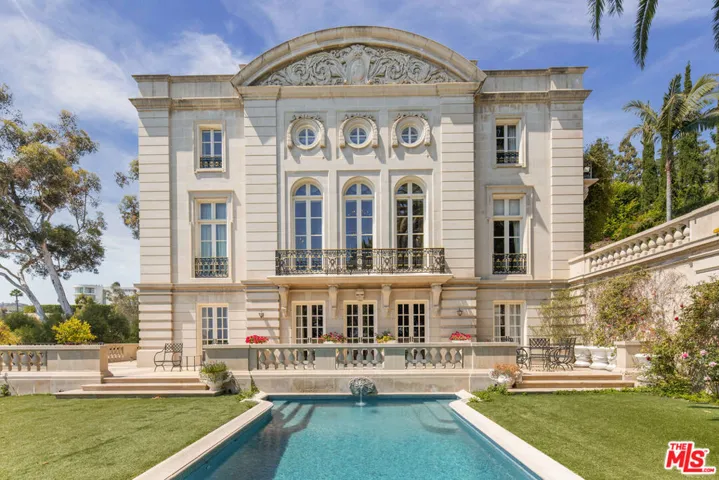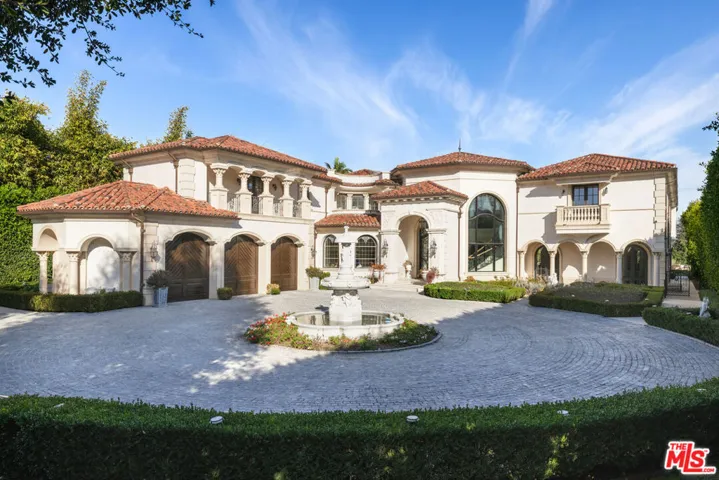
Menu
$175,000
Residential Lease For Rent
15210 Antelo Place, Los Angeles, California 90077
7Bedroom(s)
15Bathroom(s)
GarageParking(s)
74Picture(s)
15,042Sqft
Originally designed in 1986 by renowned architect Ted Tanaka, this world-class architectural marvel underwent a five-year structural remodel and addition completed in 2021 under the direction of Clive and Julie Bridgewater, along with landscape architect Pamela Burton.
$165,000
Residential Lease For Rent
54 Beverly Park Way, Beverly Hills, California 90210
9Bedroom(s)
12Bathroom(s)
DrivewayParking(s)
32Picture(s)
17,200Sqft
Nestled within the exclusive, guard-gated enclave of North Beverly Park, this masterfully crafted French Chateau evokes timeless elegance and refined sophistication. Set on approximately two manicured acres, the estate is enveloped by mature trees, tailored hedges, vibrant rose gardens, and expansive lawns, creating a serene and private outdoor sanctuary.
$165,000
Residential Lease For Rent
1851 N Stanley Avenue, Los Angeles, California 90046
6Bedroom(s)
10Bathroom(s)
DrivewayParking(s)
41Picture(s)
13,000Sqft
The Disco Volante Estate, an architectural modern paradise meticulously constructed over seven years, utilizing the finest materials and millions just in stonework alone. The only budget was there was no budget; everything had to be the best. Designed with an infusion of styles from Brazil to Asia and inspired by icons from rock 'n' roll to the legendary entertainment of the Sunset Strip.
$160,000
Residential Lease For Rent
4 Mystique, Newport Coast, California 92657
8Bedroom(s)
9Bathroom(s)
GarageParking(s)
14Picture(s)
14,051Sqft
We are thrilled to introduce you to the exquisite 4 Mystique, a masterfully crafted custom estate designed by renowned builder RDM, showcasing the timeless beauty of northern Italian architecture. Positioned in a highly sought-after location, this remarkable property provides breathtaking panoramic views of the ocean and bay from nearly every room.
$156,375
Commercial Lease For Rent
1347 19th Street, Santa Monica, California 90404
10Picture(s)
0.17Acre
Artist Studio | Live/Work | Mixed Use * $3.75 / SF NNN * 3,475 SF + Balconies * Three Options Available: Suite 201-202 = 2,050 RSF; Suite 203 = 1,425 RSF; or Entire 2nd Floor = 3,475 RSF* 4 Car Parking (2 inside garage, 2 outside) $150/space/mo.* Highly creative office environment* 2017 construction* Elevator served* 18 ft.
$155,000
Residential Lease For Rent
2002 Loma Vista Drive, Beverly Hills, California 90210
5Bedroom(s)
9Bathroom(s)
DrivewayParking(s)
37Picture(s)
10,047Sqft
A modern masterpiece on a sprawling 37,000 SF prime lot in the exclusive Trousdale Estates. Tucked away off Loma Vista Drive, behind a gated 200-foot-long gated driveway, this property ensures complete privacy while offering breathtaking canyon views. Once the site of Dean Martin's home, this newly constructed estate, completed in 2017, embodies luxury and glamour.
$150,000
Residential Lease For Rent
11507 Orum Road, Los Angeles, California 90049
6Bedroom(s)
8Bathroom(s)
GarageParking(s)
8Picture(s)
10,044Sqft
Perched at the end of a private cul-de-sac in Bel-Air, this newly reimagined Architectural estate spans approximately 10,000 square feet and showcases sweeping 270-degree views encompassing the Bel-Air Country Club, Pacific Ocean, Catalina Island, Century City, and Griffith Observatory. Behind its own secure gates, the residence offers a rare combination of modern luxury and total privacy.
$150,000
Residential Lease For Rent
2620 Wallingford Drive, Beverly Hills, California 90210
8Bedroom(s)
12Bathroom(s)
GarageParking(s)
33Picture(s)
9,749Sqft
One of the best gated streets on the West Side with just 14 homes, two tennis courts & a wide street with unlimited parking. Classy double gated contemporary with dramatic canyon views, designed and built to the absolute highest level by one of Beverly Hills premier developers as his own residence within the Wallingford Estates.
$150,000
Residential Lease For Rent
1 Shell Beach, Newport Coast, California 92657
6Bedroom(s)
9Bathroom(s)
46Picture(s)
9,572Sqft
Savor breathtaking, unobstructed ocean and coastline views from nearly every room of this master crafted Rodeo Homes custom estate. Built in 2012, this stunning turn-key residence offers unrivaled privacy from its coveted corner lot location elevated on one of the highest points in Crystal Cove.
$150,000
Residential Lease For Rent
21650 Pacific Coast Highway, Malibu, California 90265
4Bedroom(s)
6Bathroom(s)
DrivewayParking(s)
1Picture(s)
0.30Acre
The Malibu Dream Catcher is impeccably reimagined by Hal Levitt. Mid-century with all the latest and greatest amenities right on the beach with oversize deck and motor Court the ultimate entertainers dream, views of the Queen's necklace out to Catalina in the perfect location, less than a mile from Malibu, Soho, and Nobu cross Creek, and 10 minutes from Santa Monica.
$150,000
Residential Lease For Rent
761 Bel Air Road, Los Angeles, California 90077
9Bedroom(s)
12Bathroom(s)
DrivewayParking(s)
42Picture(s)
10,774Sqft
A Chateau in Bel Air where French refinement and architectural design meet Los Angeles city and ocean vistas and perfect for the upcoming Olympics! This magnificent estate was modeled after Le Petit Trianon in Versailles, France and offers lots of bedrooms and space for the discerning taste.
$150,000
Residential Lease For Rent
274 N Tigertail Road, Los Angeles, California 90049
6Bedroom(s)
9Bathroom(s)
GatedParking(s)
3Picture(s)
13,378Sqft
Grand Italian compound nestled on approx. 2 acres of land with city views in the heart of Brentwood. Situated on the largest lot on lower Tigertail Rd., this generational estate presents a rare opportunity for lease.
Contact Us
