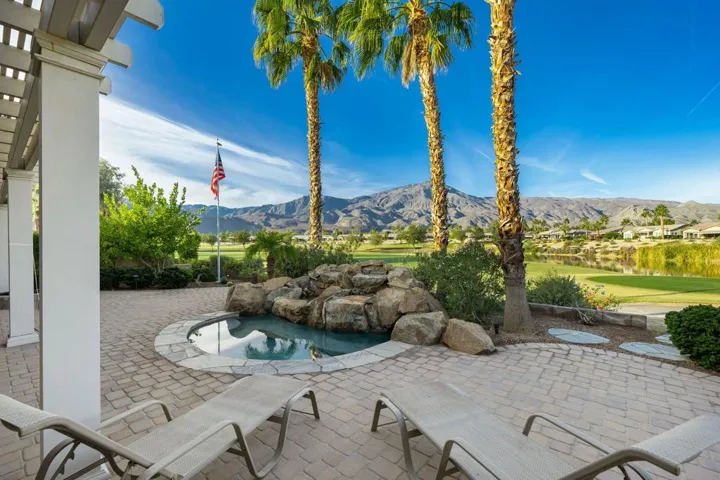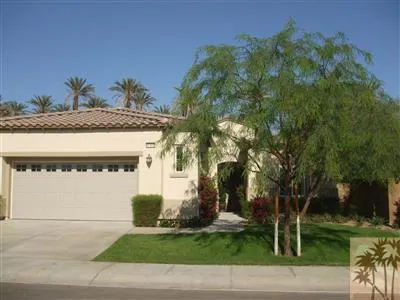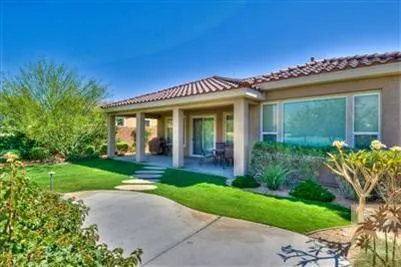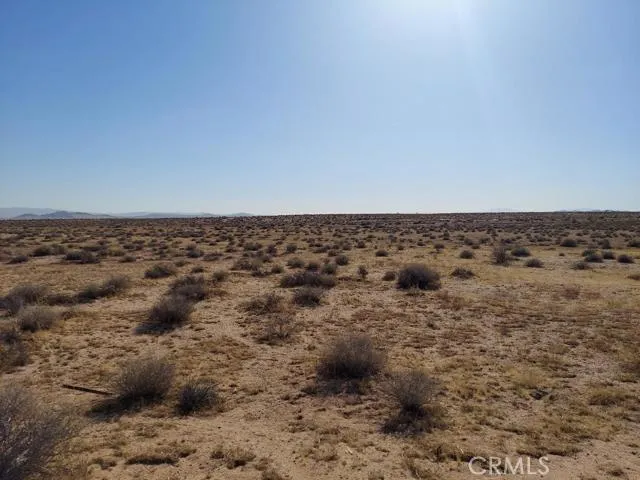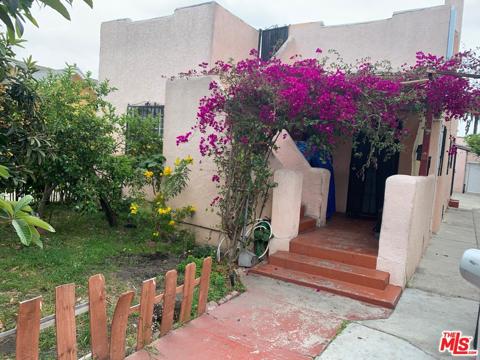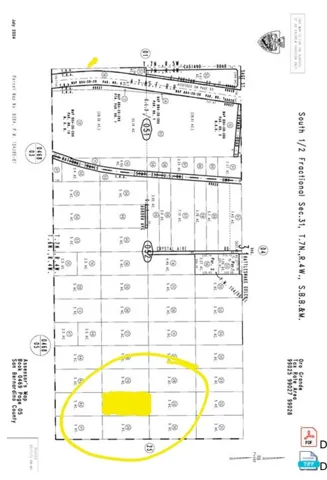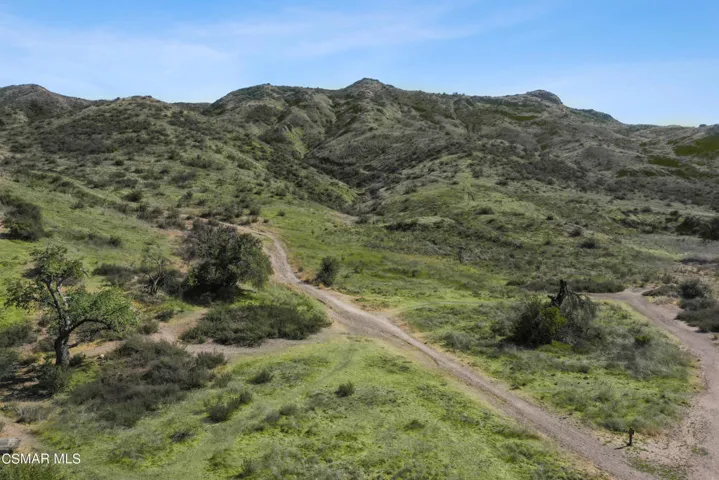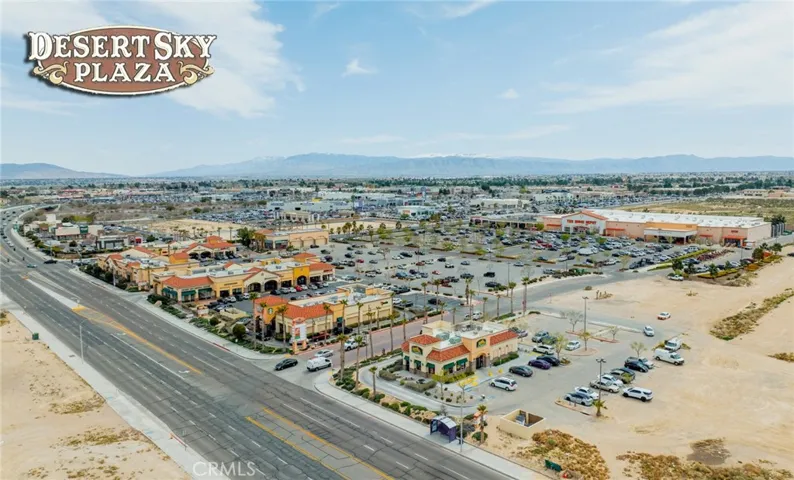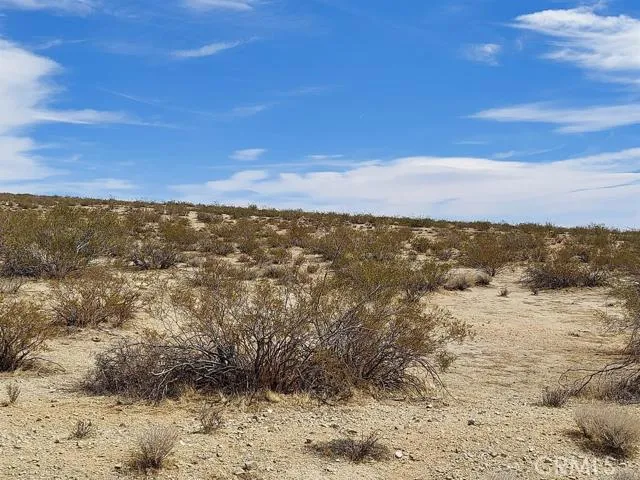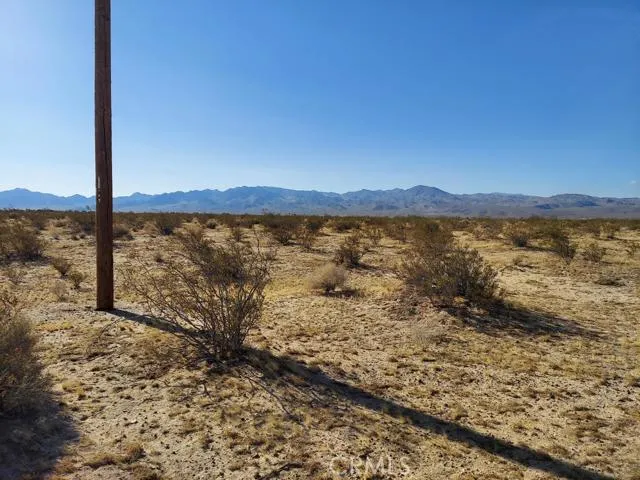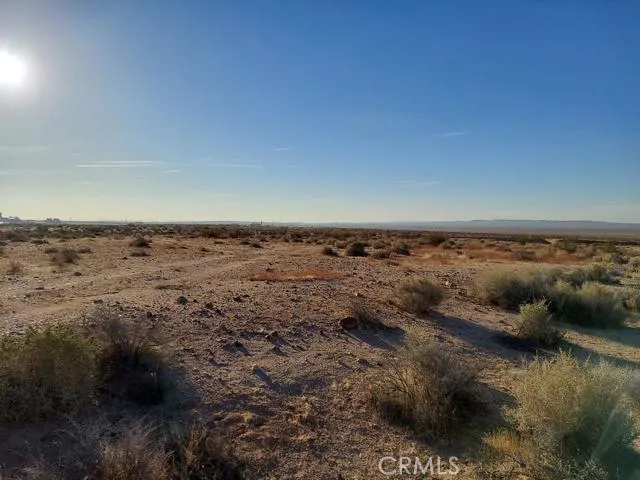
Menu
$8,500
Residential Lease For Rent
61037 Fire Barrel Drive, La Quinta, California 92253
3Bedroom(s)
3Bathroom(s)
GarageParking(s)
86Picture(s)
2,091Sqft
RENTED 12-29-24 thru 4-10-2025. RENTED 9-1-25 thru 4-3-2026.Owner using the home AVAILABLE all other months..High season 8500.00 . Summer months 4800.00. Owner has install SOLAR on the roof. Plus he has EV in garage for any electric cars.
$6,000
Residential Lease For Rent
81910 Eagle Claw Drive, La Quinta, California 92253
3Bedroom(s)
2Bathroom(s)
GarageParking(s)
21Picture(s)
1,775Sqft
RENTED 1-15-26 1-31-2026.. Had a cancelation this beautiful home is available Feb, March 2026. .Gorgeous Turnkey Furnished Vacation Rental Home in beautiful Trilogy La Quinta is an active Adult (55 plus) Community. Popular Caspian floor plan with Large Master Suite, Guest Suite, Den/Office, Formal Dining Room. Cook's Kitchen with stainless steel appliances open to Great Room....
$4,300
Residential Lease For Rent
61595 Topaz Drive, La Quinta, California 92253
3Bedroom(s)
3Bathroom(s)
GarageParking(s)
21Picture(s)
1,641Sqft
Owner uses home NOV & DEC. RENTED 1-15-2025 thru 3-31-2025. RENTED 1-15-26 thru 3-31-26. Imagine yourself soaking up the warmth of the desert sun at this private La Quinta Vacation Home, located on the 14th fairway of the famous Trilogy Golf Course a 55 an older community.. This 3BR/3BA Home features over 1600 square feet of entertaining including a detached casita.
$17,900
Land For Sale
5 Harper Lake Road, Hinkley, California 92347
4Picture(s)
2.89Acre
Very nice level lot
$1,000,000
Residential For Sale
2323 Redondo Boulevard Unit 2, Los Angeles, California 90016
5Bedroom(s)
3Bathroom(s)
DrivewayParking(s)
4Picture(s)
954Sqft
A duplex Excellent Location Mid City. Close to Downtown LA, Expo Line Station, Schools and freeways, live in one and rent the second one. Front unit consist of a 3br/2ba. Second unit 2br/1ba. Front yard has an Avocado Tree, lime and other fruit trees.
$25,000
Land For Sale
1 Hardrock Davis Road, Oro Grande, California 92368
1Picture(s)
5Acre
Property is located on both sides of the Road.
$760,000
Land For Sale
5946 Oak Knolls Road, Simi Valley, California 93063
25Picture(s)
Multiple vacant lots in east Simi Valley. Useable, and ready to build.
Commercial Lease For Rent
15617 Roy Rogers Drive Unit 102, Victorville, California 92392
6Picture(s)
8.10Acre
Experience the vibrant energy of Desert Sky Plaza, a premier power center conveniently located off the I-15 freeway and Roy Rogers Drive in the bustling City of Victorville. Boasting a diverse lineup of national names and popular brands, this prime retail destination offers unparalleled visibility and accessibility for businesses seeking to thrive in a high-traffic environment.
$14,900
Land For Sale
1 Locust Avenue, California City, California 93523
5Picture(s)
2.58Acre
Must see this one.
$67,000
Land For Sale
1 Valley Center Road, Newberry Springs, California 92365
3Picture(s)
15Acre
This property has POWER! Nice Lot runs from street to street.
$54,000
Land For Sale
1 Coventry Street, Newberry Springs, California 92365
4Picture(s)
9.99Acre
Big property, runs from street to street.
$15,900
Land For Sale
1 Rutledge Avenue, Kramer Junction, California 93516
3Picture(s)
2Acre
Off HWY 58 and 395
Contact Us
