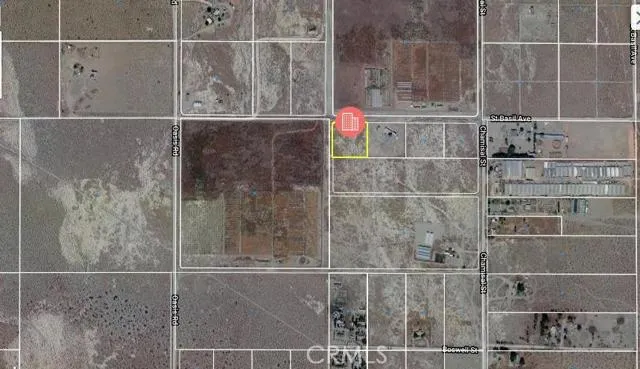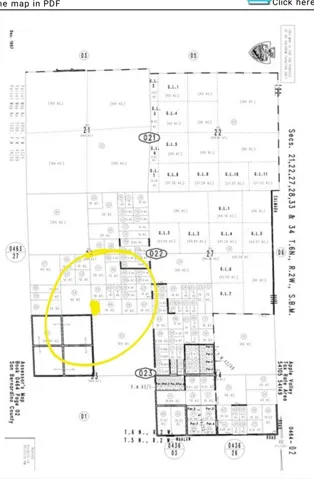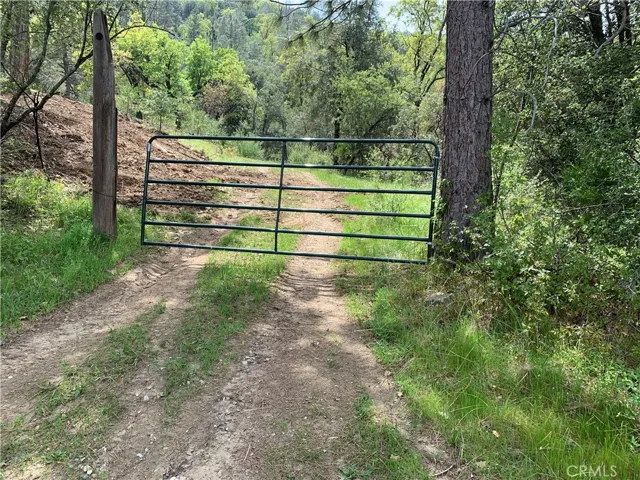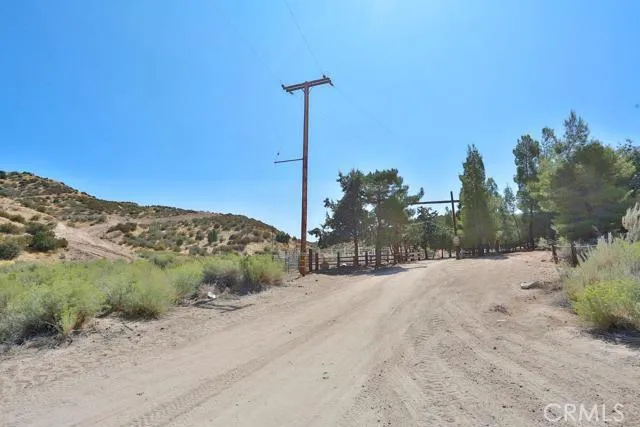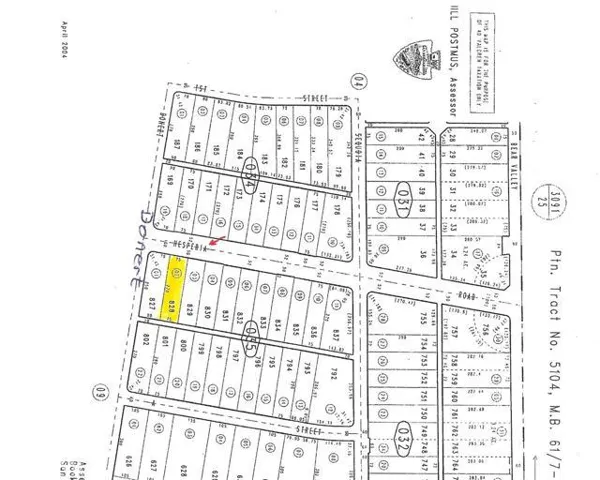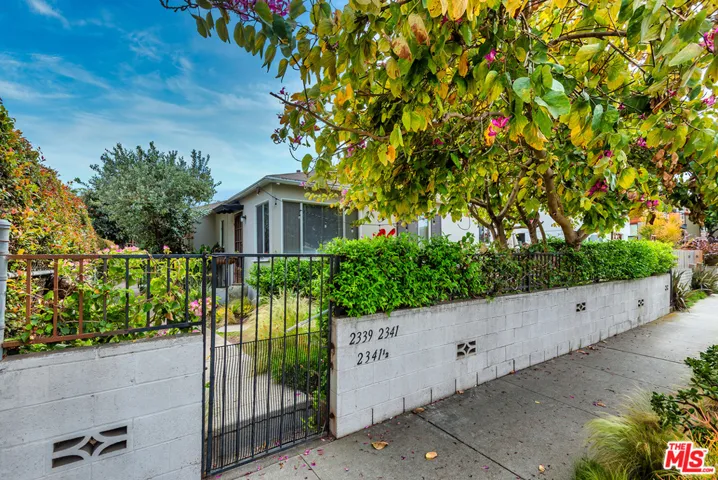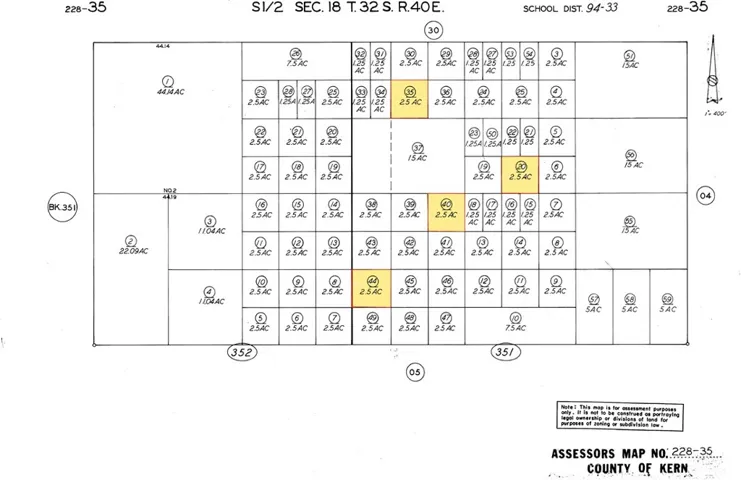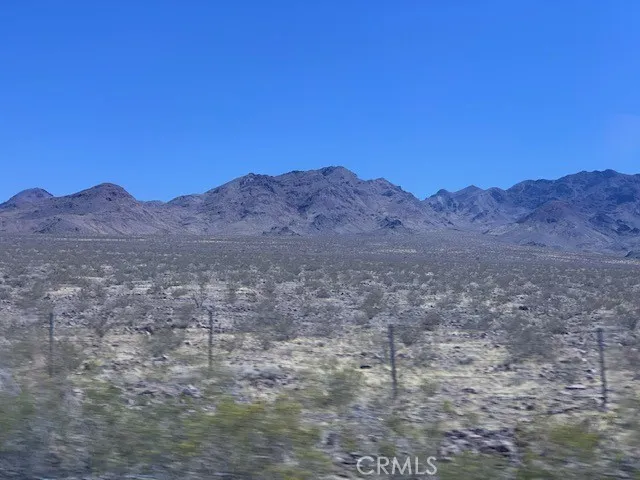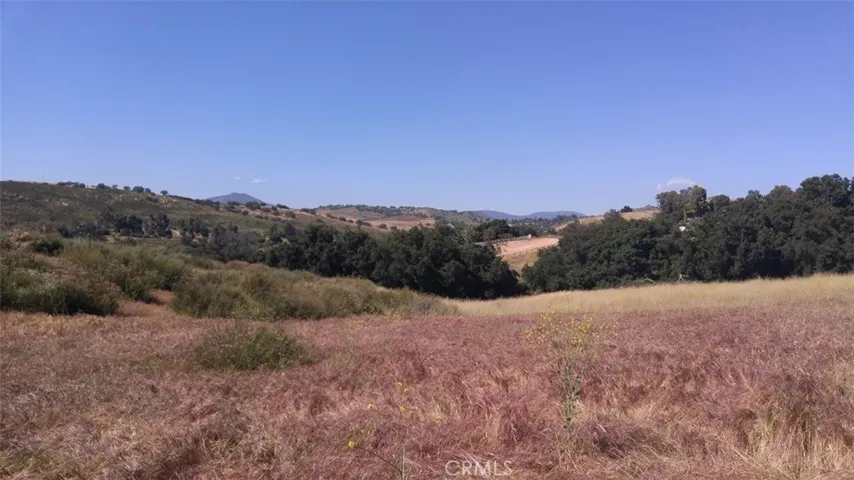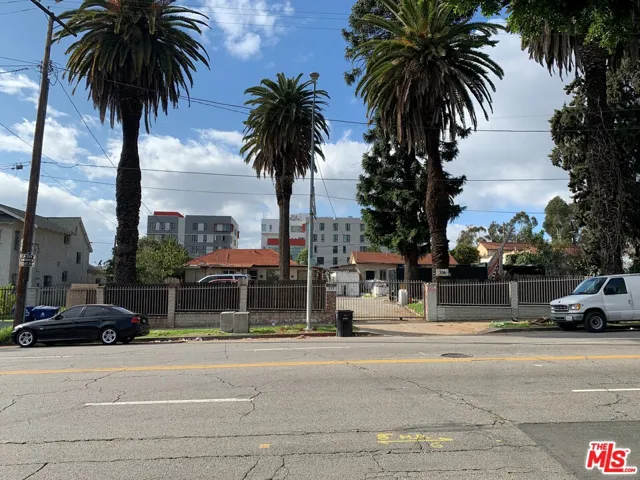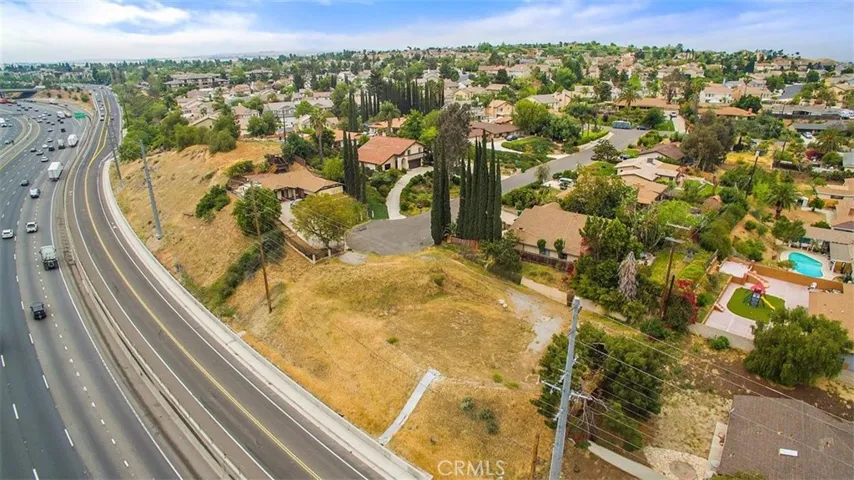
Menu
$25,001
Land For Sale
0 Markham Street, El Mirage, California 92301
1Picture(s)
2.08Acre
2.08 ACRE LOT! Seller is selling this wonderful parcel of land to build your home. It's a perfect location to build your home or manufactured home in this growing community in San Bernardino County. Excellent location.
$23,500
Land For Sale
2 Fairview Valley Road, Apple Valley, California 92307
1Picture(s)
5Acre
Good Location in Apple Valley
$175,000
Land For Sale
222 Rd 222, Oakhurst, California 93644
10Picture(s)
3.44Acre
Close to Bass Lake ,this 3+ acres is perfect for your cabin in the mountains. Good views of the Sierra mountains, mature pines and oaks. Private,seasonal creek. A new well was drilled in August 2024.Gated, short dirt road to building site. It is zoned commercial, call Madera County Planning Department for more info. Owner may carry with approved offer. Submit.
$366,000
Land For Sale
0 Dukes Country Road, Hesperia, California 92345
15Picture(s)
79.38Acre
Wow is the best word to describe these properties in beautiful Summit Valley. Approximately 80 acres or approximately 2 -40 acre parcels with all around Breath taking views. Property is just a short distance to Silverwood lake and to the west Interstate 15 freeway! Homes close by yet so peaceful and serene. No structures on these lots. So many possibilities with these beautiful parcels.
$250,000
Land For Sale
0 Hesperia Road, Hesperia, California 92345
1Picture(s)
0.46Acre
Commercial zone in a fast growing area offered at an excellent price.
$1,975,000
Residential Income For Sale
2339 Abbot Kinney Boulevard, Los Angeles, California 90291
GarageParking(s)
16Picture(s)
0.11Acre
Incredible opportunity for a rare income property in the heart of coveted Venice. Located on iconic Abbot Kinney Boulevard, this coastal gem is just steps from local shops, restaurants, entertainment, and the beach. This enchanting triplex features bright units which include: 2 bed & 1 bath, 1 bed & 1 bath, and 1 bed & 1 bath.
$7,100
Land For Sale
225 St. E North Of George Boulevard, Mojave, California 93501
3Picture(s)
2.50Acre
2.5 acres Agricultural/residential lot located in the second community of California City! Great opportunity for future investment. The property is situated South of Gordon Blvd. Hwy. 58 is about 7 miles to the south and Hwy. 395 is about 8 miles to the east. California city is less than 10 minutes to the west.
$25,000
Land For Sale
0 Azusa Road, Apple Valley, California 92307
1Picture(s)
2.27Acre
More than 2 acre lot to build your dream house from the crowded city. Peace and quiet, tranquility and fresh air. Build your own dream house here!
Ranch Style, Horse Property, Mediterranean, Modern Contemporary and even Victorian. Plenty of room for amenities even your own little dog park.
Photos may not be an exact representation of the property lines or boundaries.
$1,589,000
Residential Income For Sale
1702 S Hoover Street, Los Angeles, California 90006
GuestParking(s)
38Picture(s)
0.12Acre
Welcome to 1702 S. Hoover Ave. A wonderful property suitable for mixed-use office/retail building, located in the up and coming Pico-Union neighborhood, this property offers a unique ability to occupy a building near the rapidly improving DTLA, Korea Town, and USC, This two-story, 4 Unit, 2415 Sqft building is located on a 5,288 Sqft.
$1,655,000
Land For Sale
0 Hwy 78 (Julian Rd), Ramona, California 92065
23Picture(s)
152.86Acre
Pristine 152.86 ac in Ramona, Ca. 1200+ft frontage on Hwy 78, rolling hills, serene meadows, incredible views in all directions. 1/2 mile of Hatfield Creek with oaks, sycamores, cottonwoods. Originally purchased in 1967 this property has not been touched in over 54 years. Now on the market for the very first time this outstanding example of old California is waiting for its new owner.
$2,120,000
Land For Sale
339 N Virgil Avenue, Los Angeles, California 90004
4Picture(s)
0.16Acre
Sale Price includes 339 & 341 N Virgil Ave. APNs: 5501-002-018 & -019. Must be purchased together.
$218,000
Land For Sale
20517 Claremont, Riverside, California 92507
6Picture(s)
0.31Acre
Calling all contractors, investors and owner builders! Don’t miss this 13,504 sqft vacant residential VIEW LOT situated at the end of the cul-de-sac in the hills of University Heights within very close city services, freeway access and amenities near UCR! The hard work is already done! Water connected, perc test done and passed and other utilities available at the street.
Contact Us
