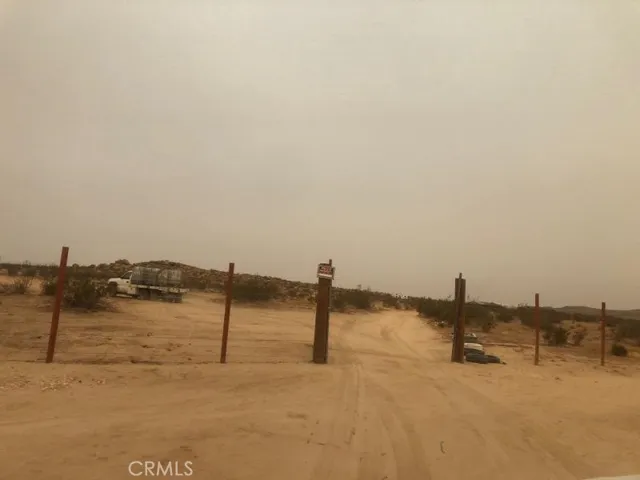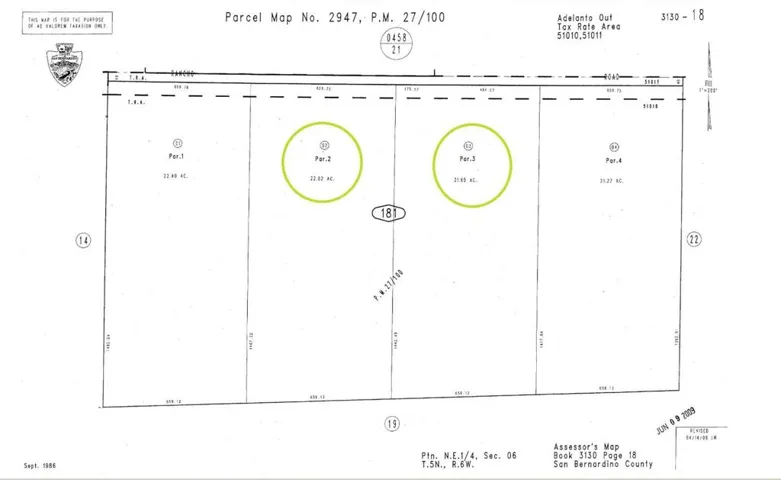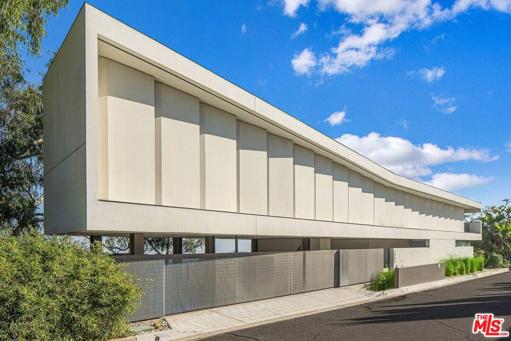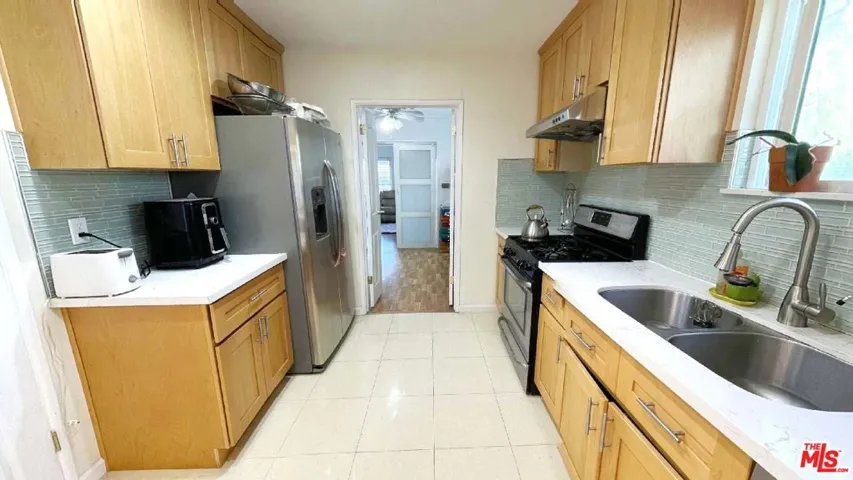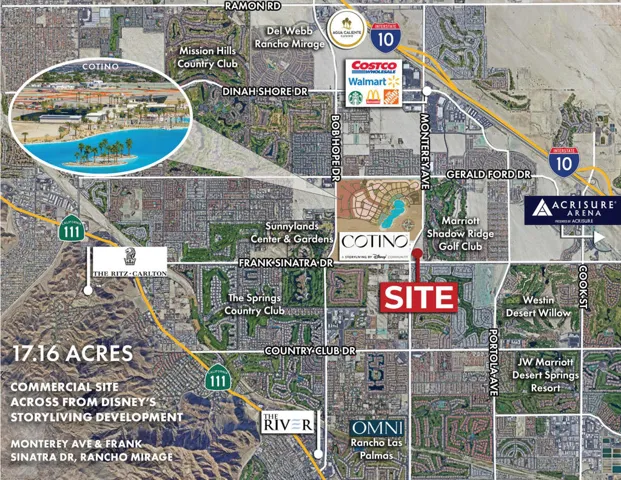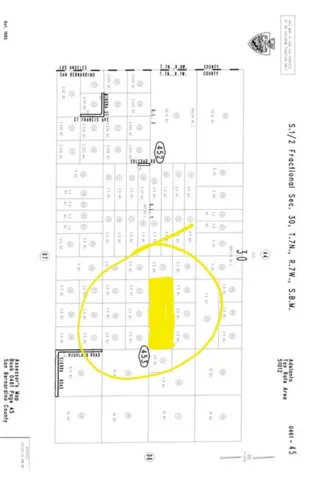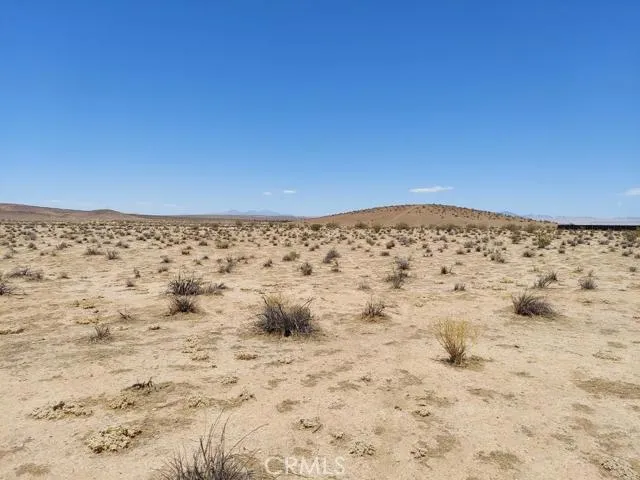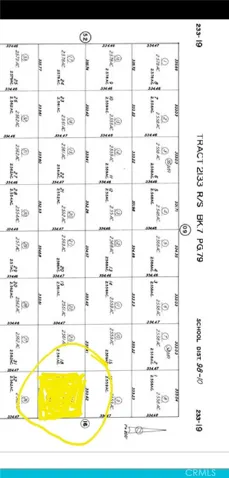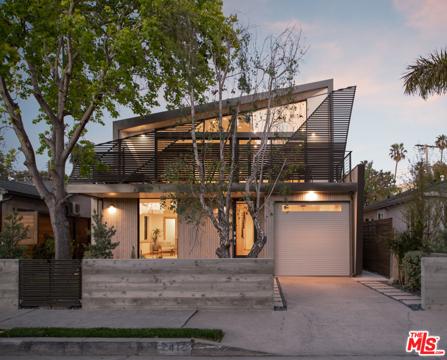
Menu
$160,000
Land For Sale
0 Verano Dr, El Mirage, California 92301
20Picture(s)
20.64Acre
20.64 acres divided into 4 parcels. "THE BEST DEAL IN TOWN. Property has water well 90ft deep x 6ft, filled 100% tested sweet water. Well not functioning at this time but did work sometime not too long ago. Trailers with water pipe included. 2 SOLAR PANELS. Three manufactured home with 2 bedrooms with Fireplace 2 RV (need minor repair), excellent for extra income .
$189,990
Land For Sale
313018 10302 Rancho Road, Phelan, California 92371
1Picture(s)
43.67Acre
***Come VIEW and MAKE an OFFER TODAY! Land opportunity located in Phelan, CA. TWO ADJACENT PARCELS being sold as a package totaling over 43 ACRES. See APNs 3130-181-03 and 02. Tucked away from it all the site is ideal for anyone looking for their own personal ranch or recreation area.
$32,500
Residential Lease For Rent
2500 Briarcrest Road, Beverly Hills, California 90210
4Bedroom(s)
6Bathroom(s)
GarageParking(s)
17Picture(s)
5,860Sqft
Rare chance to live in an custom view architectural by Zoltan Pali, FAIA - private street, secluded, lushly landscaped, just minutes from Rodeo Drive and Sunset Strip. Panoramic views of ocean, mountains, sprawling city lights and Los Angeles landmarks - from the Hollywood Sign to the Queen's Necklace.
$340,000
Land For Sale
0 Hinton-Castle Rock/Canard Ave Street, Apple Valley, California 92345
3Picture(s)
76.45Acre
Great piece of property right on the Hesperia/Apple Valley border. Property borders Hesperia Mobile Home Park. There is a Well on the property and power is close by(buyer to verify). Property boarder are Hinton- Castle Rock on the North, Cornelion on the south,Glendale on the west. and Canard Ave on the East(buyer to verify all boarders).
$39,500
Land For Sale
0 Off Mountain View Road, Apple Valley, California 92308
1Picture(s)
10Acre
10 Acres above the valley. Must look at this property.
$1,360,000
Residential For Sale
12844 Greene Avenue, Los Angeles, California 90066
3Bedroom(s)
2Bathroom(s)
DrivewayParking(s)
3Picture(s)
1,458Sqft
Marina Del Rey/Silicon Beach- adjacent single family home located in a very safe and quiet neighborhood. Walking distance to Short Elementary School and the New Ocean Charter School, shopping/entertainment, and Glenn Alla park. Just minutes away from the beach, Ballona Creek Bike Path, and Venice Abbot Kinney.
$9,000,000
Land For Sale
0 Monterey Ave & Frank Sinatra, Rancho Mirage, California 92270
5Picture(s)
17.16Acre
Across from Cotino, a Disney Storyliving luxury mixed use community development with homes, hotel, shopping, dining, entertainment and a 24-acre Crystal Lagoon. Adjacent to Marriott Shadow Ridge Golf Resort with 424 units plus 93 recently approved single family homes. Infill Commercial Development Site in the heart of the Coachella Valley adjacent to Marriott Shadow Ridge Golf Resort.
$75,000
Land For Sale
0 Mirage Lake Road, El Mirage, California 92301
1Picture(s)
7.50Acre
3 LOTS side by side. Total of 7 plus acres.
$13,500
Land For Sale
0 Mariposa Street, North Edwards, California 93523
2Picture(s)
2.56Acre
Located north of Hwy 58. Good price! Make Offer.
$13,500
Land For Sale
0 La Mesa Street, North Edwards, California 93523
1Picture(s)
2.56Acre
Located north of Hwy 58. Good price! Make Offer.
$3,600,000
Residential For Sale
2412 Bryan Avenue, Los Angeles, California 90291
4Bedroom(s)
3Bathroom(s)
DrivewayParking(s)
27Picture(s)
2,613Sqft
Step out of the ordinary with a newly built home in the coveted Silver Triangle. Elegantly crafted with a beautiful front facade, this home features four bedrooms, 3 baths, and 4 outdoor decks spread over two floors of artfully integrated indoor/outdoor living. A soaring second-floor living/dining space fronting an expansive hardwood deck makes the ideal space for relaxation and entertaining.
$17,988
Land For Sale
0 Sherwood, California City, California 93505
0.24Acre
Cluster of nicer houses in nearby streets. Located some 3 miles away from the City Hall. Seller may finance with 50% down. Seller is very motivated to sell.
Contact Us
