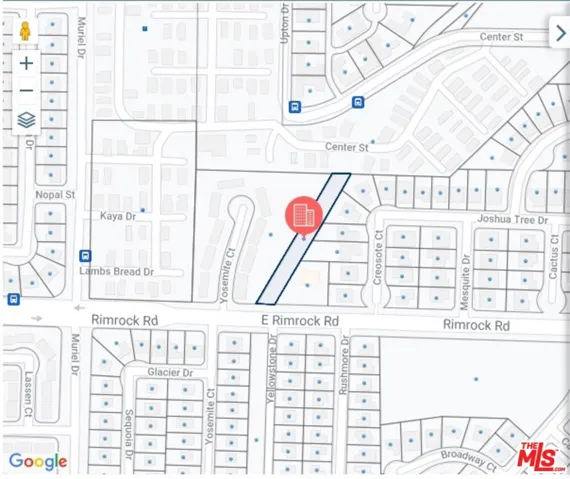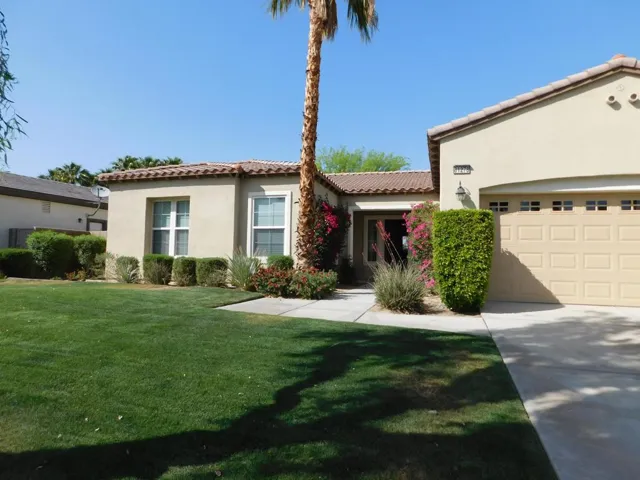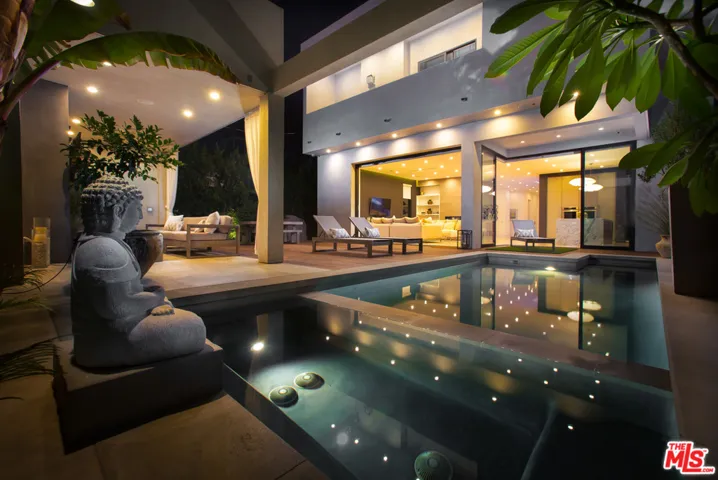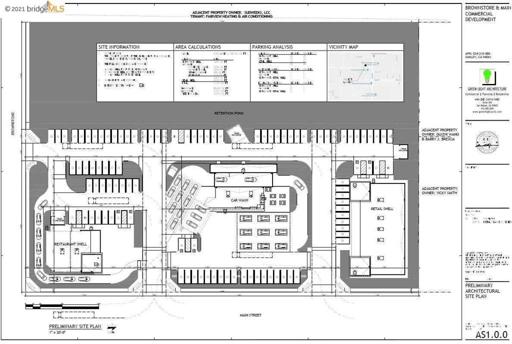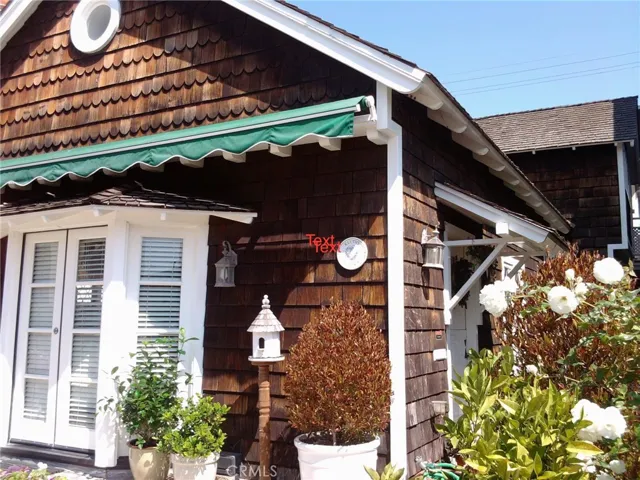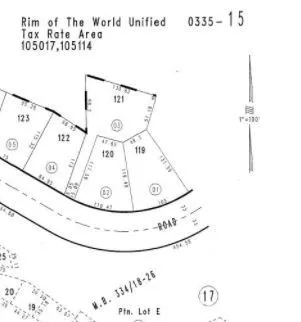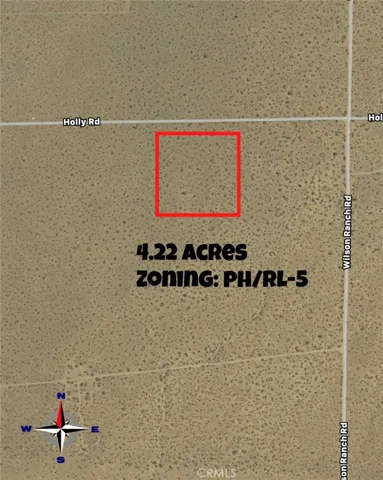
Menu
$29,888
Land For Sale
0 Kalmia, California City, California 93505
0.29Acre
Nice big lot in the better part of California City. Nice beautiful houses around the area. Easy financing avaiable. Check w/ the City the availablities of utilities.
$4,500
Residential Lease For Rent
81278 Golden Barrel Way, La Quinta, California 92253
3Bedroom(s)
2Bathroom(s)
GarageParking(s)
17Picture(s)
1,845Sqft
RENTED 12-30-24 thru 7-3-2025. RENTED 11-1-25 thru 4-5-2026 Available other months. Trilogy golf and country club is a 55 and older community Resort style amenities which includes a 17,000 Sq. Ft. fitness center. Cafe & Spa with Tennis And a full Gym with a glass indoor running track. This home is a Monarch floor plan 2 bedrooms 2 Baths plus an office. Just under 1900 Sq. Ft.
$32,000
Residential Lease For Rent
307 S Sycamore Avenue, Los Angeles, California 90036
5Bedroom(s)
6Bathroom(s)
DrivewayParking(s)
30Picture(s)
4,465Sqft
This home and all our listings are available immediately to assist displaced victims from the fires. Fully furnished and turn-key. This property is available for short and long-term rental! Gorgeous, fully furnished - gated and private 5 bedroom, 5 1/2 bath Villa on 6500 square foot lot and 3600 square feet of living space with airy high ceilings in a beautiful neighborhood.
$1,200,000
Land For Sale
Almond Ave, Oakley, California 94561
1Picture(s)
4.55Acre
Want to own a commercial retail strip in the heart of Oakley! This is your chance, 4.55 prime acres in Oakley off Brownstone rd. Plans have already been submitted in the city of Oakley, include a car wash, retail strip and anchor tenant. This is an amazing price and deal for acreage in the city of Oakley.
$65,000
Land For Sale
0 Buchner, Feather Falls, California 95966
1Picture(s)
4.88Acre
2 parcels included in sale. on the corner of zink and buchner. more acreage than it shows on listing. full time creek on property.
$599,900
Land For Sale
1 Monroe Ave & Larchmont, Murrieta, California 92563
4Picture(s)
2.61Acre
High potential land in Commercial Lot under Office and Research Park Area. The Office and Research Park designation provides for a variety of employment intensive uses such as business and medical offices, corporate headquarters, medical services, research and development, and technological advancement.
$4,250
Residential Lease For Rent
238 23rd St, Del Mar, California 92014
2Bedroom(s)
1Bathroom(s)
806Sqft
Cable/WiFi, Water, Sewer/Trash/Gardener/SDG&E included in rent. Available for 9 month’s starting Sept 1 2021 until May 31, 2022. Garage is rental unit and currently occupied. Two tenant max. No pets. Do not disturb tenants! Conveniently located two blocks away from the beautiful Del Mar Beach. The Village of Del Mar, shops and restaurants are 3/4 mile South.
$4,250
Residential Lease For Rent
238 23rd St, Del Mar, California 92014
2Bedroom(s)
1Bathroom(s)
806Sqft
Cable/WiFi, Water, Sewer/Trash/Gardener/SDG&E included in rent. Available for 9 month’s starting Sept 1 2021 until May 31, 2022. Garage is rental unit and currently occupied. Two tenant max. No pets. Do not disturb tenants! Conveniently located two blocks away from the beautiful Del Mar Beach. The Village of Del Mar, shops and restaurants are 3/4 mile South.
$8,000
Residential Lease For Rent
314 Ruby Avenue, Newport Beach, California 92662
3Bedroom(s)
2Bathroom(s)
12Picture(s)
1,500Sqft
Starting January 10th 2026 - Rent this beautiful completely renovated to perfection cape cod home comes completely furnished. Rents monthly is available for . $8,000.00 a month off-season and $16,000.00 a month in the Summer 2026 June, July, August. Call for availability.
$45,000
Land For Sale
27346 N Bay Rd, Lake Arrowhead, California 92352
4Picture(s)
0.22Acre
Lake Rights Lot with Dual Access. Best Access from County Maintained Access Road for an Easy Down Hill Build. Close to the Lake and Blue Jay.
$149,900
Land For Sale
0 Holly Road, Adelanto, California 92301
1Picture(s)
4.22Acre
Fabulous opportunity to own 4.22 acres of vacant land in up and coming Adelanto! Approximately 613' of frontage and 280' deep, this parcel is excellent for those looking to build on site, etc...
Contact Us
