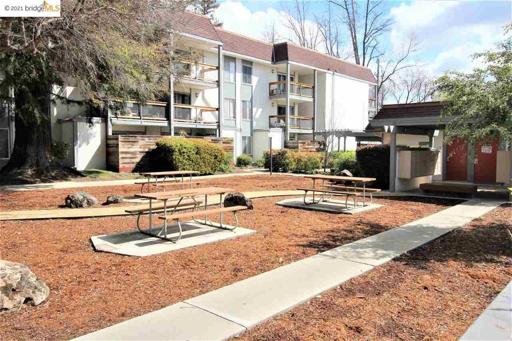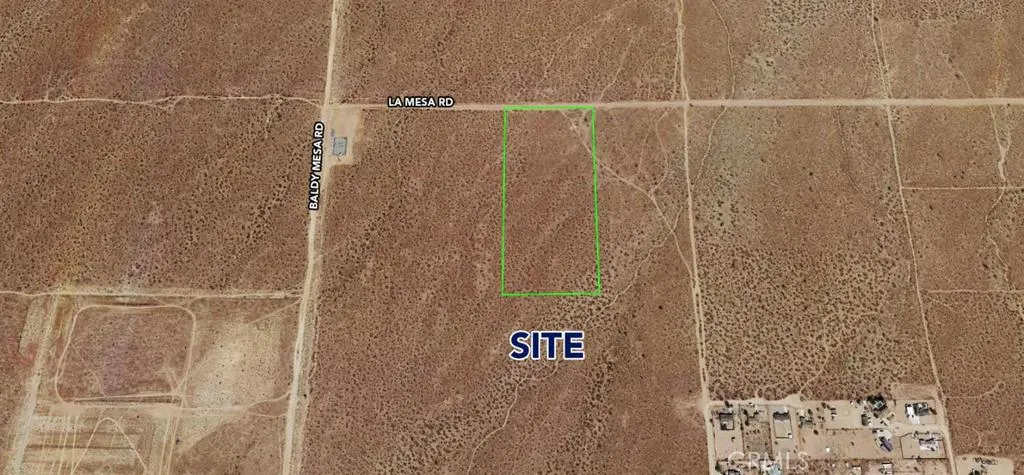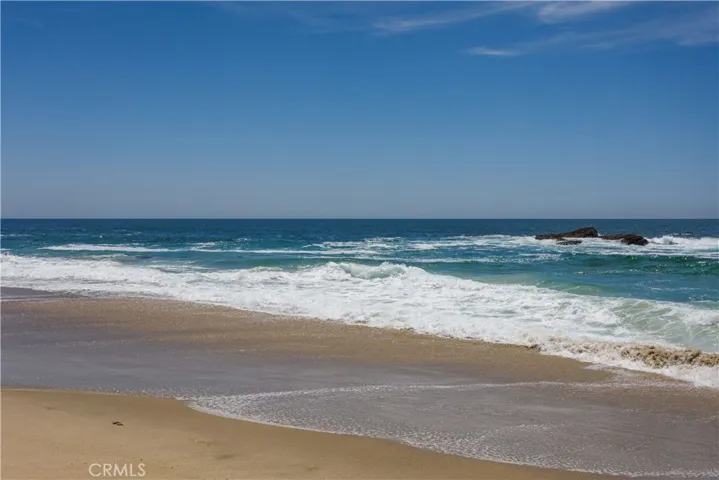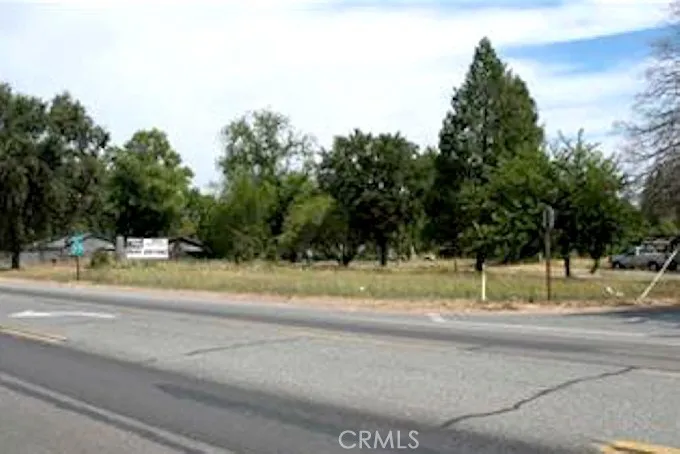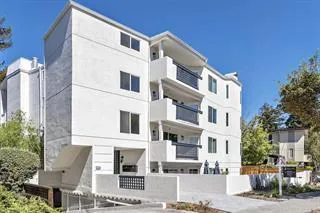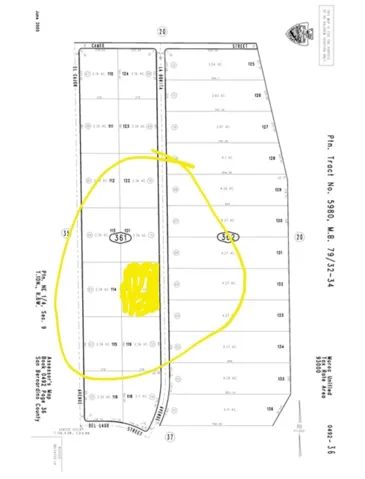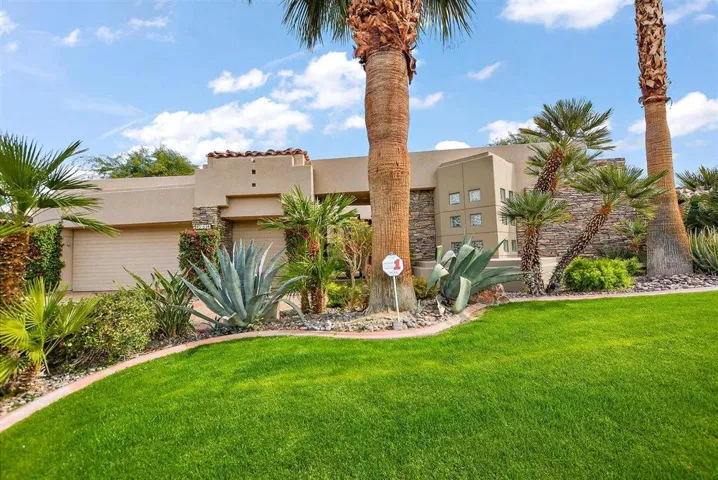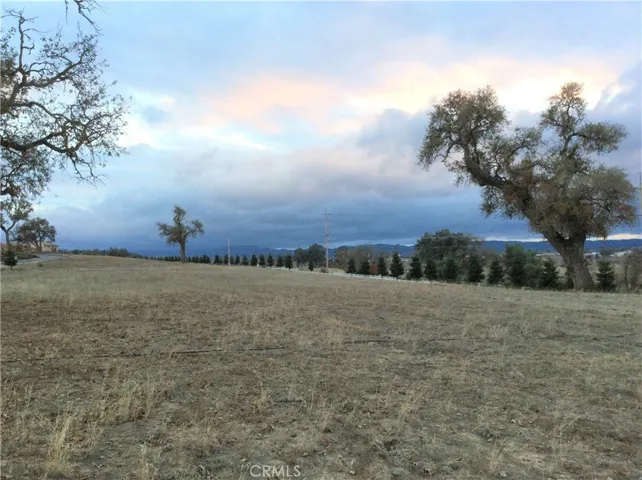
Menu
$599,000
Residential Income For Sale
1507 W 51st Street, Walnut, California 90062
GarageParking(s)
0.13Acre
$285,000
Residential For Sale
4081 Clayton Rd Unit 338, Concord, California 94521
1Bedroom(s)
1Bathroom(s)
One SpaceParking(s)
35Picture(s)
675Sqft
Don't miss this beautifully remodeled penthouse condo in Concord. Enjoy the tranquil views from the delightful balcony and watch the sunrise.
$500,000
Land For Sale
0 La Mesa Road, Victorville, California 92392
2Picture(s)
17.23Acre
±17.23 acre vacant land parcel available for immediate purchase. Situated on the south side of La Mesa Rd approx. 1,100 feet east of Baldy Mesa Rd in the City of Victorville. Zoning for this opportunity is R-1 (Single Family Residential) with a Minimum Net Lot Area of ±7,200sqft. Well poised in the path of future residential development.
$8,500
Residential Lease For Rent
31755 Coast Unit 412, Laguna Beach, California 92651
2Bedroom(s)
2Bathroom(s)
GarageParking(s)
30Picture(s)
1,298Sqft
LARGE,NORTH END OCEANFRONT UNIT IN THE BEAUTIFULLY REDONE LAGUNA LIDO. COMFORTABLY FURNISHED,UPDATED KITCHEN AND LARGE MASTER BATH WITH A SEPARATE SHOWER AND OVAL TUB. MASTER BEDROOM HAS A KING SIZE BED WITH OCEAN VIEWS. CEILING FAN WITH A WALL THAT OPENS TO THE LIVING ROOM IF DESIRED. THE SECOND BEDROOM IS ALSO SPACIOUS WITH TWIN BEDS AND ITS OWN BATHROOM.
$135,000
Land For Sale
3 Powerline Road, Kramer Junction, California 93516
1Picture(s)
40Acre
Big level piece of Land, great location.
$46,000
Land For Sale
0 Bellflower Street, Adelanto, California 92301
6Picture(s)
5Acre
Just north of the City limits near Bryman Rd
$75,000
Land For Sale
0 Vac/Vic Avenue G6/65th W, Antelope Acres, California 93534
1Picture(s)
4.99Acre
Your opportunity to own a prime piece of land in the serene high desert community of Lancaster, California. Near the charming area of Antelope Acres, this expansive vacant land parcel offers quiet rural tranquility and convenient access to city amenities. Spanning 5 generous acres, this parcel presents could be perfect for your dream home, investment property, or agricultural pursuits.
$150,000
Land For Sale
0 State Hwy 99e, Los Molinos, California 96055
1Picture(s)
0.41Acre
1ST COMMERCIAL LOT WHEN YOU COME INTO TOWN FROM THE SOUTH, ON THE RIGHT. LAST ONE ON THE LEFT WHEN YOU LEAVE TOWN HEADING SOUTH.
$3,995
Residential Lease For Rent
518 Almer Unit 2, Burlingame, California 94010
2Bedroom(s)
2Bathroom(s)
GarageParking(s)
25Picture(s)
1,600Sqft
Amazing Location! Top Burlingame Schools. The building has been completely redone inside and out. The convenience of a condominium with the livability of a single family residence. Situated in an exclusive gated community of just 8 residences. The spacious and open floor plan includes a large living room, formal dining room plus a casual dining area a rare find in a condo setting.
$18,900
Land For Sale
0 La Bonita, Kramer Junction, California 93516
1Picture(s)
2.36Acre
Located near Kramer Junction, Some of the cheapest land prices you can find.
$15,000
Residential Lease For Rent
45634 Appian Way Way, Indian Wells, California 92210
2Bedroom(s)
4Bathroom(s)
DrivewayParking(s)
54Picture(s)
3,176Sqft
Get ready to be wowed by this immaculate 2 bedroom/1 casita/4 bathroom home! Located in the highly coveted Indian Wells Country Club. Home has an open and spacious floor plan of 3,176 square feet. Elegantly decorated with every amenity possible for an extremely relaxing and enjoyable stay. The backyard is an entertainers dream with pool, spa and built in BBQ.
$479,000
Land For Sale
1320 Lot 9 Fire Rock Loop, Templeton, California 93465
13Picture(s)
1.48Acre
Spectacular sunset views await you! Enjoy estate living in the exclusive Santa Ysabel Ranch on this unique parcel offering paved road frontage on two sides providing you more options for your home placement and design! Santa Ysabel Ranch is a private gated community offering 24 hour manned gate house entry access, private fully maintained paved roads, private lighted pickelball & tennis courts, mi
Contact Us
