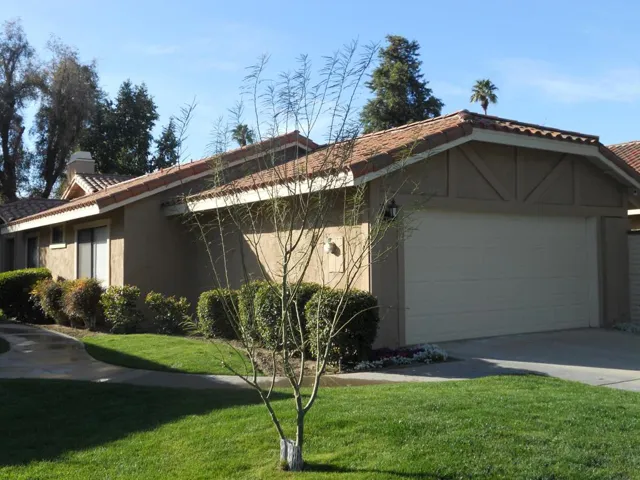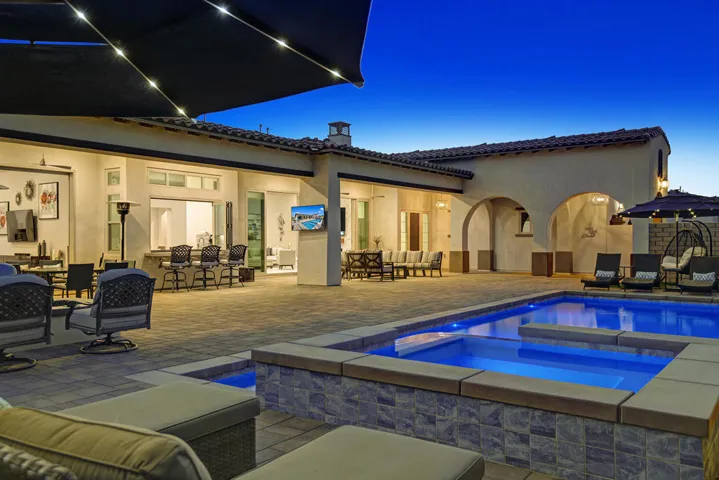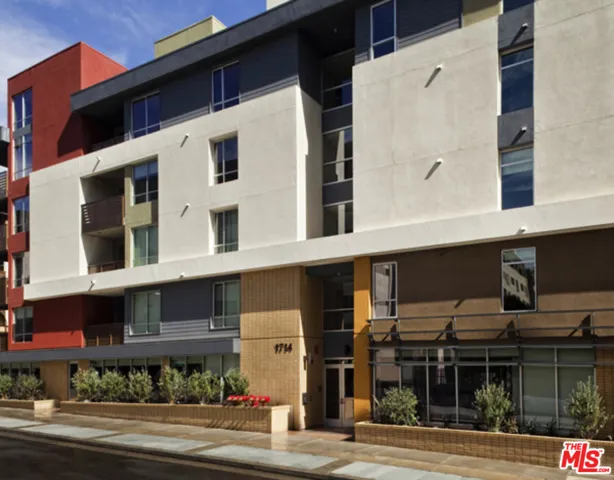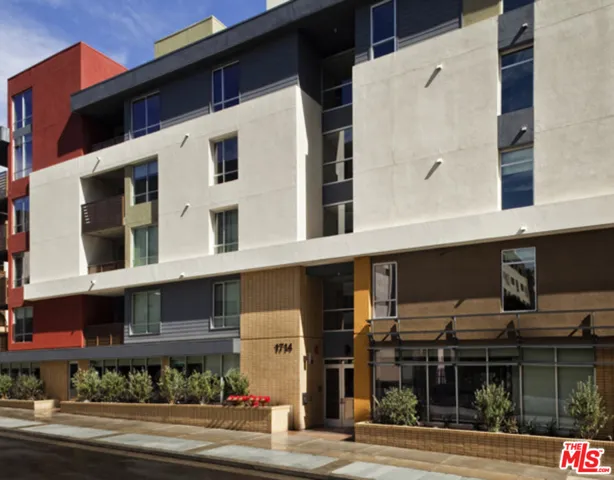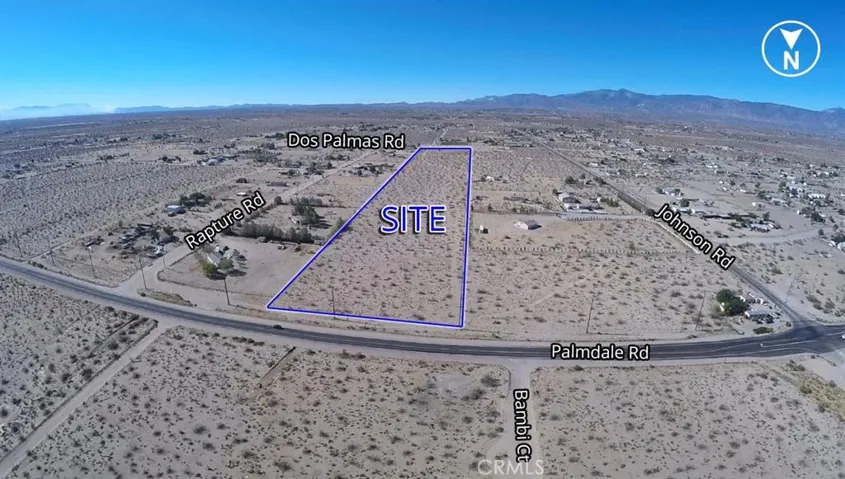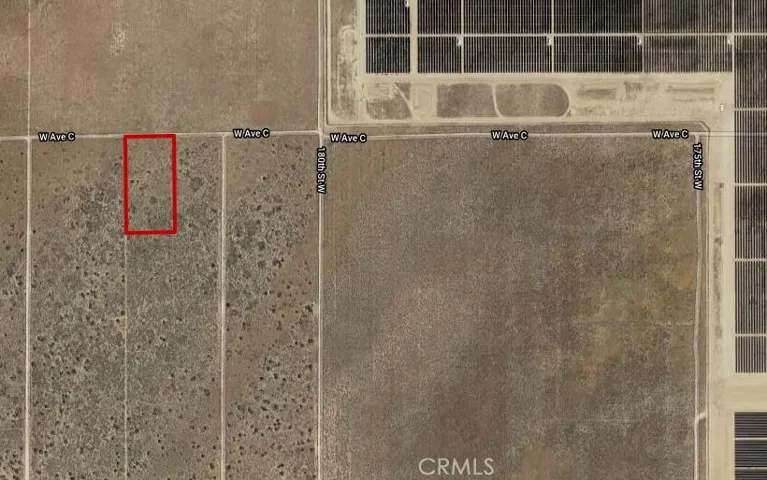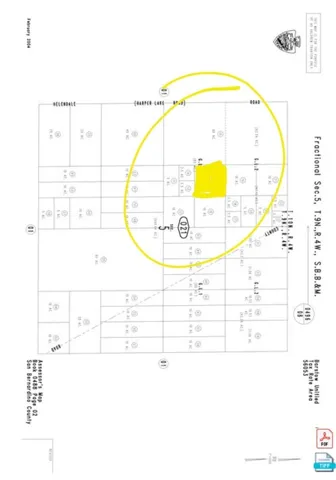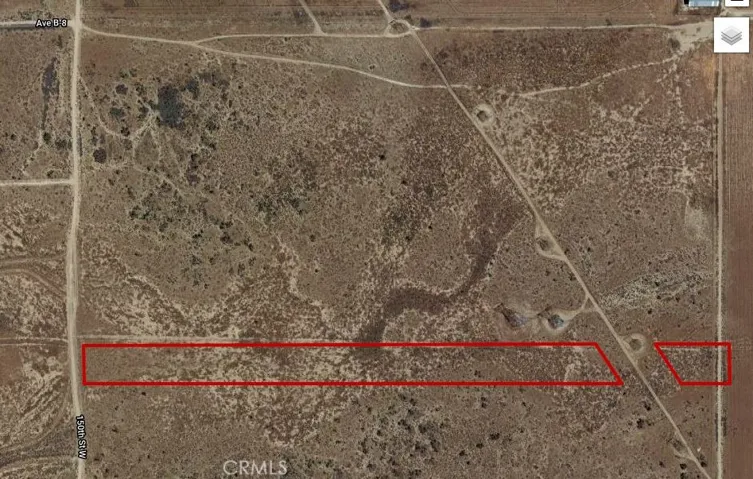
Menu
$6,500
Residential Lease For Rent
117 Juan Circle, Palm Desert, California 92260
2Bedroom(s)
2Bathroom(s)
DrivewayParking(s)
15Picture(s)
1,584Sqft
Experience the Best of Palm Desert Living! Discover this beautifully remodeled desert gem, showcasing mid-century atomic style throughout its spacious 2-bedroom plus den (that the owners have added a bed to) layout. Nestled on the golf course, it offers breathtaking western vistas that are perfect for enjoying stunning sunsets.
$17,800
Residential Lease For Rent
54885 Madagascar Way Way, La Quinta, California 92253
4Bedroom(s)
5Bathroom(s)
DrivewayParking(s)
50Picture(s)
4,154Sqft
Brand new listing! Welcome to your spectacular dream vacation home located in the prestigious Griffin Ranch gated community. Prepare to be immersed in total luxury and relaxation in this beautiful resort oasis boasting a spacious open layout with over 4,150 sqft that harmoniously balances contemporary design with traditional comfort.
$19,900
Land For Sale
0 Fremont Peak #2 Road, Hinkley, California 92347
1Picture(s)
10Acre
This is 10 Acres, selling 2 parcels side by side.
$8,850
Land For Sale
0 Pine, Twin Peaks, California 92391
3Picture(s)
0.06Acre
0.07 Acres of vacant land zoned Single Residential (14,000 SF Lot Minimum) within the mountain community of Twin Peaks in the county of San Bernardino. This residential lot is tucked back into the forest, southeast of Lake Gregory, where the logical extension of Pine Trail would be.
$180,000
Land For Sale
0 C A L L E G U E R R E R O N E G R O
37Picture(s)
0.37Acre
VIEW VIEW VIEW GREAT OPPORTUNITY TO OWN LAND WITH OCEAN VIEW, IN COLONIA (TERRAZAS DEL PACIFICO) IN PLAYAS DE ROSARITO BAJA CALIFORNIA. YOU CAN BUILD YOUR DREAM HOME, THE LOT IS 1,500 SQ/METERS OR 16,145.866 SQ/FT. THE COLONIA HAS ELECTRICITY AND WATER IS IN THE PROCESS OF BEING CONNECTED. THE LOT EXTENDS FROM STREET TO STREET ENTER THROUGH ONE SIDE EXIT THE OTHER.
$4,519
Residential Lease For Rent
1714 Mccadden Place Unit 3421, Los Angeles, California 90028
2Bedroom(s)
2Bathroom(s)
AssignedParking(s)
26Picture(s)
1,705Sqft
Virtual tours are available! This beautiful 2bd/2ba Loft is available immediately! This beautiful apartment-home includes all stainless steel kitchen appliances, in-unit washer/dryer, central HVAC, large closet, hardwood flooring in the living area and more. The community offers a sparkling pool, spa, business center, fitness room, and multiple indoor/outdoor resident lounges.
$4,050
Residential Lease For Rent
1714 Mccadden Place Unit 2207, Los Angeles, California 90028
2Bedroom(s)
2Bathroom(s)
AssignedParking(s)
26Picture(s)
1,121Sqft
Virtual tours are available! This beautiful 2bd/2ba is available on 11/4/2021 and may be pre-leased immediately! This beautiful apartment-home includes all stainless steel kitchen appliances, in-unit washer/dryer, central HVAC, large closet, hardwood flooring in the living area and more.
$210,000
Land For Sale
0 Palmdale Road, Phelan, California 92371
10Picture(s)
20Acre
20 Acres vacant land for sale in Phelan, CA. This site is zoned Rural Living (1du/2.5ac) which may allow for up to 8 separate parcels. Existing water lines are located on both the norther and southern ends of the parcel. The site is bordered by two roads: Palmdale Rd (aka Hwy 18) to the north and Dos Palmas Rd to the south.
$6,000,000
Commercial Sale For Sale
824 1st Street, Hermosa Beach, California 90254
3Picture(s)
0.12Acre
A unique opportunity for an outstanding new construction in Hermosa Beach with its coastal location and views.
$26,000
Land For Sale
183 Vac/Vic Avenue C 183 Stw, Fairmont, California 93536
3Picture(s)
5Acre
5 acre Plot in fairmont CA
.2 miles west of 180th St W and W ave C
GPS: 34.789033544200734, -118.
$27,000
Land For Sale
0 Powerline #4 Road, Kramer Junction, California 92311
1Picture(s)
10Acre
Good property along Helendale Rd
$29,000
Land For Sale
12 Vac/150 Stw/Vic Avenue B12, Fairmont, California 93536
3Picture(s)
8.60Acre
8.6 Acre Plot in Fairmont California.
.25 miles south of Ave B-8 and 150th ST West, Fairmont CA
GPS: 34.79348069169944, -118.
Contact Us
