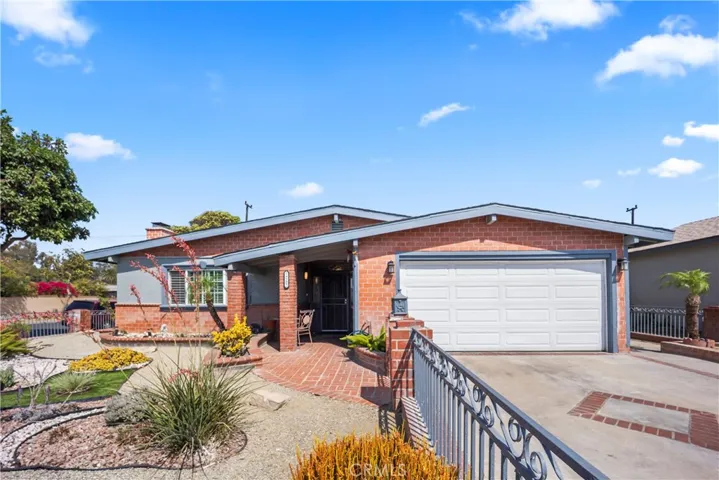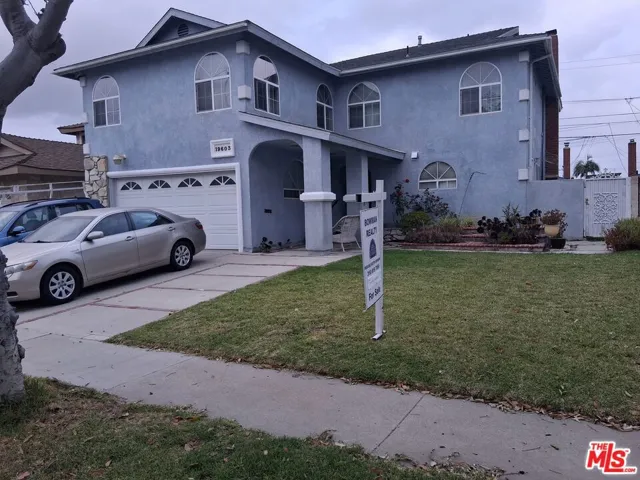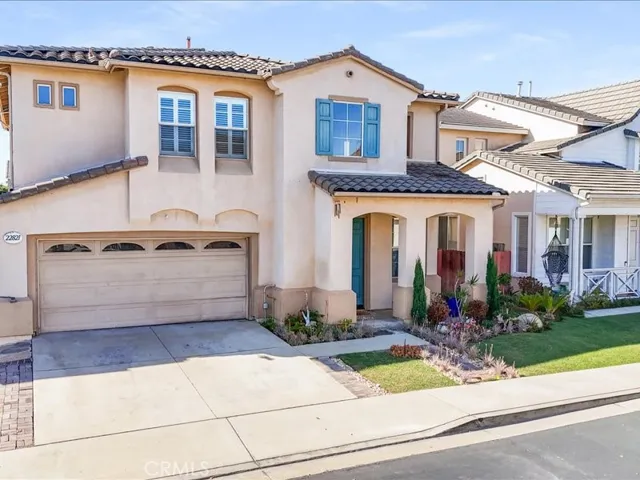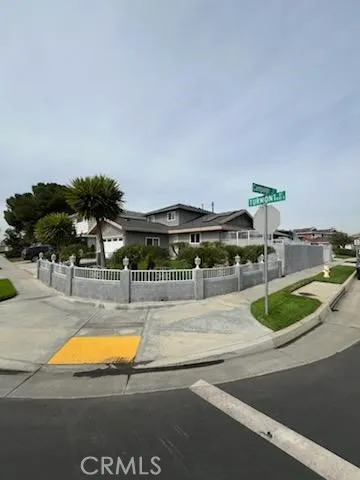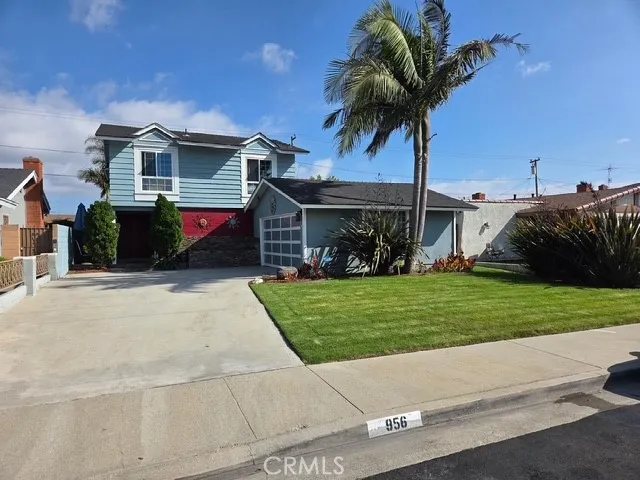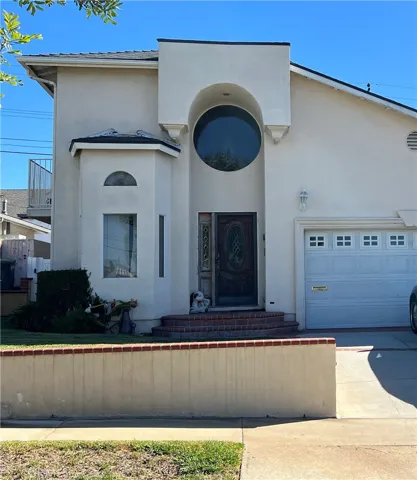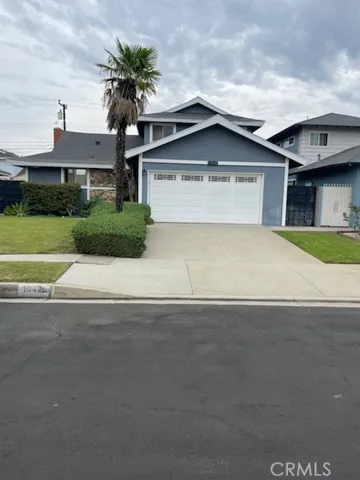
Menu
Carson Homes for sale
Looking for a home in Carson, Ca? You can keep up to date with all the available Carson homes for sale on this page and call the Millman Team at 310.375.1069 with any questions.
The City of Carson has homes for sales that appeal to many home buyers. From more affordable starter homes, larger one or two story single family homes, to investment properties, Carson can have the right property for you. Conveniently located for families looking for quieter suburban neighborhoods that also have easy commuter access, Carson may be in a “sweet spot” for you. Median prices are lower than in nearby Torrance and commuters headed downtown, to the port, or anywhere off the 110 or 405 can get a shorter drive time by finding the right home in Carson.
$1,300,000
Residential For Sale
19202 Campaign Drive, Carson, California 90746
6Bedroom(s)
3Bathroom(s)
DrivewayParking(s)
33Picture(s)
2,302Sqft
Welcome to this exceptional six-bedroom, three-bathroom ranch-style residence, located in one of the most desirable neighborhoods of Carson. Situated on a premium corner lot, this home stands out with its tasteful brick façade and timeless curb appeal.
$1,185,000
Residential For Sale
19603 Enslow Drive, Carson, California 90746
5Bedroom(s)
3Bathroom(s)
DrivewayParking(s)
45Picture(s)
3,144Sqft
$1,170,000
Residential For Sale
22821 Oak Knoll, Carson, California 90745
4Bedroom(s)
3Bathroom(s)
GarageParking(s)
75Picture(s)
2,260Sqft
$1,115,000
Residential For Sale
17533 Sagebrush Way, Carson, California 90746
3Bedroom(s)
3Bathroom(s)
DrivewayParking(s)
64Picture(s)
2,436Sqft
Welcome to completely renovated home in Dominguez Hills Village, a Beautiful Blend of Comfort, Style, and Community. This gorgeous home has brand new floors throughout, brand new kitchen and bathrooms. Step into this beautifully renovated residence located in the highly sought-after guard-gated community of Dominguez Hills Village in Carson.
$1,035,000
Residential For Sale
879 E Turmont Street, Carson, California 90746
4Bedroom(s)
2Bathroom(s)
20Picture(s)
1,813Sqft
Totally remodeled two years ago. 4 Bedroom, 2 bath with Granite counters in kitchen, newer cabinets, newer appliances with island that that includes stove and refrigerator Kitchen opens into a spacious dining room and living room that includes fireplace. Laundry in garage that includes washer and dryer. Remodeled full bath with double sinks for upstairs spacious bedroom.
$1,025,000
Residential For Sale
956 E Gladwick Street, Carson, California 90746
4Bedroom(s)
3Bathroom(s)
DrivewayParking(s)
29Picture(s)
1,872Sqft
Welcome to Your Dream Home Experience the Comfort and Charm of This Beautiful Residence
Welcome to this a wonderful 4-bedroom, 3 bath home with ample space to cater to your every need.
With 1872 spacious square feet of living area and a generous lot size of 4,751 square feet, this residence promises comf0rt and plenty
of room to grow.
$999,999
Residential For Sale
17550 Buttonwood Lane, Carson, California 90746
4Bedroom(s)
3Bathroom(s)
DrivewayParking(s)
43Picture(s)
2,436Sqft
17550 Buttonwood Lane – Where Luxury Meets Comfort and Convenience
Tucked into a quiet cul-de-sac in Dominguez Hills Village, this 4-bedroom, 3-bath, 2,436 SF home offers the space of a single-family residence with the amenities of a resort-style community. Located in a 24-hour guard-gated neighborhood, it provides added privacy and peace of mind.
$999,999
Residential For Sale
19306 Harlan Ave, Carson, California 90746
5Bedroom(s)
4Bathroom(s)
11Picture(s)
2,958Sqft
Investor Special! Prime Carson Opportunity
Don’t miss this incredible investment opportunity in one of Carson’s most desirable and peaceful neighborhoods. This beautiful two-story home offers 5 bedrooms, 4 bathrooms, and nearly 3,000 square feet of living space.
$979,000
Residential For Sale
16952 Roa Drive, Carson, California 90746
5Bedroom(s)
2Bathroom(s)
DrivewayParking(s)
17Picture(s)
2,270Sqft
Welcome to this spacious and inviting 5-bedroom, 2-bathroom home in the heart of Carson, offering a comfortable blend of warmth, charm, and modern updates. Step into the bright living room filled with natural light, featuring fresh flooring, a cozy fireplace, and a welcoming space perfect for gatherings.
$969,000
Residential For Sale
21321 Alvar Place, Carson, California 90745
4Bedroom(s)
3Bathroom(s)
GarageParking(s)
4Picture(s)
2,045Sqft
Located in a quiet residential neighborhood on a palm tree-lined street, is a two-story Mediterranean inspired move-in ready single-family home. Enter into the formal entryway with a clerestory window and step into your living room with impressive beam high ceiling and adjoining dining area.
$965,000
Residential For Sale
19426 Belshaw, Carson, California 90746
4Bedroom(s)
2Bathroom(s)
19Picture(s)
1,813Sqft
Now Offered at $965,000 – Improved Value
Welcome to 19426 Belshaw Ave, Carson, a well-located property offering strong upside and excellent value. After thoughtful consideration of current market activity, the seller has strategically adjusted the price to $965,000, creating an outstanding opportunity for buyers seeking space, location, and long-term potential.
$955,000
Residential For Sale
1440 E Abila Street, Carson, California 90745
3Bedroom(s)
2Bathroom(s)
DrivewayParking(s)
38Picture(s)
1,418Sqft
Step into this stylishly updated, move-in ready gem. With 3 spacious bedrooms and 2 beautifully remodeled bathrooms, this home offers a seamless open-concept layout filled with natural light. Enjoy the modern kitchen featuring sleek finishes and a built-in air fryer oven, while fresh paint, recessed lighting, and updated flooring enhance every room.
Contact Us
