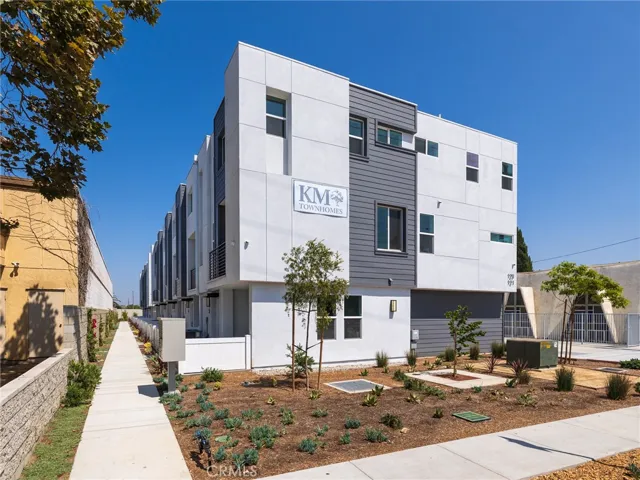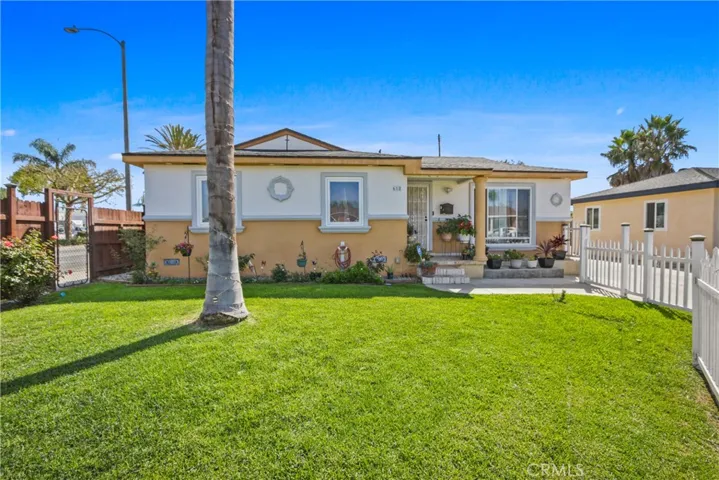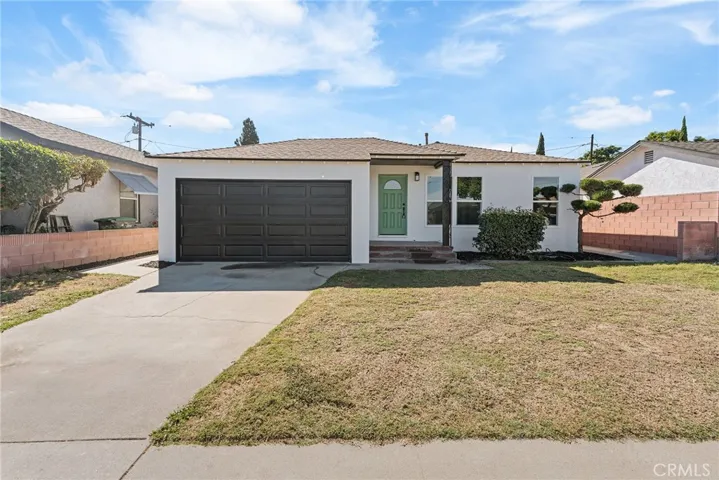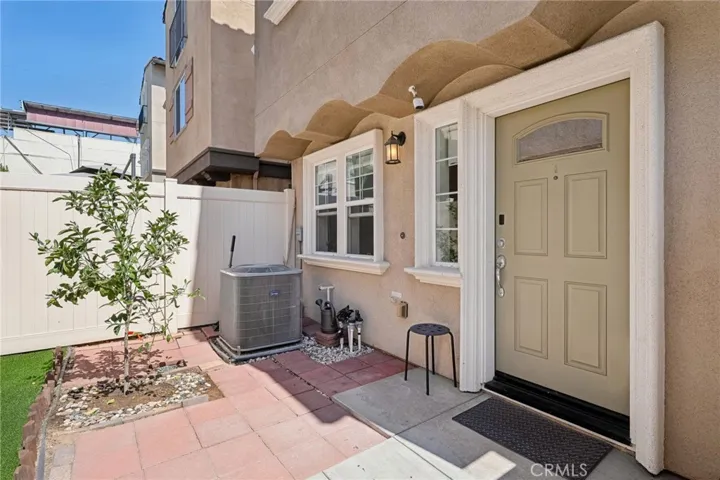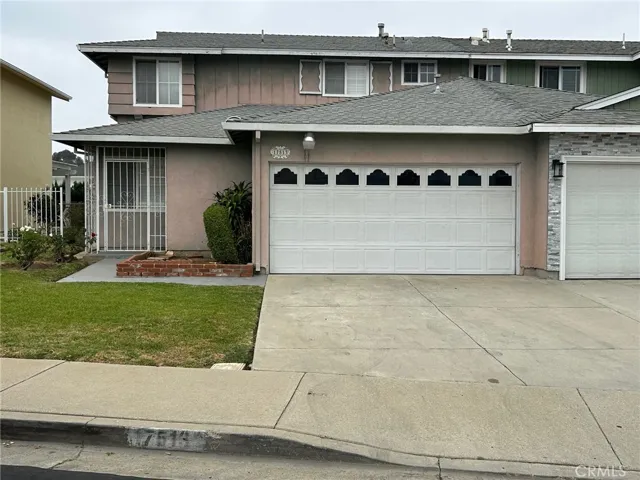
Menu
Carson Homes for sale
Looking for a home in Carson, Ca? You can keep up to date with all the available Carson homes for sale on this page and call the Millman Team at 310.375.1069 with any questions.
The City of Carson has homes for sales that appeal to many home buyers. From more affordable starter homes, larger one or two story single family homes, to investment properties, Carson can have the right property for you. Conveniently located for families looking for quieter suburban neighborhoods that also have easy commuter access, Carson may be in a “sweet spot” for you. Median prices are lower than in nearby Torrance and commuters headed downtown, to the port, or anywhere off the 110 or 405 can get a shorter drive time by finding the right home in Carson.
$780,000
Residential For Sale
902 East Meadbrook, Carson, California 90746
3Bedroom(s)
3Bathroom(s)
GarageParking(s)
1,713Sqft
Welcome to 902 E Meadbrook Street, a charming and spacious single-family home nestled in a quiet residential neighborhood of Carson. This well-maintained 3-bedroom, 2.5-bath property offers approximately 1,713 square feet of comfortable living space on a 3,900 square foot lot.
$779,000
Residential For Sale
121 E 223rd Street 3, Carson, California 90745
3Bedroom(s)
4Bathroom(s)
34Picture(s)
1,712Sqft
KM Townhomes are turning heads again with a powerful combination of value, quality, and location. With five of the nine homes already sold, the final collection is INCREDIBLE NEW PRICING, PLUS LIMITED-TIME BUYER INCENTIVES THAT MAKE THESE HOMES MORE ATTAINABLE THAN EVER.
$769,999
Residential For Sale
618 E 225th, Carson, California 90745
3Bedroom(s)
1Bathroom(s)
10Picture(s)
1,062Sqft
Welcome to 618 E 225th Street, a beautifully maintained single-family residence offering 3 bedrooms, 1 bathroom, and 1,062 sq. ft. of comfortable living space on an expansive 5,909 sq. ft. lot. This home has been thoughtfully updated with a brand-new roof and fresh exterior stucco, giving it lasting curb appeal and peace of mind for years to come.
$765,500
Residential For Sale
140 W 225th, Carson, California 90745
4Bedroom(s)
1Bathroom(s)
3Picture(s)
1,584Sqft
Property is large and bright , but could use some cosmetic updates and renovations to reach its full potential. Sold as is.
$764,500
Residential For Sale
21801 Foley Avenue, Carson, California 90745
5Bedroom(s)
3Bathroom(s)
DrivewayParking(s)
10Picture(s)
1,811Sqft
**$15,000 Homebuyer Assistance Available as well as an Available FHA 203(k) or Fannie Mae HomeStyle renovation loan for cosmetic repairs and upgrades*NOT NEEDED for financing but Available* Home passed previous conventional appraisal inspection. Needs Paint and Carpet. See attached Supplements for flyer.
$760,000
Residential For Sale
22031 22031 Main 10, Carson, California 90745
3Bedroom(s)
2Bathroom(s)
11Picture(s)
1,271Sqft
Welcome to your Beautiful Contemporary home in the Lush Resort Style Condo Community of Laurelwood! This clean Gated Complex has easy access to all Freeways 110, 405 and 91 fwy. The community beautifully maintains the Landscaping, including the Pool, Spa and Clubhouse. This home has been well Maintained, Renovated and Upgraded throughout the years.
$759,000
Residential For Sale
2616 E 220th, Carson, California 90810
4Bedroom(s)
2Bathroom(s)
DrivewayParking(s)
22Picture(s)
1,215Sqft
This beautifully updated home is move-in ready and waiting for its new owner! Enjoy the modern upgrades throughout including brand-new windows, a stylish kitchen, updated flooring, an upgraded electrical panel, and fully renovated bathrooms. Conveniently located near major freeways, dining, and shopping, this home perfectly combines comfort, style, and functionality.
$750,000
Residential For Sale
1884 E Gladwick Street, Carson, California 90746
3Bedroom(s)
2Bathroom(s)
GarageParking(s)
6Picture(s)
1,362Sqft
Ideal home for investors or any buyer looking for a renovation project, as it requires extensive TLC. 3bdrm, 2ba home located in a cul-de-sac in a nice, quiet neighborhood of Carson. Dual-pane windows, granite countertops, tile, and carpet floors.
$749,999
Residential For Sale
22111 Main Street, Carson, California 90745
3Bedroom(s)
4Bathroom(s)
GarageParking(s)
44Picture(s)
1,733Sqft
Beautiful 3 level home with no shared walls. Centrally located in Carson next to Torrance. Perfectly maintained. Low HOA and maintenance fees. Gated Community. The first floor entry is privately gated with an outside area for visitors, friends and family to gather. Also, the attached garage opens straight to the same first floor area.
$739,000
Residential For Sale
24420 Fries, Carson, California 90745
3Bedroom(s)
2Bathroom(s)
DrivewayParking(s)
22Picture(s)
1,344Sqft
Welcome to this spacious single-family, Single-level home located in the heart of Carson! Featuring 3 bedrooms and 2 full baths, and a very large bonus room.Situated on an approx. 5,300 sq. ft. lot. The property includes a detached two-car garage with an office inside, and a large storage shed in the backyard. There’s ample room to build an ADU or create your ideal outdoor living area.
$725,000
Residential For Sale
17513 Keene Avenue, Carson, California 90746
4Bedroom(s)
2Bathroom(s)
20Picture(s)
1,439Sqft
Located in one of the nicest neighborhoods on a quiet street in Carson. Come and see this spacious home complete with 4 bedrooms, one of which is on the ground floor and two bathrooms. Occupants can enter at the front porch or you have direct garage access. The systems have been well cared for as the family has always stayed on top of maintenance.
$719,999
Residential For Sale
509 Moorehaven Dr, Carson, California 90746
4Bedroom(s)
2Bathroom(s)
1Picture(s)
1,563Sqft
This property features 4 bedrooms, 2 bathrooms, and over 1,563 sq ft of living space on a spacious lot. With a bright layout, attached garage, and a great Carson location, this home has incredible potential. It does need a little TLC, making it a perfect opportunity for buyers looking to customize and add value.Don’t miss out on this chance to own in a desirable neighborhood.
Contact Us
