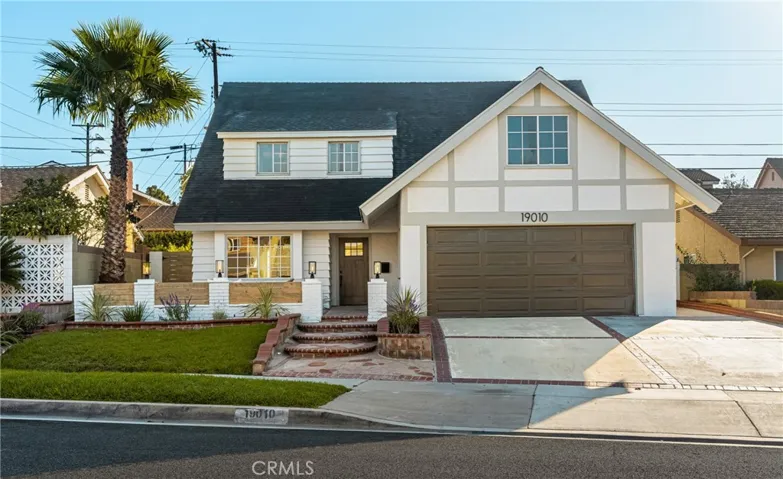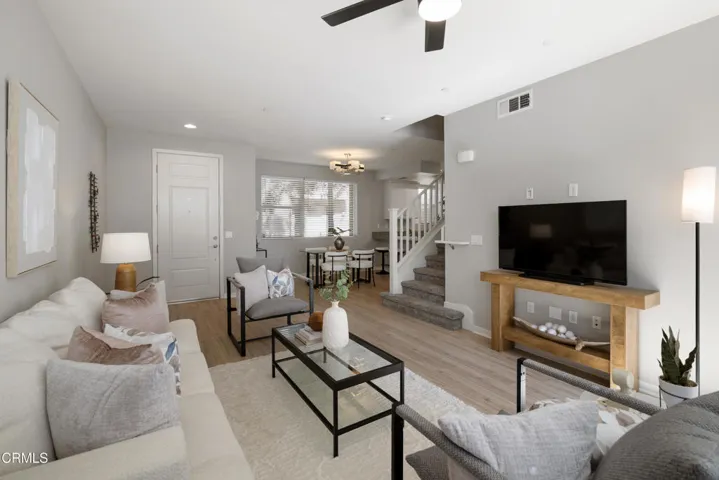
Menu
Carson Homes for sale
Looking for a home in Carson, Ca? You can keep up to date with all the available Carson homes for sale on this page and call the Millman Team at 310.375.1069 with any questions.
The City of Carson has homes for sales that appeal to many home buyers. From more affordable starter homes, larger one or two story single family homes, to investment properties, Carson can have the right property for you. Conveniently located for families looking for quieter suburban neighborhoods that also have easy commuter access, Carson may be in a “sweet spot” for you. Median prices are lower than in nearby Torrance and commuters headed downtown, to the port, or anywhere off the 110 or 405 can get a shorter drive time by finding the right home in Carson.
$999,999
Residential For Sale
1440 E Abila Street, Carson, California 90745
3Bedroom(s)
2Bathroom(s)
DrivewayParking(s)
38Picture(s)
1,418Sqft
Step into this stylishly updated, move-in ready gem. With 3 spacious bedrooms and 2 beautifully remodeled bathrooms, this home offers a seamless open-concept layout filled with natural light. Enjoy the modern kitchen featuring sleek finishes and a built-in air fryer oven, while fresh paint, recessed lighting, and updated flooring enhance every room.
$999,900
Residential For Sale
413 E 220th St., Carson, California 90745
4Bedroom(s)
3Bathroom(s)
GarageParking(s)
15Picture(s)
2,014Sqft
Discover your last opportunity to own a stunning new construction home in the desirable Willow community, with only 4 homes remaining! This spacious residence features 4 bedrooms and 3 full baths, including a convenient bedroom and full bath located on the first floor.
$999,000
Residential For Sale
19010 Gunlock, Carson, California 90746
5Bedroom(s)
3Bathroom(s)
DrivewayParking(s)
29Picture(s)
2,206Sqft
Welcome to 19010 Gunlock Avenue, a beautifully reimagined, turn-key gem in the heart of Rancho Dominguez, Carson. From the moment you arrive, this property stands out with fresh exterior paint, lush new landscaping, and a classic California vibe that blends comfort and style.
$980,000
Residential For Sale
19426 Belshaw Avenue, Carson, California 90746
4Bedroom(s)
2Bathroom(s)
GarageParking(s)
18Picture(s)
1,813Sqft
Great location! One owner! 1813 square foot house. 4 bedrooms and 2 bathrooms. Walking to distance to both Analee Elementary School and Leapwood Elementary School. 12 minute walk to Curtiss Middle School and 1.6 miles to California State University, Dominguez Hills.
$965,000
Residential For Sale
1341 Reliance, Carson, California 90746
3Bedroom(s)
4Bathroom(s)
GarageParking(s)
33Picture(s)
1,940Sqft
Contemporary style and comfort come together in this three-story townhouse, built in 2022 and perfectly situated within the gated Carson Landing community. The open-concept layout is bright and inviting, featuring wide-plank wood flooring, recessed lighting, and a seamless connection between the living, dining, and kitchen areas—ideal for both relaxing evenings and entertaining.
$950,000
Residential For Sale
21323 Martin St, Carson, California 90745
5Bedroom(s)
3Bathroom(s)
21Picture(s)
2,347Sqft
Looking for more space, upgrades, and value? This is the one! Larger than most homes in the area, this beautifully updated 5-bedroom, 3-bathroom residence offers over 2,300 sq ft of well-designed living space — perfect for growing or multi-generational families who want room to thrive.
$925,000
Residential For Sale
21992 Acarus, Carson, California 90745
4Bedroom(s)
2Bathroom(s)
38Picture(s)
1,620Sqft
Welcome to 21992 Acarus Ave – a fully remodeled 4-bedroom, 2-bath gem in the up-and-coming city of Carson. Stylishly updated inside and out, this home offers an open floor plan with new luxury vinyl flooring, a modern kitchen with quartz countertops, custom cabinetry, and stainless steel appliances, plus two beautifully redesigned bathrooms with sleek finishes and a brand new roof.
$925,000
Residential For Sale
17614 Crabapple Way, Carson, California 90746
3Bedroom(s)
3Bathroom(s)
72Picture(s)
2,336Sqft
Don’t miss out on this exceptional opportunity in the highly sought after gated community of Dominguez Hills Village!
This home features 3 bedrooms plus a versatile loft that can easily serve as a 4th bedroom, complete with a wardrobe and sliding partition wall for added privacy.
Throughout the home, thoughtful upgrades enhance both comfort and efficiency.
$920,000
Residential For Sale
21312 Island Avenue, Carson, California 90745
4Bedroom(s)
2Bathroom(s)
CoveredParking(s)
28Picture(s)
1,736Sqft
Priced to sell! Completely remodeled! Welcome to Your Dream Home! Don't miss this incredible opportunity to own this beautifully remodeled 4-bedroom, 2-bathroom gem in the heart of Carson! With 1,736 sq. ft. of thoughtfully designed living space sitting on a spacious 5,004 sq. ft. lot, this gorgeous home offers the perfect blend of comfort, style, and functionality.
$899,999
Residential For Sale
17506 Wellfleet, Carson, California 90746
4Bedroom(s)
2Bathroom(s)
GarageParking(s)
31Picture(s)
1,568Sqft
Beautifully remodeled home in a prime Carson neighborhood! 17506 Wellfleet Ave offers modern upgrades and timeless charm throughout. Enjoy a spacious open-concept layout with recessed lighting, new flooring, and abundant natural light. The stunning kitchen features quartz countertops, new cabinetry. Bathrooms have been tastefully updated with designer finishes.
$899,000
Residential For Sale
694 Colorado Circle, Carson, California 90745
4Bedroom(s)
3Bathroom(s)
GarageParking(s)
52Picture(s)
1,772Sqft
Behind the private gates of the sought-after VEO community lies a home that feels warm, refined, and effortlessly livable. This beautifully maintained 4-bedroom, 3-bath townhome offers the perfect blend of comfort, style, and connection, where every space invites you to slow down, gather, and enjoy the moments that matter most.
$899,000
Residential For Sale
20212 Amantha Avenue, Carson, California 90746
3Bedroom(s)
3Bathroom(s)
DrivewayParking(s)
50Picture(s)
2,046Sqft
Welcome home to this beautifully maintained two-story house located in the heart of Carson. This spacious home offers the perfect blend of comfort and functionality. Step inside to a warm and inviting living room that flows with ease into the dining room, bonus room, and open kitchen designed for both everyday living and entertaining.
Contact Us











