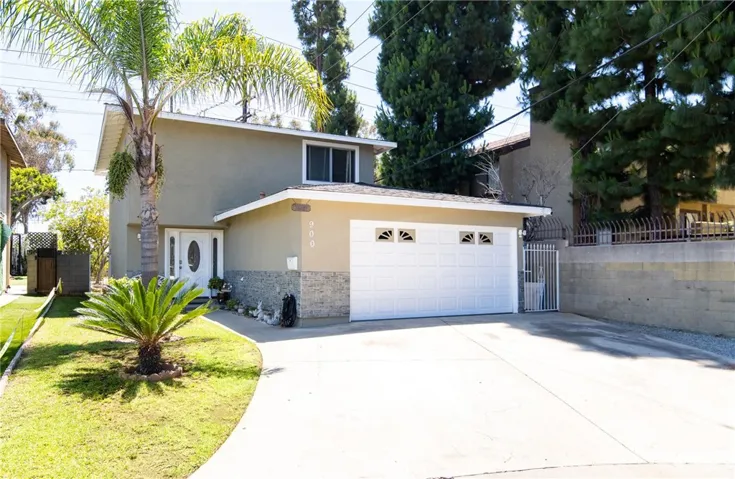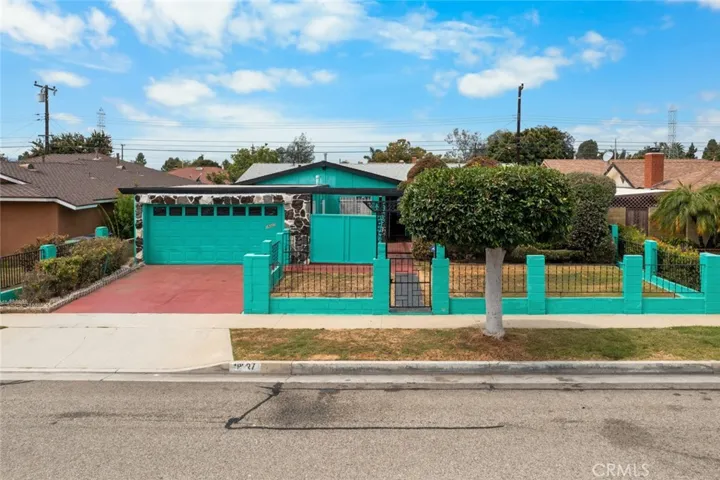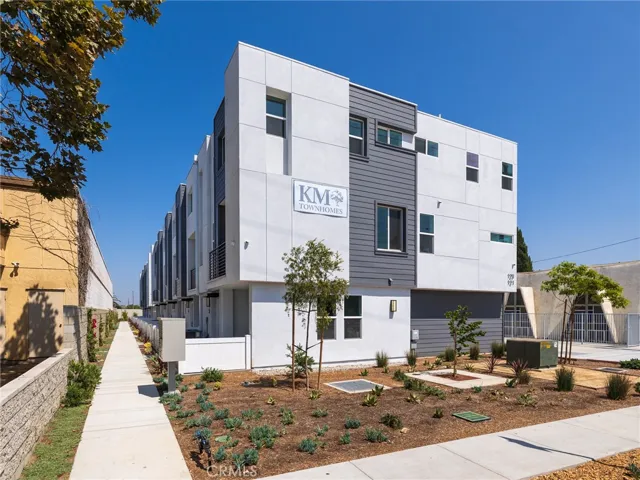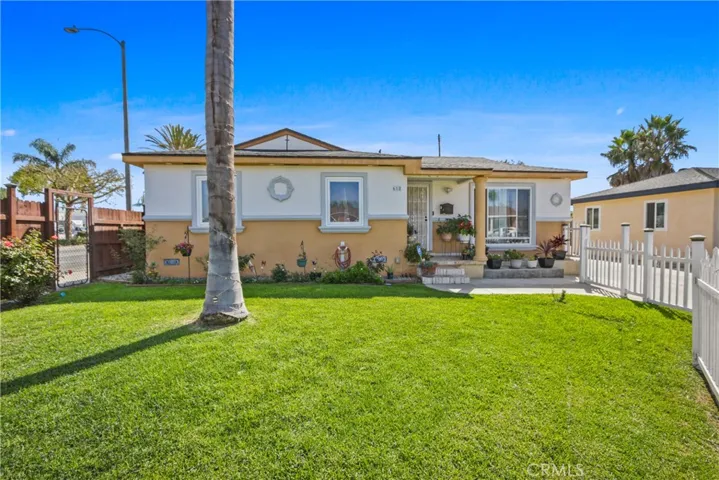
Menu
Carson Homes for sale
Looking for a home in Carson, Ca? You can keep up to date with all the available Carson homes for sale on this page and call the Millman Team at 310.375.1069 with any questions.
The City of Carson has homes for sales that appeal to many home buyers. From more affordable starter homes, larger one or two story single family homes, to investment properties, Carson can have the right property for you. Conveniently located for families looking for quieter suburban neighborhoods that also have easy commuter access, Carson may be in a “sweet spot” for you. Median prices are lower than in nearby Torrance and commuters headed downtown, to the port, or anywhere off the 110 or 405 can get a shorter drive time by finding the right home in Carson.
$825,000
Residential For Sale
21034 Bolsa Street, Carson, California 90745
4Bedroom(s)
2Bathroom(s)
DrivewayParking(s)
32Picture(s)
1,512Sqft
Welcome to 21034 Bolsa Street, a beautifully maintained single-story home in the heart of Carson. Offering 4 bedrooms, 2 bathrooms, and 1,512 square feet of living space on a private 5,000+ square foot lot, this residence provides the perfect balance of comfort and convenience.
$825,000
Residential For Sale
24015 Neptune Avenue, Carson, California 90745
3Bedroom(s)
1Bathroom(s)
DrivewayParking(s)
31Picture(s)
1,017Sqft
Location, Location, Location. Situated in a rarely available Carson neighborhood, this recently upgraded 3-bedroom, 1- full bath Carson home is just what you've been looking for. The bedrooms have been nicely upgraded with crown molding and baseboards, recessed lighting and ceiling fans. All areas of the home feature wood-type laminate flooring.
$825,000
Residential For Sale
23602 Nicolle Avenue, Carson, California 90745
4Bedroom(s)
2Bathroom(s)
DrivewayParking(s)
23Picture(s)
1,845Sqft
This exceptional single-story residence, presented to the market for the first time in 24 years, features four bedrooms and two bathrooms within a spacious 1,845 square feet of living area. Located in Carriagedale Place, one of Carson’s premier cul-de-sac communities, the home offers a welcoming and comfortable environment for residents.
$819,000
Residential For Sale
900 E Sagebank Street, Carson, California 90746
3Bedroom(s)
3Bathroom(s)
GarageParking(s)
25Picture(s)
1,475Sqft
OPPORTUNITY KNOCKS!!! DO NOT BE LEFT BEHIND IN 2025, BECOME THE PROUD OWNER OF THIS STUNNING 2 STORY HOME. FEATURES 3 LARGE BEDROOMS WITH 2 FULL BATHROOMS UPSTAIRS AND 1/2 BATH DOWNSTAIRS, ALL BATHROOMS WERE RECENTLY REMODELED. KITCHEN WAS RECENTLY REMODELED WITH BEAUTIFUL WHITE-GRAY QUARTZ COUNTERTOPS, IT OFFERS A SPACIOUS BREAKFAST AREA WITH DIRECT ACCESS TO GARAGE, AND A SEPARATE DINING ROOM.
$800,000
Residential For Sale
19327 Galway Ave, Carson, California 90746
3Bedroom(s)
2Bathroom(s)
GarageParking(s)
28Picture(s)
1,776Sqft
WOW! Charming 3 bedrooms 2 bath , single family home located in North Carson,CA approx.1776 sqft of living space.Lot is approx. 6002 sqft. with attached garage with 2 garage openers. Washer and dryer hook-up located in the garage for your convenience. This home also features a large living room,nice size kitchen with stove and range, combined with formal dinning.
$799,999
Residential For Sale
24613 Neptune Avenue, Carson, California 90745
3Bedroom(s)
2Bathroom(s)
GarageParking(s)
33Picture(s)
1,291Sqft
Welcome to this charming 3-bedroom, 2-bathroom Spanish-style home, offering 1,291 sq ft of inviting living space on a 4,762 sq ft lot in Carson's highly sought-after Carrousel Community. Step inside and experience the heart of this home, a tastefully upgraded kitchen boasting sleek countertops and ample cabinet space, perfect for culinary enthusiasts and entertaining alike.
$799,999
Residential For Sale
149 E 211th Street, Carson, California 90745
3Bedroom(s)
2Bathroom(s)
DrivewayParking(s)
1Picture(s)
1,290Sqft
Nice 3 bedroom 2 bath home with fenced front yard and fenced back yard. Two car garage. Street parking usually available. Easy assess to to 110, 91, and 405 freeways.
$789,000
Residential For Sale
18223 Milmore Avenue, Carson, California 90746
3Bedroom(s)
2Bathroom(s)
DrivewayParking(s)
26Picture(s)
1,679Sqft
Opportunity in Carson!!! Don't miss this incredible chance to transform this house into your dream home!!! Located in a peaceful and desirable Carson neighborhood. This two-story residence offers 3 bedrooms, 2 bathrooms, plus a bonus room/office /or 4th bedroom. aprox. 1,679 sq.ft. Generous lot size approx. 5,263 sq.ft/ Attached 2- car garage plus driveway and plenty of street parking.
$780,000
Residential For Sale
902 East Meadbrook, Carson, California 90746
3Bedroom(s)
3Bathroom(s)
GarageParking(s)
1,713Sqft
Welcome to 902 E Meadbrook Street, a charming and spacious single-family home nestled in a quiet residential neighborhood of Carson. This well-maintained 3-bedroom, 2.5-bath property offers approximately 1,713 square feet of comfortable living space on a 3,900 square foot lot.
$779,000
Residential For Sale
121 E 223rd Street 3, Carson, California 90745
3Bedroom(s)
4Bathroom(s)
34Picture(s)
1,712Sqft
KM Townhomes are turning heads again with a powerful combination of value, quality, and location. With five of the nine homes already sold, the final collection is INCREDIBLE NEW PRICING, PLUS LIMITED-TIME BUYER INCENTIVES THAT MAKE THESE HOMES MORE ATTAINABLE THAN EVER.
$769,999
Residential For Sale
618 E 225th, Carson, California 90745
3Bedroom(s)
1Bathroom(s)
10Picture(s)
1,062Sqft
Welcome to 618 E 225th Street, a beautifully maintained single-family residence offering 3 bedrooms, 1 bathroom, and 1,062 sq. ft. of comfortable living space on an expansive 5,909 sq. ft. lot. This home has been thoughtfully updated with a brand-new roof and fresh exterior stucco, giving it lasting curb appeal and peace of mind for years to come.
$765,500
Residential For Sale
140 W 225th, Carson, California 90745
4Bedroom(s)
1Bathroom(s)
3Picture(s)
1,584Sqft
Property is large and bright , but could use some cosmetic updates and renovations to reach its full potential. Sold as is.
Contact Us










