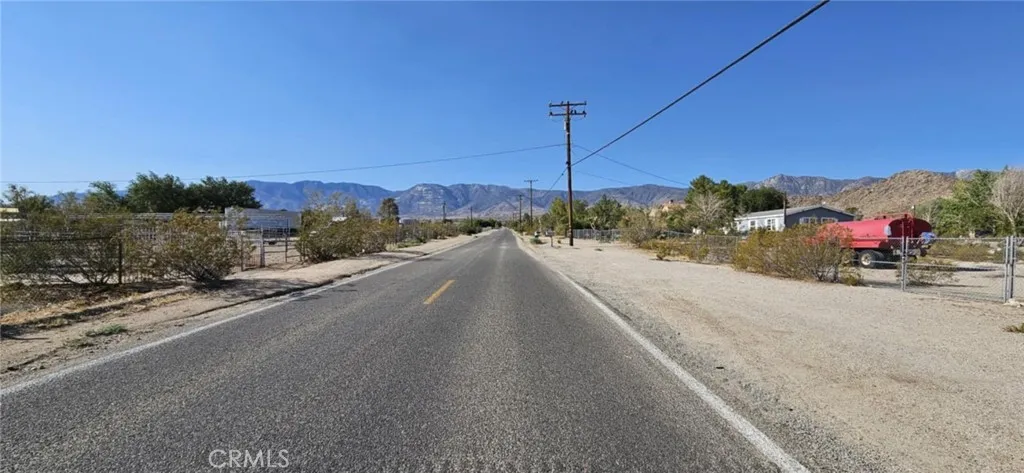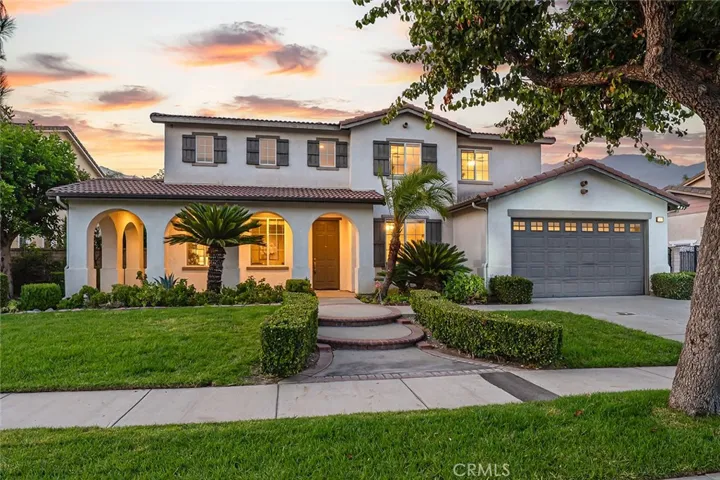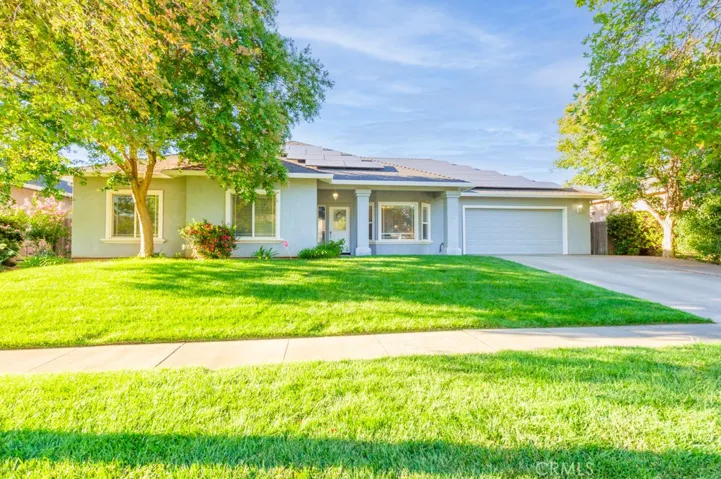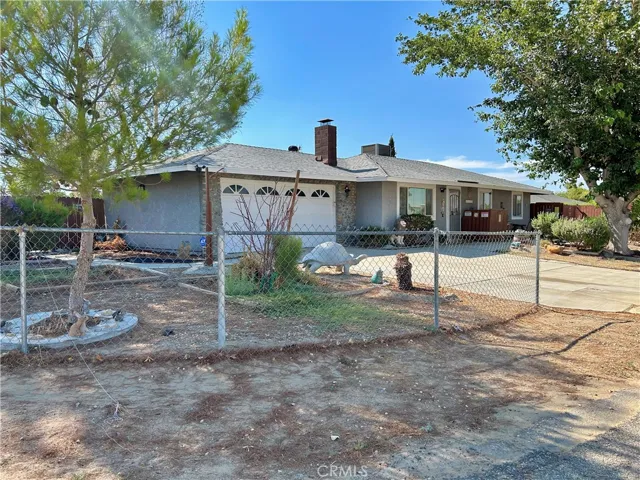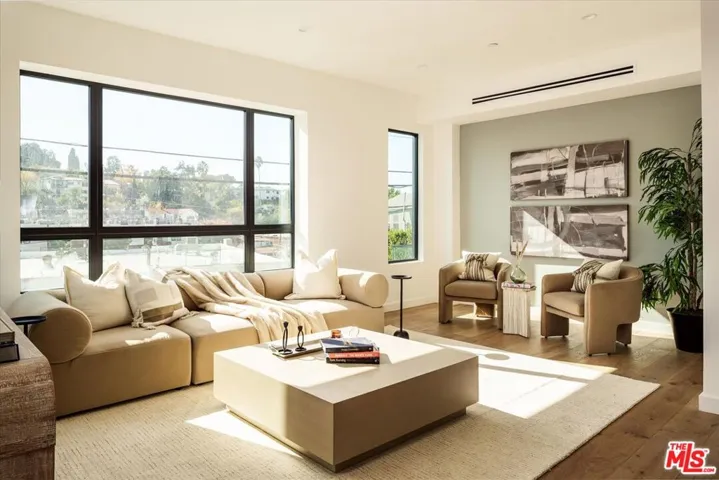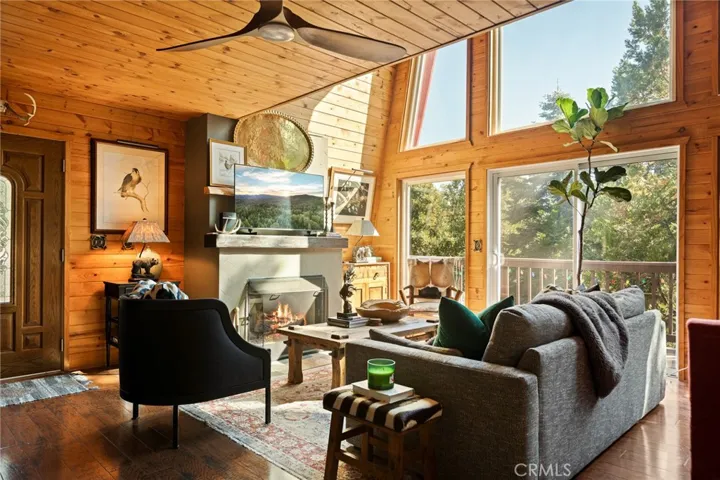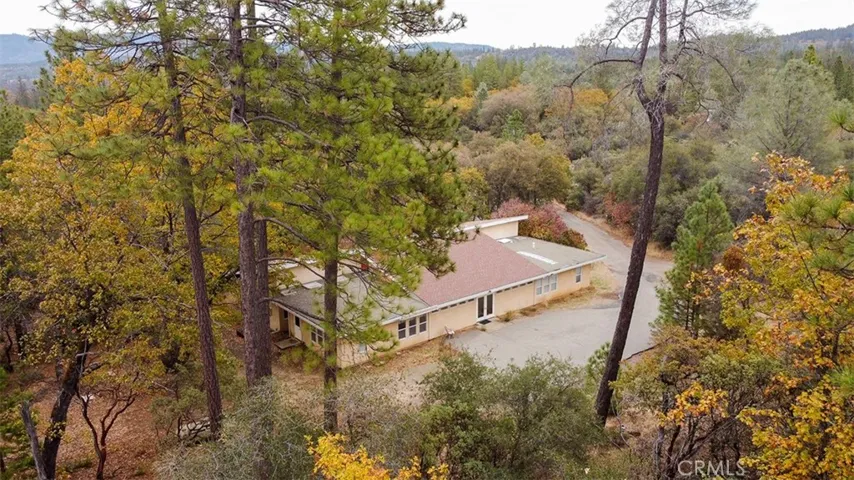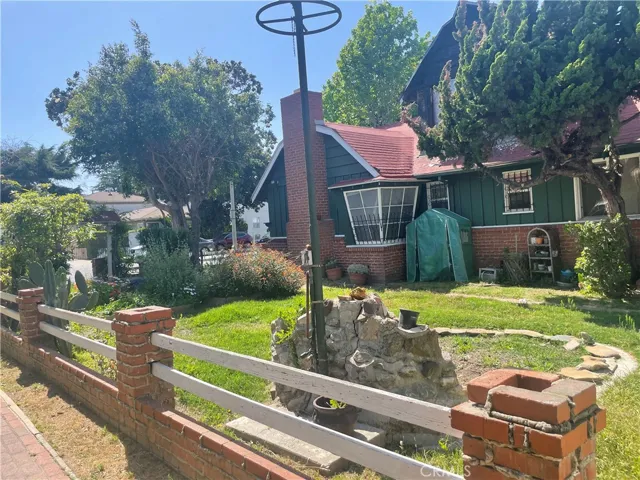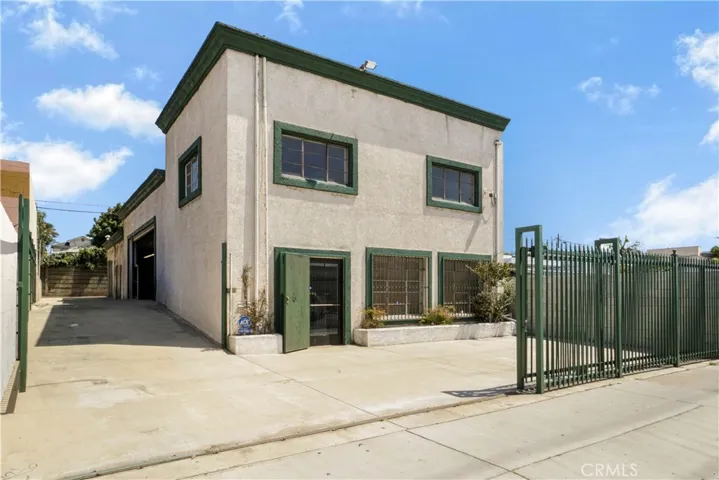
Menu
$3,999,999
Residential For Sale
16647 Charmel Lane, Pacific Palisades, California 90272
4Bedroom(s)
4Bathroom(s)
DrivewayParking(s)
51Picture(s)
3,357Sqft
Beautiful Mid-Century Fixer with Breathtaking Ocean Views in Marquez Knolls! Perched in the highly sought-after Marquez Knolls neighborhood, this fabulous mid-century home offers expansive ocean views and timeless architectural charm. Unaffected by recent fires, the property remains a true original offering peace of mind and solid value in one of the most desirable pockets of the Palisades.
$25,000
Land For Sale
0 Sunnyslope Dr, Yucca Valley, California 92284
2Picture(s)
5Acre
TOP OF THE HILL LOT!, This nicely priced 5 Acres lot, comes with phenomenal views. Can be a great deal for any enthusiastic buyer. Create your own ideas to build your own home. You can freely enjoy the city lights and sunsets while avoid the heavy traffic noises.
$40,000
Land For Sale
9268 Mesa Road, Lucerne Valley, California 92356
4Picture(s)
1.14Acre
Build your future in the heart of Lucerne Valley! This 1.14 acre lot sits on paved Mesa Rd. with the convenience of power and water access. The property is fully fenced with chain link and is ready for you to create something special. Just minutes from local amenities and surrounded by scenic desert views, this is a great opportunity to create your own place.
$1,230,000
Residential For Sale
12406 Challendon Drive, Rancho Cucamonga, California 91739
5Bedroom(s)
3Bathroom(s)
DrivewayParking(s)
36Picture(s)
3,372Sqft
Spacious & inviting home with ideal layout for modern living featuring gorgeous XL kitchen, upgraded primary bathroom, window casings, rich wood, tile & carpet floorings, a roomy tandem 4-CAR garage, a sizable side yard offering an abundance space for your outdoor toys & NO HOA.
$689,000
Residential For Sale
14 Marlin Court, Chico, California 95973
4Bedroom(s)
3Bathroom(s)
DrivewayParking(s)
30Picture(s)
2,225Sqft
PRICED TO SELL! SELLER IS MOTIVATED! CHARMING NORTH CHICO HOME WITH POOL, SOLAR & PLENTY OF SPACE
Now offered at an even more compelling value, this beautiful 4-bedroom, 3-bathroom home has just been improved in price—making it one of the best opportunities in North Chico. The seller is motivated and already moved.
$419,900
Residential For Sale
40103 169th Street E, Palmdale, California 93591
3Bedroom(s)
2Bathroom(s)
GarageParking(s)
23Picture(s)
1,100Sqft
Situated on nearly a 1/2-acre lot, this charming home offers space, comfort, and modern upgrades throughout. Located on a quiet street yet close to shopping and amenities, it features a 5-year-old septic system, brand-new roof, new windows, recessed lighting, and upgraded appliances. The interior boasts beautiful new flooring and a bright, open feel.
$9,500
Residential Lease For Rent
2824 Avenel Street, Los Angeles, California 90039
3Bedroom(s)
4Bathroom(s)
GarageParking(s)
27Picture(s)
2,071Sqft
Located just steps from Ivanhoe Elementary, Griffith Park, and the vibrant corridor of Hyperion Avenue is The Selene, a newly developed collection of five exclusive luxury residences for sale and for lease offering style, sophistication, and understated luxury in one of Los Angeles' most convenient neighborhoods.
$499,000
Residential For Sale
446 Cedarbrook Drive, Lake Arrowhead, California 92391
3Bedroom(s)
1Bathroom(s)
DrivewayParking(s)
24Picture(s)
1,291Sqft
WOW, WOW, WOW!!! Super Cool Cabin with Amazing Views Sitting in the Tops of the Trees! JUST STUNNING!!! You Will Love the Gorgeous Natural Light Streaming in Through the Wall of Windows...
$584,900
Residential For Sale
4040 Cobble Court, Palmdale, California 93551
4Bedroom(s)
3Bathroom(s)
DrivewayParking(s)
37Picture(s)
2,333Sqft
PRICE IMPROVEMENT! This stunning 4-bedroom, 3-bathroom home offers everything your family needs and more! From spacious interiors to a spacious backyard, this property is designed for both everyday living and unforgettable entertaining. Step into the elegant master suite, your private retreat.
$499,000
Residential For Sale
13376 Rue Montaigne, Oregon House, California 95962
5Bedroom(s)
2Bathroom(s)
46Picture(s)
3,230Sqft
Remarks
Multiple personalities! Use your innovative imagination to consider the many possibilities for this custom architect-designed office building on 7.32 awesome acres. All 10 offices can become housing units, classrooms, and/or a combination of business and onsite living use. The seller says the county will allow conversion into a residence and/or AirBnb accommodations.
$5,490,000
Land For Sale
0 Sawtelle Boulevard, Culver City, California 90066
7Picture(s)
0.05Acre
ATTENTION: Looking for Cap rate here? will MISS the boat or plane or the rocket to the Moon!
Value in LAND! LOCATION, LOCATION, LOCATION !
PLEASE see the included properties on each side in Listing ID numbers: IG25241022 and IG25124543
$6,500
Commercial Lease For Rent
4667 Hawthorne Boulevard, Hawthorne, California 90250
33Picture(s)
0.11Acre
Storage / Creative Office / Flex Space for Lease
Versatile and functional commercial space available—perfect for storage, creative office, or light industrial use.
The front area includes an office or showroom setup with a convenient half bath, offering a welcoming and professional entry point for clients or staff.
Contact Us


