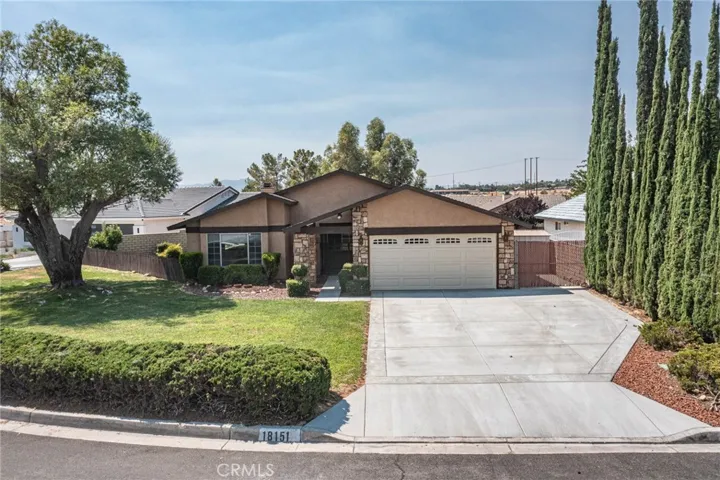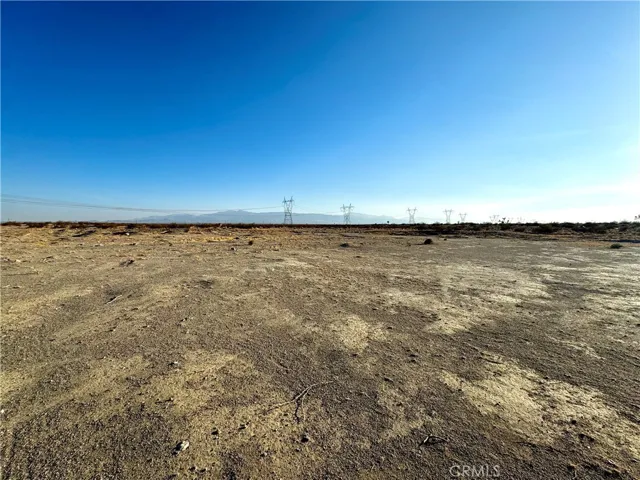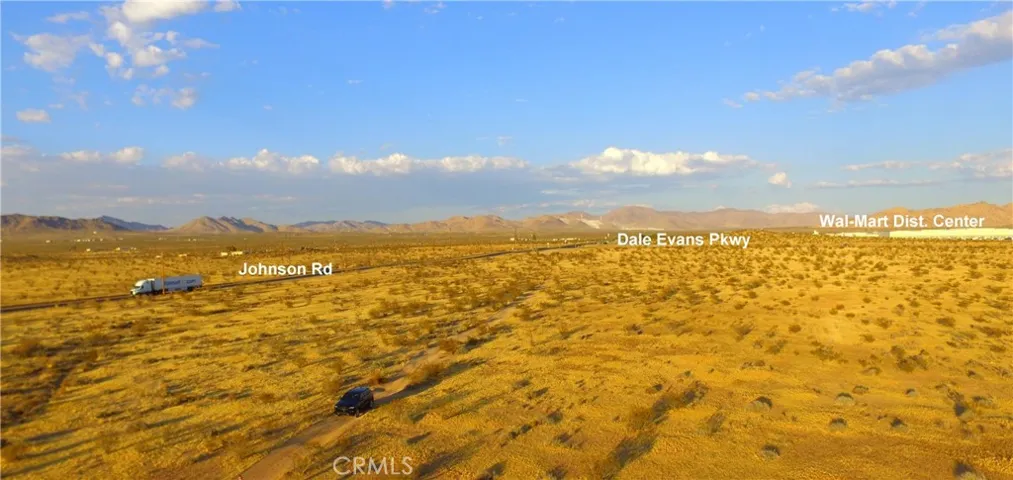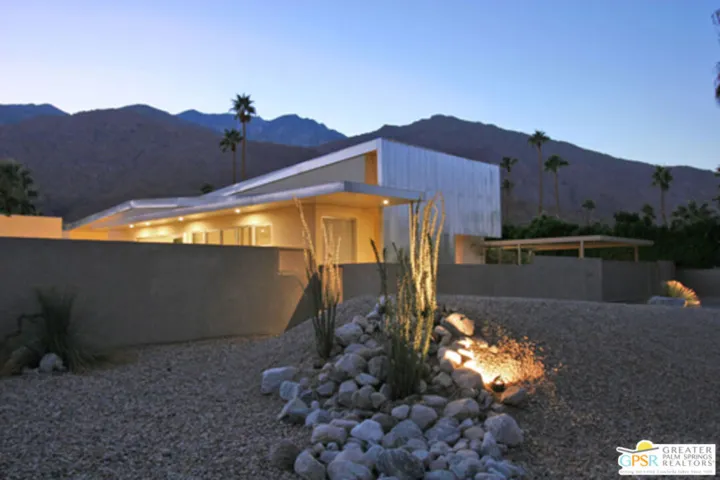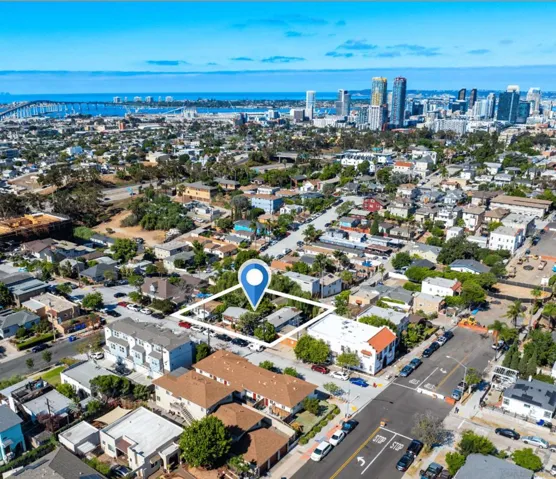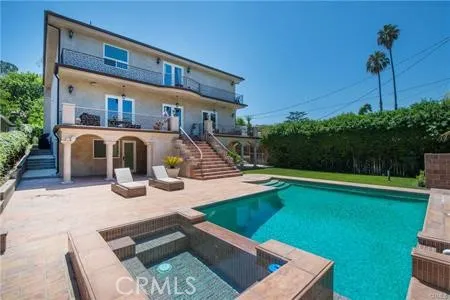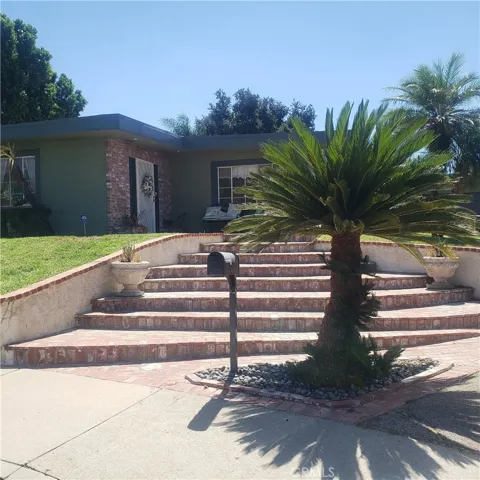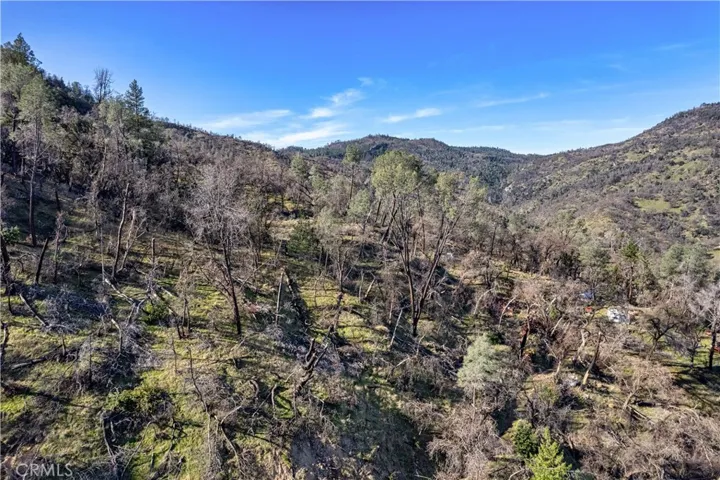
Menu
$499,000
Residential For Sale
18151 Deer Park Lane, Victorville, California 92395
4Bedroom(s)
3Bathroom(s)
75Picture(s)
2,643Sqft
Beautiful Spring Valley Lake. This spacious home located on a cul-de-sac right off Spring Valley Parkway features 4 bedrooms, 3 bathrooms, formal living room/dining room. Family room with fireplace off of spacious kitchen with corian counters and stainless steel appliances. Game room with built in cabinets, complete with pool table that will stay. Has indoor laundry, 2 A/C heating units.
$2,650
Residential Lease For Rent
10375 Church Street, Rancho Cucamonga, California 91730
2Bedroom(s)
2Bathroom(s)
GarageParking(s)
9Picture(s)
1,066Sqft
This is it! 2-Bedroom, 2-Bath, over 1,000 sqft of living space ~ Living room~ Dining room ~ Light & bright kitchen ~ Spacious bedrooms ~ Walk-in closet ~ Individual laundry area ~ 2-Car detached garage ~ Recessed lighting throughout ~ Ceiling fan ~ Central air ~ Balcony ~ Alta Loma USD for Elementary and Middle, Rancho Cucamonga High School ~ Community amenities ~ A truly must see!
$699,000
Manufactured In Park For Sale
159 W Diana 6, Encinitas, California 92024
2Bedroom(s)
2Bathroom(s)
36Picture(s)
1,100Sqft
Custom built Leucadia gem with 2 bedrooms, 2 full baths and a bonus room! Located mere steps from Beacons Beach in the smallest park in SD County! This "not-so-tiny" house enjoys high ceilings, an open kitchen with custom countertops, stainless appliances and creative storage making use of every nook and cranny! The large primary suite has an en-suite bath, walk-in closet and large balcony to take
$70,000
Land For Sale
4595 Sandstone Road, Phelan, California 92301
7Picture(s)
7.27Acre
• EXCELLENT OPPORTUNITY TO BUILD YOUR DREAM HOME OR INVEST IN VACANT LAND! • 7.
$149,990
Land For Sale
47230212 S Of Johnson Road, Apple Valley, California 92307
31Picture(s)
2.50Acre
***Come VIEW and MAKE an OFFER today! Amazing LAND OPPORTUNITY located in expanding Apple Valley CA. The 2.5 ACRE parcel is zoned (RM) Residential Multi-Family allowing for 2 to 20 units per net acre. Situated just SW of high traffic intersection at Dale Evans Pkwy and Johnson Rd the parcel is directly in the path of GROWTH.
$8,500
Residential Lease For Rent
1947 S Joshua Tree Place, Palm Springs, California 92264
3Bedroom(s)
3Bathroom(s)
Detached CarportParking(s)
41Picture(s)
1,928Sqft
Available only Nov+Dec 2025. Seasonal Rental. This unique Palm Springs modem compound is in the popular Twin Palms Estates neighborhood. The walled and gated property features multiple structures and outdoor spaces, resort-style amenities, and architectural design reminiscent of the iconic Alexander butterfly mid-century modern homes.
$3,500,000
Commercial Sale For Sale
918 27th, San Diego, California 92102
15Picture(s)
We are pleased to offer 918-32 27th Street, an advantageous three-lot assembly in San Diego’s vibrant Golden Hill neighborhood, offering a blend of immediate income and substantial redevelopment potential. Comprised of 3 parcels on a 17,560 SQ FT lot, this property distinctively features six revenue-generating duplex units.
$2,600
Residential Lease For Rent
1050 S Grand Avenue 1705, Los Angeles, California 90015
1Bedroom(s)
1Bathroom(s)
AssignedParking(s)
17Picture(s)
650Sqft
Contemporary luxury living with a 17th floor Downtown LA city view. Many amenities within the complex including gym, barbecue, club house, and more. Also close access to Staples Center, shopping, metrolink, and freeway. This one bedroom, one bath condo has washer, dryer, stove, and refrigerator already included as well as one car parking space...
$14,900
Residential Lease For Rent
13045 Greenleaf Street, Studio City, California 91604
5Bedroom(s)
6Bathroom(s)
42Picture(s)
5,806Sqft
Situated south of the Boulevard in the heart of Studio City, this contemporary Tuscan villa blends timeless elegance with custom craftsmanship. The grand entry opens to a dramatic living room with soaring 30-foot ceilings and an effortless, open flow, perfect for entertaining. A chef’s kitchen, outfitted with Viking appliances and a center island, seamlessly connects to the formal dining room.
$1,395,000
Residential For Sale
8110 Brownstone Street, Sunland, California 91040
3Bedroom(s)
3Bathroom(s)
DrivewayParking(s)
48Picture(s)
2,200Sqft
Don’t Miss This Incredible Opportunity at 8110 Brownstone St! Nestled in a quiet cul-de-sac, this expansive 16,000+ sq ft street-to-street lot offers privacy and space in one of Sunland’s most sought-after neighborhoods with picturesque views of the San Gabriel and Verdugo Mountains
A grand approach leads to a manicured front yard and a charming red brick sitting porch.
$750,000
Land For Sale
1160 Aetna Springs Road, Pope Valley, California 94567
13Picture(s)
136.18Acre
Beautiful and Secluded, 250 Acre Pope Valley Property! Here is your chance to own raw land in Napa County! Three contiguous parcels, approximately 250 acres combined, currently used for recreation & hunting. Peaceful and quiet with amazing views. Limited driving access through the parcels. Mostly sloped with some buildable sites.
$1,199,000
Residential For Sale
3953 Santa Carlotta, La Crescenta, California 91214
3Bedroom(s)
2Bathroom(s)
DrivewayParking(s)
30Picture(s)
1,400Sqft
Opportunity to own a move in condition 3 bedroom 2 bath house on a large rectangular lot with existing guest house and almost level pad at rear suitable to build an ADU. The house is well maintained and has hardwood floors throughout with central air conditioning and two fireplaces plus a wood burning stove in the rear bedroom.
Contact Us
