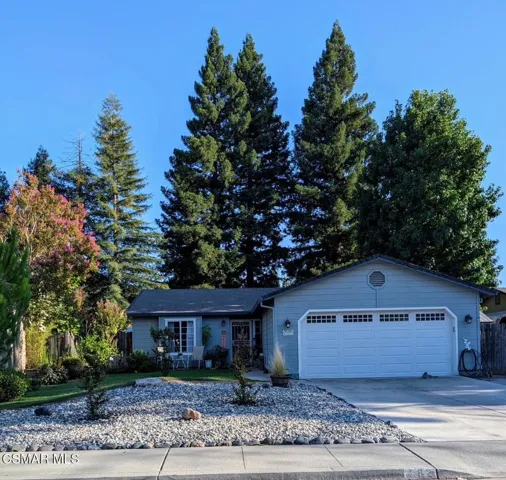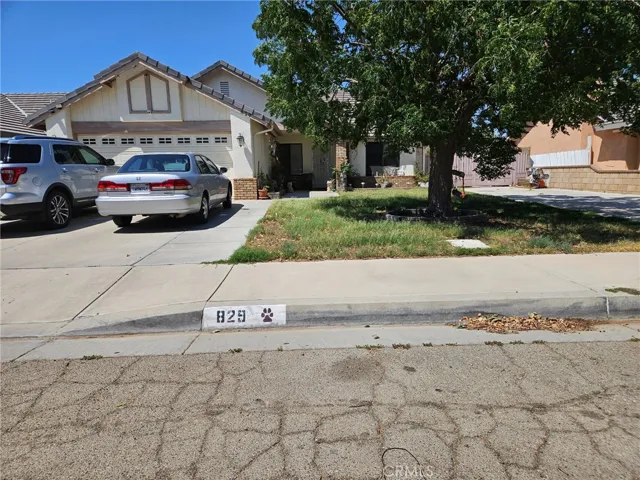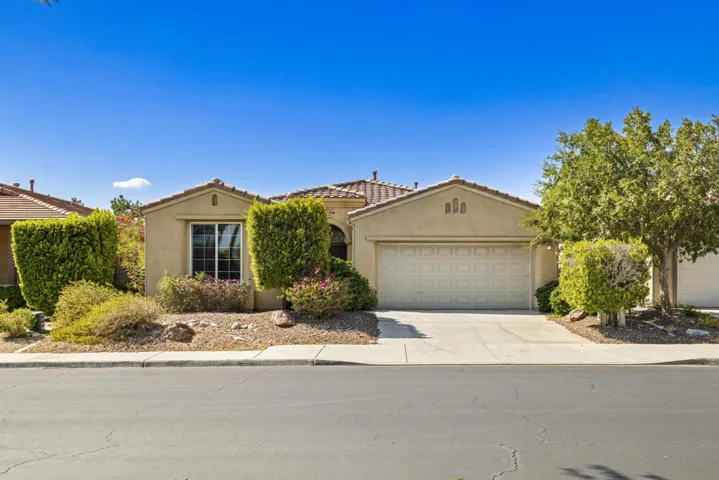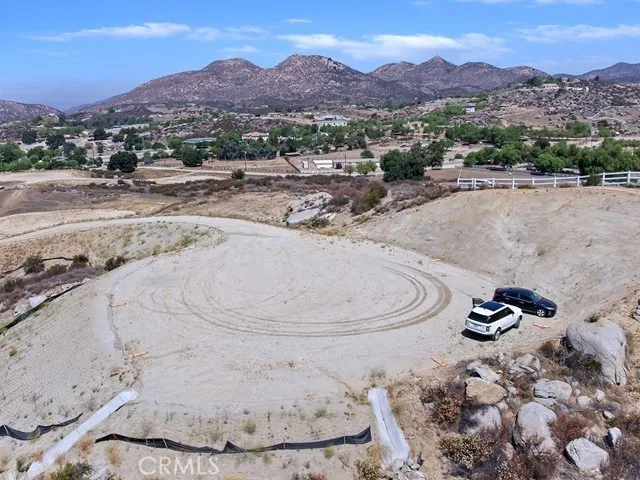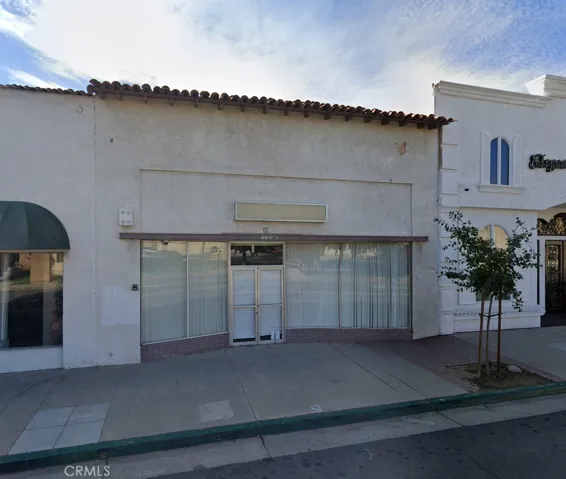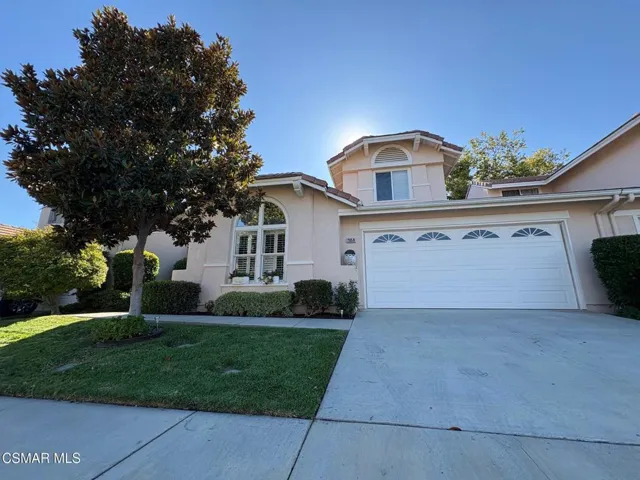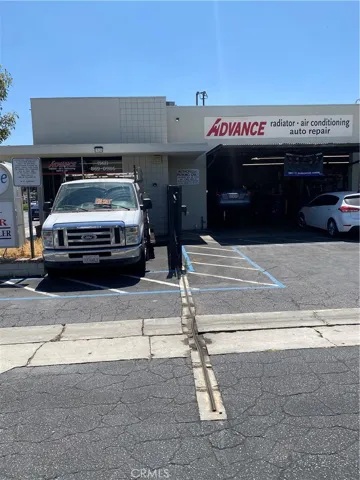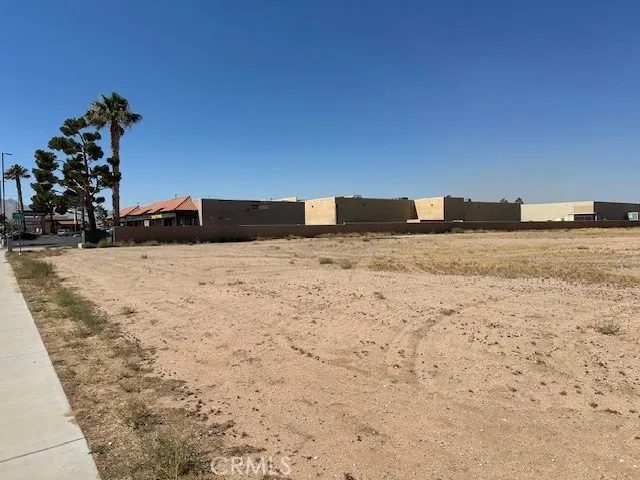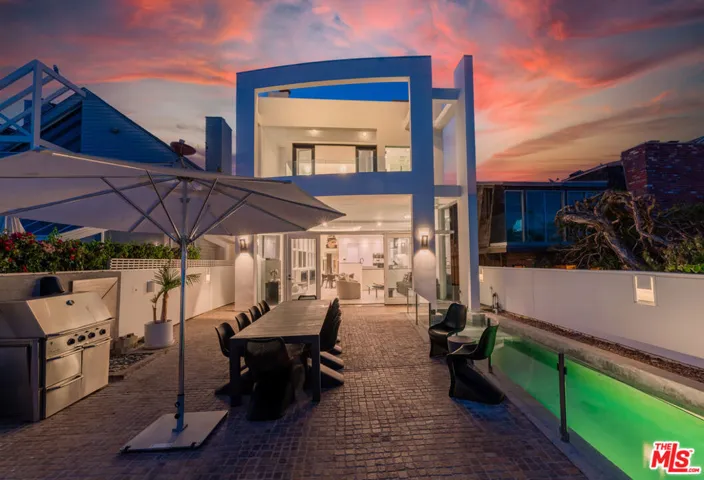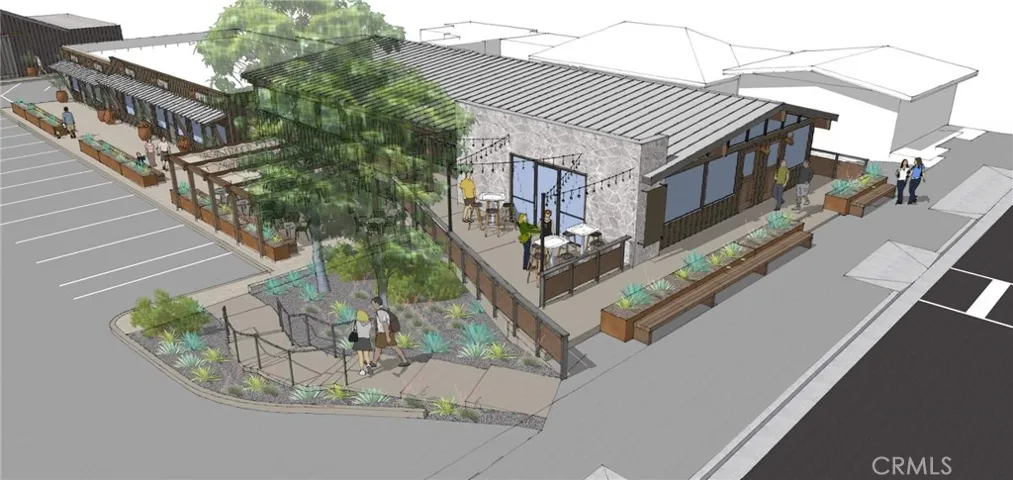
Menu
$299,900
Residential For Sale
282 Pinon Way, Red Bluff, California 96080
3Bedroom(s)
2Bathroom(s)
GarageParking(s)
27Picture(s)
1,121Sqft
This beautifully maintained home features an open-concept living room, dining area, and kitchen with vaulted ceilings and easy-care, no-scratch laminate flooring (installed Feb. 2020). Each bedroom and the living room are equipped with ceiling fans, adding comfort and energy efficiency year-round.
$435,000
Residential For Sale
720 Maryland Road, Big Bear Lake, California 92315
2Bedroom(s)
2Bathroom(s)
18Picture(s)
1,433Sqft
Surrounded by towering pines and fresh mountain air, this 2-bedroom, 2-bath home offers 1,433 sq ft of comfortable living space on a 5,850 sq ft lot in the heart of Big Bear. Expansive windows and multiple French doors bathe the interior in natural light, while vaulted ceilings add rustic charm.
$435,000
Residential For Sale
829 E Avenue J6, Lancaster, California 93535
3Bedroom(s)
2Bathroom(s)
GarageParking(s)
1Picture(s)
1,511Sqft
Charming East Lancaster home! Welcome to this adorable single-story 3 bedroom 2 bathroom home just waiting for it's new owners. All bedrooms are nicely sized and offer plenty of room. The home also features a convenient 2-car attached garage. This home also has perfect front and backyards with potential for your landscaping dreams.
$424,000
Residential For Sale
44718 Foxboro Court, Lancaster, California 93535
4Bedroom(s)
3Bathroom(s)
DrivewayParking(s)
29Picture(s)
1,899Sqft
Beautiful 2 story home located in East Lancaster near schools, parks & shopping. Inside you will find an open floor plan perfect for entertaining. The living room offers plenty of space and connection to the dining area. The dining room is adjacent to the kitchen perfect for hosting. The kitchen features plenty of countertop space and cabinet storage.
$525,000
Residential For Sale
1491 Four Seasons Boulevard, Palm Springs, California 92262
3Bedroom(s)
2Bathroom(s)
DrivewayParking(s)
37Picture(s)
2,102Sqft
Don't miss this incredible opportunity in beautiful Palm Springs! Imagine starting your mornings with coffee on the covered patio, soaking in those breathtaking mountain views. This spacious 3 bedroom, 2 bath home has a comfortable, open feel with a cozy fireplace in the living room, kitchen with center island and plenty of cabinet space, plus a separate dining area.
$489,000
Land For Sale
38766 East Benton, Temecula, California 92592
10Picture(s)
4.27Acre
4.27 Acres – Prestigious Temecula Wine Country
An exceptional opportunity to create your private estate in the heart of Southern California’s wine country. This build-ready 4.27-acre parcel offers breathtaking panoramic views of rolling vineyards and the Temecula Valley.
$488,000
Commercial Sale For Sale
170 W Ramsey Street, Banning, California 92220
13Picture(s)
0.09Acre
Prime Downtown Banning Commercial Opportunity!
Located in the heart of downtown Banning, this versatile building offers endless possibilities for your business vision.
$725,000
Residential For Sale
2059 Tulip Avenue, Simi Valley, California 93063
2Bedroom(s)
3Bathroom(s)
DrivewayParking(s)
38Picture(s)
1,494Sqft
Major Price Improvement! Captivating Find in the highly-desirable Casa Flores 55+ Gated Community with ideal location in the complex, directly across from the sparkling community pool and spa! Only one owner since originally built! Gorgeous two-bedroom, 2-1/2 bath with 1,494 square feet and every upgrade: Custom crown molding in living and dining areas, and the light and bright kitchen has been
$285,000
Business Opportunity For Sale
, Downey, California 90241
2Picture(s)
Location,Location,Location This is truly a one of a kind opportunity to own a well established Mechanic Business that's been around since the 1940's. Know as Advance Radiator & Air Conditioning Auto Mechanic in a high traffic area in the city of Downey off of Firestone Blvd.
$685,000
Land For Sale
0 Navajo Road, Apple Valley, California 92307
12Picture(s)
8.89Acre
***PRIME MULTI FAMILY LAND IN APPLE VALLEY-PERFECT LOCATION OVER 9 ACRES***Possible 180 Units. NO Joshua trees on this site, flat useable land here! New guidelines for much needed apartments in place NOW! (Verify with the Town of Apple Valley). Directly behind Stater Brothers Shopping Center and close to ALL Services-Major shopping, bus stops, schools, city services, etc.
$34,500,000
Residential For Sale
23754 Malibu Road, Malibu, California 90265
4Bedroom(s)
6Bathroom(s)
GarageParking(s)
53Picture(s)
3,857Sqft
Located on the deepest part of sandy Malibu Colony beach, this stunning, recently remodeled architectural residence evokes the essence of Malibu beach sophistication. Gated for privacy, one enters into a fully landscaped courtyard where they are greeted by a modern water feature which leads to a large glass and beam enclosed entry.
Commercial Lease For Rent
2096 Main Street, Cambria, California 93428
3Picture(s)
1.80Acre
Join a newly renovated shopping destination in the heart of Cambria’s East Village. The Redwood Shopping Center now features upgraded roofs, siding, fresh paint, inviting patios, improved parking lot, and new signage. Enjoy a strong tenant mix that drives steady foot traffic, plus sought-after onsite parking—a rare find in this area.
Contact Us
