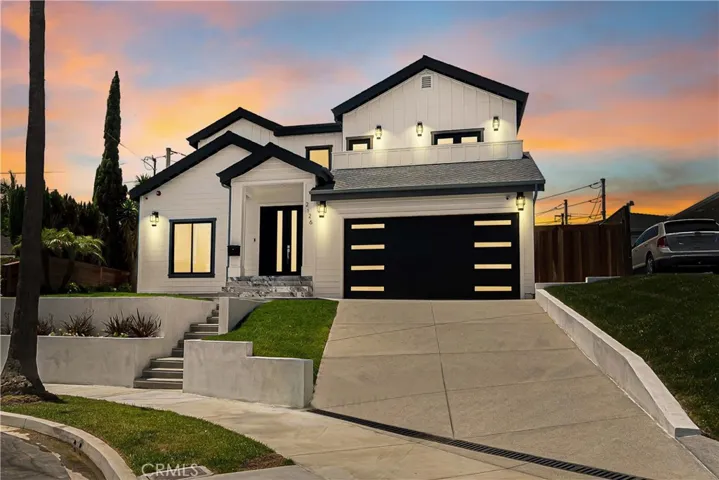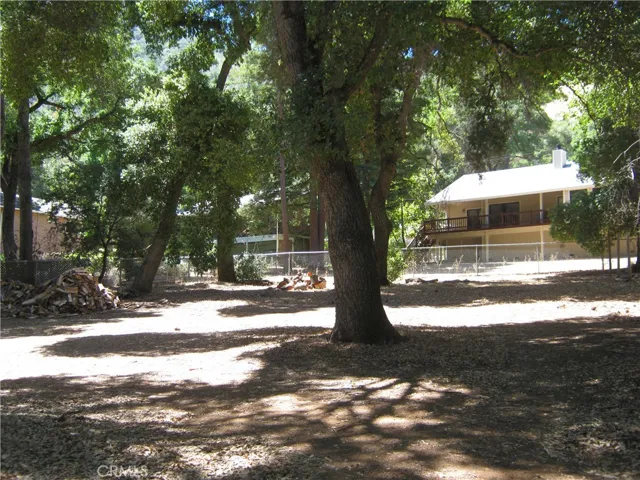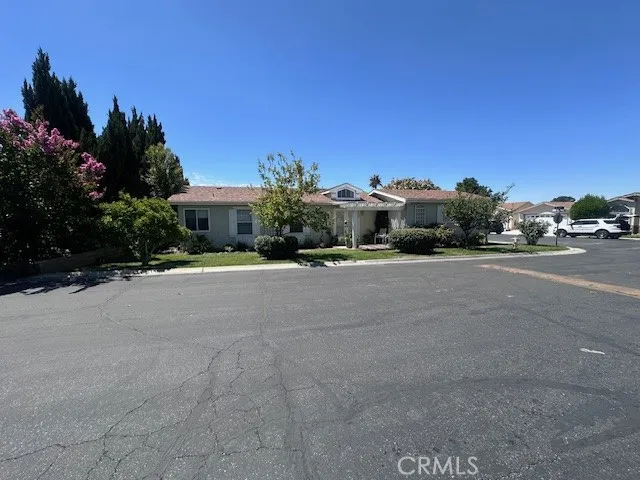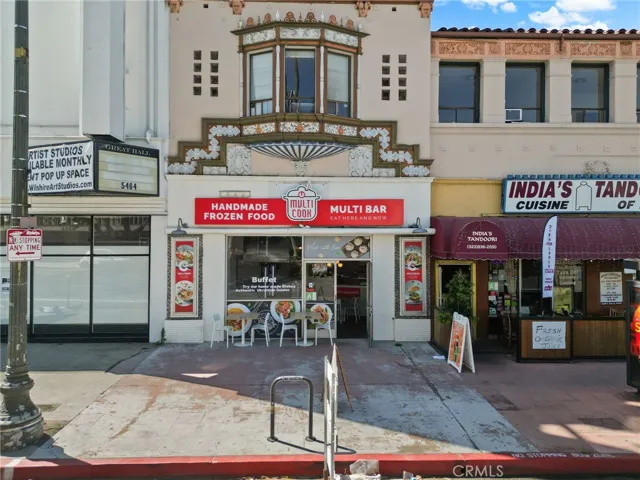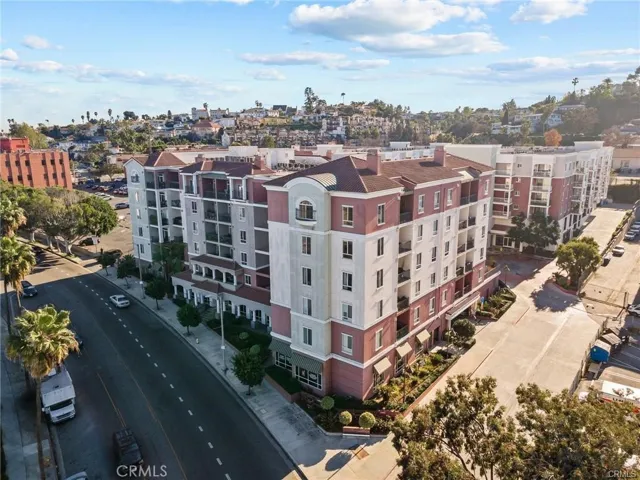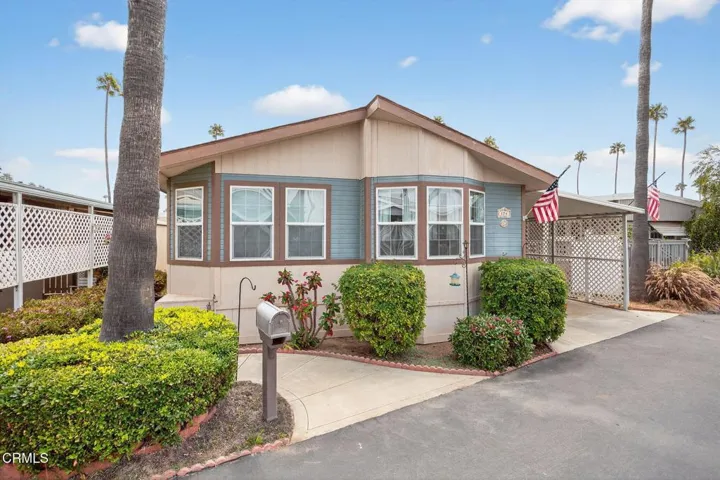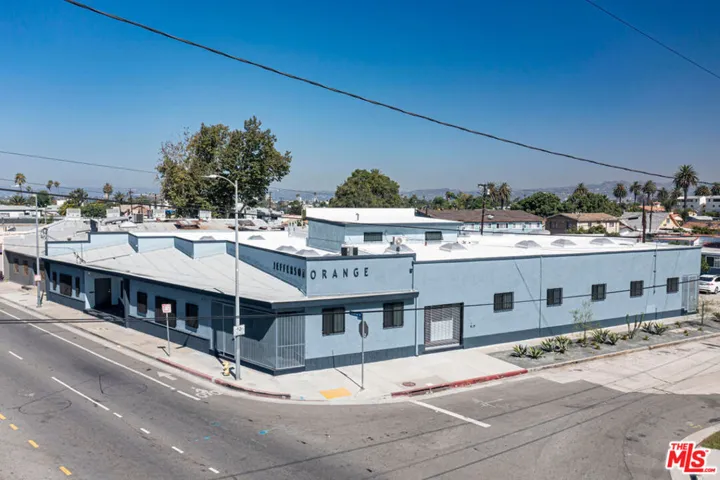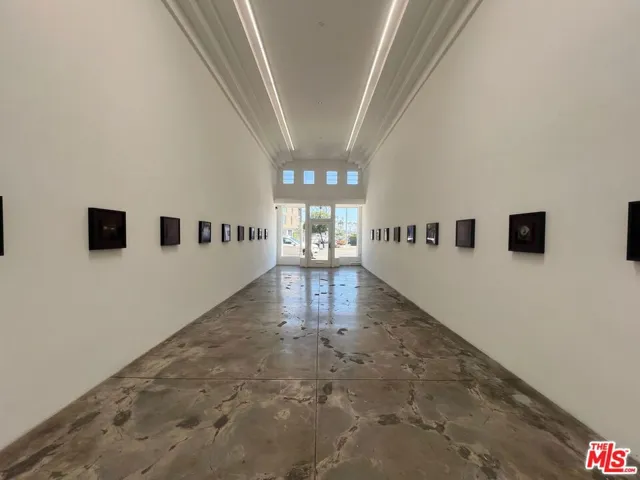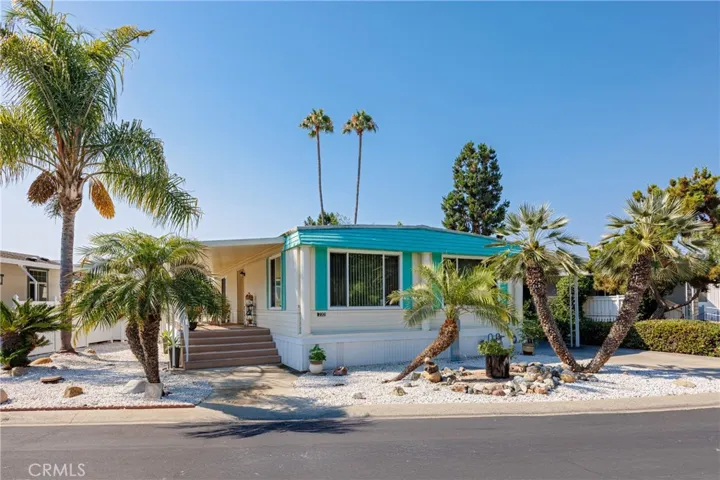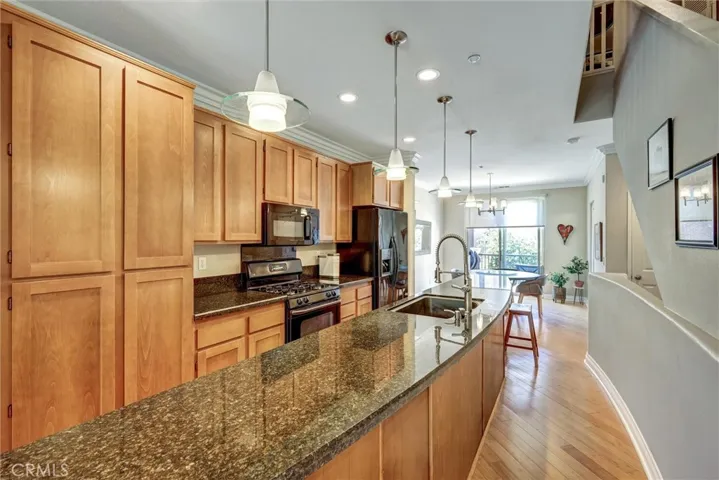
Menu
$2,890,000
Residential For Sale
2126 Havemeyer Lane, Redondo Beach, California 90278
5Bedroom(s)
3Bathroom(s)
47Picture(s)
2,915Sqft
Coastal Luxury Awaits – This brand-new built 5-bedroom, 3-bathroom custom home in the heart of Redondo Beach, less than 2 miles from the beach. Bike ride to the ocean, entertainment and fine dining. This home offers the perfect blend of style and functionality with a heated pool and spa.
$35,000
Land For Sale
7979 Buckingham Court, Kelseyville, California 95451
4Picture(s)
0.26Acre
Quiet serene property at the end of the court. Mature trees on the property. Water Meter has been paid for. Close to Clubhouse, Golf Course and Boat Launch.
$244,444
Manufactured In Park For Sale
10961 Desert Lawn Drive 242, Calimesa, California 92320
3Bedroom(s)
2Bathroom(s)
GarageParking(s)
21Picture(s)
1,848Sqft
$50,000
Business Opportunity For Sale
5466 Wilshire Boulevard, Los Angeles, California 90036
29Picture(s)
0.45Acre
Step into a fully-operational restaurant specializing in traditional Eastern European dishes with a modern twist. Perfect for an entrepreneur or culinary professional looking to step into a proven concept with growth potential. Whether you’re passionate about Ukrainian cuisine or simply want a successful, ready-to-go business, this is your chance to own something special.
$674,888
Residential For Sale
3750 Santa Rosalia Drive 413, Los Angeles, California 90008
3Bedroom(s)
2Bathroom(s)
51Picture(s)
1,600Sqft
The dream home you've waiting for is here, offering modern luxury living! Beautiful single level condo offers 3 huge bedrooms with walk-in closets, 2 full bathrooms, 2 side by side underground gated parking spots and a big storage room. Relish in the stunning view of the LA Skyline from the balcony.
$439,000
Manufactured In Park For Sale
1215 Anchors Way 174, Ventura, California 93001
2Bedroom(s)
2Bathroom(s)
CarportParking(s)
41Picture(s)
1,356Sqft
Welcome to Ventura Marina -- Senior Living by the Sea. Located in the sought-after Ventura Marina Mobile Home Park, a 55+ community with rent control, this Silvercrest Westwood 1998 manufactured home offers the perfect blend of space, comfort, and coastal charm.
$185,000
Manufactured In Park For Sale
15300 Palm Drive 14, Desert Hot Springs, California 92240
2Bedroom(s)
2Bathroom(s)
CarportParking(s)
39Picture(s)
1,248Sqft
FEE LAND!!! you own the land!! Don't miss this excellent opportunity to live in the 55 plus, Resort Style community of Vista Montana. This home offers 1248 square feet of living area with 2 bedroom/2bathroom. This home boasts two primary bedrooms with ensuites. Access to bathroom from both bedrooms and are situated at opposite sides of the home.
$7,657
Commercial Lease For Rent
3019 S Orange Drive, Los Angeles, California 90016
33Picture(s)
0.28Acre
We are thrilled to offer two beautifully reimagined creative spaces for lease within a standout compound at 5131 W Jefferson Blvd, available in1,674 SF and 2,561 SF configurations, both at an attractive $2.99/SF MG. These dynamic, light-filled spaces have been meticulously renovated with permits and feature brand-new systems throughout.
$5,005
Commercial Lease For Rent
5139 W Jefferson Boulevard, Los Angeles, California 90016
20Picture(s)
0.28Acre
We are thrilled to offer two beautifully reimagined creative spaces for lease within a standout compound at 5131 W Jefferson Blvd, available in1,674 SF and 2,561 SF configurations, both at an attractive $2.99/SF MG. These dynamic, light-filled spaces have been meticulously renovated with permits and feature brand-new systems throughout.
$5,976
Commercial Lease For Rent
4619 W Washington Boulevard, Los Angeles, California 90016
11Picture(s)
0.16Acre
We are pleased to present +/-1,784sf of creative two-story loft-style commercial space with a private garden area located at 4619 W Washington Blvd. With its high ceilings and partial two-story type design, the space caters itself a business seeking a one-of-a-kind type layout.
$439,900
Manufactured In Park For Sale
32302 Alipaz Street 230, San Juan Capistrano, California 92675
2Bedroom(s)
2Bathroom(s)
Attached CarportParking(s)
29Picture(s)
1,440Sqft
WATCH THIS LISTING COME TO LIFE!!! CHECK OUT OUR STORYBOOK VIDEO IN THE VIRTUAL TOUR LINK BELOW... Extra Large Lot! Welcome to your next home at Sp. 230 in the 5 star San Juan Mobile Estates located in beautiful San Juan Capistrano. This 2-bedroom, 2-bath mobile home offers 1,440 square feet of comfortable living including a family room which could be enclosed for a third bedroom.
$750,000
Residential For Sale
1159 E Elfin Forest Road E, San Marcos, California 92078
2Bedroom(s)
3Bathroom(s)
40Picture(s)
1,480Sqft
Life is peaceful in the heart of San Marcos! This rare listing in Village Square at San Elijo Hills overlooks San Elijo Park and truly shines with a walkable, town-center lifestyle.
At approximately 1,480 sq ft, this immaculate tri-level townhome delivers easy living, with the park, the iconic San Elijo fountain, shopping, coffee, and dining just across the street.
Contact Us
