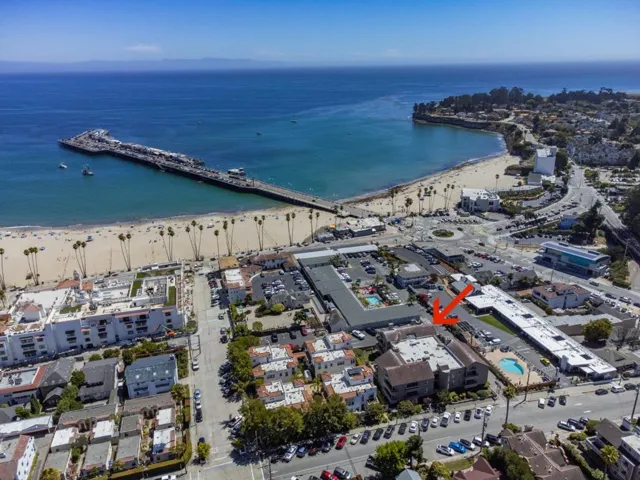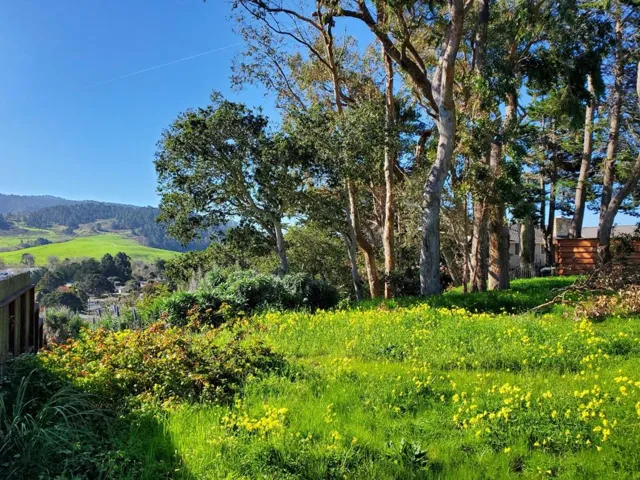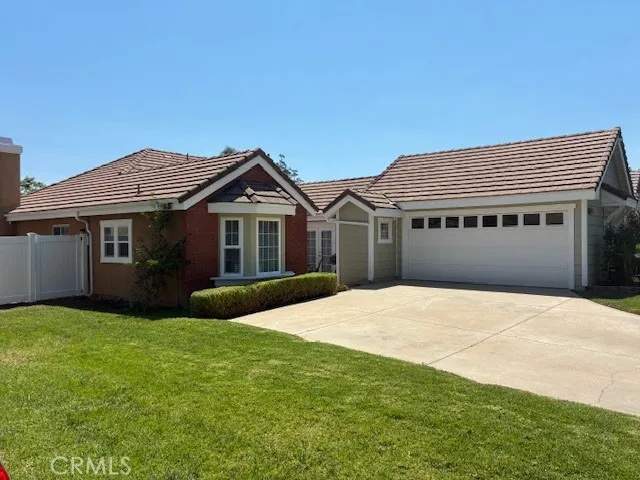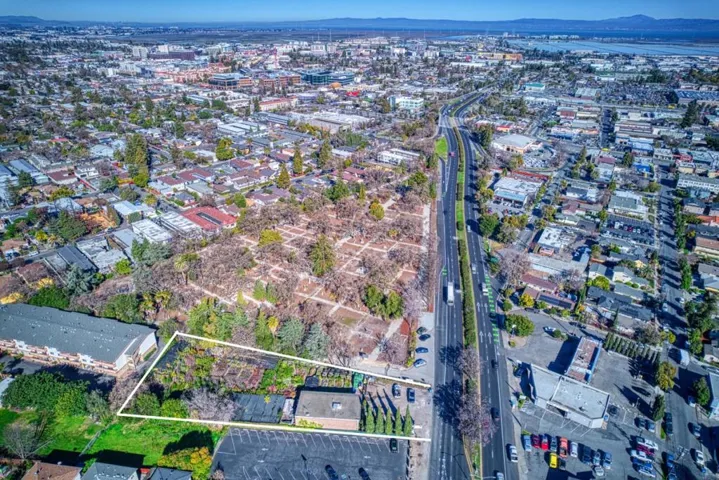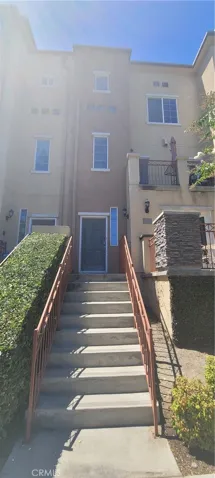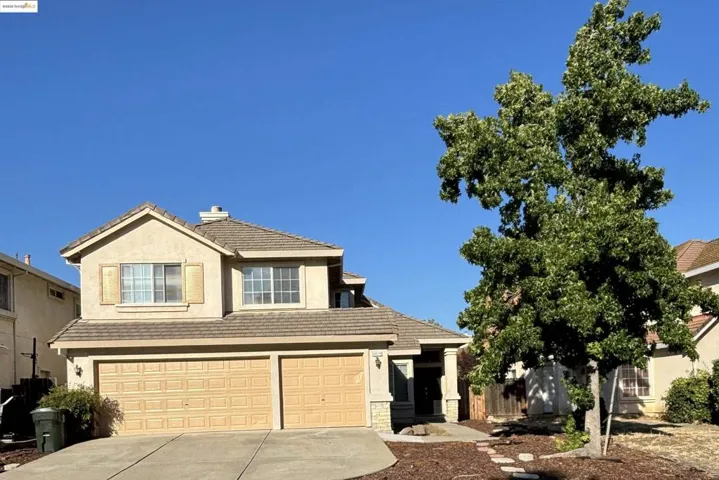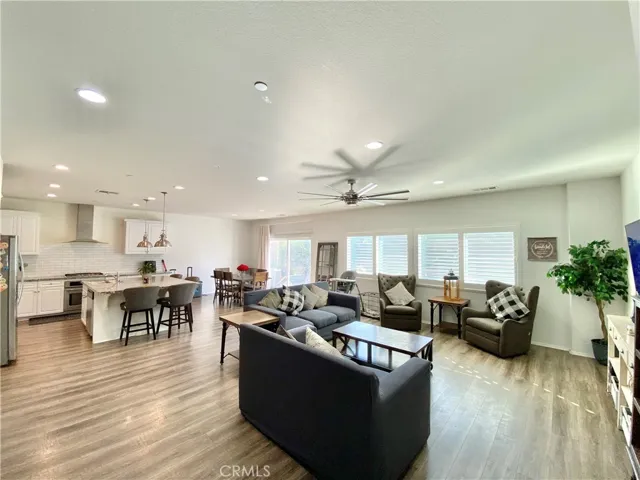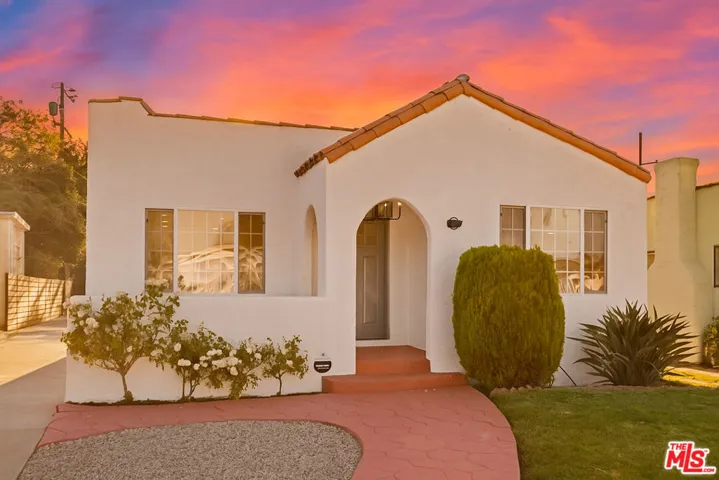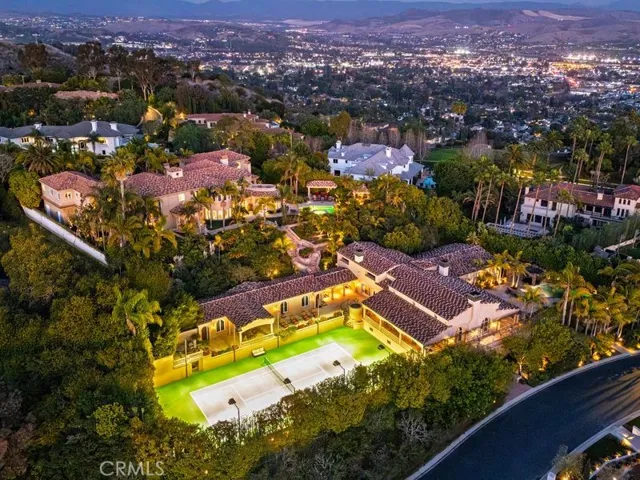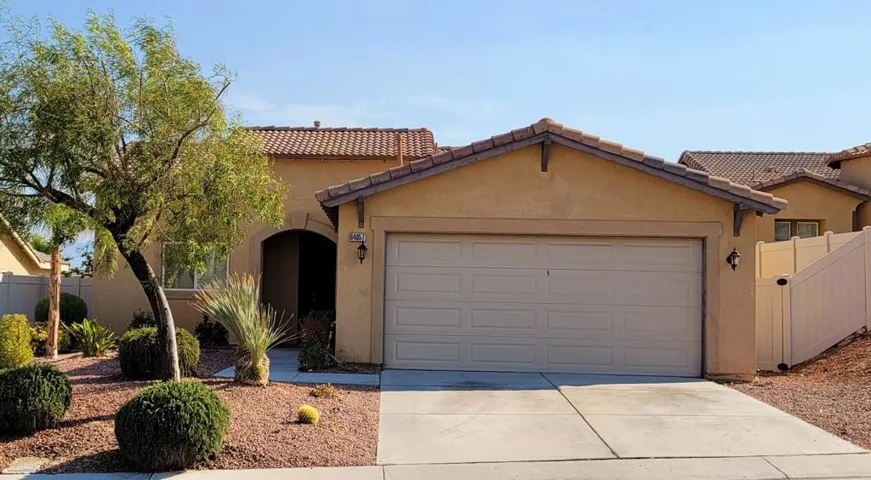
Menu
$2,049,000
Residential For Sale
515 2nd Street 2a, Santa Cruz, California 95060
2Bedroom(s)
2Bathroom(s)
GatedParking(s)
45Picture(s)
1,923Sqft
Breathtaking Ocean View Living in Santa Cruz Unobstructed views ( with front property having height/view restriction) of sparkling Monterey Bay from the living room, dining room and private balcony with stunning sunrises and sunsets in this beautifully upgraded, open-concept condo.
$750,000
Land For Sale
3528 Lazarro Drive, Carmel, California 93923
47Picture(s)
0.44Acre
Priced To Sell! This unique coastal parcel represents a rare opportunity to purchase & build the home of your dreams in sought after Carmel. The street-to-street lot is sited on 0.44 acres, with its own private well & is graced with vistas towards the Fish Ranch and Carmel Valley with filtered Ocean & Point Lobos views above 13 feet.
$880,000
Residential For Sale
1328 Sunrise Circle South, Upland, California 91784
3Bedroom(s)
2Bathroom(s)
DrivewayParking(s)
33Picture(s)
1,690Sqft
Welcome to Chelsea Park!
TURNKEY, SINGLE-STORY HOME is located in a highly desirable neighborhood. This charming single-family 3 bedrooms, 2 bathrooms home boasts of 1,690 open interior living space on a large lot. Each bedroom features spacious closets and ceiling fans.
$8,900,000
Commercial Sale For Sale
332 Woodside Road, Redwood City, California 94061
18Picture(s)
0.75Acre
The Value Is The Land, Location & Development Opportunity however; the current nursery operation and annual income could be a real positive while planning for a larger development. The parcel offers 32,583 sq. ft. Zoned for Mixed Use Neighborhood MUN. Redwood City Planning Department has suggested a 60 foot in height residential building, other commercial height limit is 35 feet in height.
$638,000
Residential For Sale
13655 Foster Avenue 2, Baldwin Park, California 91706
3Bedroom(s)
4Bathroom(s)
6Picture(s)
1,455Sqft
Beautiful three-story condo located in the gated community, it's closed to school, restaurants, shopping center, grocery stores and has easy access to the freeway. First floor has a suite with own bathroom and a private patio. Second floor is a spacious living room with dinning area and nice kitchen. Two bedrooms on the 3rd floor including the master bedroom with walk-in closet, must see.
$669,000
Residential For Sale
4529 Pronghorn Way, Antioch, California 94509
4Bedroom(s)
3Bathroom(s)
GarageParking(s)
47Picture(s)
2,330Sqft
COMPLETELY RENOVATED LESS THAN 1YEAR AGO, NEW FLOORING, NEW CARPETS, UPDATED KITCHEN COUNTERS. THIS IS A MUST SEE. VERY CLOSE TO SHOPPING AND TRANSPORTATION. ONE FULL BEDROOM AND BATHROOM DOWNSTAIRS. FIFTH BEDROOM IS ACTUALLY A BIG LOFT. DISCLOSURE LINK ATTACHED.
$379,000
Land For Sale
0 Lambert Flat Road, Carmel Valley, California 93924
8Picture(s)
40Acre
Welcome to your 40-acre parcel of untouched natural land. This expansive canvas has endless possibilities. Whether envisioned for recreation, conservation, or thoughtful development, this pristine property offers a rare opportunity in the heart in rural Carmel Valley. Surrounded by breathtaking landscapes and renowned vineyards, the regions natural beauty enhances this property's appeal.
$379,000
Land For Sale
0 Lambert Flat Road, Carmel Valley, California 93924
8Picture(s)
40Acre
Welcome to your 40-acre parcel of untouched natural land. This expansive canvas has endless possibilities. Whether envisioned for recreation, conservation, or thoughtful development, this pristine property offers a rare opportunity in the heart of rural Carmel Valley. Surrounded by breathtaking landscapes and renowned vineyards, the regions natural beauty enhances this property's appeal.
$859,999
Residential For Sale
3325 Quarry Drive, Jurupa Valley, California 92509
5Bedroom(s)
4Bathroom(s)
GarageParking(s)
37Picture(s)
3,108Sqft
Welcome to this beautifully upgraded 5-bedroom, 4-bathroom home located in the heart of Jurupa Valley. Boasting a versatile layout and modern upgrades throughout, this home is perfect for multi-generational living, entertaining, and everyday comfort.
$1,065,000
Residential For Sale
6727 7th Avenue, Los Angeles, California 90043
6Bedroom(s)
4Bathroom(s)
DrivewayParking(s)
19Picture(s)
1,830Sqft
TWO HOUSES ON LOT. Welcome to 6727 7th Ave and 6727 1/2 7th Ave located in the rapidly growing and vibrant Parks Hills Heights neighborhood minutes to world class entertainment venues like Sofi Stadium, Intuit Dome and YouTube Theater and easy access to downtown Los Angeles, beach cities like Venice and El Segundo, West Hollyoood and Hollywood, Beverly Hills and more.
$28,888,000
Residential For Sale
6 Inspiration, Laguna Niguel, California 92677
9Bedroom(s)
18Bathroom(s)
DrivewayParking(s)
73Picture(s)
21,675Sqft
Custom built on the highest street within the prestigious guard-gated community of Bear Brand Ranch.
This extraordinary double-gated property spans almost 80,000 square feet showcasing two magnificent homes that epitomize luxury living and offer an unparalleled lifestyle.
The main residence provides an impressive 12,051 square feet and features seven elegantly appointed en-suite bedrooms.
$440,000
Residential For Sale
64057 Olympic Mountain Avenue, Desert Hot Springs, California 92240
3Bedroom(s)
2Bathroom(s)
DrivewayParking(s)
25Picture(s)
1,630Sqft
3 bedrooms, 2 baths. Master bath has dual sink. New stainless steel appliances. Remodeled. Flooring are tiles throughout the house.
Contact Us
