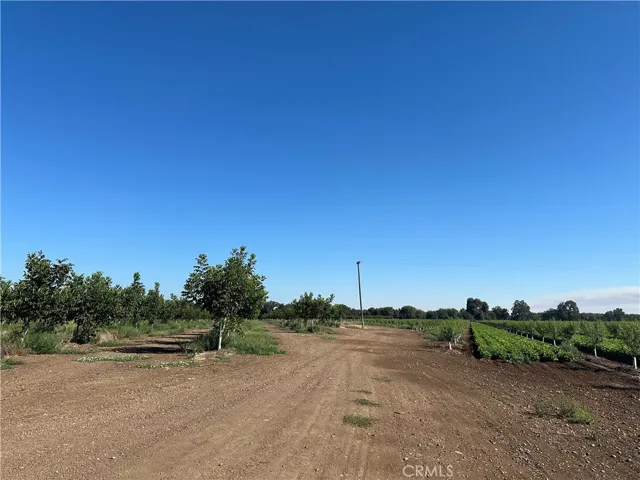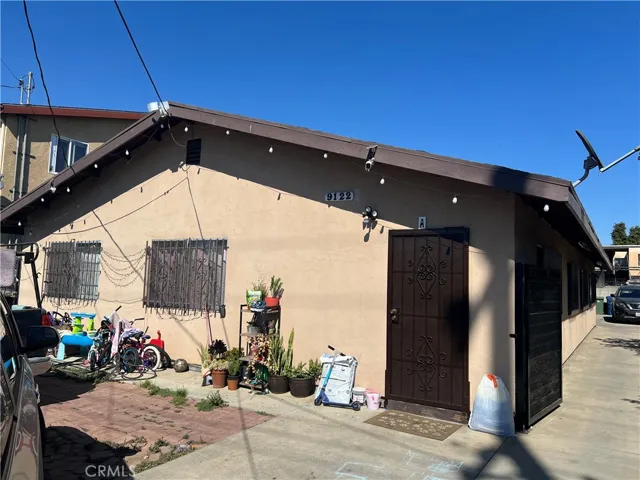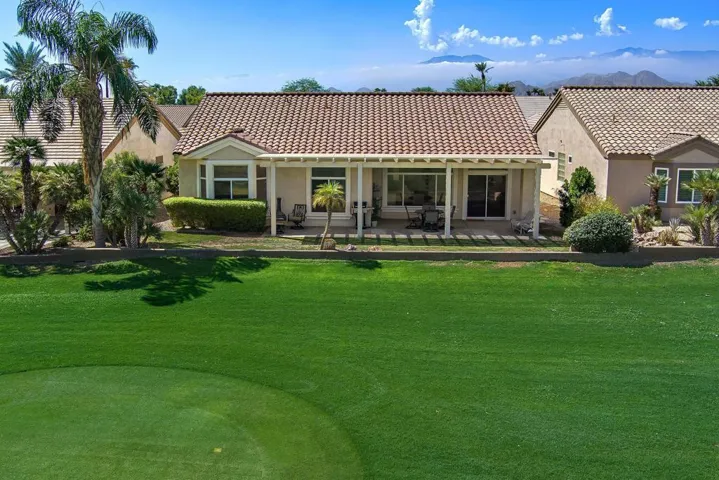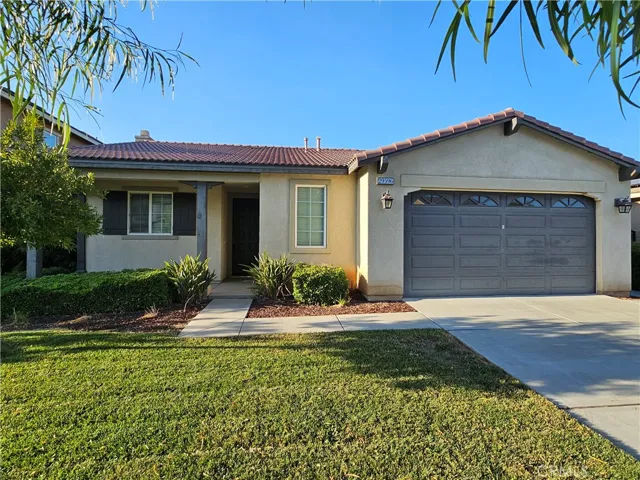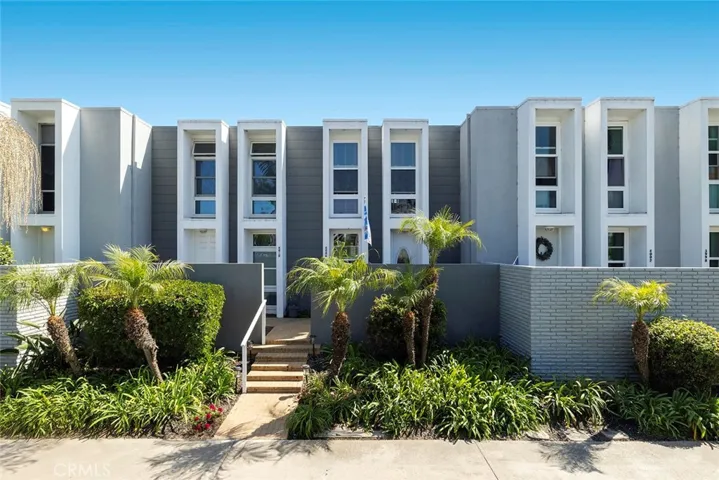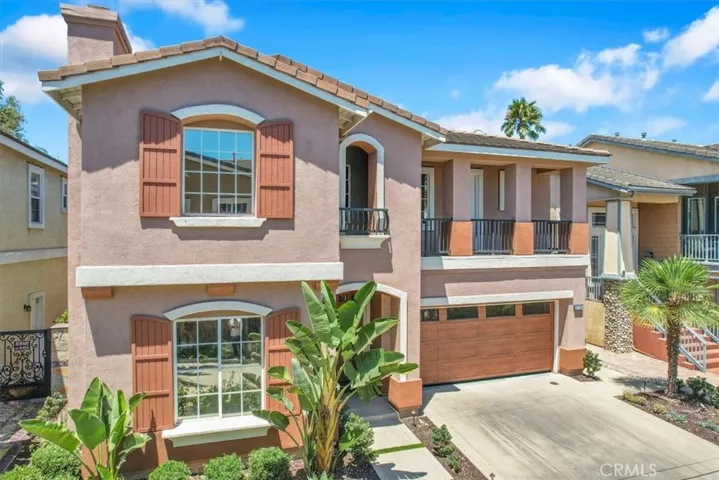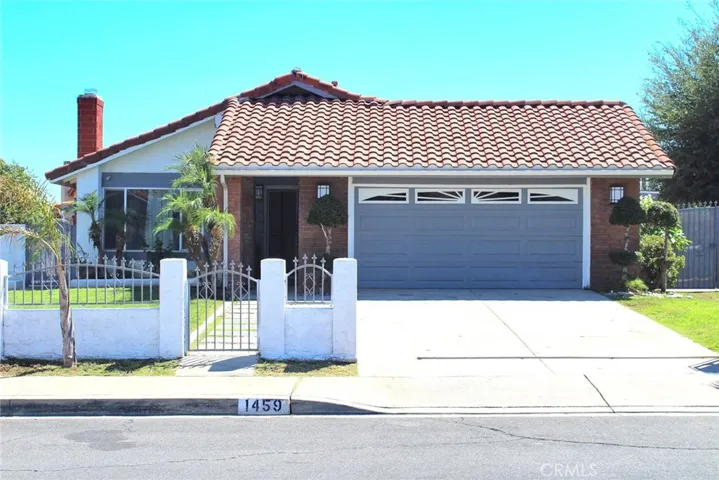
Menu
$1,300,000
Land For Sale
0 Kelly Lane W, Chico, California 95973
22Picture(s)
92.38Acre
92 +/- acres just 12 miles north of Chico, within the highly sought after, Cana community of which 85 acres are planted to Howard walnuts. The property is located along the south bank of Pine Creek, a seasonal creek. It is improved with (2) irrigation wells and solid set irrigation system. 85 +/- acres of potted VX 211 trees planted in spring of 2020 and grafted to Howard later that fall.
$789,900
Residential Income For Sale
9122 S Hoover Street, Los Angeles, California 90044
32Picture(s)
0.13Acre
Peice Reduction. Exellent investment opportunity! Charming duplex features well-designed units, each offering 2 spacious bedrooms and 1 full bathroom within 900 sq. ft. of comfortable living space. The units provide a functional floor plan with bright living areas, cozy kitchens, cemented read yard for easy maintance and parking space.
$2,475
Commercial Lease For Rent
11747 South Street B, Artesia, California 90701
9Picture(s)
0.15Acre
A rare free-standing building opportunity for lease with exceptional visibility and high vehicle traffic location. Prime office space for Professional uses. This well-maintained building located in a vibrant and thriving community, ideal for businesses looking to establish strong presence in the community.
Suite B is consists of 5 offices, 1 break room with sink and 1 bathroom.
$625,000
Residential For Sale
78700 Sunrise Mountain, Palm Desert, California 92211
3Bedroom(s)
3Bathroom(s)
DrivewayParking(s)
34Picture(s)
1,900Sqft
***NEW PRICE!!! ***This Morocco floor plan with detached casita represents THE BEST VALUE ON THE GOLF COURSE with high-impact upgrades and the ideal layout for hosting guests. Major system and appliance upgrades deliver comfort, efficiency, and long-term savings.
$599,900
Residential For Sale
29596 Barefoot Circle, Menifee, California 92585
3Bedroom(s)
2Bathroom(s)
DrivewayParking(s)
12Picture(s)
1,711Sqft
Come and take a look at your dream home, featuring a cozy fireplace for those chilly evenings. This well maintained home offers 3 Bedrooms, 2 Bathrooms, spacious kitchen, master bedroom with a walk in closet, indoor laundry, and a attached 2 car garage. Step outside to your backyard to a patio ideal for entertaining, good size yard, and fenced all around for privacy.
$1,199,000
Residential For Sale
4006 Aladdin Drive, Huntington Beach, California 92649
2Bedroom(s)
3Bathroom(s)
GarageParking(s)
28Picture(s)
1,258Sqft
One of a small collection of sought-after residences within Huntington Harbour’s Weatherly Bay. Desired for its exceptional wide waterway location and ideal proximity to the region’s finest amenities, culture, the picturesque wetlands, and iconic beaches – this waterfront community affords abundant lifestyle opportunities.
$1,595,000
Residential For Sale
2125 Ridgeview Terrace Drive, Long Beach, California 90755
4Bedroom(s)
4Bathroom(s)
GarageParking(s)
58Picture(s)
3,231Sqft
*****PRICE IMPROVEMENT*** Motivated seller open to a rate buy down!
Introducing a fantastic well-maintained high end luxury home located within the exclusive gated community of The Terraces at Bixby Ridge in Signal hill. The beautiful home is meticulously designed to cater to executive living, featuring 4 bedrooms, each with its own full bathroom, including a downstairs bedroom and bathroom.
$925,000
Residential For Sale
14550 Dehia St., Poway, California 92064
3Bedroom(s)
2Bathroom(s)
Side By SideParking(s)
15Picture(s)
1,105Sqft
Set on a private, spacious lot, this beautifully upgraded home offers comfort, quality and privacy with no neighbors behind. Inside you'll find a thoughtfully updated interior featuring real wood floors, granite counter tops, new door hardware and high-end finishes throughout.
$325,000
Land For Sale
17562 Court Street, Fontana, California 92336
4Picture(s)
0.41Acre
large buildable lot in a great location
$480,000
Residential For Sale
3612 Kalsman Drive 3, Los Angeles, California 90016
1Bedroom(s)
2Bathroom(s)
GarageParking(s)
19Picture(s)
798Sqft
This top-floor unit is located in the highly desirable Cameo Woods, a hidden gem in the heart of Los Angeles. This gated community offers the perfect blend of privacy, security, and convenience, nestled in a lush, park-like setting with mature trees and manicured grounds.
$6,190
Residential Lease For Rent
11620 Chenault Street 304, Los Angeles, California 90049
3Bedroom(s)
2Bathroom(s)
GatedParking(s)
19Picture(s)
0.28Acre
11620 Chenault Street, a New complex by Nayssan Properties, completed in 2023 in Brentwood North of San Vicente! The absolute best location in Brentwood at the end of a Cul de sac creating a private and peaceful environment yet walking distance to all Brentwood has to offer.
$599,000
Residential For Sale
1459 W James Street, Bloomington, California 92316
4Bedroom(s)
2Bathroom(s)
32Picture(s)
1,423Sqft
Welcome to this charming single-family home has great potential to be upgraded while still affording a quiet and established Rialto neighborhood. This 4-bedroom, 2-bathroom home offering space, a formal living and dining room along with a spacious open-concept kitchen this layout is perfect for both entertaining and everyday living. Enjoy peace of mind with a newer A/C unit.
Contact Us
