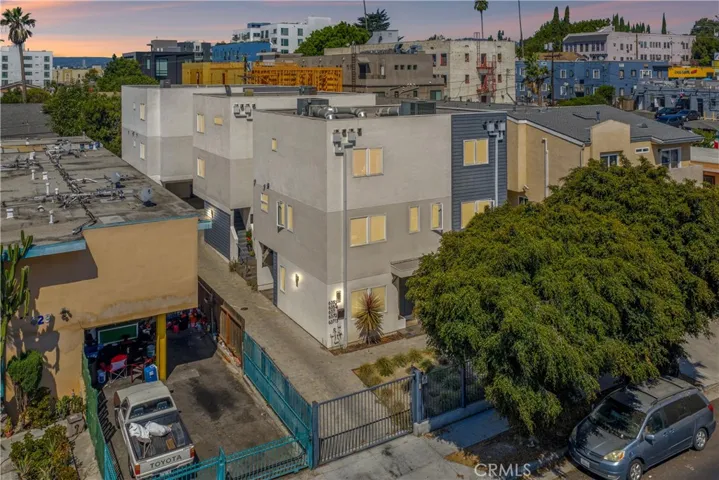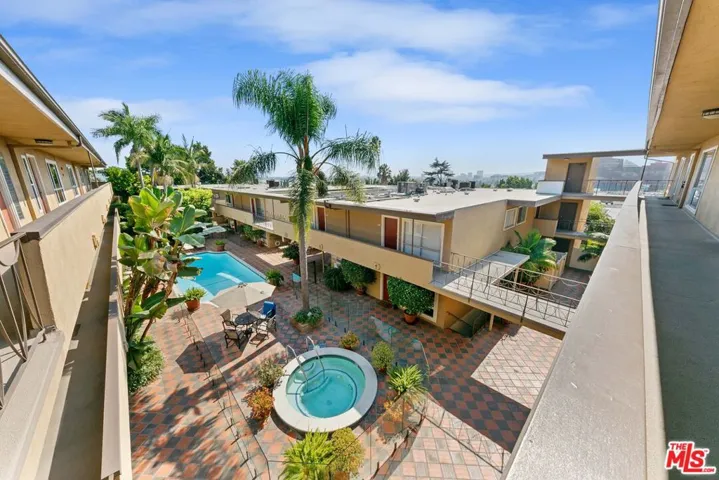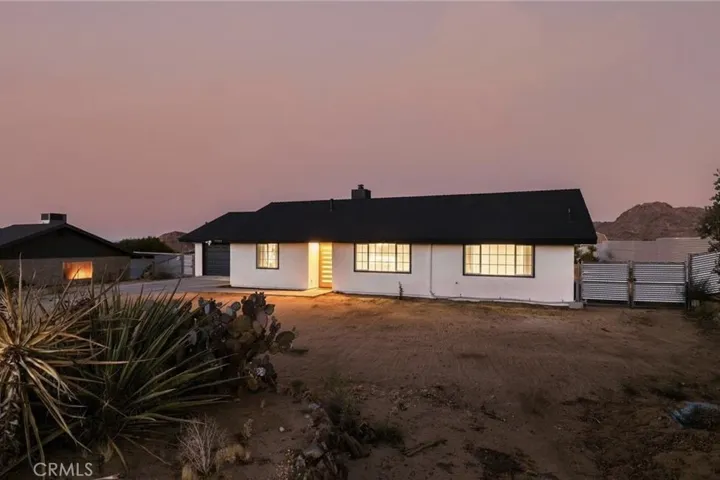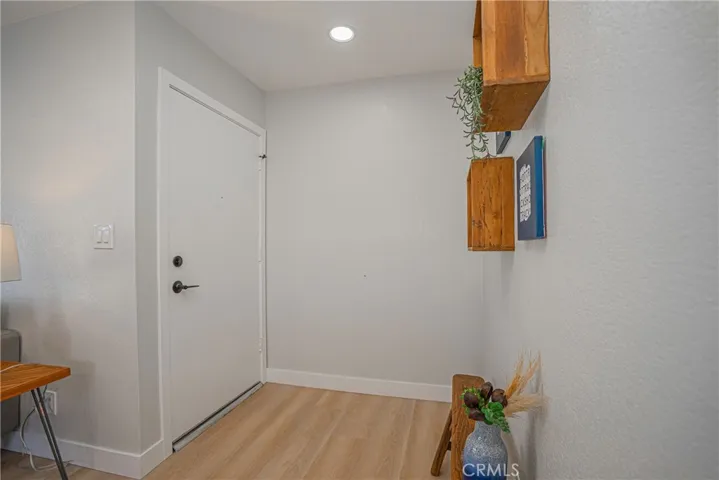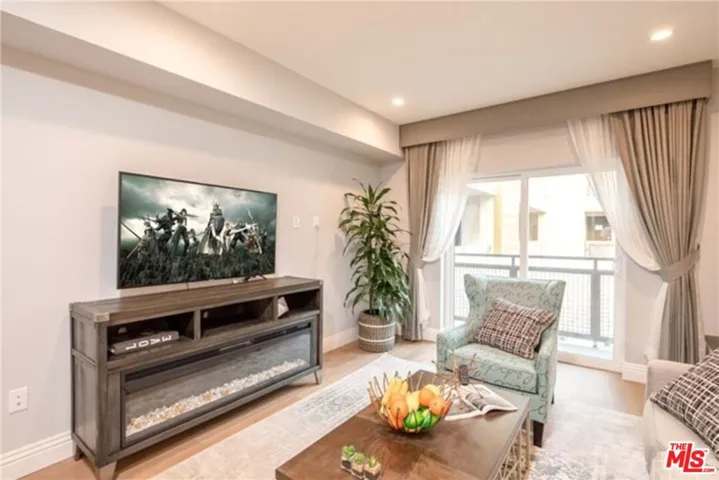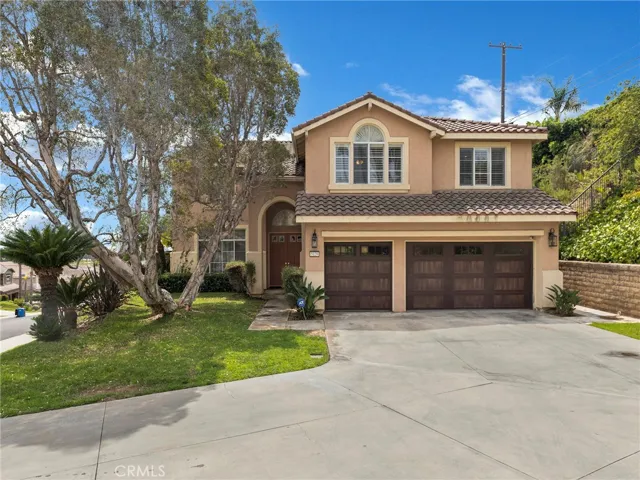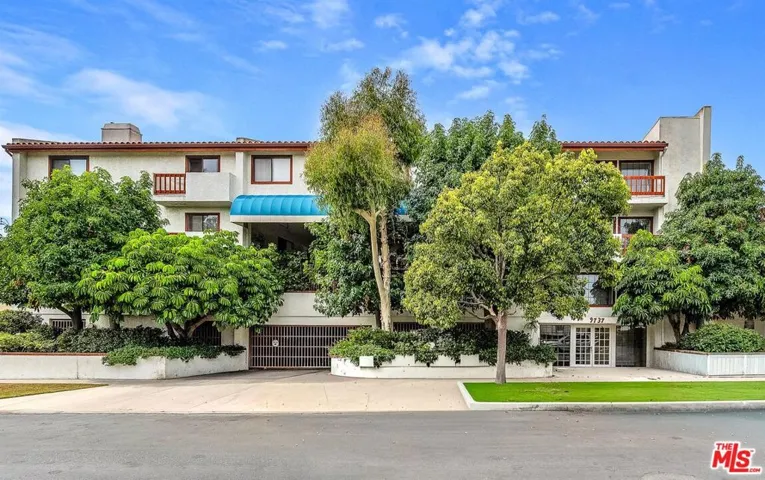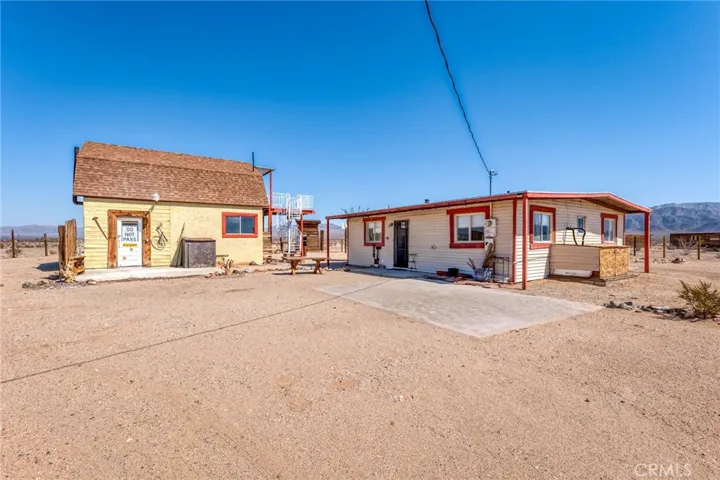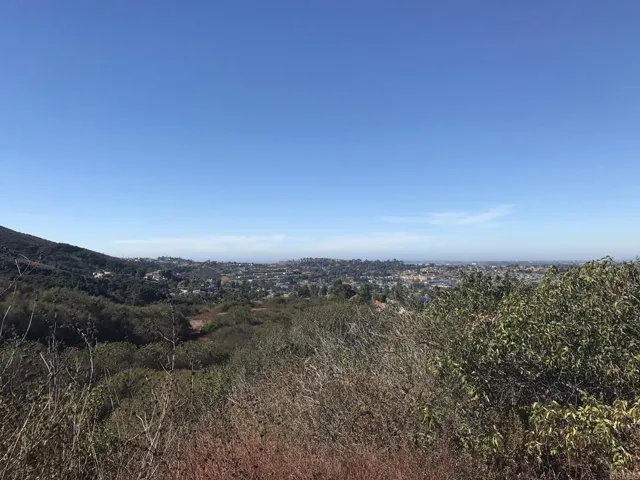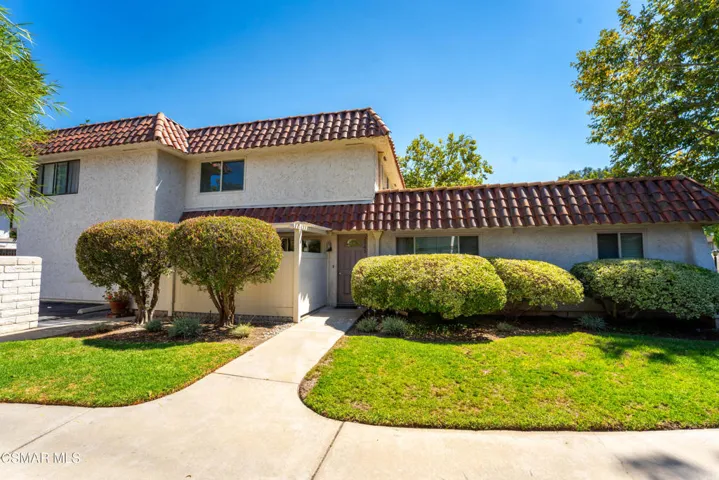
Menu
$3,549,000
Residential Income For Sale
635 N Harvard Boulevard, Los Angeles, California 90004
43Picture(s)
0.17Acre
**Just Reduced $96,000** As the exclusive listing agent, is pleased to present Harvard Townhomes, a modern 7-unit multifamily asset ideally located in the vibrant East Hollywood sub-market of Los Angeles. Built in 2020, the property sits on a 7,509 SF lot with a 6,398 SF building footprint, zoned LAR3.
$699,000
Residential For Sale
970 Palm Avenue 301, West Hollywood, California 90069
2Bedroom(s)
2Bathroom(s)
GatedParking(s)
30Picture(s)
906Sqft
The HOA just approved in-unit washer and dryer installation with association approval - a rare and valuable upgrade in West Hollywood condos that most buildings still don't allow. Welcome to 970 Palm #301, a top-floor sanctuary in the vibrant heart of West Hollywood.
$550,000
Residential For Sale
7795 Sunset Road, Joshua Tree, California 92252
4Bedroom(s)
2Bathroom(s)
26Picture(s)
1,796Sqft
Welcome to 7795 Sunset a beautifully updated 4 bedroom, 2 bathroom home in one of Joshua Tree’s most desirable neighborhoods, just minutes from the National Park. This 1,796 square foot home offers an open concept layout with a modern kitchen featuring quartz countertops and a breakfast bar. Each bedroom is equipped with its own mini-split A/C unit for personalized comfort.
$500,000
Residential For Sale
1250 S Brookhurst Street 2028, Anaheim, California 92804
2Bedroom(s)
2Bathroom(s)
GarageParking(s)
34Picture(s)
912Sqft
Welcome to your new home in Anaheim! This beautifully maintained top-floor end-unit condo offers a perfect combination of comfort, convenience, and privacy. This desirable 2 bed, 2 bath condo offers well-planned living space, highlighted by a generous master suite and front balcony. Don’t miss this chance to own.
$2,600
Residential Lease For Rent
2939 Leeward Avenue 418, Los Angeles, California 90005
1Bedroom(s)
2Bathroom(s)
GarageParking(s)
11Picture(s)
928Sqft
2020 Built CONDO FOR LEASE! Modern 1Bed + 2 Bath unit with Quartz Countertops, Thor Appliances, Hardwood Flooring & in unit washer/dryer. Two assigned parking spaces in secured garage, bicycle storage & Electric vehicle charging stations. On-site fitness room, Pool, Lounge/Club Room, 2 courtyards and 20 guest parking. Conveniently located to Metro Station on Vermont and Wilshire.
$1,995,000
Residential For Sale
5129 S Chariton Avenue, Ladera Heights, California 90056
4Bedroom(s)
3Bathroom(s)
DrivewayParking(s)
35Picture(s)
3,415Sqft
Welcome to the Upper Ladera Heights home at 5129 South Chariton Ave, Along with the impressive front landscape and large lot there is plenty of parking in driveway in front of your 3 - car garage. When arriving to your home , you will see your large and lush green grassy area, surround the driveway. Once inside to you immediately see your oak staircase and high ceilings.
$515,000
Residential For Sale
3520 N Bethel Avenue, Sanger, California 93657
3Bedroom(s)
1Bathroom(s)
35Picture(s)
920Sqft
If you've been dreaming of wide open spaces, fresh country air, and a property with unlimited possibilities, you have found it. Situated on
2.46 usable acres, this property offers both comfort and opportunity. The 920 sq. ft. 3 bedroom 1 bath is move-in ready, with updated features including kitchen, new windows, inviting living spaces, and cozy bedrooms.
$729,999
Residential For Sale
9737 Charnock Avenue 4, Los Angeles, California 90034
2Bedroom(s)
2Bathroom(s)
AssignedParking(s)
29Picture(s)
1,119Sqft
Exceptional value for a beautifully updated condo in a prime location. 9737 Charnock Ave #4, elegantly updated 2-bedroom, 2-bath condo in the heart of Palms. This inviting home blends modern sophistication with everyday comfort, featuring a thoughtfully remodeled kitchen with quartz countertops, stainless steel appliances, and abundant storage.
$150,000
Residential For Sale
83478 Helen Street, 29 Palms, California 92277
2Bedroom(s)
1Bathroom(s)
48Picture(s)
840Sqft
Set on 5 wide-open acres, this rustic 1958 2-bedroom, 1-bath home is brimming with potential. Investors, artists, and visionaries will appreciate the eclectic character and versatile layout. The main house features a light-filled open living area with sliding glass doors to the backyard, plus a cohesive kitchen/living space with bold red cabinetry that adds a fun vintage touch.
$545,000
Land For Sale
Vista Colina Drive, San Marcos, California 92078
12Picture(s)
5.11Acre
Enjoy fabulous panoramic mountain, valley and city views from this incredible prime 5+ acre lot. Located at the end of a quiet cul-de-sac and surrounded by great custom homes. Ideal site to build your next custom dream home along with an ADU. Discover one of a kind serene setting and top of the world views and privacy, yet close to shopping, the sought after lake San Marcos and great schools.
$579,950
Residential For Sale
2845 Instone Court, Westlake Village, California 91361
2Bedroom(s)
1Bathroom(s)
GarageParking(s)
25Picture(s)
924Sqft
Location, Lifestyle, and Modern Living in Westlake Village. Perfectly situated in the highly desirable Village Green community, this beautifully remodeled end-unit offers the ideal combination of comfort, convenience, and contemporary style.
$609,000
Residential For Sale
23046 Joaquin Ridge Drive, Murrieta, California 92562
3Bedroom(s)
3Bathroom(s)
35Picture(s)
1,858Sqft
Price Improvement! Welcome to this bright and airy 3-bedroom, 3-bathroom home nestled in the desirable Vineyard Knolls HOA. Offering 1,858 sqft of living space, this residence has been freshly updated with new paint and new carpet, making it completely turn-key and ready for move-in.
Step inside and enjoy the open, light-filled floor plan that flows seamlessly throughout the home.
Contact Us
