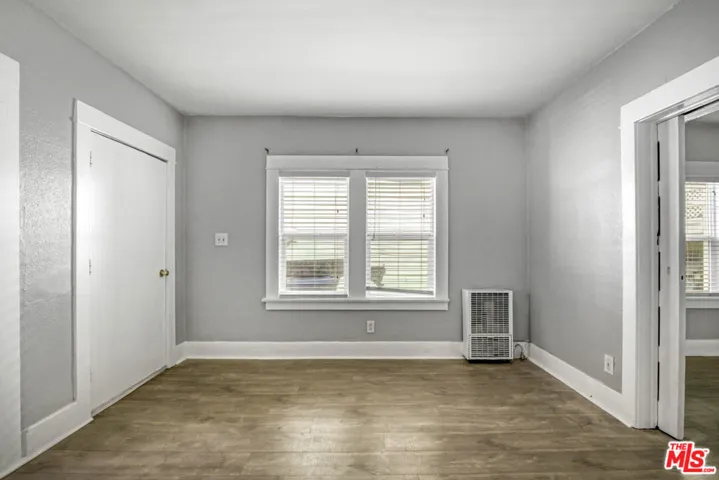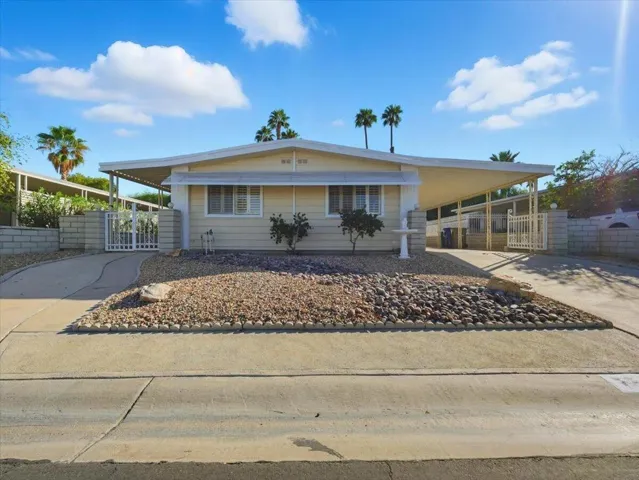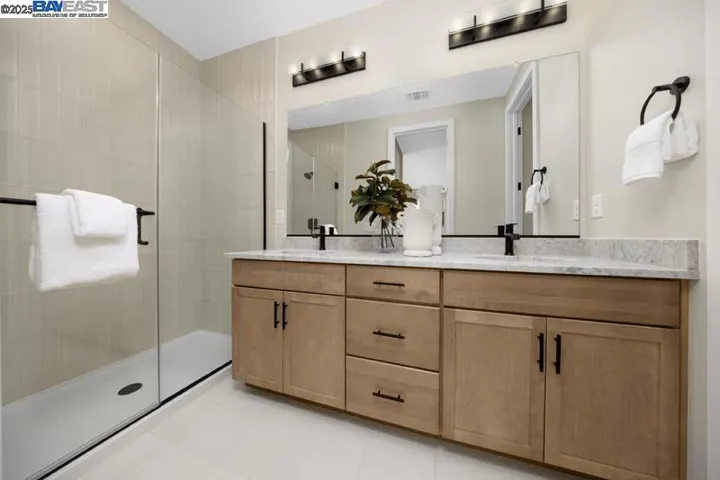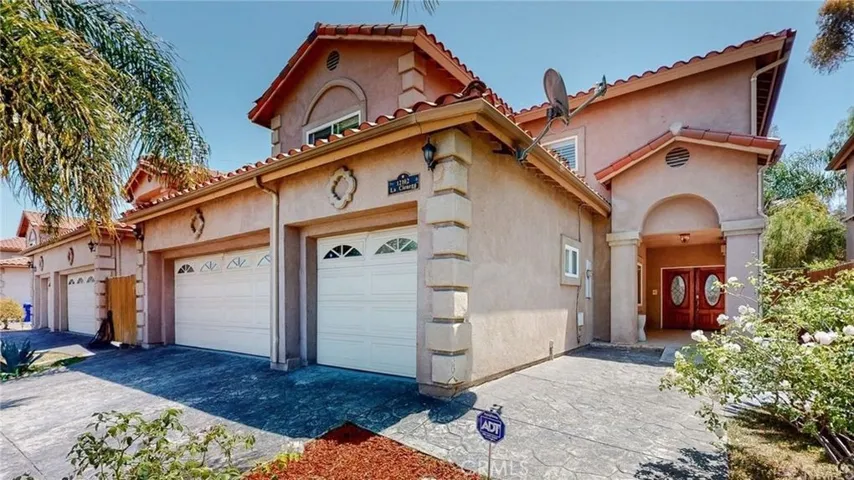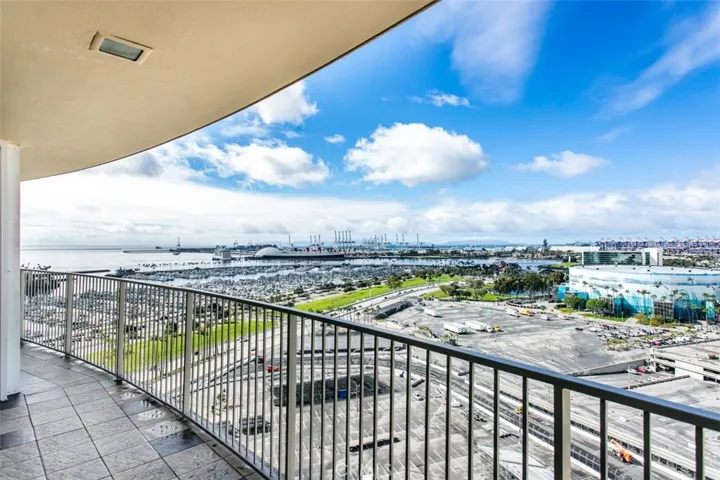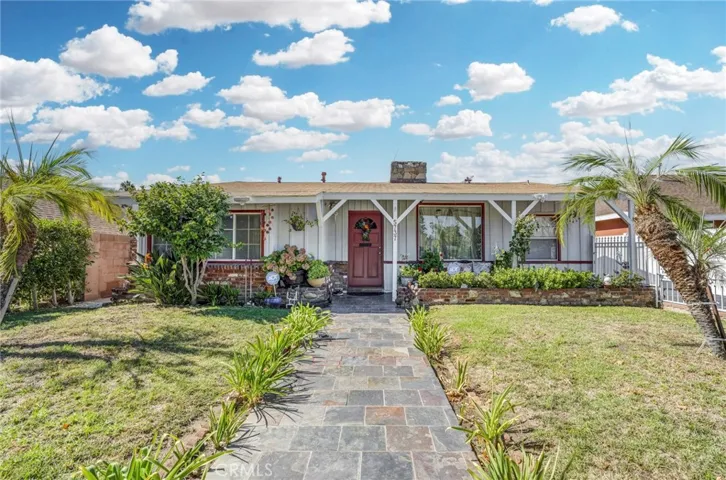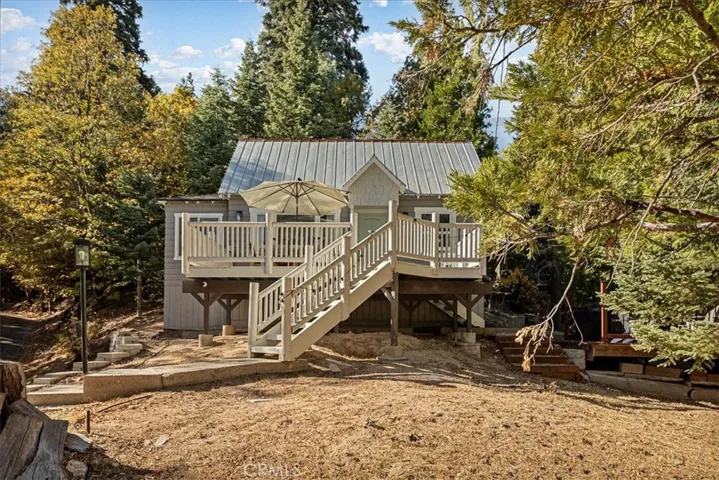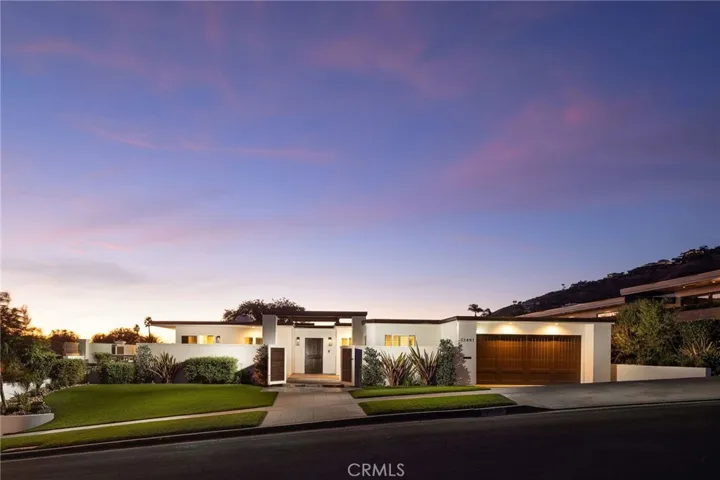
Menu
$1,788,000
Residential Income For Sale
6141 Toltec, Los Angeles, California 90042
55Picture(s)
0.20Acre
Versatile multi-unit property with unobstructed 180-degree views of Los Angeles. Second highest house on a hill with city and mountain views for miles. The west-facing kitchen, living room, and back yard offer nightly sunset views. Property owner built the new house in 2017 for their new family and spared no expense in finishings.
$395,000
Commercial Sale For Sale
2212 S Compton Avenue, Los Angeles, California 90011
5Picture(s)
0.07Acre
$7,400
Residential Lease For Rent
2429 Mckinley Avenue, Venice, California 90291
2Bedroom(s)
1Bathroom(s)
On StreetParking(s)
18Picture(s)
1,080Sqft
Thoughtfully furnished and fully equipped single-family home with 2 bedrooms, 1 bathroom, plus a bonus room, blocks from the Venice Canals, Marina del Rey and Venice Pier. The bright living area overlooks a secure front yard. A remodeled kitchen features plenty of cabinets and stainless-steel appliances. The large bonus room is ideal for use as a home office, playroom, gym, or media room.
$679,000
Residential For Sale
306 N Bixel Street, Los Angeles, California 90026
2Bedroom(s)
2Bathroom(s)
On StreetParking(s)
33Picture(s)
1,128Sqft
Discover this charming and beautifully updated Westlake/Echo Park duplex, offering the perfect blend of historic character and modern convenience. Built in 1911, this property has been thoughtfully improved and features two mirror-image 1-bedroom, 1-bath units, each with its own laundry room, walk-in closet, and a bright, open layout ideal for comfortable living.
$255,000
Manufactured In Park For Sale
73461 Adboe Springs Drive, Palm Desert, California 92260
3Bedroom(s)
2Bathroom(s)
Attached CarportParking(s)
34Picture(s)
1,440Sqft
Welcome to your desert oasis in the highly sought-after Palm Desert Greens Country Club! This home offers the perfect blend of comfort and resort-style living and is in close proximity to the main clubhouse. Enjoy spacious, light-filled interiors featuring an open-concept living and dining area, and a large primary suite with ample closet space.
$1,399,990
Residential For Sale
539 E Fiorino Street, Mountain House, California 95391
5Bedroom(s)
4Bathroom(s)
GarageParking(s)
18Picture(s)
3,404Sqft
The Plan 4 is made for entertaining. The open-concept kitchen and the gathering room lead into the backyard. This home has a primary suite with a den located on the first floor and upstairs features four bedrooms, and a loft providing extra space.
$825,000
Residential For Sale
207 Bouquet Canyon Drive, Palm Desert, California 92211
2Bedroom(s)
4Bathroom(s)
GarageParking(s)
44Picture(s)
2,184Sqft
Welcome to one of the most spectacular SOUTH-FACING views in The Lakes Country Club — where every day feels like a desert retreat. Set along a lush, double fairway with breathtaking Santa Rosa mountain vistas, this home delivers unrivaled outdoor living.
$1,499,000
Residential For Sale
12102 S La Cienega Boulevard, Hawthorne, California 90250
4Bedroom(s)
4Bathroom(s)
DrivewayParking(s)
30Picture(s)
2,788Sqft
Gorgeous custom home in the highly sought-after Del Aire community! Built in 2005 and fully remodeled a few years ago, this stunning 4-bedroom, 4-bathroom home offers ~2800 square feet of luxurious living space within the prestigious Wiseburn School District.
$875,000
Residential For Sale
700 E Ocean 2308, Long Beach, California 90802
3Bedroom(s)
2Bathroom(s)
CarportParking(s)
37Picture(s)
1,260Sqft
SPECTACULAR, BREATHTAKING OCEAN AND CITY VIEWS! Move to the iconic International Tower in Ocean Boulevard’s midcentury modern masterpiece. Enjoy a stunning view of the downtown Los Angeles and even see the Hollywood sign on a clear day. You can also see the Queen Mary, Catalina, city lights, marina, great views for the annual Grand Prix and even the warm beach sand.
$925,000
Residential For Sale
5737 Denny, North Hollywood, California 91601
3Bedroom(s)
2Bathroom(s)
57Picture(s)
1,227Sqft
Nestled in a friendly neighborhood, this lovingly maintained 2-bedroom, 1-bath original home exudes warmth and charm. Thoughtful updates blend with classic character, including a welcoming double-sided fireplace that infuses the living spaces with cozy ambiance.
$348,800
Residential For Sale
25660 Lo Lane, Twin Peaks, California 92391
1Bedroom(s)
1Bathroom(s)
24Picture(s)
652Sqft
Welcome to 25660 Lo Ln, Twin Peaks, CA.
Step into the charm of this beautifully updated **1930s mountain cabin**, nestled in the peaceful and picturesque community of Twin Peaks. This light and bright retreat offers the perfect blend of vintage character and modern comfort, making it ideal for **full-time living, a weekend getaway, or a short-term rental investment**.
$5,699,000
Residential For Sale
32491 Seven Seas Drive, Dana Point, California 92629
4Bedroom(s)
3Bathroom(s)
49Picture(s)
3,032Sqft
Coastal Elegance Meets Modern Luxury in Monarch Bay Terrace
Perched in the prestigious enclave of Monarch Bay Terrace, this exquisitely designed single-level ranch-style residence epitomizes refined coastal living.
Contact Us



