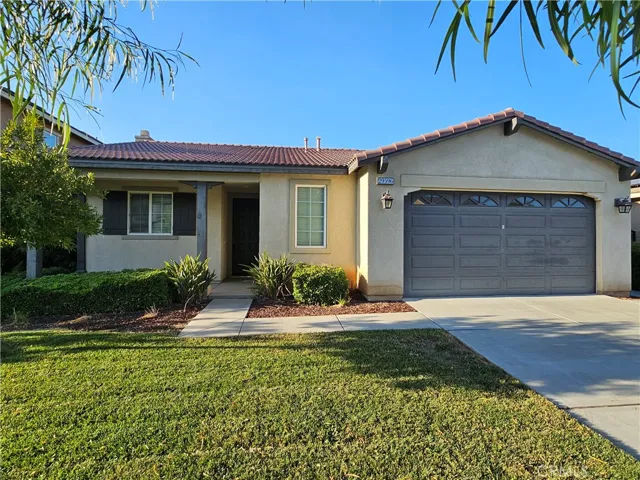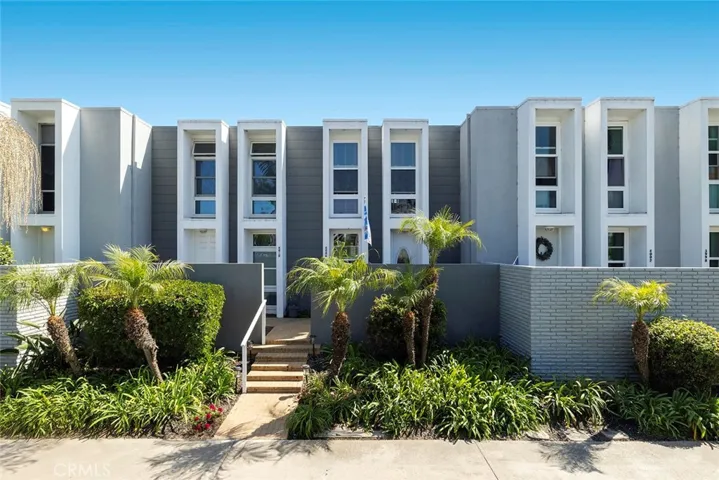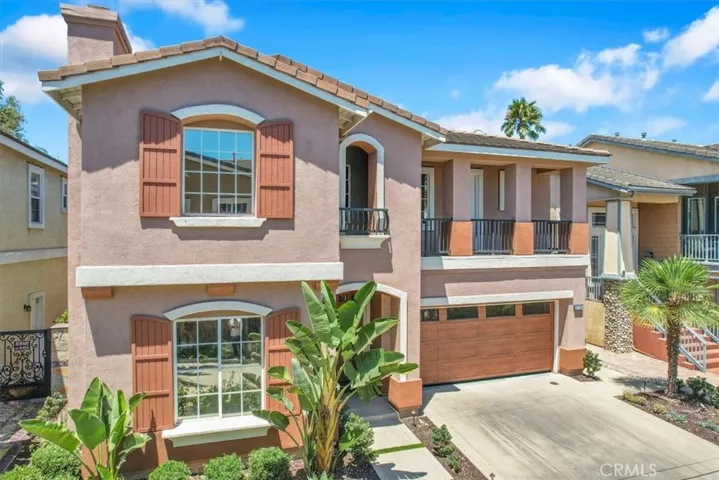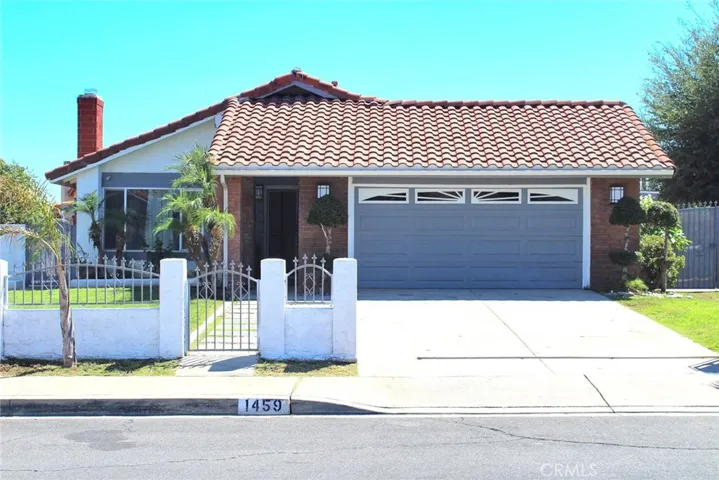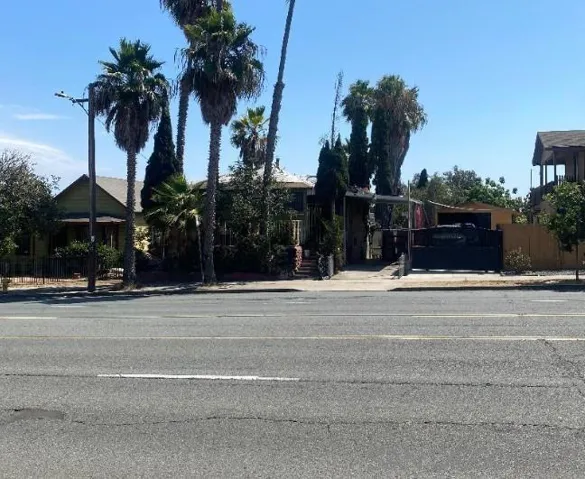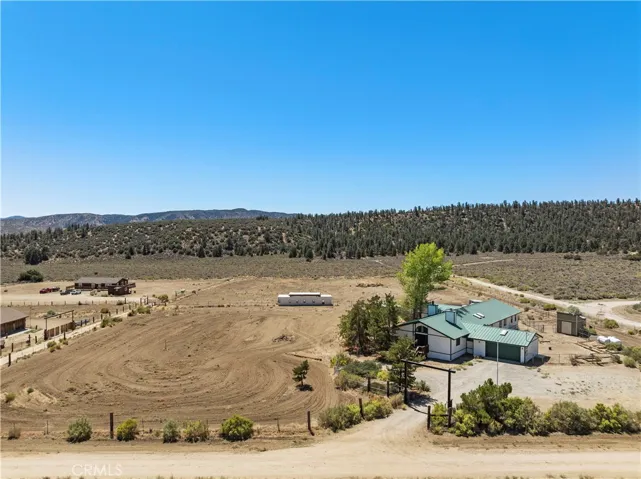
Menu
$599,900
Residential For Sale
29596 Barefoot Circle, Menifee, California 92585
3Bedroom(s)
2Bathroom(s)
DrivewayParking(s)
12Picture(s)
1,711Sqft
Come and take a look at your dream home, featuring a cozy fireplace for those chilly evenings. This well maintained home offers 3 Bedrooms, 2 Bathrooms, spacious kitchen, master bedroom with a walk in closet, indoor laundry, and a attached 2 car garage. Step outside to your backyard to a patio ideal for entertaining, good size yard, and fenced all around for privacy.
$1,199,000
Residential For Sale
4006 Aladdin Drive, Huntington Beach, California 92649
2Bedroom(s)
3Bathroom(s)
GarageParking(s)
28Picture(s)
1,258Sqft
One of a small collection of sought-after residences within Huntington Harbour’s Weatherly Bay. Desired for its exceptional wide waterway location and ideal proximity to the region’s finest amenities, culture, the picturesque wetlands, and iconic beaches – this waterfront community affords abundant lifestyle opportunities.
$1,595,000
Residential For Sale
2125 Ridgeview Terrace Drive, Long Beach, California 90755
4Bedroom(s)
4Bathroom(s)
GarageParking(s)
58Picture(s)
3,231Sqft
*****PRICE IMPROVEMENT*** Motivated seller open to a rate buy down!
Introducing a fantastic well-maintained high end luxury home located within the exclusive gated community of The Terraces at Bixby Ridge in Signal hill. The beautiful home is meticulously designed to cater to executive living, featuring 4 bedrooms, each with its own full bathroom, including a downstairs bedroom and bathroom.
$925,000
Residential For Sale
14550 Dehia St., Poway, California 92064
3Bedroom(s)
2Bathroom(s)
Side By SideParking(s)
15Picture(s)
1,105Sqft
Set on a private, spacious lot, this beautifully upgraded home offers comfort, quality and privacy with no neighbors behind. Inside you'll find a thoughtfully updated interior featuring real wood floors, granite counter tops, new door hardware and high-end finishes throughout.
$325,000
Land For Sale
17562 Court Street, Fontana, California 92336
4Picture(s)
0.41Acre
large buildable lot in a great location
$480,000
Residential For Sale
3612 Kalsman Drive 3, Los Angeles, California 90016
1Bedroom(s)
2Bathroom(s)
GarageParking(s)
19Picture(s)
798Sqft
This top-floor unit is located in the highly desirable Cameo Woods, a hidden gem in the heart of Los Angeles. This gated community offers the perfect blend of privacy, security, and convenience, nestled in a lush, park-like setting with mature trees and manicured grounds.
$6,190
Residential Lease For Rent
11620 Chenault Street 304, Los Angeles, California 90049
3Bedroom(s)
2Bathroom(s)
GatedParking(s)
19Picture(s)
0.28Acre
11620 Chenault Street, a New complex by Nayssan Properties, completed in 2023 in Brentwood North of San Vicente! The absolute best location in Brentwood at the end of a Cul de sac creating a private and peaceful environment yet walking distance to all Brentwood has to offer.
$599,000
Residential For Sale
1459 W James Street, Bloomington, California 92316
4Bedroom(s)
2Bathroom(s)
32Picture(s)
1,423Sqft
Welcome to this charming single-family home has great potential to be upgraded while still affording a quiet and established Rialto neighborhood. This 4-bedroom, 2-bathroom home offering space, a formal living and dining room along with a spacious open-concept kitchen this layout is perfect for both entertaining and everyday living. Enjoy peace of mind with a newer A/C unit.
$785,000
Commercial Sale For Sale
, San Diego, California 92102
4Picture(s)
Prime Redevelopment Opportunity in the Heart of San Diego! Offering a rare chance to build new in a rapidly developing area just minutes from Downtown San Diego, Balboa Park, the Zoo, and Balboa Golf Course. The existing structure is in tear-down condition, making this the perfect site for your vision.
$12,000
Residential Lease For Rent
76269 Sweet Pea Way, Palm Desert, California 92211
3Bedroom(s)
3Bathroom(s)
DrivewayParking(s)
37Picture(s)
1,918Sqft
Beautiful Lakefront Luxury Condo Completely Remodeled with Golf and Tennis Membership!This is the getaway you have been dreaming of in the desert! This stunning Lakefront condo is gorgeous and now available for the first time as a SHORT TERM RENTAL! This 3 BR, 3BA condo has been reconfigured making this a one-of-a kind Sycamore model on one of the best view lots in Palm Valley CC.
$2,100
Commercial Lease For Rent
1725 Esplanade, Chico, California 95926
5Picture(s)
0.27Acre
Freestanding commercial building on the Esplanade. Great location next to Nash's and Dutch Bros with excellent visibility, easy access and ample private parking. Suitable for many office and retail uses. Property includes fiber optic internet and a security system.
$799,999
Residential For Sale
16150 Mount Lilac, Frazier Park, California 93225
5Bedroom(s)
3Bathroom(s)
67Picture(s)
3,586Sqft
Nestled in the mountains and surrounded by natural beauty, this magnificent estate combines timeless craftsmanship with modern updates on over 5 acres bordering 600 square miles of National Forest. Recently refreshed with new exterior and interior paint and beautifully refinished hardwood floors, the single story custom home offers sweeping panoramic views and trails right outside your door.
Contact Us
