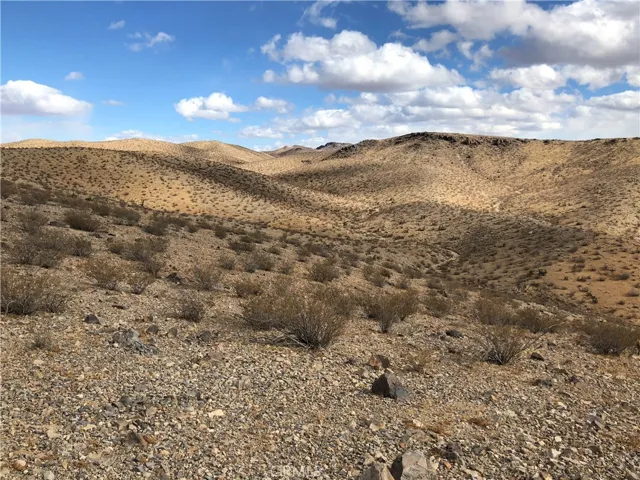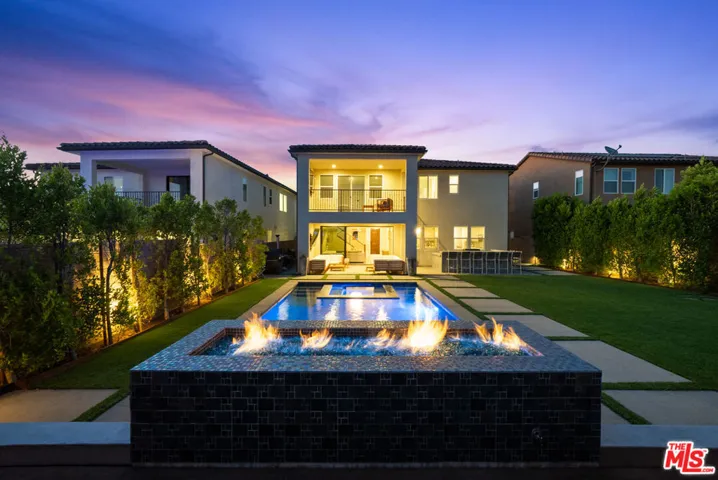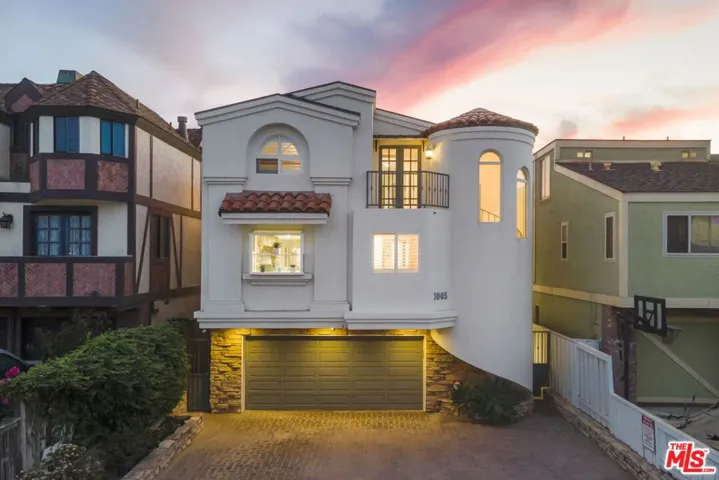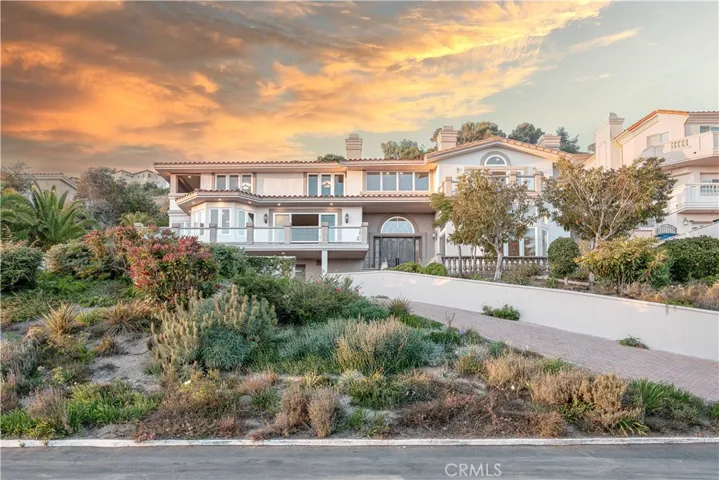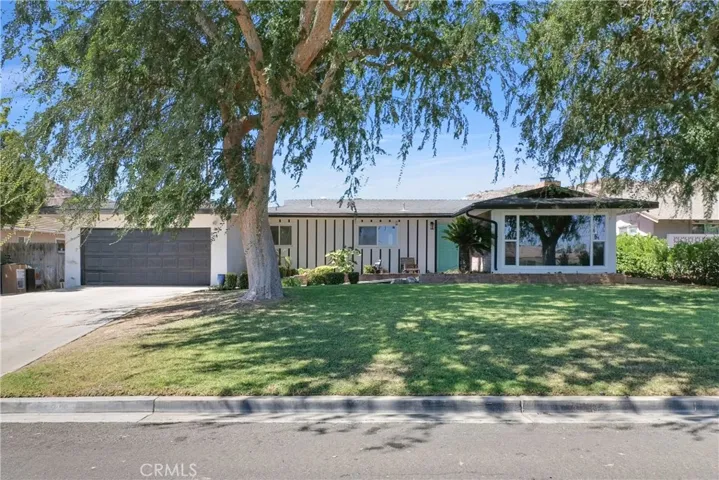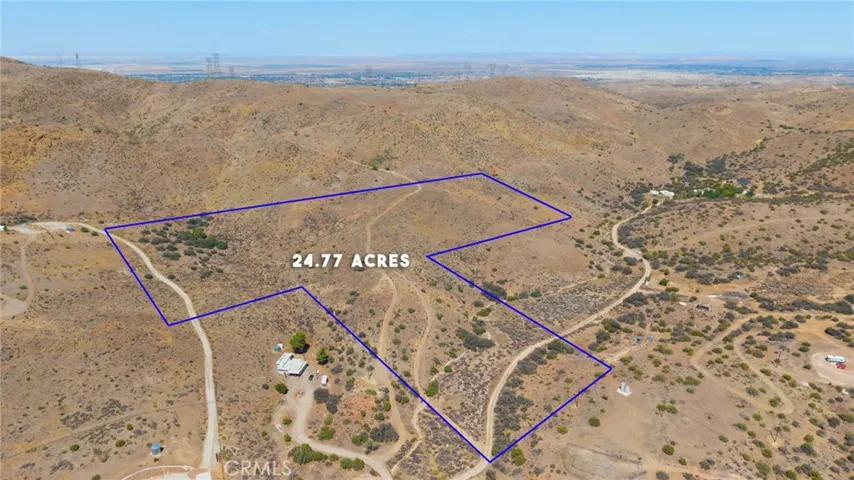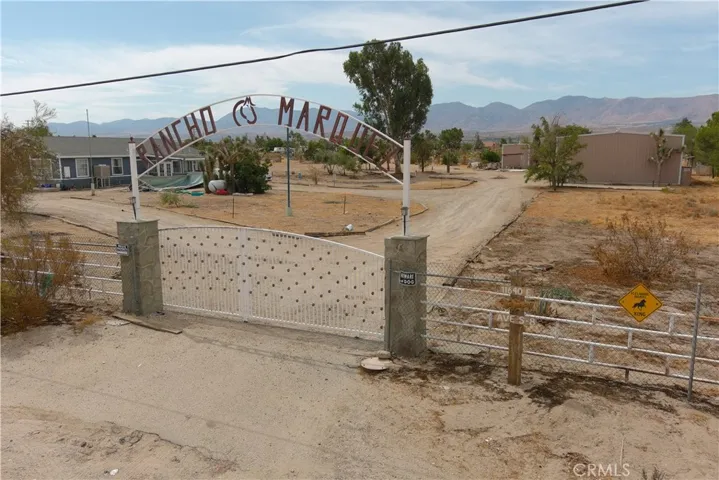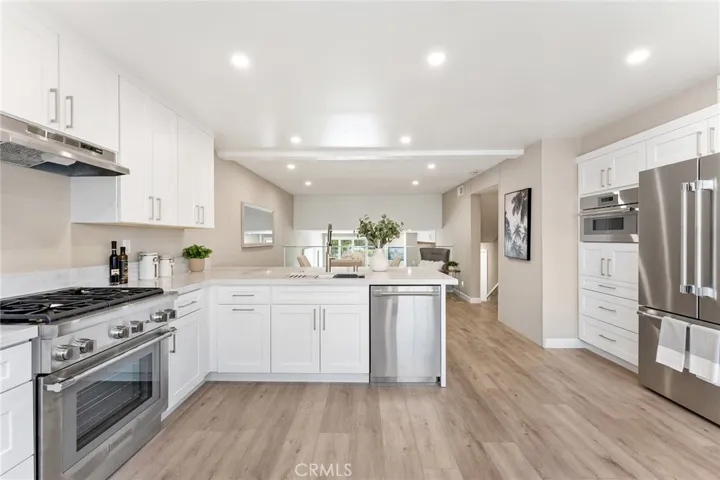
Menu
$34,900
Land For Sale
0 Cal Electric Road, Barstow, California 92311
23Picture(s)
40Acre
HUGE PRICE REDUCTION! Giant 39.4 Acres of Raw Land near Accessible Dirt Road. South of Barstow, and East of Highway 247. A Beautiful and Completely Peaceful & Private Area for a Person Who Would Like to Get Away From it All, But Still be Close to Civilization.
$1,249,000
Residential For Sale
18952 Lauren Lane, Santa Clarita, California 91350
5Bedroom(s)
4Bathroom(s)
DrivewayParking(s)
69Picture(s)
2,845Sqft
Welcome to 18952 Lauren Lane, a beautifully designed 5-bedroom, 4-bathroom home built in 2019, offering nearly 2,900 square feet of thoughtfully planned living space. This modern residence features an open-concept floor plan with a spacious great room, dining area, and a gourmet kitchen equipped with stainless steel appliances, quartz countertops, and a large center island perfect for gatherings.
$14,500
Residential Lease For Rent
515 Ocean Avenue 303n, Santa Monica, California 90402
2Bedroom(s)
2Bathroom(s)
Controlled EntranceParking(s)
27Picture(s)
1,490Sqft
Ultra-chic, remodeled, and custom-designed private retreat on Ocean Avenue. This sunlight-filled residence features wide-plank French white oak floors, newly installed floor-to-ceiling sliding doors, and an open kitchen with brand-new stainless steel appliances seamlessly integrated into custom cabinetry.
$25,000
Residential Lease For Rent
1005 Ocean Drive, Oxnard, California 93035
5Bedroom(s)
5Bathroom(s)
GarageParking(s)
56Picture(s)
2,806Sqft
Welcome to the Sand Castle, nestled on the pristine sands of Silver Strand Beach. This beachfront beauty boasts an enviable mid-beach location with captivating ocean, island, and sunset views. Built in 1990, this coastal gem offers approximately 3,000 square feet of airy, beachside living space, making it the ideal retreat for those seeking a slice of paradise.
$10,000
Residential Lease For Rent
3355 Palo Vista Drive, Rancho Palos Verdes, California 90275
5Bedroom(s)
5Bathroom(s)
60Picture(s)
5,418Sqft
Available for long-term lease, this stunning 5-bedroom, 5-bathroom home offers breathtaking panoramic views of the Pacific Ocean, Catalina Island, and Trump National Golf Course. Located in a quiet Rancho Palos Verdes cul-de-sac, the home features a spacious and elegant layout with high-end finishes throughout.
$724,999
Residential For Sale
5278 Sierra Vista Avenue, Riverside, California 92505
3Bedroom(s)
2Bathroom(s)
DrivewayParking(s)
30Picture(s)
1,956Sqft
Welcome to this inviting 3-bedroom, 2-bath Riverside home featuring a bonus living room that can serve as a 4th bedroom, office, or flex space. With dual-pane windows, two fireplaces, and a bathroom with direct outdoor access—this home is designed for comfort, functionality, and poolside convenience.
Solar panels will be PAID OFF at COE.
$89,000
Land For Sale
0 E Soledad Pass Road, Acton, California 93510
12Picture(s)
24.78Acre
Incredible Opportunity in Acton – 24.77 Acres of Potential! Nestled between stunning mountain views, this expansive 24.77-acre lot offers the perfect canvas to build your dream home. Located in a desirable area surrounded by custom homes, there’s plenty of space for your animals, recreational vehicles, or future expansion.
$599,900
Residential For Sale
22832 Saddleback Avenue, Apple Valley, California 92307
4Bedroom(s)
2Bathroom(s)
GarageParking(s)
7Picture(s)
1,903Sqft
La Jolla
Full of character and charm, this single-story home in Ocotilla Ranch is designed for comfort and functionality. Featuring four bedrooms and two full bathrooms, this home boasts an inviting family room, a chef-ready kitchen, a private master suite with an en-suite bath, and a covered back patio—perfect for relaxation.
$545,000
Residential For Sale
11640 E Avenue S8, Littlerock, California 93543
3Bedroom(s)
2Bathroom(s)
CarportParking(s)
11Picture(s)
2,126Sqft
Nearly 3 acres of property has a 3,000 square foot 16-gauge steel metal building with 2 rollup doors plenty of room for parking cars, 220 electrical panel offered for those interested in creating workshop. There is also a barn with 4 horse stalls a tack room and a bath. Manufactured home on foundation 2.126 square feet 3 bedrooms and 2 baths.
$50,000
Land For Sale
0 Sierra Hwy & Patterson Rd., Rosamond, California 93560
4Picture(s)
2.39Acre
Unlock the full potential of your vision on this exceptional 2.39-acre parcel. Zoned A-1 for Limited Agricultural Residential use, this land is a gateway to a life of freedom and self-sufficiency, all while serving as a powerful long-term asset. Build your legacy on a property that accommodates everything from a custom home and hobby farm to a spacious retreat.
$2,295,000
Commercial Sale For Sale
1585 Calle Joaquin, San Luis Obispo, California 93405
14Picture(s)
1Acre
A San Luis Obispo restaurant property with outstanding freeway visibility. The free-standing building consists of approximately 6000 SF with a high-volume kitchen, large prep areas and walk-in refrigeration capacity. Seating capacity for over 100 inside with two outdoor patios for additional dining.
$4,500
Residential Lease For Rent
6240 Nita Avenue, Woodland Hills, California 91367
2Bedroom(s)
3Bathroom(s)
GarageParking(s)
36Picture(s)
1,888Sqft
Stunning, completely remodeled almost 1,900 SF Villa Valencia townhome with attached 2-car garage with direct access! Located in the heart of Warner Center adjacent to dining/shopping at the Westfield Mall & Village, shops and eateries off Topanga Canyon, and minutes to the beach with easy freeway access.
Contact Us
