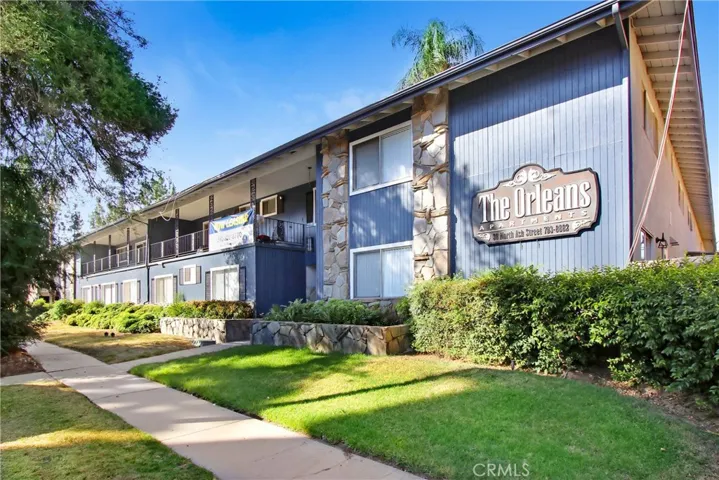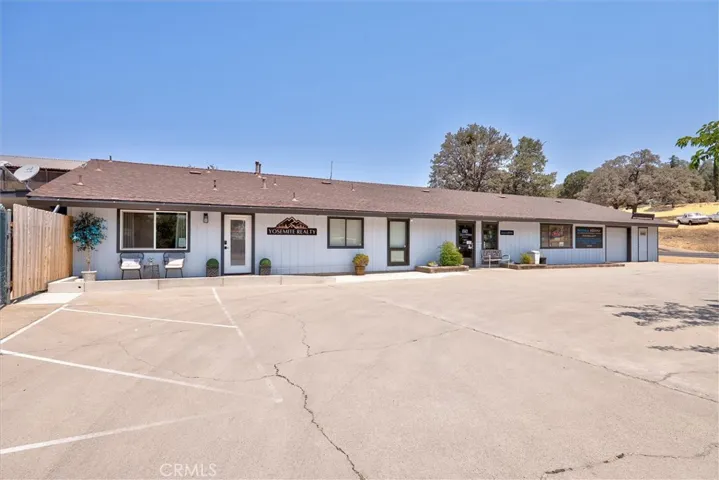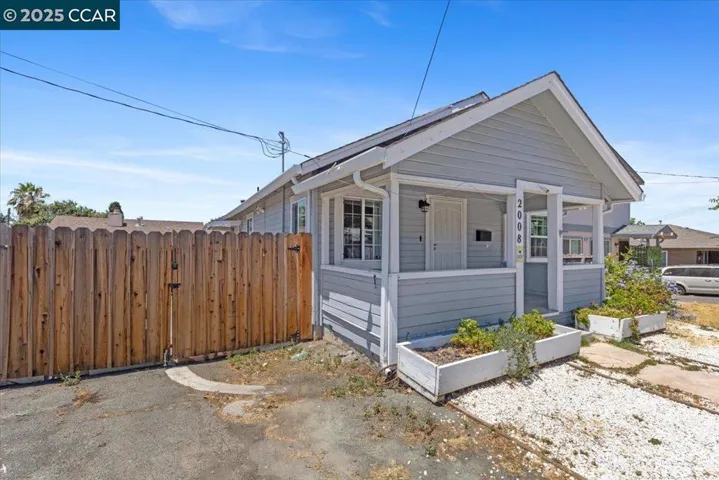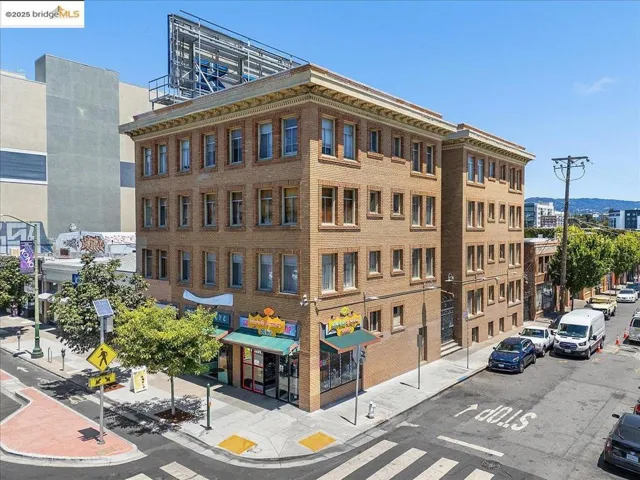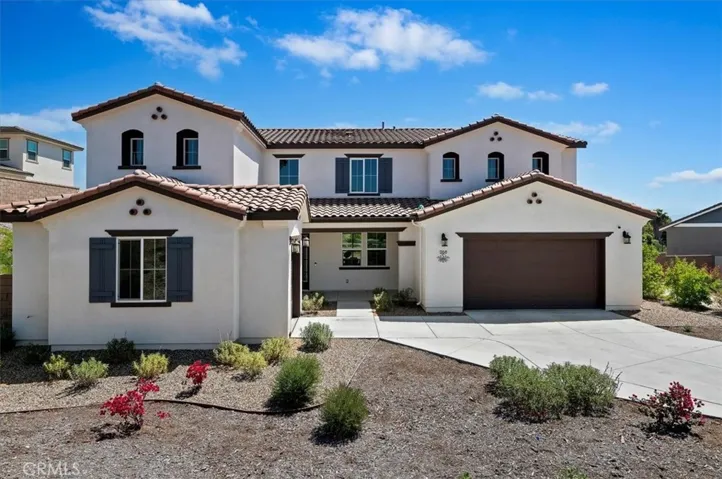
Menu
$2,195
Residential Lease For Rent
30 N Ash Street, Redlands, California 92373
2Bedroom(s)
2Bathroom(s)
CarportParking(s)
12Picture(s)
17,205Sqft
Discover comfort and convenience at The Orleans, a charming townhome community in the heart of Redlands. This spacious 2-bedroom, 1.5-bathroom unit is perfect for those seeking a cozy yet functional living space.
Enjoy your private patio, ideal for relaxing or entertaining in the California sunshine.
$899,000
Commercial Sale For Sale
5255 State Highway 49 N, Mariposa, California 95338
30Picture(s)
0.49Acre
Rare Commercial Opportunity in Mariposa TPA
Don’t miss this chance to own a versatile 4,000 sq ft commercial building on half an acre with prime Highway 49 frontage, located within the Mariposa Town Planning Area (TPA).
$8,750
Residential Lease For Rent
24175 Paseo Del Campo, Laguna Niguel, California 92677
4Bedroom(s)
3Bathroom(s)
19Picture(s)
2,998Sqft
Welcome to your own slice of Southern California living in beautiful Laguna Niguel. This spacious and inviting 4-bedroom, 3-bathroom home offers everything you need. Whether you're looking for room to spread out or a place to gather with friends and family, this home truly delivers.
$420,000
Residential For Sale
2008 Cavallo Rd, Antioch, California 94509
3Bedroom(s)
1Bathroom(s)
GarageParking(s)
10Picture(s)
912Sqft
FOR SALE OR TRADE! Charming bungalow-style home that feels brand new inside—a true turnkey opportunity! Great opportunity for first-time buyers, downsizers, or investors. Enjoy a newly updated kitchen with quartz countertops, modern luxury cabinetry, stainless steel appliances, and a sleek, fully remodeled bathroom.
$10,150,000
Commercial Sale For Sale
2200 Village Court, Belmont, California 94002
45Picture(s)
0.53Acre
Rarely Available 23-Unit Asset in Highly Desirable Carlmont Village. Iconic, One-of-a-Kind Property w/ Panoramic Views. Coupon-Clipper, Easy to Manage w/ Excellent Tenants and Stable Cashflow. (14) LARGE 1 BR/1 BA Units (+/- 644 to 736 SF) and (9) SPACIOUS 2 BR/1 BA Units (+/- 875 to 883 SF). All 23 Units Feature Dishwashers, w/ Potential to Add In-Unit Washer/Dryers.
$699,000
Residential For Sale
1105 Bostonia, El Cajon, California 92021
2Bedroom(s)
1Bathroom(s)
24Picture(s)
980Sqft
BOM, no fault of seller. Adorable 2 bed 1 bath home on corner lot with RV parking. Over $100,000 in upgrades. Spacious open living and kitchen area. Kitchen is fully and tastefully remodeled as is the bathroom, which includes custom stone work. Beautiful tile, LVP and stone floors throughout. French doors in kitchen lead you to the backyard oasis.
$4,850,000
Residential Income For Sale
498 25th Street, Oakland, California 94612
44Picture(s)
0.11Acre
Rare opportunity to own a well maintained 28-unit mixed-use property in Oakland’s thriving Uptown neighborhood. Located at 498 25th Street, this freestanding 4-story building was originally built in 1913 and effortlessly blends timeless architectural charm with modern upgrades, offering both strong income potential and an exceptional living experience.
$1,995,000
Land For Sale
581 Muskingum Avenue, Pacific Palisades, California 90272
2Picture(s)
0.26Acre
An incredible opportunity on one of the largest lots in the El Medio Bluffs. With approximately 12,000 square feet of land, this property offers unmatched depth and versatility for a custom estate in one of Pacific Palisades' most desirable neighborhoods. Daily ocean breezes, golden sunsets, and a quiet residential setting just moments from the Palisades Village, scenic trails, and the beach.
$250,000
Land For Sale
Camino Arriba, Ramona, California 92065
39Picture(s)
8.03Acre
Discover this unique 8+ acre hilltop property located in the heart of San Diego Country Estates—without the constraints of the SDCE HOA. This exceptional parcel offers a rare opportunity to build your dream home in a serene, elevated setting.
$1,100,000
Residential For Sale
1268 Matterhorn Drive, Riverside, California 92506
5Bedroom(s)
5Bathroom(s)
GarageParking(s)
34Picture(s)
3,676Sqft
Sellers are super motivated, need this sold now. Welcome to this nearly new luxury residence nestled in one of Riverside’s most exclusive neighborhoods—where refined living meets the tranquility of nature.Spanning nearly 3,700 square feet and set on over an acre of land, this exquisite home offers exceptional privacy with no neighbors behind or to the right.
$990,000
Residential For Sale
3695 Blue Gum Drive, Yorba Linda, California 92886
3Bedroom(s)
2Bathroom(s)
GarageParking(s)
13Picture(s)
1,442Sqft
Beautifully well maintained Yorba Linda home single story home is located towards the end of a Cul-de-sac in the hills of Yorba Linda.
$399,000
Residential For Sale
437 Vine Avenue, Coachella, California 92236
5Bedroom(s)
2Bathroom(s)
DrivewayParking(s)
26Picture(s)
1,770Sqft
Don't miss this incredible opportunity to own a well-located duplex with their own meters gas and electricity in the heart of rapidly expanding Downtown Coachella. This versatile property features two separate units: one offering 3 bedrooms and 1 bathroom, and the other with 2 bedrooms and 1 bathroom--perfect for investors or owner-occupants looking to offset their mortgage with rental income.
Contact Us
