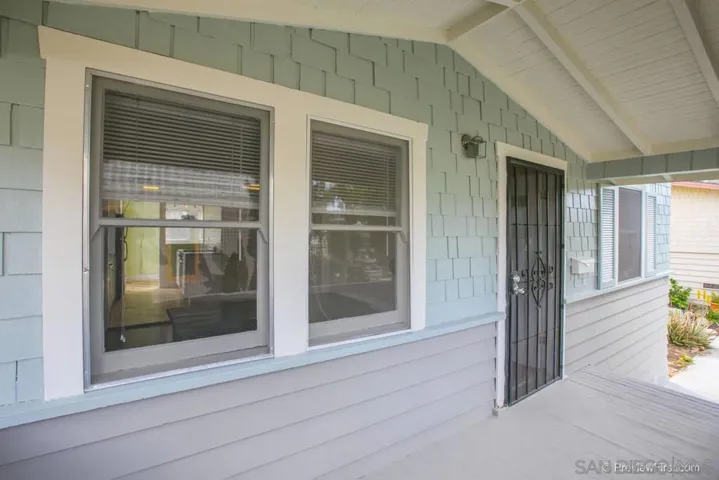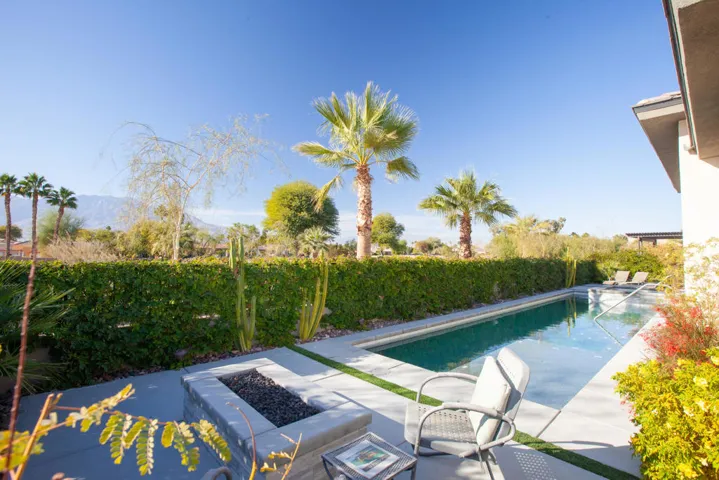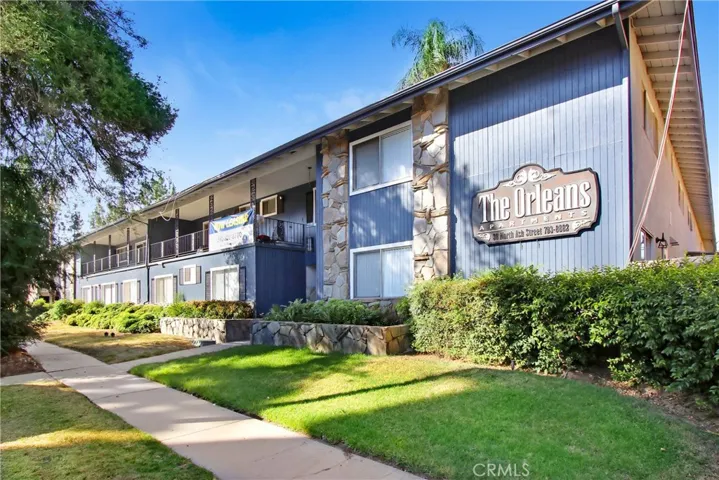
Menu
$1,149,000
Residential For Sale
9849 Dreams Lane, None, California 91345
3Bedroom(s)
4Bathroom(s)
DrivewayParking(s)
38Picture(s)
2,476Sqft
Dreams Ave is a DREAM come true! Feels like a brand new home in the heart of the valley. All new build plumbing, electric, sewer, HVAC, this home is worry free! Open concept living with a huge kitchen complete with center island, open to the family room and backyard.
$1,500,000
Residential Income For Sale
3143 47 30th St., San Diego, California 92104
12Picture(s)
0.15Acre
Prime North Park House + Duplex. Desirable location within walking distance to Balboa Park and North Park amenities. 91 Walk Score (Walker's Paradise). Residents enjoy North Park's vibrant ambiance and top-rated restuarants, boutique breweries and nightlife. Easy access to Balboa Park with golf, tennis, frisbee tennis, hiking, biking, museums and more.
$2,025,000
Residential Income For Sale
1363 Buena Vista Avenue, Pomona, California 91766
12Picture(s)
0.31Acre
Investor Special – 3 Homes on 1 Lot | Built 2019 | $9,674 Monthly Rent
Rare opportunity to own three newer detached homes on a 13,612 sq ft lot in Pomona. Built in 2019, each home features 4 bedrooms, and modern finishes. Front house has 3 full baths. the two rear homes have 3.5 baths. Total living space of 5153 sq ft. Front-1809sf, Middle-1736sf, Rear-1736sf.
$949,888
Residential For Sale
4040 S Bowery Place, Ontario, California 91761
5Bedroom(s)
4Bathroom(s)
59Picture(s)
3,173Sqft
Modern Luxury Living in Ontario – 5 Bedroom 2022-Built Home with lots of upgrades!!!
Welcome to 4040 S Bowery Place, a stunning modern residence nestled in the heart of Ontario’s most desirable neighborhood. Built in 2022, this contemporary 5-bedroom, 3-bathroom home offers the perfect blend of style, comfort, and functionality for today’s lifestyle.
$2,100,000
Residential Income For Sale
14121 Friar Street, Van Nuys, California 91401
14Bedroom(s)
14Bathroom(s)
GatedParking(s)
7Picture(s)
6,526Sqft
INVESTMENT HIGHLIGHTS: 6.06% Current Cap! Highly sought-after mix of all 2-Bed/2-Bath units and a 2-Bed/2.5-Bath Townhouse; Built in 1998 and subject to State Rent Control with rent increase of 8.
$310,000
Land For Sale
40 Ac Near Stoddard Wells Road, Victorville, California 92395
5Picture(s)
40Acre
Large Residential Lot, 40 Acres (APN: 0473-162-14) GPS: 34.544761, -117.28478 This lot is located within the city limits of Victorville, CA. The city has zoned the property as Single Family Residential (R-1).
$5,000
Residential Lease For Rent
38 Burgundy, Rancho Mirage, California 92270
3Bedroom(s)
4Bathroom(s)
OtherParking(s)
24Picture(s)
2,726Sqft
Booked for Dec-May, 2026. This beautiful TURNKEY FURNISHED short term rental is a 3 bedroom 3 bath with a den. This home is located in the 55+ Community of Del Webb Rancho Mirage. It has one of the most breathtaking view of the mountains from the backyard. This backyard with a private pool and spa is a wonderful place for entertaining family and friends. The home has upgrades throughout.
$475,000
Residential For Sale
886 S Dudley Street F, Pomona, California 91766
2Bedroom(s)
2Bathroom(s)
GarageParking(s)
32Picture(s)
1,060Sqft
OPEN HOUSE SATURDAY-OCTOBER 11TH FROM 11-3 PM. PRICE TO SELL FAST $475,000 2 BED 2 BATH 2 ATTACHED CAR GARAGE FOR SALE, READY TO MOVE IN, 866 S Dudley Ave # F, Pomona CA, For sale Nestled near Downtown Pomona, Cal Poly University, Chino Hills shopping, and major freeways (71/60/57/10), this home provides effortless access to top destinations. Don’t miss this rare opportunity.
$599,998
Residential For Sale
67039 San Jose Drive, Cathedral City, California 92234
3Bedroom(s)
2Bathroom(s)
75Picture(s)
1,668Sqft
Welcome to this stunning, expansive property on a HUGE almost half-acre lot (Great opportunity to split the lot and build a new home and ADU with amazing views of the mountains!)in the Dream Homes neighborhood of Cathedral City! This beautifully remodeled 3-bedroom, 2-bathroom home boasts modern upgrades throughout, including walk-in showers, sinks, kitchen appliances, and an updated A/C and heati
$85,000
Manufactured In Park For Sale
8600 Contreras 68, Paramount, California 90723
1Bedroom(s)
1Bathroom(s)
38Picture(s)
728Sqft
Experience the comfort of this home with all the amenities of a 55+ gated community: from a welcoming club house for social gatherings to a pool, relaxing spa, beautiful landscaping, and well-maintained access roads. Laundry Room on site and in unit; Car Wash, Dog Park and Grooming/Wash Room for your pets.
$55,000
Manufactured In Park For Sale
1400 Meredith, Gustine, California 95322
2Bedroom(s)
2Bathroom(s)
15Picture(s)
720Sqft
Welcome Home! - Green Acres Mobile Manor a 55+ Community. Space #62 this is a 2 bedroom and 2 full baths, Covered Carport, Storage Shed. Very clean Park with Pool and Club House, Picnic / BBQ Area, Etc.
$2,195
Residential Lease For Rent
30 N Ash Street, Redlands, California 92373
2Bedroom(s)
2Bathroom(s)
CarportParking(s)
12Picture(s)
17,205Sqft
Discover comfort and convenience at The Orleans, a charming townhome community in the heart of Redlands. This spacious 2-bedroom, 1.5-bathroom unit is perfect for those seeking a cozy yet functional living space.
Enjoy your private patio, ideal for relaxing or entertaining in the California sunshine.
Contact Us











