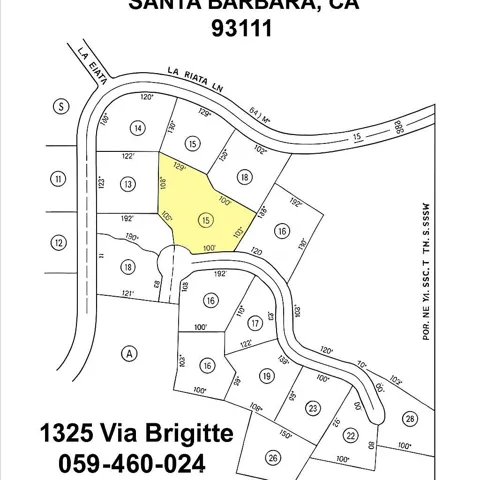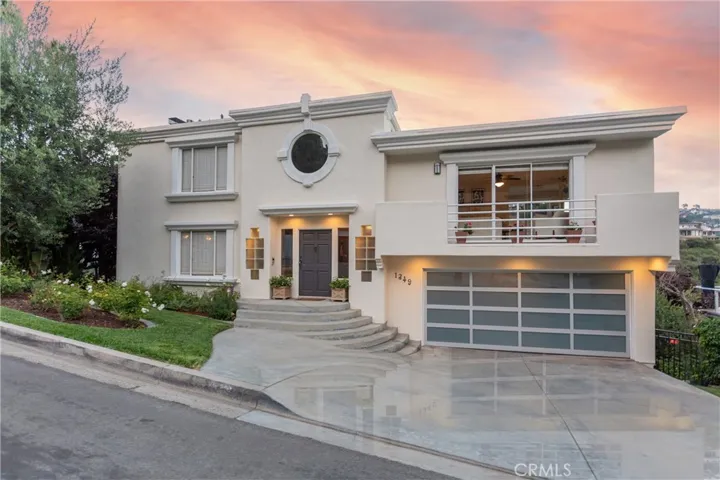
Menu
$1,385,000
Land For Sale
1325 Via Brigitte, Santa Barbara, California 93111
1Picture(s)
0.61Acre
Discover the Potential of 1325 Via Brigitte - A Rare Opportunity in a Premier Santa Barbara Neighborhood
Tucked into a peaceful cul-de-sac in the exclusive La Romana Estates, this expansive 0.61-acre lot offers an exceptional canvas to bring your dream home to life.
$625,000
Residential For Sale
964 Scenic Way, Ben Lomond, California 95005
2Bedroom(s)
1Bathroom(s)
20Picture(s)
895Sqft
Breathe deep, mountain lovers! This single-level sanctuary is your escape hatch, nestled on a sun-drenched slice of Ben Lomond. Imagine mornings bathed in golden light, vaulted ceilings creating a sense of spacious calm, and a garden patio perfect for mindful moments. But don't let the tranquility fool you, this home's got a modern pulse.
$838,000
Residential For Sale
1122 Gilman Avenue, San Francisco, California 94124
4Bedroom(s)
2Bathroom(s)
9Picture(s)
1,615Sqft
Welcome to 1122 Gilman Avenue, San Francisco where charm meets opportunity. This inviting 4-bedroom, 2-bathroom home offers 1,615 square feet of comfortable living space, perfectly designed with 2 bedrooms and 1 bathroom on each level. Step inside to find beautiful hardwood floors, a cozy fireplace, and a warm, welcoming ambiance.
$579,900
Residential For Sale
1800 Black Forest Drive, Hollister, California 95023
3Bedroom(s)
2Bathroom(s)
1Picture(s)
1,500Sqft
Opportunity Knocks! This 3-bedroom, 2-bath home sits on a spacious lot and is ready for your vision. With great potential and plenty of room to create your dream space, this property is ideal for investors, contractors, or buyers looking for a small project.
$569,000
Residential For Sale
380 Auburn Way 10, San Jose, California 95129
2Bedroom(s)
1Bathroom(s)
CoveredParking(s)
31Picture(s)
924Sqft
Discover this inviting 1st floor condo in the heart of Silicon Valley, combining an unbeatable location with excellent value. Situated within the highly regarded Cupertino School District including Cupertino High School. This home offers both convenience and quality living.
$999,888
Residential For Sale
2580 Gimelli Way, San Jose, California 95133
3Bedroom(s)
3Bathroom(s)
42Picture(s)
1,370Sqft
Discover this charming 3-bedroom, 3-bathroom home in the vibrant city of San Jose. The kitchen is a culinary delight, featuring a modern concept ideal for casual dining and gathering. The open family room seamlessly connects with the kitchen, creating a versatile living space. The home boasts a mix of laminate, carpet, and vinyl/linoleum flooring, offering both style and functionality.
$980,999
Residential For Sale
18 S 21st Street 200, San Jose, California 95116
3Bedroom(s)
3Bathroom(s)
GatedParking(s)
43Picture(s)
1,887Sqft
This luxury and spacious townhouse offers a layout that feels like a custom Tuscany-style single-family home, featuring a clean, modern living design throughout. Extensively renovated within the last five years, these changes will last for many more years.
$1,300,000
Residential For Sale
2232 Euclid Avenue, East Palo Alto, California 94303
4Bedroom(s)
2Bathroom(s)
27Picture(s)
1,980Sqft
Nice location near University Ave. Remodeled kitchen* Granite counters* Remodeled bathrooms tile walls* Large master bedroom* large 2nd bedroom with retreat area* Secured front yard with room for additional parking.
$3,199,000
Residential For Sale
1349 Cerritos Drive, Laguna Beach, California 92651
4Bedroom(s)
4Bathroom(s)
DrivewayParking(s)
54Picture(s)
3,116Sqft
Welcome to 1349 Cerritos Dr—a beautifully positioned home tucked into the hills of Laguna Beach, offering scenic views, thoughtful design & a flexible layout that fits a variety of lifestyles.
$1,895
Commercial Lease For Rent
14018 Lambert Road, Whittier, California 90605
4Picture(s)
0.22Acre
Prime 700 Sq. Ft. Retail/Office Space in the Heart of Whittier
- 14018 Lambert Road, Whittier, CA 90605
Take advantage of this rare opportunity to lease a 700 sq. ft. front-facing commercial space located in a busy plaza in the heart of Whittier, California. This highly visible unit is ideal for a variety of businesses, including retail, office, boutique services, or specialty shops.
$1,399,000
Residential For Sale
276 Hilltop Drive, Chula Vista, California 91910
4Bedroom(s)
4Bathroom(s)
35Picture(s)
3,153Sqft
custom-built in 2023, Blends Modern design with timeless Coastal Farmhouse Charm, with over 3,150 sq ft of open-concept living space and breathtaking mountain views, step inside this beautiful Home, including a expansive Great Room, with soaring ten foot ceilings, abundant natural light a cozy fireplace and upscale 1/2 bath for guest, perfect for entertainment, state-of-the-art kitchen with white
$1,998,000
Residential For Sale
955 N Easley Canyon Road, Glendora, California 91741
5Bedroom(s)
4Bathroom(s)
GarageParking(s)
36Picture(s)
4,287Sqft
Elegant Spanish-Style Estate with Sweeping Views, Lush Grounds & Private ADU in Glendora
Nestled in the prestigious foothills of Glendora, this spectacular Spanish-style estate blends timeless architecture with modern luxury across a beautifully landscaped 1.371-acre lot. With over 4,287 sq. ft.
Contact Us











