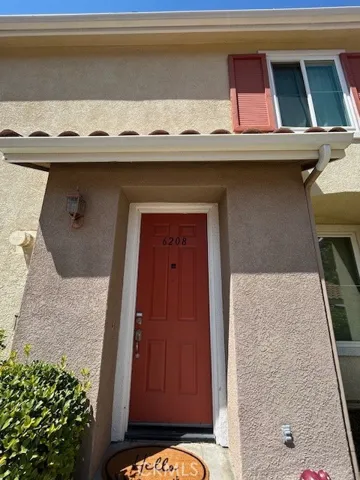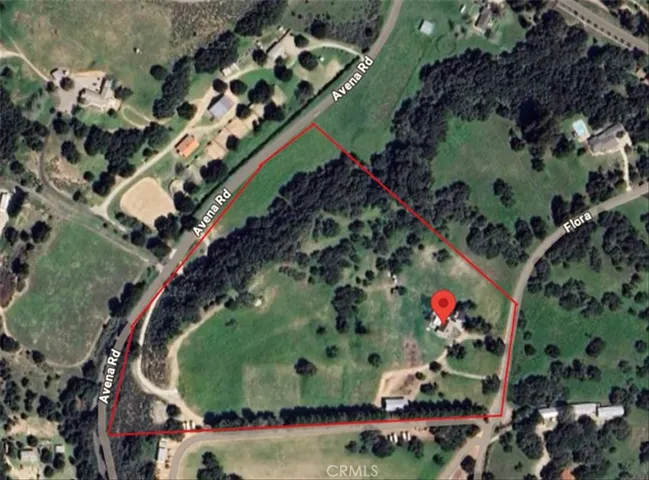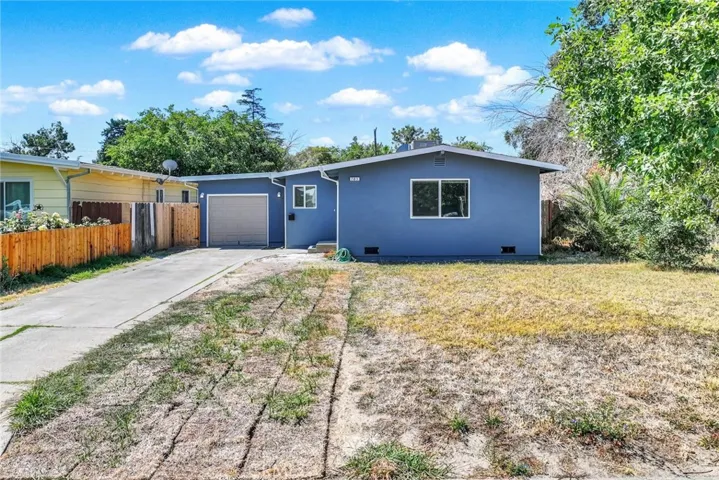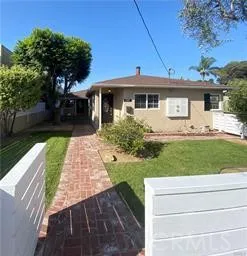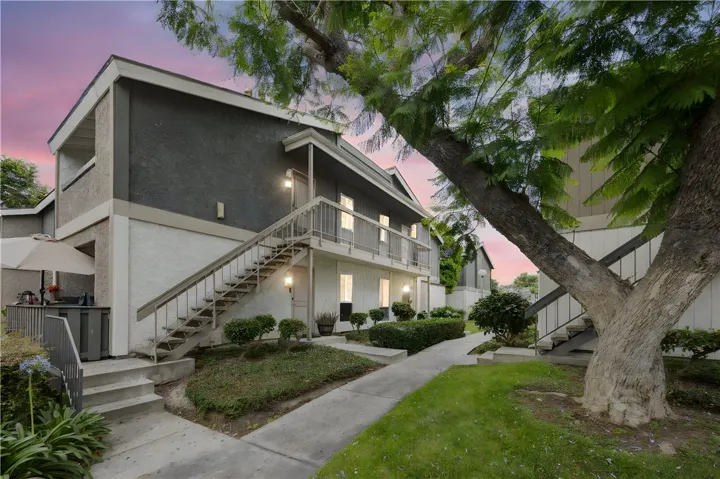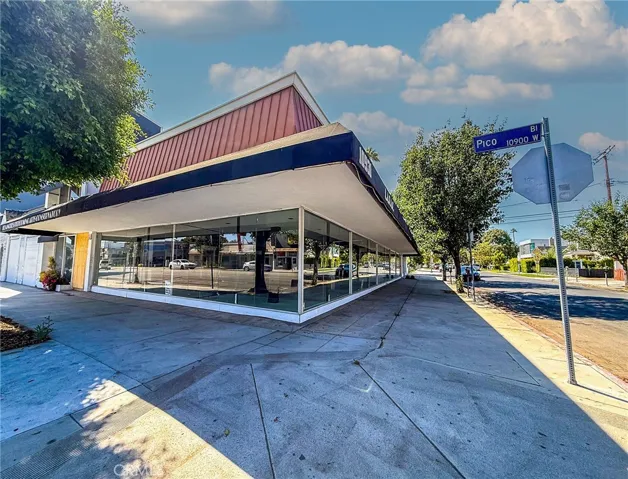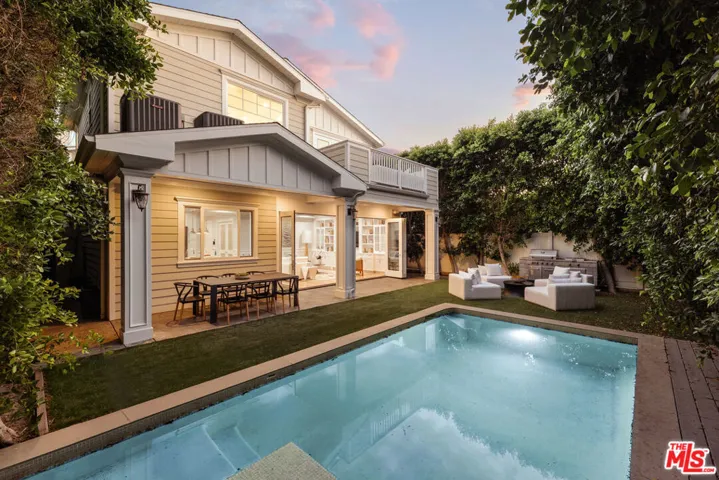
Menu
$595,000
Residential For Sale
18002 Flynn Drive 6208, Canyon Country, California 91387
3Bedroom(s)
3Bathroom(s)
50Picture(s)
1,445Sqft
This townhome is waiting for you to check out. The corner unit townhome is in an ideal location, making it a blend of comfort, convenience, and community with an easy access to the 14 freeway. Ideal for those who value both accessibility and peace and quiet. The bottom floor has laminate flooring, easy to clean and maintain.
$123,000
Residential For Sale
3052 Desert Flower Avenue, 29 Palms, California 92277
1Bedroom(s)
1Bathroom(s)
16Picture(s)
480Sqft
Wide open spaces are calling! This rustic cabin, offered at an exceptional price, is ready for your creative vision. With five usable acres to develop, build, explore, and grow, let your imagination run wild. Soak in endless sunsets from your private oasis.
$1,795,000
Residential For Sale
2681 Flora Road, Lompoc, California 93436
3Bedroom(s)
2Bathroom(s)
58Picture(s)
1,900Sqft
Price reduced 54,900 !!Welcome to a stunning estate nestled at the end of a private cul-de-sac, set on 20 tranquil acres in the picturesque Santa Rita Hills. This remarkable property harmoniously blends modern design with the natural beauty of its surroundings, just minutes away from the charming towns and the Santa Ynez Valley.
$1,710,000
Residential Income For Sale
12 25th Place 3, Venice, California 90291
29Picture(s)
0.02Acre
4-plex right on the beach currently operating at a 5.47%
CAP RATE! 12 25th Pl, Venice is a prime
opportunity for any buyer looking to take advantage of
residential financing and own in an A+ neighborhood. All
units have been remodeled! Ideal for owner-user opportunity or investors looking to capitalize on Venice's historic route.
$285,000
Residential For Sale
705 Marin, Corning, California 96021
2Bedroom(s)
1Bathroom(s)
49Picture(s)
957Sqft
HERE SHE IS AND WHAT A BEAUTY!! IF YOU ARE READY FOR A MOVE IN READY HOME THAT IS IN TOWN, LOOK NO FURTHER! THIS DARLING GEM HAS RECENTLY BEEN FULLY REMODELED. WELCOMED BY A GREAT SIZED LIVING ROOM WITH RECESSED LIGHTING, NEW VINYL PLANKED FLOORING THROUGH OUT. THE SELLER INSTALLED VINYL CLAD WINDOWS ALL THE WAY AROUND.
$1,050,000
Residential Income For Sale
126 N Eastman Avenue, Los Angeles, California 90063
DrivewayParking(s)
24Picture(s)
0.17Acre
Welcome to 126 N Eastman —NO RENT CONTROL - a beautifully upgraded property showcasing a comprehensive remodel designed for comfort, efficiency, and style. This multi-structure residence has undergone major renovations from the inside out totaling over $200,000, making it a turnkey opportunity for homeowners or investors alike.
$695,000
Residential For Sale
221 N Marguerita Avenue B, Alhambra, California 91801
2Bedroom(s)
3Bathroom(s)
GarageParking(s)
45Picture(s)
1,128Sqft
Welcome to 221 N. Marguerita Ave #B — a well-maintained 2-bedroom, 2.5-bathroom condo located in a gated community in the heart of Alhambra. This move-in ready home features a bright and functional layout, a cozy gas fireplace in the living room, a dedicated dining area, and a well-equipped kitchen with a convenient half bath on the main level.
$4,295
Residential Lease For Rent
1121 9th Street, Manhattan Beach, California 90266
2Bedroom(s)
1Bathroom(s)
9Picture(s)
1,000Sqft
Open, light and bright... this super cute front house of a duplex has been transformed into a stunningly fresh remodeled beach cottage. Two beautiful bedrooms with hardwood floors, custom closets, and ceiling fans. Bathroom has newer cabinets & floors, porcelain stone shower and bathtub. The kitchen has been overhauled with newer stainless steel appliances, cabinets, floors and more.
$394,999
Residential For Sale
2849 S Fairview Street H, Santa Ana, California 92704
1Bedroom(s)
1Bathroom(s)
AssignedParking(s)
17Picture(s)
621Sqft
Discover comfortable, convenient living in this bright 1 bedroom, 1 bath upstairs corner condo in Santa Ana’s Lakeshore community. With approximately 621 sq ft of thoughtfully laid-out space, the open living area is anchored by a cozy fireplace and sliding-glass doors that lead to your private balcony.
$295,000
Land For Sale
6000 W Avenue F, Lancaster, California 93536
10Picture(s)
13.28Acre
13.27 corner industrial lot. Zoning is LRMPD. The lot has 280 feet of paved frontage on 60th Street West, and 1285 feet of paved frontage on Ave F. APN 3201-012-013. Close to the 14 Freeway, Fox Field, and Apollo Park. Power is in the street.
$3,590,000
Commercial Sale For Sale
10931 W Pico Boulevard, Los Angeles, California 90064
32Picture(s)
0.13Acre
Strategically located along one of West LA’s most heavily trafficked corridors, this ±6,000 SF multi-tenant retail building features floor-to-ceiling storefront windows and excellent street visibility, with over 49,000 vehicles passing daily.
$2,795,000
Residential For Sale
15123 Camarillo Street, Sherman Oaks, California 91403
4Bedroom(s)
5Bathroom(s)
GarageParking(s)
20Picture(s)
3,815Sqft
A newly reimagined Cape Cod retreat in the heart of Sherman Oaks, this 4-bedroom, 5-bathroom residence blends timeless design with modern sophistication across 3,815 square feet of living space. Soaring ceilings and expansive windows bathe the home in natural light, while refined details from coffered ceilings and wainscoting to white Carrera marble create an atmosphere of understated elegance.
Contact Us
