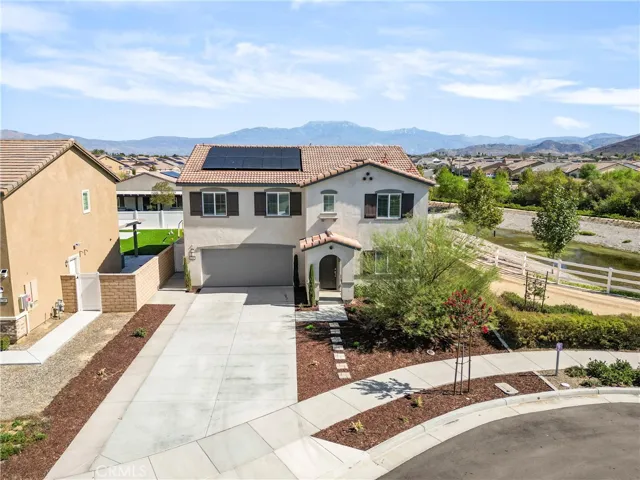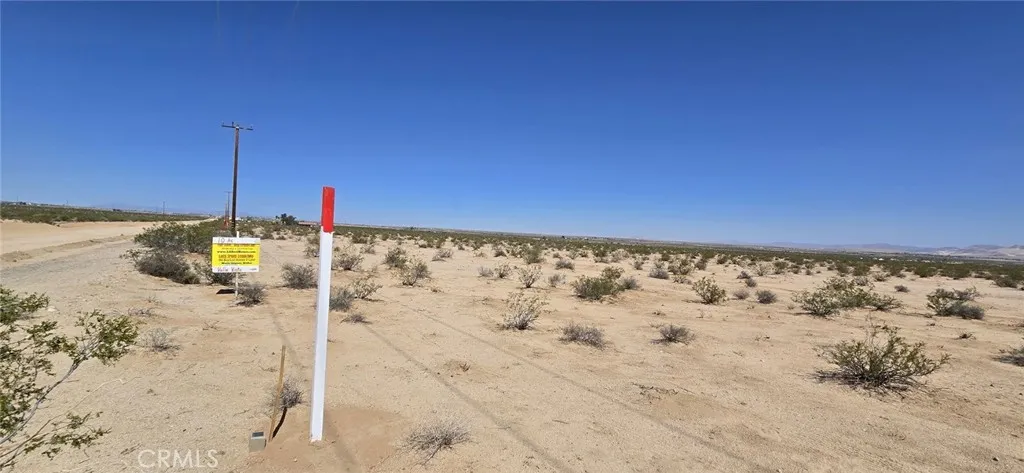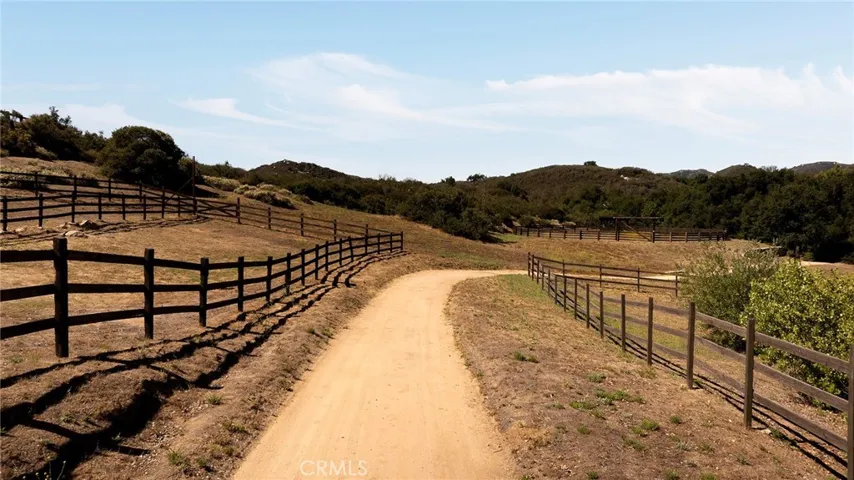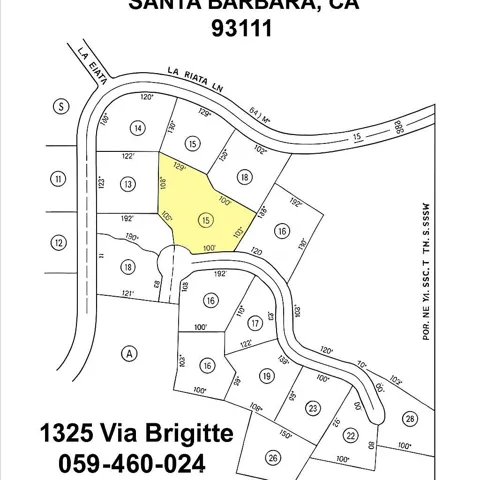
Menu
$340,000
Residential For Sale
10078 El Dorado Way, Kelseyville, California 95451
3Bedroom(s)
2Bathroom(s)
DrivewayParking(s)
23Picture(s)
1,290Sqft
Relaxed Living with Room to Breathe and Views to Inspire! Elevated above the street for privacy and views, this beautifully maintained home combines smart design with cutting-edge energy features. A step-down living room with a pellet stove creates a cozy centerpiece, while bay windows in both the living and dining areas bring in natural light and hillside vistas.
$60,000
Land For Sale
8020 Miller Ranch Road, Lucerne Valley, California 92356
7Picture(s)
11.54Acre
11.54 ACRES with incredible views all the way around, this 11.
$535,000
Residential For Sale
1792 Bronco Road, Hemet, California 92545
4Bedroom(s)
3Bathroom(s)
DrivewayParking(s)
28Picture(s)
2,591Sqft
This beautifully upgraded 4 bedroom, 3 bath home is an absolute gem in cul-de-sac with HUGE driveway big enough to fit 4 cars! Featuring PAID OFF SOLAR for energy savings and brand new luxury vinyl plank flooring throughout, this home offers the perfect blend of modern style and everyday comfort.
$950,000
Residential For Sale
22345 Cantara Street, Canoga Park, California 91304
4Bedroom(s)
2Bathroom(s)
DrivewayParking(s)
30Picture(s)
1,516Sqft
Welcome to your dream home in Canoga Park! Tucked away on a peaceful cul-de-sac, this beautifully renovated 4-bedroom, 2-bathroom residence blends modern comfort with thoughtful upgrades and an entertainer’s lifestyle. As you step inside, you’ll be greeted by the warmth of newly upgraded flooring that flows throughout the home.
$94,000
Manufactured In Park For Sale
16473 Green Tree Boulevard 25, Victorville, California 92395
3Bedroom(s)
2Bathroom(s)
CoveredParking(s)
30Picture(s)
1,248Sqft
**Owner May Finance** Welcome to Desert Trailer Life, a family-friendly community in Victorville! This charming double-wide, three-bedroom, two-bath home is priced under $100,000—a fantastic opportunity you don’t want to miss.
$39,000
Land For Sale
72300 Valle Vista Road, 29 Palms, California 92277
23Picture(s)
10Acre
Owner will carry with Any credit OK
An equestrian property, 10 Acres surrounded by beautiful mountain views, power at street. The Convenience of country living makes these parcel ideal and yet surrounded by nature. Power at street
Close to Joshua National Park.
Address is just approximate.
$3,395,000
Residential Income For Sale
12 & 12.5 25th Place 2, Venice, California 90291
29Picture(s)
0.06Acre
Each 4-plex can be financed separately ! Side-by-side Corner Lot (2) 4-plexes right on the beach currently operating at a 5.20% CAP RATE! 12-12.5 25th Pl, Venice is a prime opportunity for any buyer looking to take advantage of residential financing and own in an
A+ neighborhood. 7/8 units are renovated.
$725,000
Land For Sale
0 E Drive, Pioneertown, California 92268
18Picture(s)
37.82Acre
37.82 Acres of Desert Elegance in Iconic Pioneertown.
Step into a world where the rugged beauty of the High Desert meets the promise of endless opportunity. This extraordinary 37.82-acre property in Pioneertown is more than land—it’s an escape, a vision, and a canvas for creating something truly remarkable.
$2,200
Residential Lease For Rent
31200 Landau Boulevard 402, Cathedral City, California 92234
3Bedroom(s)
2Bathroom(s)
Detached CarportParking(s)
31Picture(s)
1,046Sqft
New Carpet! Unfurnished 1 year lease. Enjoy this great home with mountain views from living room and large patio. 3 Bedrooms, 2 bathrooms and laundry inside the unit. Located in a gated community with 3 pools and 3 spas, fitness center, and tennis courts. Tenant responsible for utilities. Owner pays HOA. Water and trash included. Tenant to verify all info.
$160,000
Land For Sale
8243 Simson Road, Pinon Hills, California 92372
15Picture(s)
16.99Acre
High up in the hills of Pinon Hills with beautiful views of the valley to the north and the San Gabriel Mountains to the south. This is where the desert meets the mountains at approximately 4,800 feet of elevation. This is 4 contiguous lots that are listed for sale together that all add up to approximately 16.99 +/- acres of adjoining land.
$4,850,000
Residential For Sale
34747 Ortega Highway, Lake Elsinore, California 92530
4Bedroom(s)
4Bathroom(s)
DrivewayParking(s)
75Picture(s)
4,500Sqft
Hidden away off the Ortega HWY and reminiscent of simpler times, this 60-acre equestrian ranch offers serenity unmatched. Surrounded by the federally-preserved Cleveland National Forest, this incredible retreat lies within the boundaries of the 40,000-acre San Mateo Canyon Wilderness & southern Santa Ana Mountains. A beautiful escape rarely available, the property presents immense opportunity.
$1,385,000
Land For Sale
1325 Via Brigitte, Santa Barbara, California 93111
1Picture(s)
0.61Acre
Discover the Potential of 1325 Via Brigitte - A Rare Opportunity in a Premier Santa Barbara Neighborhood
Tucked into a peaceful cul-de-sac in the exclusive La Romana Estates, this expansive 0.61-acre lot offers an exceptional canvas to bring your dream home to life.
Contact Us











