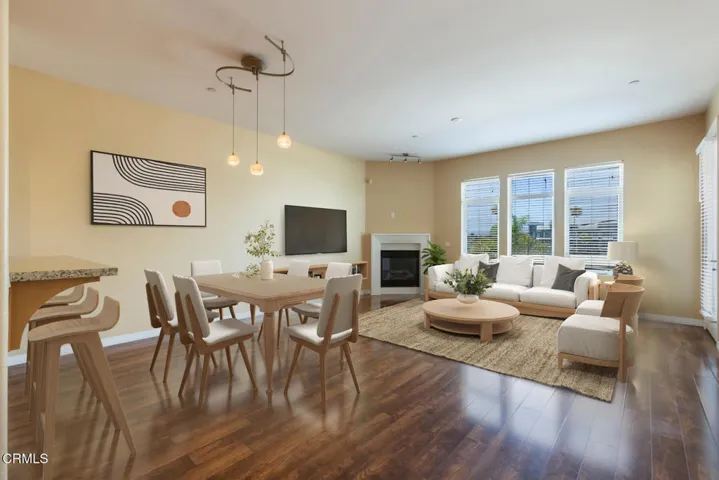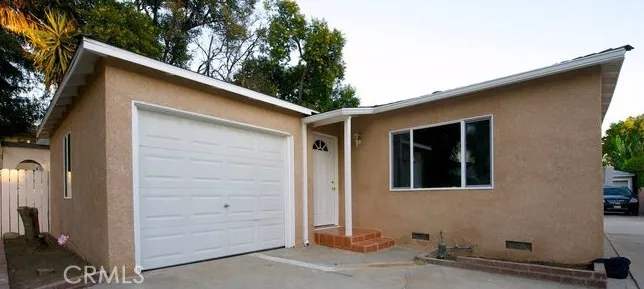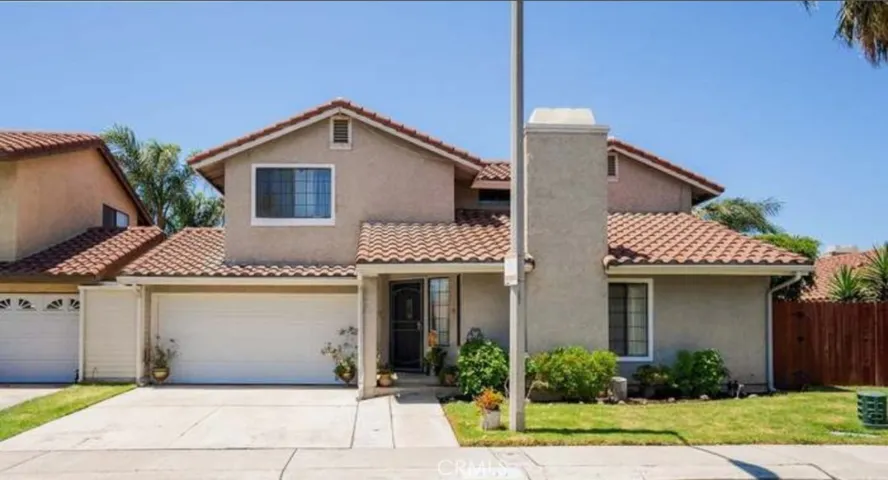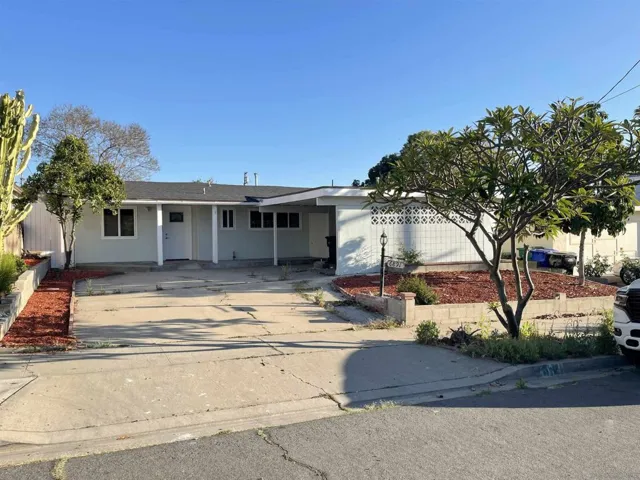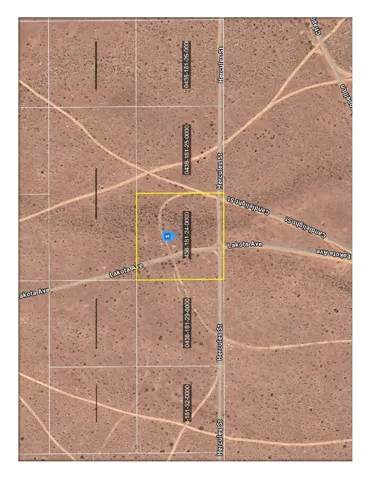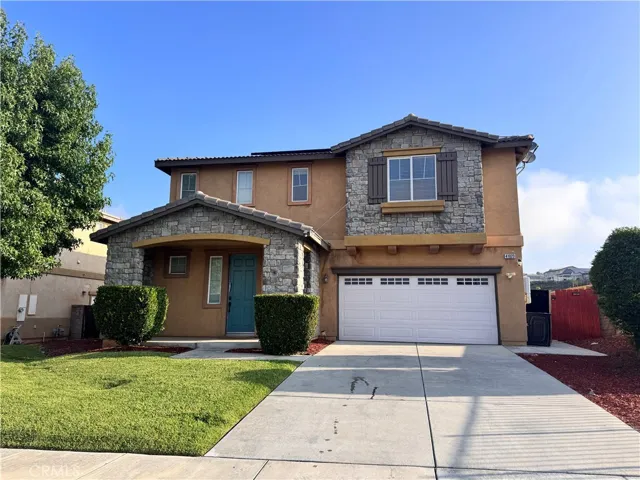
Menu
$1,250,000
Land For Sale
0 6th & Corona, Norco, California 92860
9Picture(s)
0.87Acre
Prime Commercial Lot in the Heart of Old Town Norco. Exceptional opportunity to own a flat, highly visible .87-acre corner lot zoned C4 – perfect for a wide range of commercial uses. Located at the intersection of 6th Street and Valley View, this parcel offers excellent frontage and exposure, just minutes from the I-15 Freeway.
$798,000
Residential For Sale
4050 Glencoe Ave 412, Marina Del Rey, California 90292
1Bedroom(s)
2Bathroom(s)
28Picture(s)
900Sqft
Welcome to this stunning top-floor condo in the heart of Marina del Rey, where coastal living meets modern comfort. This 1 bed, 1.5 bath home features an open layout, hardwood floors, and oversized windows that flood the space with natural light and ocean breezes.
$24,995,000
Residential For Sale
1140 E Mountain Drive, Santa Barbara, California 93108
5Bedroom(s)
7Bathroom(s)
GarageParking(s)
41Picture(s)
9,711Sqft
Masterfully built with expansive ocean, island, and mountain views, this contemporary Neoclassical-style residence is privately set in lush landscaping above East Mountain Drive on nearly six acres with a private well system. This sophisticated gated home features large-scale entertaining rooms with soaring ceilings and majestic gallery walls.
$800,000
Residential For Sale
3414 Amethyst Street, Los Angeles, California 90032
3Bedroom(s)
1Bathroom(s)
21Picture(s)
315Sqft
Beautifull Hillside home, beautiful City view. There is an opportunity to expand on the lower level.
$925,000
Residential Income For Sale
14334 Tiara Street, Van Nuys, California 91401
DrivewayParking(s)
27Picture(s)
0.15Acre
Don’t miss this rare opportunity to own a beautifully updated multi-residential property featuring two separate homes on one lot—each with its own garage, private outdoor space, and full list of upgrades—and comes with paying tenants.
The front house offers approx. 800 sq ft of comfortable living space with 2 bedrooms and 1 bathroom.
$684,999
Residential For Sale
2373 Lily Court, Corona, California 92879
3Bedroom(s)
3Bathroom(s)
14Picture(s)
1,398Sqft
Beautiful turnkey home shows pride of ownership with a modern look. This beautiful 2-story home features 3 bedrooms, 2.5 baths, and is located within the gated community of McKinley Village. Spacious master bedroom, master bathroom with dual sinks, and ceiling fans in all bedrooms. The family room boasts high ceilings, natural sunlight, and a marble fireplace.
$81,000
Land For Sale
0 Pahute Rd, Apple Valley, California 92308
1Picture(s)
5Acre
Nice flat 5 acre parcel. No utilities but they are close.
$800,000
Residential For Sale
6891 Eberhart Street, San Diego, California 92115
3Bedroom(s)
3Bathroom(s)
CarportParking(s)
16Picture(s)
1,267Sqft
This is a Great house to call Home! It's completely remodeled throughout the house from roof to flooring and the most important is to be coordinated with regulation and passed all Citi Inspection. Huge Livingroom and Kitchen plus all bedrooms are in big size. All appliances are brand-new and high standard.
$45,000
Land For Sale
0 Hercules St, Apple Valley, California 92308
1Picture(s)
2.50Acre
Nice flat 2.5 acre parcel, no utilities to property but not that far away.
$683,000
Residential For Sale
554 N Cabernet Drive, Covina, California 91723
3Bedroom(s)
4Bathroom(s)
Garage Faces RearParking(s)
9Picture(s)
1,620Sqft
Price reduced again!! Seller found a replacement property. Modern tri-level Townhouse boasts open floor plan with upgrades such as plantation shutters, Granite countertops, Beautiful white cabinets, etc. One bedroom with a full bathroom on the first level for your convenience. Master suite features his and her closets, dual sinks and oversized shower.
$669,000
Residential For Sale
4861 Fauna Street, Montclair, California 91763
3Bedroom(s)
2Bathroom(s)
19Picture(s)
1,035Sqft
Beautiful 3 bedrooms single family home located on quiet cul-de-sac. This beautiful home has been upgraded with new dual pane windows, designer carpeting, laminate flooring, and warm paint colors. The kitchen was remodeled with raised panel cabinetry, counter tops, and stainless steel appliances. The bathrooms were upgraded with matching cabinets. Private block and fresh wood fencing.
$3,250
Residential Lease For Rent
41023 Chambord Drive, Lake Elsinore, California 92532
3Bedroom(s)
3Bathroom(s)
19Picture(s)
2,180Sqft
THIS HOME FEATURES 3 BED, 3 BATH WITH 2 CAR ATTACHED GARAGE
Contact Us

