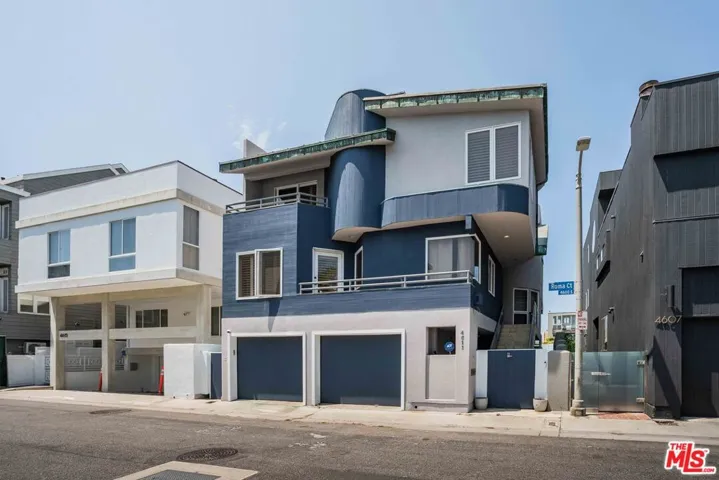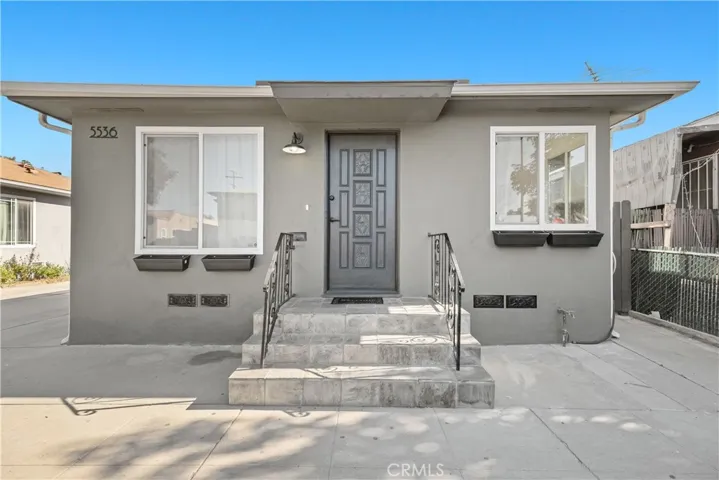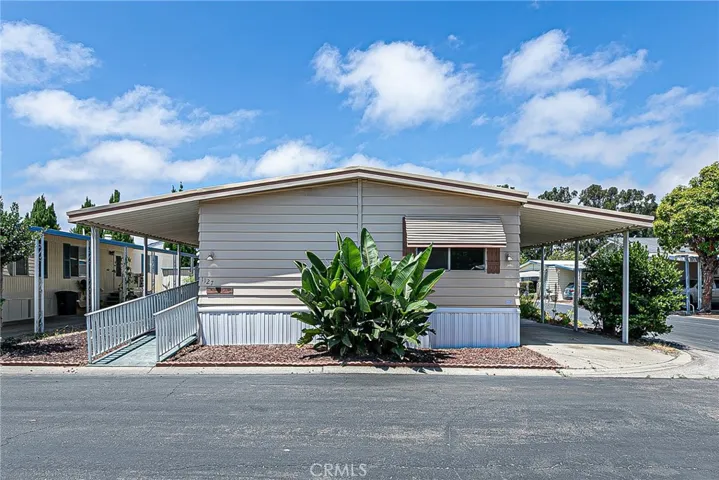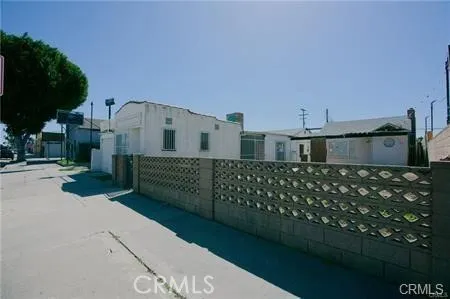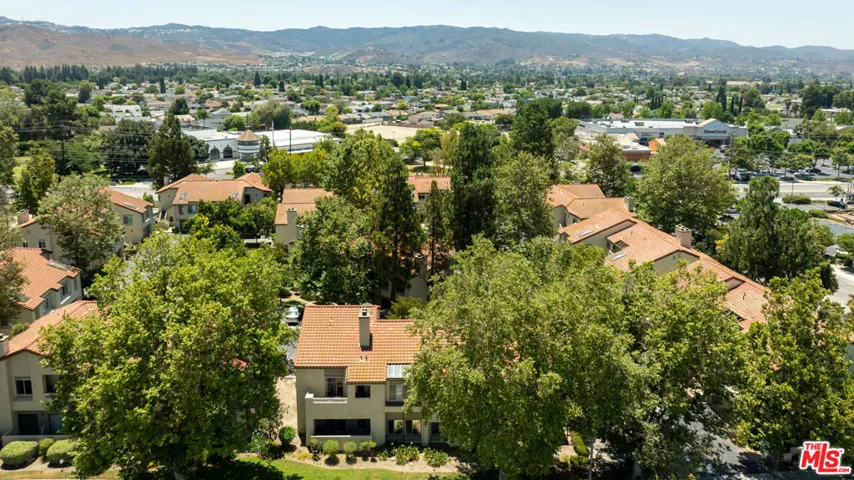
Menu
$23,000
Residential Lease For Rent
4611 Roma Court, Marina Del Rey, California 90292
4Bedroom(s)
4Bathroom(s)
GarageParking(s)
46Picture(s)
4,555Sqft
Spectacular waterfront architectural on the Silver Strand! Ideally situated in one of the most coveted locations in Marina del Rey, this stunning 4-bedroom, 4-bathroom architectural masterpiece offers the ultimate in luxury coastal living.
$299,000
Residential For Sale
1928 Sunset Avenue, Thermal, California 92274
3Bedroom(s)
2Bathroom(s)
GarageParking(s)
21Picture(s)
1,269Sqft
Charming Desert Oasis on a Spacious Corner Lot
Welcome to this wonderful 3-bedroom, 2-bath home nestled on a quiet corner lot in the serene community of Thermal, California. Built in 2005, this well-maintained residence offers a perfect blend of comfort, privacy, and desert charm.
Step inside to discover a bright and airy interior with an open floor plan designed for relaxed living.
$359,995
Land For Sale
133 S Avenue 64, Los Angeles, California 90042
14Picture(s)
0.12Acre
Exceptional Development Opportunity in Prime Highland Park. Unlock the potential of this 5,343 sq ft R1.5 zoned lot, located just one block from vibrant York Boulevard and steps to Figueroa Street. Perched above Marmion Way, this flat buildable pad offers both privacy and proximity, walkable to some of the Eastside's most sought after dining and shopping destinations.
$3,800
Residential Lease For Rent
19170 Envoy Avenue, Corona, California 92881
4Bedroom(s)
2Bathroom(s)
19Picture(s)
1,600Sqft
Welcome to your ideal home in the El Cerrito community! This fully renovated property offers the perfect blend of modern upgrades and peaceful, semi-rural charm. With four spacious bedrooms and two beautifully updated bathrooms, the home captures the essence of comfortable ranch-style living.
$250,000
Land For Sale
0 Fossil Bed Road, Barstow, California 92311
14Picture(s)
40.25Acre
Looking for wide open space with easy access and big potential? This 10-acre parcel just 5 miles outside of downtown Barstow might be exactly what you’ve been waiting for. Located right off Fossil Bed Road, with a county-maintained road for access, this property offers stunning desert views, peaceful surroundings, and plenty of room to build, play, or invest.
$1,400,000
Residential For Sale
5536 Linden Avenue, Long Beach, California 90805
4Bedroom(s)
2Bathroom(s)
GarageParking(s)
69Picture(s)
1,579Sqft
WOW!!! This TURNKEY Long Beach duplex recently underwent a jaw-dropping transformation with many designer touches and finishes that is truly A MUST-SEE and it also comes with fully approved plans to build two ADUs in the back.
$129,000
Manufactured In Park For Sale
1127 Via Contento, Santa Maria, California 93454
2Bedroom(s)
2Bathroom(s)
CarportParking(s)
39Picture(s)
1,392Sqft
Welcome to 1127 Via Contento! This freshly remodeled 2-bedroom, 2-bath mobile home is located in Casa Del Rio, a well-maintained community that offers modern comfort with a warm, inviting feel. Recent upgrades include new flooring, updated kitchen and bathrooms, fresh interior and exterior paint.
$890,000
Residential Income For Sale
11408 Garvey Avenue, El Monte, California 91732
38Picture(s)
0.23Acre
This mixed-use property offers a rare and versatile investment opportunity in a highly desirable location. Featuring three distinct units, the front space—formerly a barber shop—is zoned for commercial use, while the two rear units provide residential accommodations: one with two bedrooms and one bathroom, and the other with a one-bedroom, one-bathroom layout.
$515,000
Residential For Sale
31749 Road 400 400, Coarsegold, California 93614
4Bedroom(s)
3Bathroom(s)
GarageParking(s)
44Picture(s)
2,290Sqft
Enjoy country living year-round on this 7.58 Acre property surrounded by impressive rock outcroppings, nature and wildlife.
$475,000
Residential For Sale
1001 W Macarthur Boulevard 110, Santa Ana, California 92707
2Bedroom(s)
2Bathroom(s)
CarportParking(s)
31Picture(s)
914Sqft
Welcome to this stunning 2-bedroom, 2-bathroom condo in the highly sought-after South Coast Villas—an opportunity that’s truly hard to find at this price in Orange County! This turnkey home offers not just a place to live, but a lifestyle of convenience, comfort, and modern charm.
$455,000
Residential For Sale
3192 Darby Street 114, Simi Valley, California 93063
2Bedroom(s)
1Bathroom(s)
GarageParking(s)
21Picture(s)
1,114Sqft
Tucked away in the peaceful Sycamore Terrace community, this charming unit offers a fantastic place to call home or investment opportunity. Step inside one of the community's largest floor plans and find an updated kitchen and dining area, sunken living room with natural light, cozy fireplace, two well-appointed bedrooms, updated bathroom, and private patio.
$7,300
Residential Lease For Rent
21 Vine, Irvine, California 92620
5Bedroom(s)
5Bathroom(s)
37Picture(s)
3,037Sqft
Tenant will be move out by 7/31, can not show it before that .Impeccable cul-de-sac home in Woodbury. This flawlessly upgraded 5 bedrooms 4.5 bathroom home sits on a large lot. Seamlessly flowing floorplan with formal dining & living rooms leading to great room with sizeable casual dining and fireplace. Downstairs bedroom w/ ensuite bath can be utilized as home office or bedroom.
Contact Us
