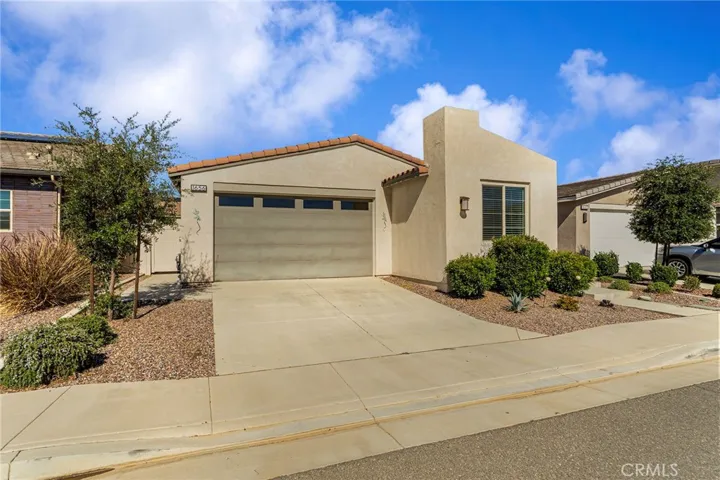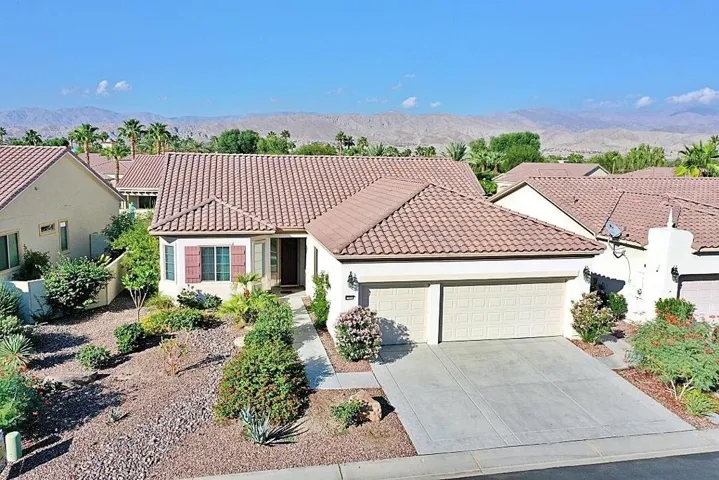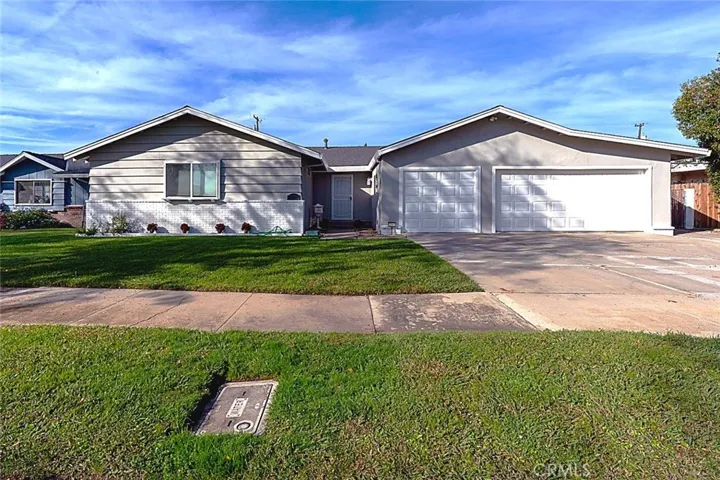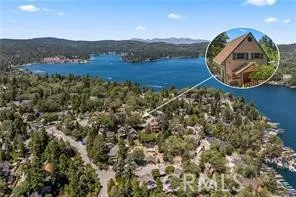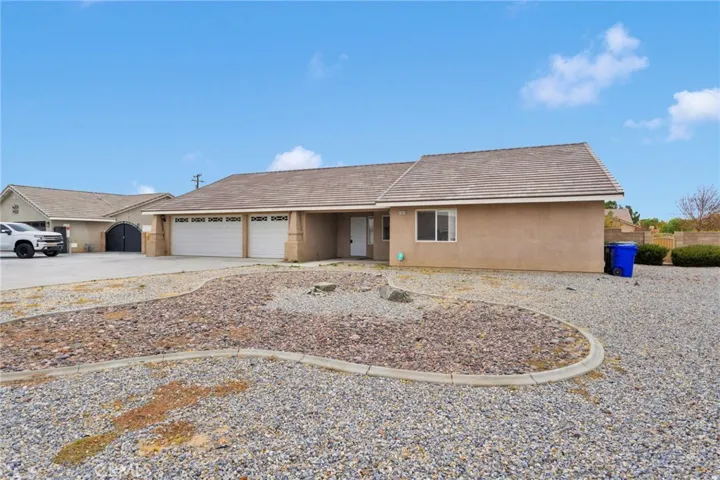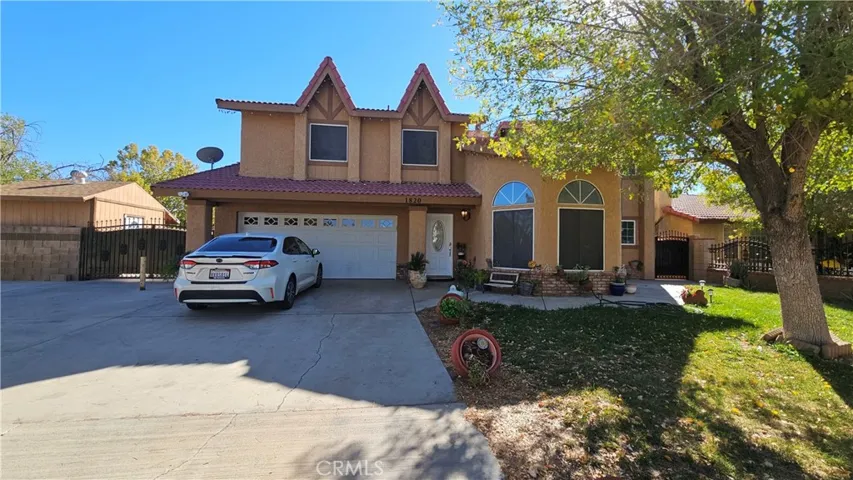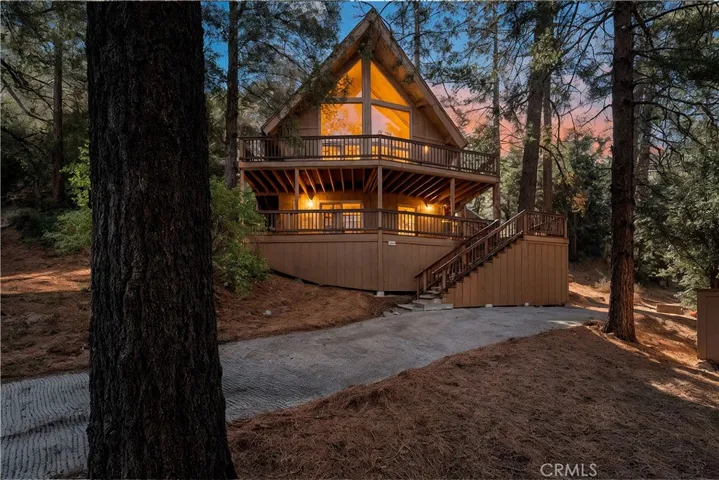
Menu
$469,887
Residential For Sale
1656 Spring Run Lane, Beaumont, California 92223
2Bedroom(s)
2Bathroom(s)
DrivewayParking(s)
40Picture(s)
1,800Sqft
Welcome to this Stunning Move-In Ready Home in the Prestigious Altis 55+ Community! SAVE THOUSANDS on UPGRADES on this beautiful and unique home featuring a perfect blend of contemporary Mediterranean elegance and modern Spanish design.
$469,800
Residential For Sale
212 S Kraemer, Placentia, California 92870
2Bedroom(s)
2Bathroom(s)
AssignedParking(s)
23Picture(s)
929Sqft
Presenting 212 S Kraemer , this 2 bed 2bath has a newer look, situated on the second floor with inside laundry hook ups, great view of playground and pool area for total come home and relax ambiance. Close to 91 and 57 Freeway and many dining choices, also nearby Cal state Fullerton. neighboring Placentia Civic center and Polic department, plus Public Library.
$469,777
Residential For Sale
80880 Avenida Santa Regina, Indio, California 92203
2Bedroom(s)
2Bathroom(s)
DrivewayParking(s)
36Picture(s)
2,147Sqft
REDUCED TO THE RIDICULOUS.. This SAN BENITO MODEL is one of the most popular plans in Sun City Shadow Hills. Features 2 bedrooms, a Den PLUS additional OFFICE or the grand kids small bedroom when they come to visit.
$469,500
Residential For Sale
3061 El Capitan, Merced, California 95340
4Bedroom(s)
3Bathroom(s)
ConcreteParking(s)
41Picture(s)
1,822Sqft
Turnkey Comfort Meets Backyard Bliss in fully paid for Solar powered gem.
Welcome to 3061 El Capitan Avenue, where modern updates, energy efficiency, and relaxed living come together seamlessly. Tucked away in a quiet cul-de-sac, this beautifully refreshed 4-bedroom, 2.5-bath home is truly move-in ready—just unpack and enjoy.
$469,500
Residential For Sale
28810 Cedar, Lake Arrowhead, California 92352
3Bedroom(s)
2Bathroom(s)
Detached CarportParking(s)
34Picture(s)
884Sqft
Nestled in a serene lakeside setting, this storybook Lake view cabin blends vintage charm with versatile living spaces. The main house features three comfortable bedrooms, a cozy loft, and a full bath.
$469,500
Residential For Sale
2967 Capella Drive, Merced, California 95341
4Bedroom(s)
2Bathroom(s)
22Picture(s)
1,827Sqft
Located in the heart of Campus Parkway, Capella Terrace sits in one of Merced’s fastest-growing areas with UC Merced expansion, new infrastructure, and future commercial development nearby—making this a prime location to invest in now.
$469,200
Residential For Sale
13934 Okesa, Apple Valley, California 92307
4Bedroom(s)
3Bathroom(s)
34Picture(s)
2,458Sqft
This charming four-bedroom, two-bath home offers a spacious and comfortable living environment. Nestled on an expansive 18,000 square-foot lot, the property provides plenty of outdoor space for recreation, gardening, or future expansion.
Built in 2005, the home boasts modern features and finishes, with a total living area of approximately 2,458 square feet.
$469,000
Residential For Sale
14743 Blue Grass Drive, Helendale, California 92342
4Bedroom(s)
3Bathroom(s)
GarageParking(s)
62Picture(s)
2,123Sqft
Price reduced again! very motivated seller . This luxurious two-story residence is situated in the golf course community of Silver Lakes, presenting an exceptional example of superior California living.
$469,000
Land For Sale
0 Luna Road, Victorville, California 92392
9Picture(s)
19.64Acre
Here is 19.644 acres of raw land in the city of Victorville. This parcel is located on the north side of Luna Road between Fremontia and Bellflower West of 395. Lot is located in the path of development. Existing residential located on the east side of this parcel. Less than one mile west of 395 and one mile south of Palmdale Road. Next door to the Crossings Specific Plan.
$469,000
Residential For Sale
1820 E Avenue J 10, Lancaster, California 93535
4Bedroom(s)
3Bathroom(s)
35Picture(s)
1,841Sqft
Buyer did not perform. NO fault of Seller. Welcome to 1820 E Ave J 10, this lovely 2 Story Home is the perfect place for a bustling family to build new memories! A Corner-Lot Property located in the ever-growing Lancaster community, and around a 1-Hour commute for those working in Los Angeles, this home is a wonderful blend of opportunity and affordability.
$469,000
Residential For Sale
1420 Bernina Drive, Pine Mountain Club, California 93222
3Bedroom(s)
2Bathroom(s)
35Picture(s)
2,005Sqft
Sanctuary in serene pines! Tucked away from the road, this meticulously updated chalet offers an opportunity to live the quintessential mountain lifestyle with unparalleled charm. Harmoniously blend privacy, natural beauty, and breathtaking views, only a short walk from the cherished Enchanted Forest Trail, PMC’s most treasured hiking destination.
$469,000
Residential For Sale
27946 Panorama Hills, Menifee, California 92584
2Bedroom(s)
2Bathroom(s)
44Picture(s)
1,500Sqft
Single story with tons of privacy nestled in 'The Oasis' 55+ community. The absolutely perfect floorplan! This beautiful home has two bedrooms, two full bathrooms, a living room, a dining area PLUS breakfast nook! Never has 1500 square feet been so perfectly laid out.
Contact Us
